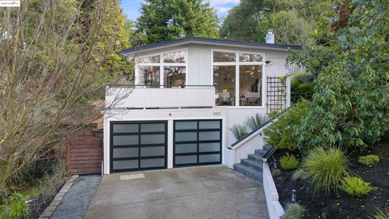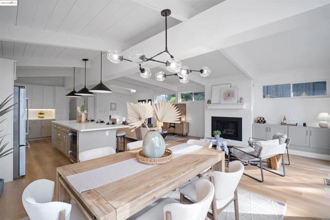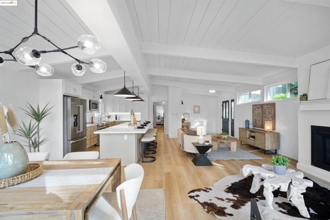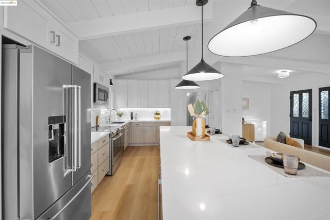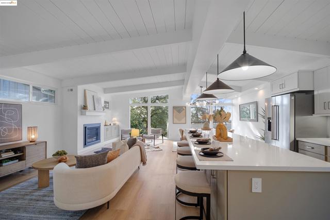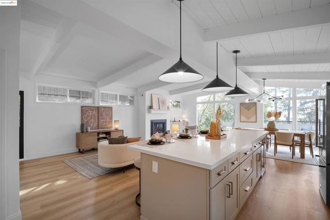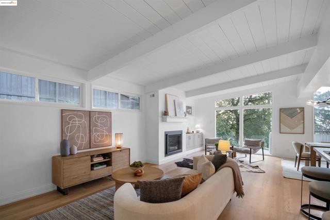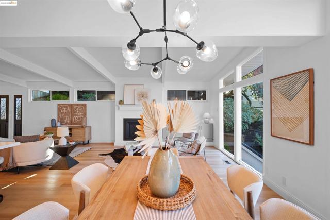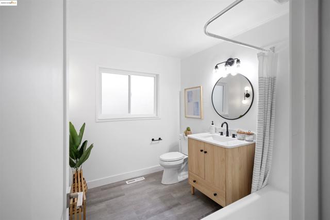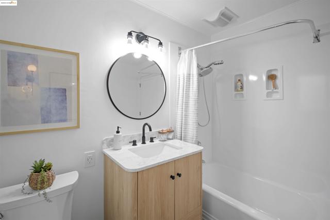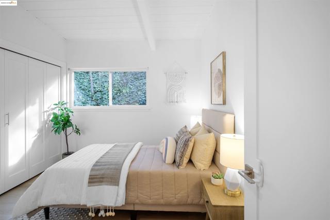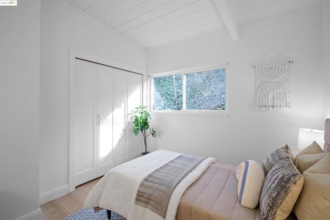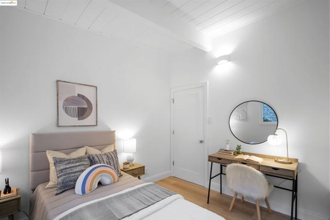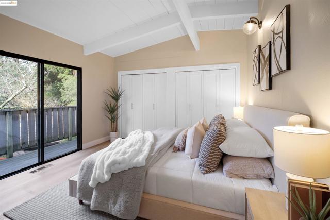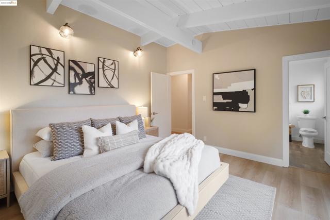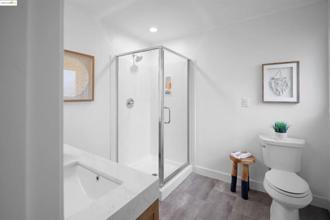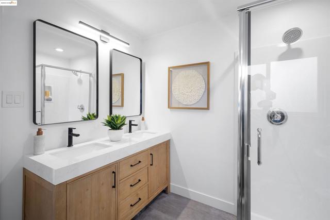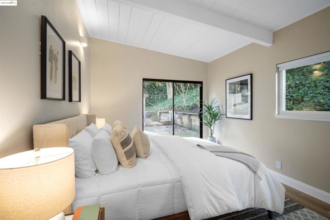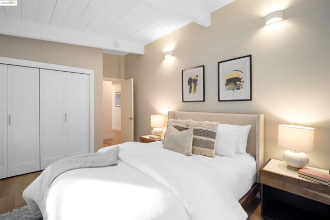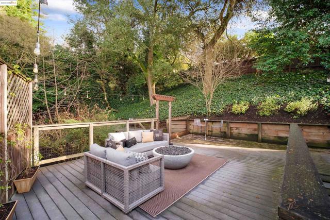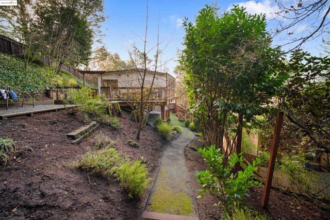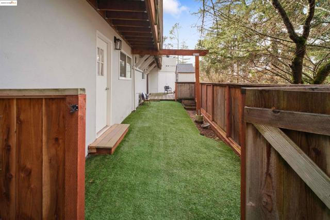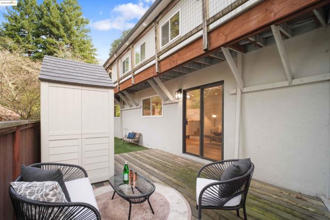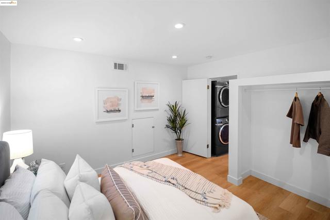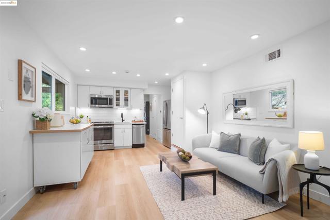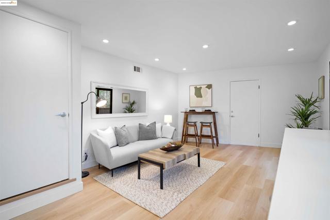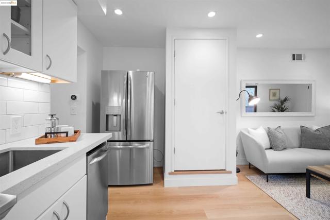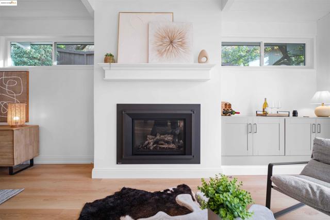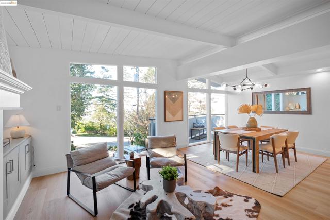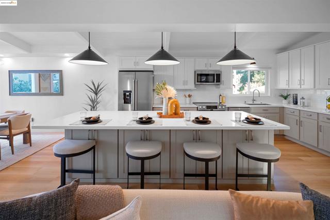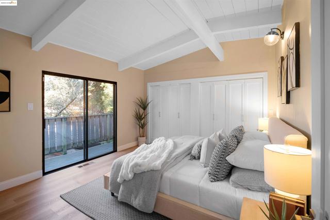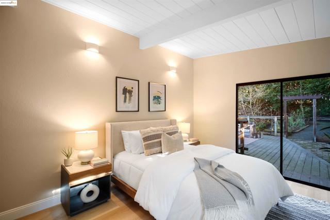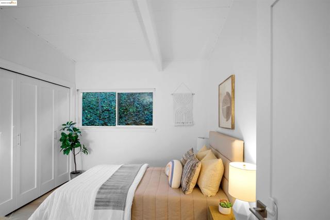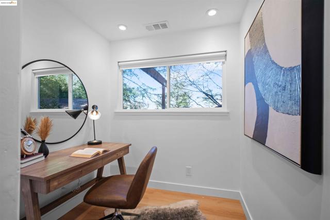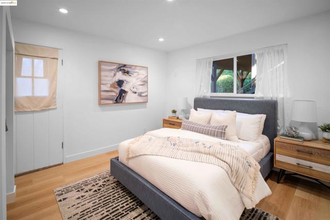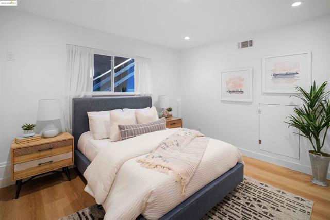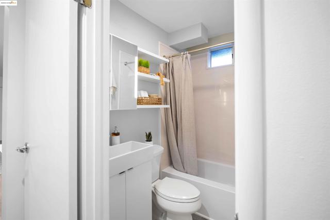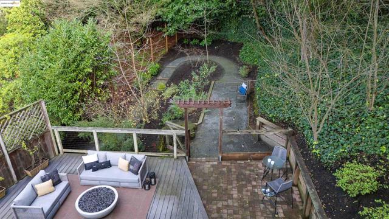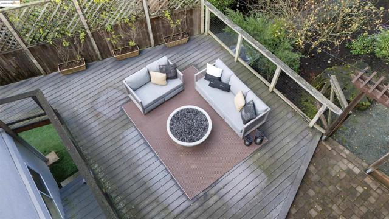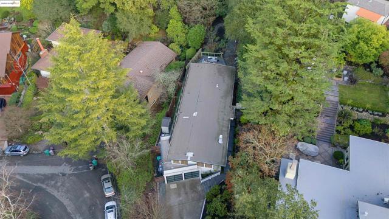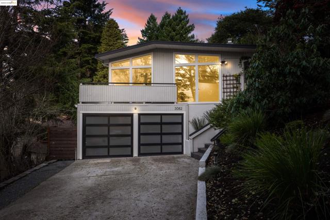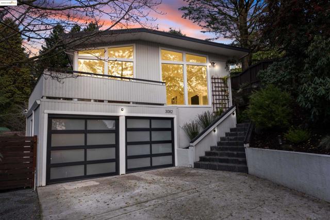3082 Holyrood Dr, Oakland, CA 94611
- MLS#: 41081994 ( Single Family Residence )
- Street Address: 3082 Holyrood Dr
- Viewed: 1
- Price: $998,000
- Price sqft: $460
- Waterfront: Yes
- Wateraccess: Yes
- Year Built: 1956
- Bldg sqft: 2170
- Bedrooms: 4
- Total Baths: 3
- Full Baths: 3
- Garage / Parking Spaces: 2
- Days On Market: 9
- Additional Information
- County: ALAMEDA
- City: Oakland
- Zipcode: 94611
- Subdivision: Piedmont Pines
- Provided by: Compass
- Contact: Michaela Michaela

- DMCA Notice
-
DescriptionNestled in the Oakland Hills, just moments from Montclair Village, this 4+ bedroom, 3 bathroom sanctuary offers a timeless connection to nature and thoughtful modern design. Vaulted ceilings and expansive bay windows invite natural light to pour into every corner, framing serene views of the surrounding greenery and sky. The heart of the home is its open concept kitchen, where quartz countertops, stainless steel appliances, and seamless flow to the dining and living areas create a space equally suited for intimate mornings or lively gatherings. The primary suite is a haven of calm, with private deck access offering the perfect spot to greet the day or unwind in solitude. The lower level presents boundless possibilities: a home office, media room, gym, or an ADU. Outdoors, a lush garden oasis unfoldsa private retreat for relaxation, quiet reflection, or starlit entertaining. Every detail of this home has been designed to enhance both comfort and connection, offering a life where nature, charm, and convenience meet.
Property Location and Similar Properties
Contact Patrick Adams
Schedule A Showing
Features
Accessibility Features
- None
Appliances
- Gas Water Heater
Architectural Style
- Modern
Construction Materials
- Stucco
- Wood Siding
Cooling
- Central Air
Fireplace Features
- Family Room
Flooring
- Wood
- Laminate
Garage Spaces
- 2.00
Heating
- Forced Air
- Natural Gas
Laundry Features
- Dryer Included
- Washer Included
Levels
- Two
Lockboxtype
- Supra
Lot Features
- Back Yard
- Front Yard
- Yard
Parcel Number
- 48D7271212
Parking Features
- Garage
- Parking Space
- Garage Door Opener
Patio And Porch Features
- Deck
Pool Features
- None
Property Type
- Single Family Residence
Roof
- Composition
Sewer
- Public Sewer
Subdivision Name Other
- PIEDMONT PINES
View
- Hills
- Mountain(s)
- Trees/Woods
Virtual Tour Url
- https://youtu.be/ku93kTbqTGY?si=sonKedqLfikEC_hj
Year Built
- 1956
