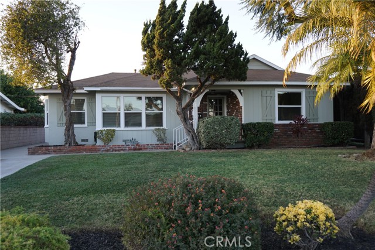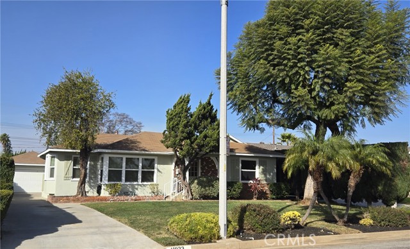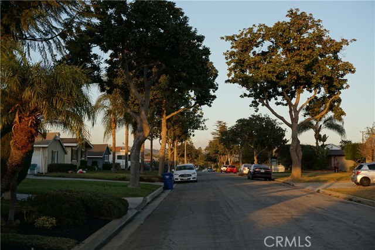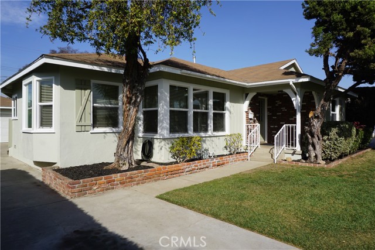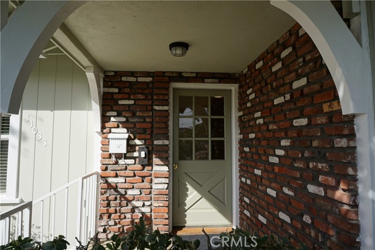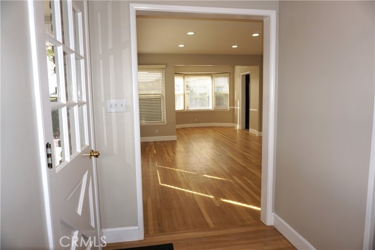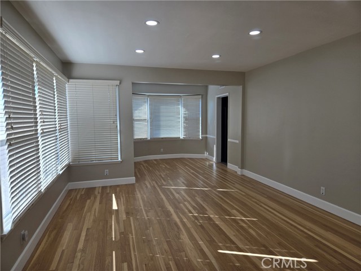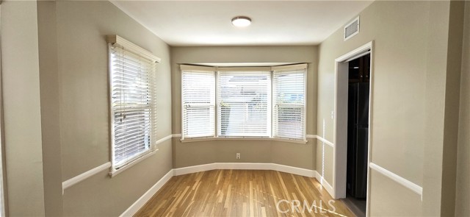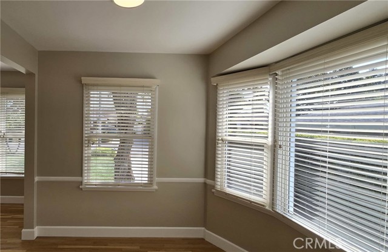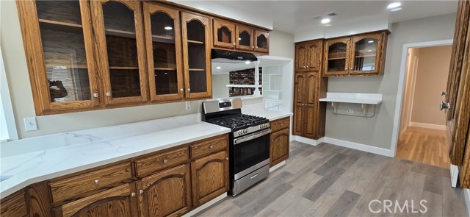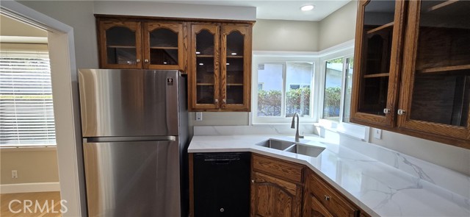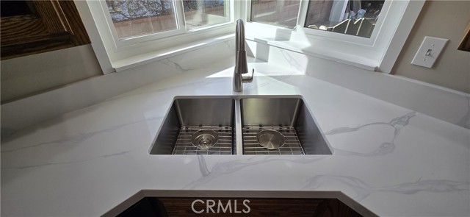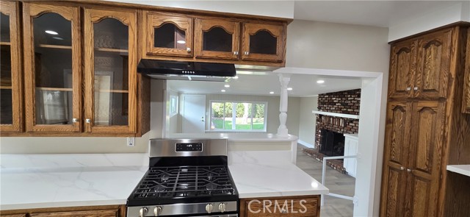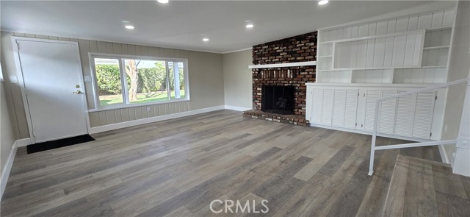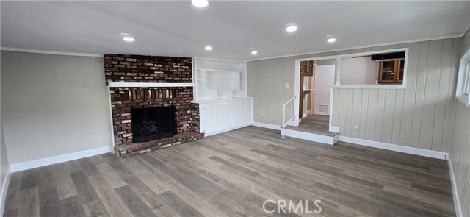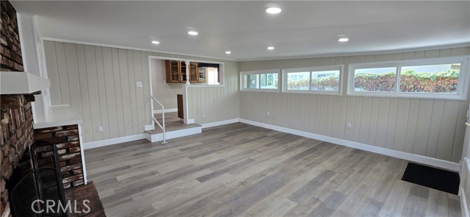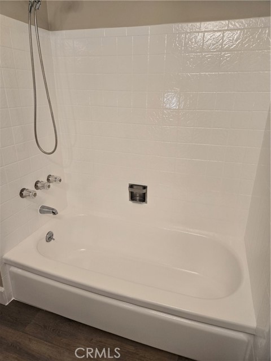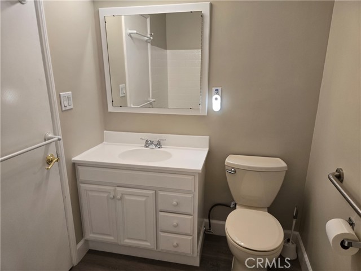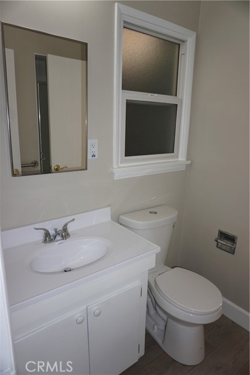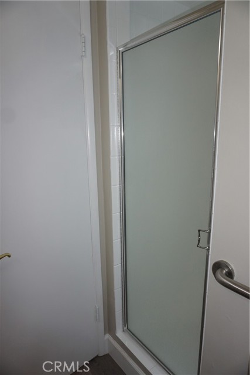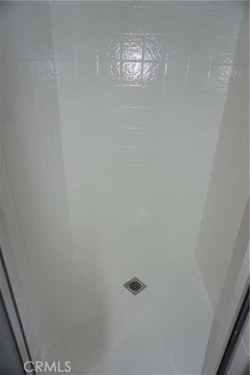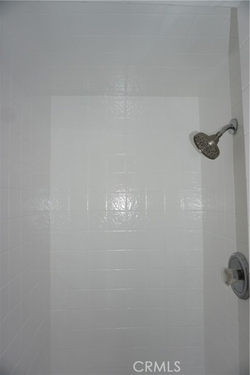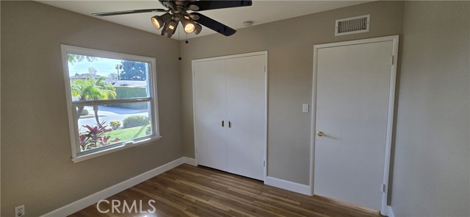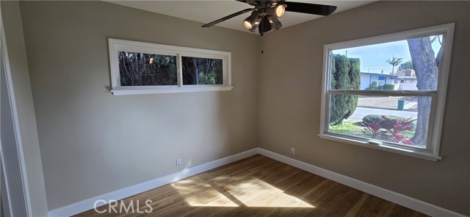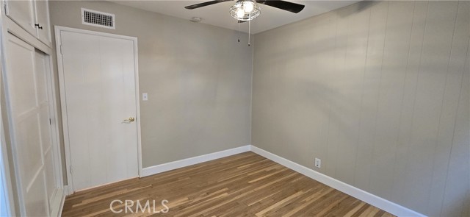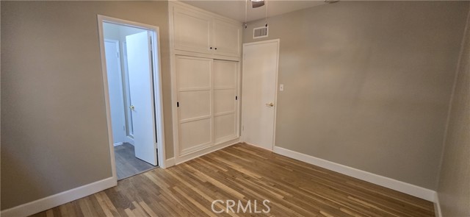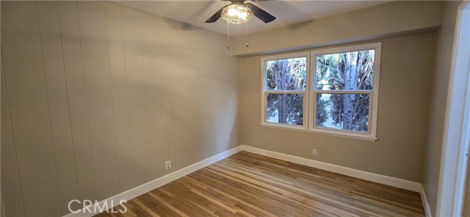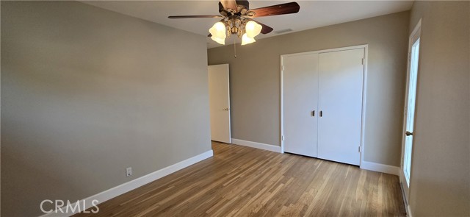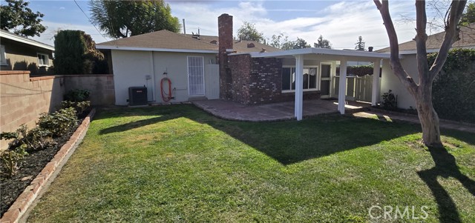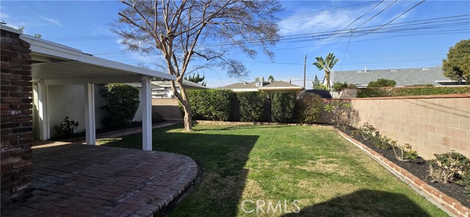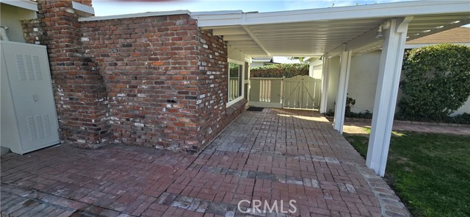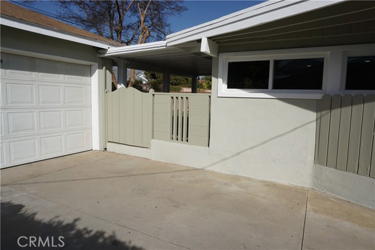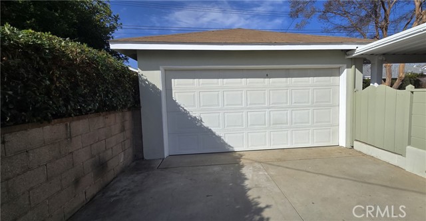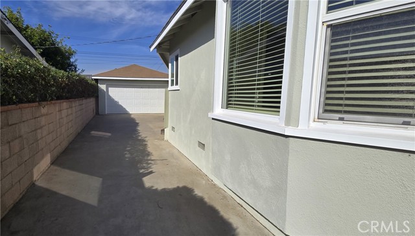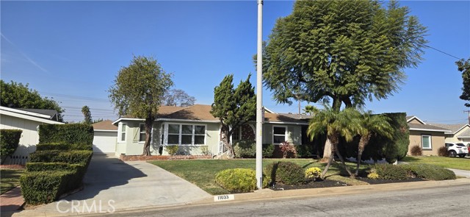11033 Theis Avenue, Whittier, CA 90604
- MLS#: PW25004570 ( Single Family Residence )
- Street Address: 11033 Theis Avenue
- Viewed: 1
- Price: $819,900
- Price sqft: $668
- Waterfront: Yes
- Wateraccess: Yes
- Year Built: 1953
- Bldg sqft: 1228
- Bedrooms: 3
- Total Baths: 2
- Full Baths: 2
- Garage / Parking Spaces: 2
- Days On Market: 9
- Additional Information
- County: LOS ANGELES
- City: Whittier
- Zipcode: 90604
- District: Whittier Union High
- Elementary School: CERES
- High School: CALIFO
- Provided by: Berkshire Hathaway HomeServices California Propert
- Contact: Carlos Carlos

- DMCA Notice
-
DescriptionThis home is nestled in an established family neighborhood near all local shopping and nearby parks. This home features 3br 2ba and a spacious den with a brick fireplace, central air and heat, and upgraded electrical service. The home also features a formal dining area, a kitchen with custom cabinets and glass panel doors, new quartz countertops, new stainless steel sink, faucet and disposal. The kitchen also features a dishwasher, a stainless steel refrigerator, a new gas range and vent hood. This home also has copper plumbing, new shower pan, new dual pane windows in the kitchen, den, and 2 bedrooms to match the existing windows in the rest of the home. The home also features recessed lighting in the living room, kitchen & den. The hardwood floors in the living room, dining room, entry, hall, and 3 bedrooms have been refinished. The floors in the kitchen, den, and both bathrooms were covered with waterproof, highly durable laminate flooring. The home also features a cover brick patio perfect for entertaining in the tree covered backyard surrounded by block walls. At the end of the extra long driveway that provides lots of off street parking for your family or guests, is a two car garage with a new garage door opener. All this home needs is a new family to start making new memories to add to the many have already been made here.
Property Location and Similar Properties
Contact Patrick Adams
Schedule A Showing
Features
Appliances
- Dishwasher
- Disposal
- Gas Range
- Range Hood
- Refrigerator
- Vented Exhaust Fan
- Water Heater
- Water Line to Refrigerator
Architectural Style
- Traditional
Assessments
- Unknown
Association Fee
- 0.00
Commoninterest
- None
Common Walls
- No Common Walls
Construction Materials
- Brick
- Drywall Walls
- Frame
- Stucco
- Wood Siding
Cooling
- Central Air
Country
- US
Eating Area
- Dining Room
Elementary School
- CERES
Elementaryschool
- Ceres
Entry Location
- Front door
Fireplace Features
- Den
- Gas
- Raised Hearth
Flooring
- Laminate
- Wood
Foundation Details
- Concrete Perimeter
- Raised
Garage Spaces
- 2.00
Heating
- Central
High School
- CALIFO
Highschool
- California
Interior Features
- Ceiling Fan(s)
- Copper Plumbing Full
- Quartz Counters
Laundry Features
- See Remarks
Levels
- One
Living Area Source
- Assessor
Lockboxtype
- Supra
Lockboxversion
- Supra
Lot Features
- Back Yard
- Front Yard
- Rectangular Lot
- Sprinklers In Front
- Sprinklers Manual
- Up Slope from Street
- Yard
- Zero Lot Line
Parcel Number
- 8153012016
Parking Features
- Driveway Up Slope From Street
- Garage
- Garage Faces Front
- Garage - Single Door
- Garage Door Opener
Patio And Porch Features
- Brick
- Covered
- Enclosed
- Patio
- Patio Open
Pool Features
- None
Postalcodeplus4
- 1836
Property Type
- Single Family Residence
Road Surface Type
- Paved
School District
- Whittier Union High
Security Features
- Carbon Monoxide Detector(s)
- Smoke Detector(s)
Sewer
- Public Sewer
Utilities
- Electricity Connected
- Natural Gas Connected
- Sewer Connected
- Water Connected
View
- None
Year Built
- 1953
Year Built Source
- Public Records
Zoning
- LCRA06
