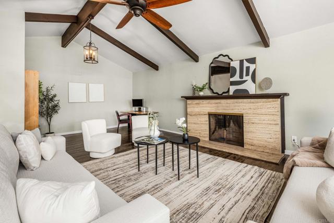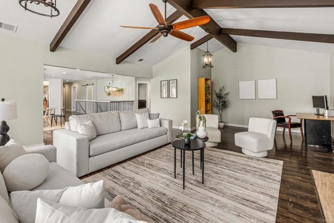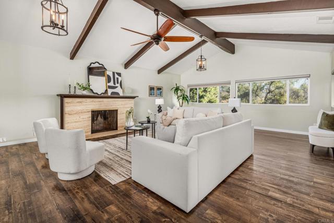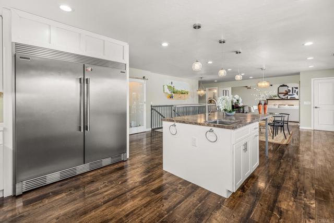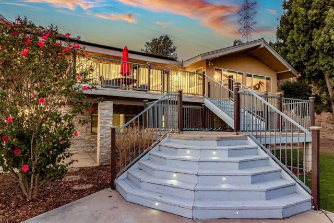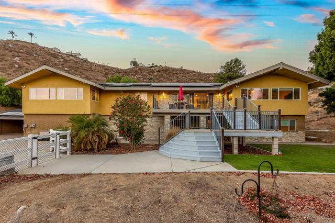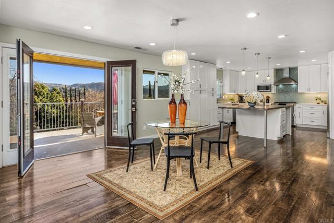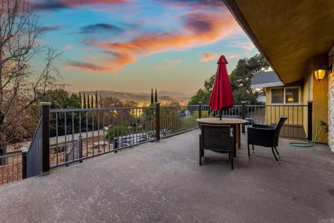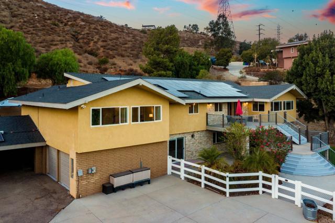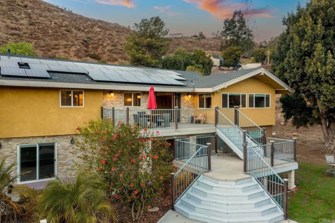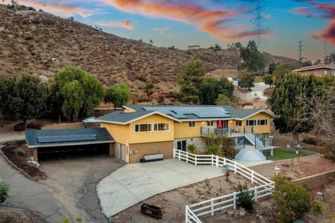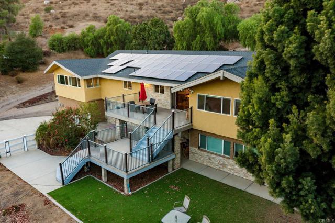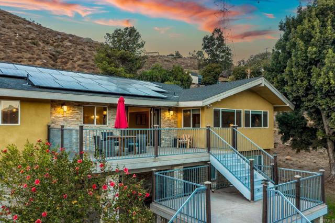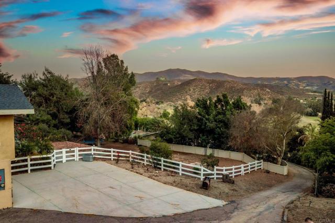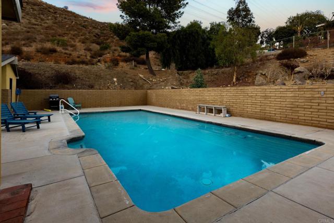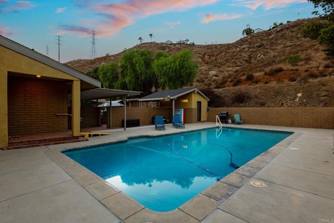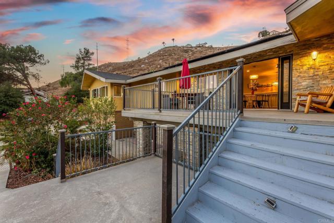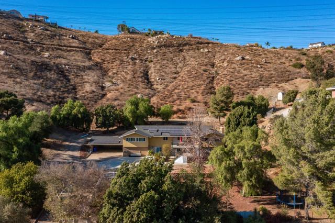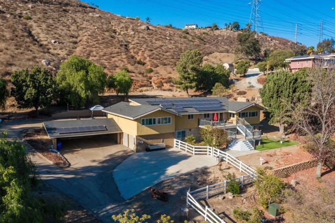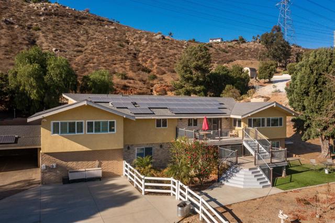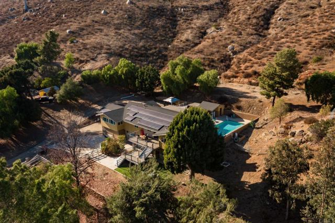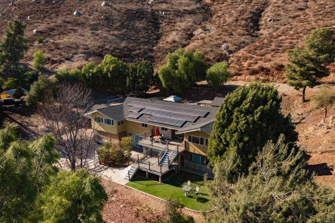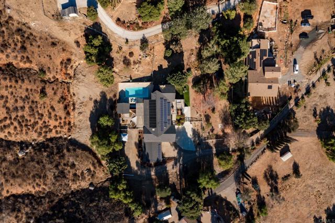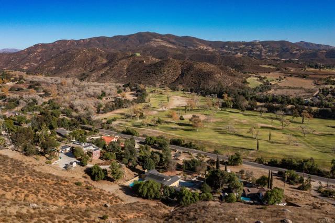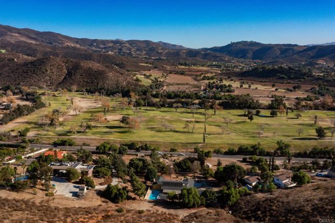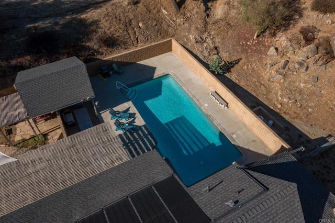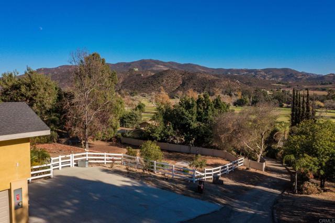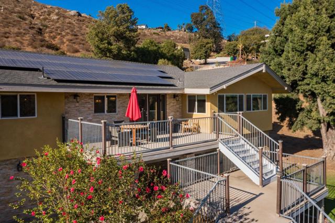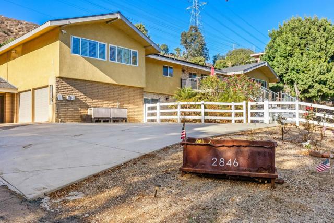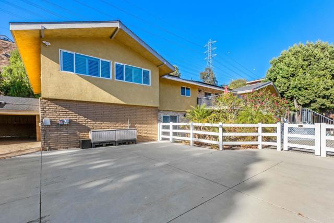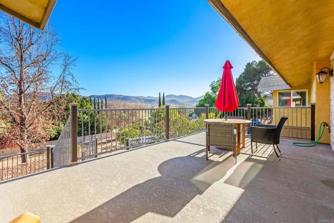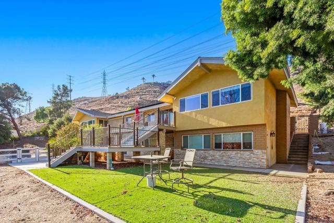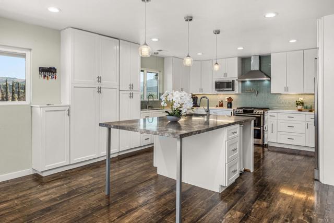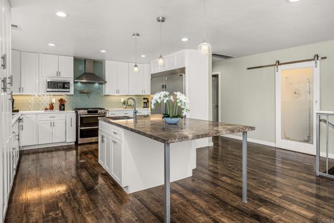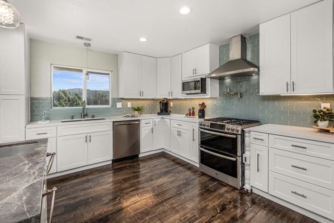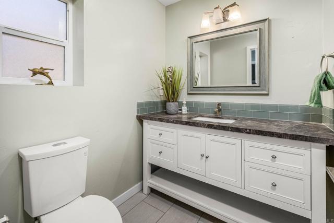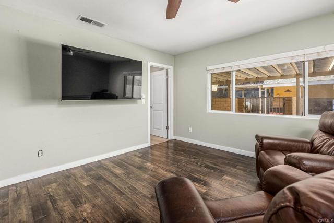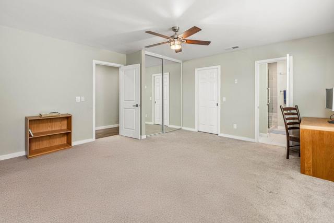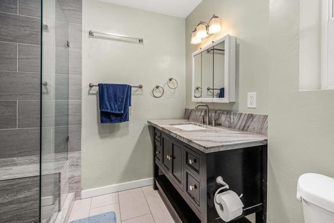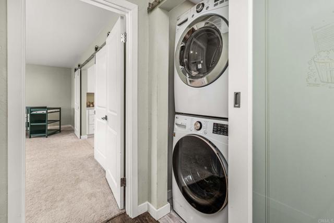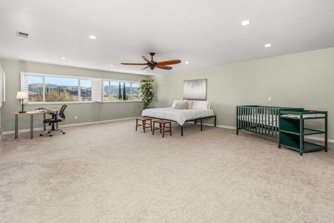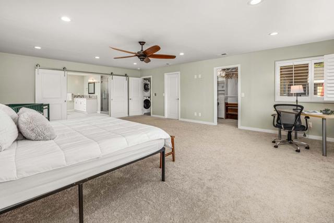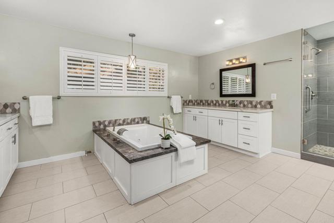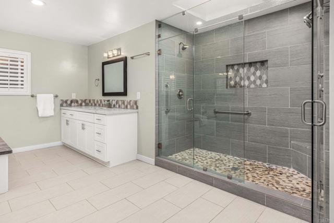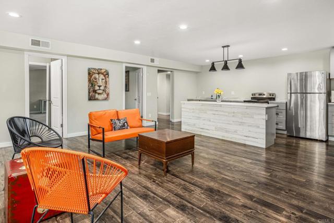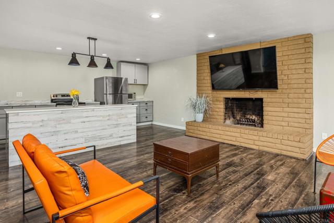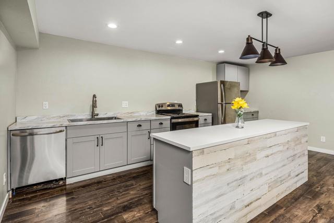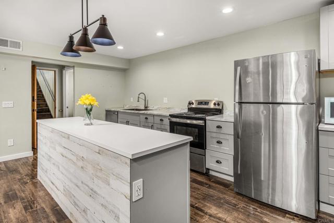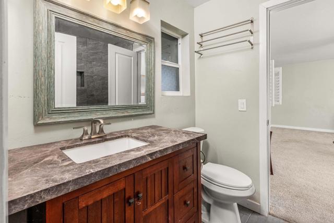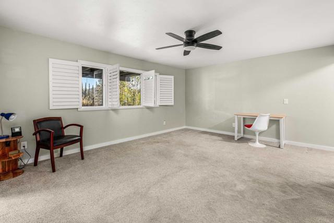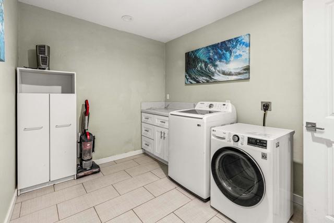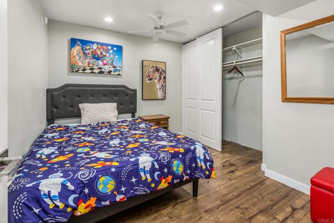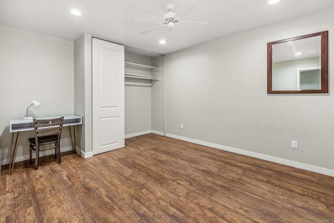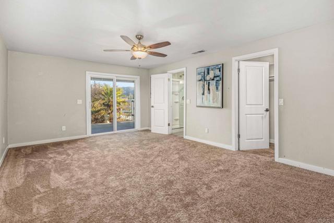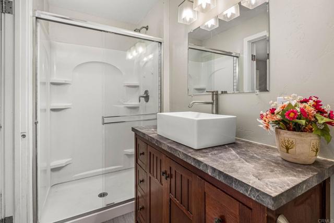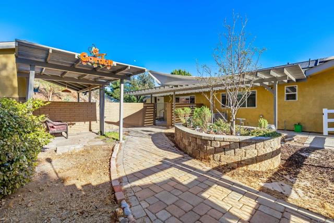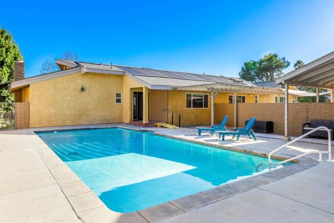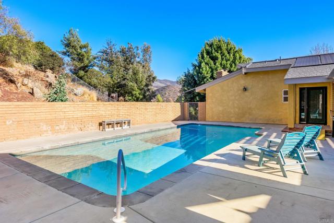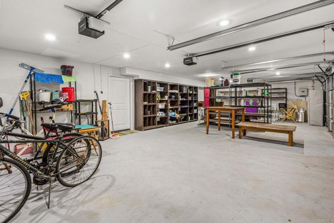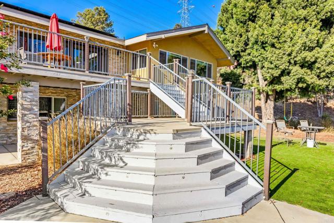2846 Willow Glen Dr, El Cajon, CA 92019
- MLS#: PTP2500268 ( Single Family Residence )
- Street Address: 2846 Willow Glen Dr
- Viewed: 8
- Price: $1,634,000
- Price sqft: $322
- Waterfront: No
- Year Built: 1971
- Bldg sqft: 5070
- Bedrooms: 6
- Total Baths: 6
- Full Baths: 5
- 1/2 Baths: 1
- Garage / Parking Spaces: 7
- Days On Market: 341
- Acreage: 1.28 acres
- Additional Information
- County: SAN DIEGO
- City: El Cajon
- Zipcode: 92019
- District: Grossmont Union
- Middle School: HILLSI
- High School: STC
- Provided by: Exceptional Realty
- Contact: Zinah Zinah

- DMCA Notice
-
DescriptionWelcome to this Rancho San Diego Oasis. Newly remodeled 6 Bedroom, 6 bath (4 full, 2 half) Rancho San Diego home on expansive lot! Additional large study could be converted into a 7th bedroom if desired. Open & bright floorplan includes inviting entry porch, vaulted ceiling with exposed wood beams, two cozy fireplaces, two full kitchens, large island, high end appliances, new fixtures, recessed lighting & ceiling fans. Palatial master suite with dual sinks, spa tub, triple head shower & spacious walk in closet. Immense 1.3 acre lot includes many separate private outdoor areas: mountaintop area with massive views and parking for dozens, large orchard with mature producing citrus trees, kids yard with trampoline and rope swings, multiple patios, balcony, massive pool, pool casita with half bath, lush landscaping, shade trees, large lawn & mountain views with lots of privacy! This home is located across the street from a golf course, 3 minutes to Target and Ralphs, 10 minutes to downtown La Mesa and downtown El Cajon, 15 minutes to downtown San Diego, 22 minutes to the beach and airport. It is also a rural enclave with quick access to 8, 94, and 125; this home is the best of both worlds. Home is also wheelchair friendly and perfect for multiple generations with two full kitchens, two full laundry rooms, two ACs, two furnaces, separate thermostats, three master bedrooms, lots of parking. Very safe neighborhood, with the addition of new hard wired Ring Security System installed that includes many LED spotlight cameras and no batteries to charge. Solar system gets great exposure, and many months there is no electric bill! Overall, the home feels even bigger than the official 5070 sq feet due to the expansive outdoor areas integrated into living spaces, the four car climate controlled garage, and the large shingled lighted three wall carport next to it for actual parking
Property Location and Similar Properties
Contact Patrick Adams
Schedule A Showing
Features
Accessibility Features
- Disability Features
Appliances
- Dishwasher
- Disposal
- Microwave
- Refrigerator
- Water Heater
Architectural Style
- Modern
- See Remarks
Assessments
- None
Association Fee
- 0.00
Carport Spaces
- 3.00
Commoninterest
- None
Common Walls
- No Common Walls
Cooling
- Central Air
Country
- US
Eating Area
- Breakfast Counter / Bar
- In Family Room
- In Kitchen
- In Living Room
- See Remarks
Fireplace Features
- Family Room
- Gas
Garage Spaces
- 4.00
Heating
- Central
- Fireplace(s)
High School
- STCHS
Highschool
- Steele Canyon
Interior Features
- Ceiling Fan(s)
- High Ceilings
- Open Floorplan
- Pantry
- Storage
Laundry Features
- Individual Room
Levels
- Two
Living Area Source
- Assessor
Lockboxtype
- SentriLock
Lot Features
- 0-1 Unit/Acre
Middle School
- HILLSI
Middleorjuniorschool
- Hillside
Parcel Number
- 5180205300
Patio And Porch Features
- See Remarks
Pool Features
- In Ground
Property Type
- Single Family Residence
Property Condition
- Turnkey
Road Frontage Type
- Private Road
School District
- Grossmont Union
Spa Features
- None
Utilities
- See Remarks
- Electricity Connected
View
- Mountain(s)
Virtual Tour Url
- https://www.propertypanorama.com/instaview/crmls/PTP2500268
Window Features
- Double Pane Windows
Year Built
- 1971
Year Built Source
- Assessor
Zoning
- R1
