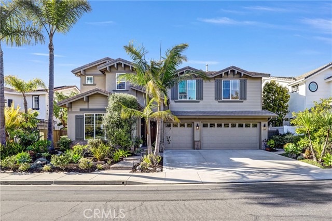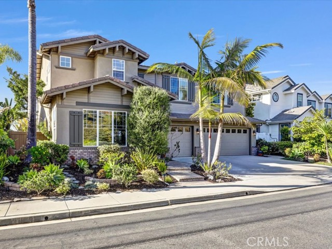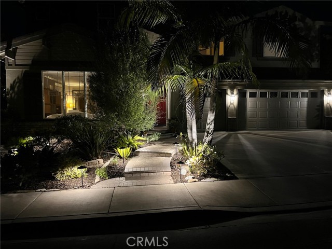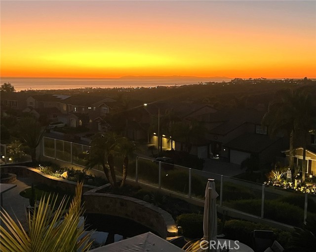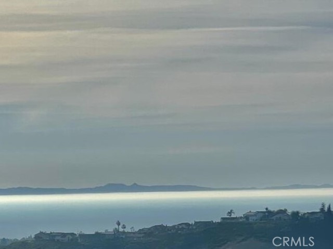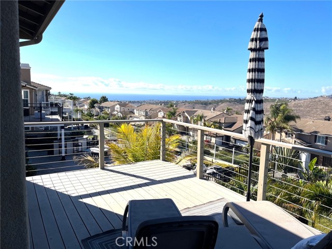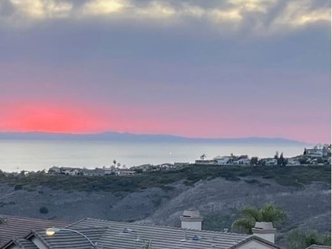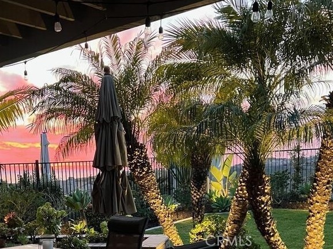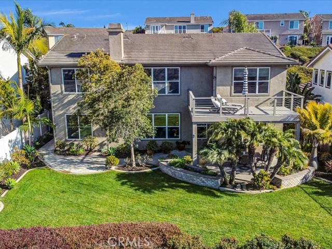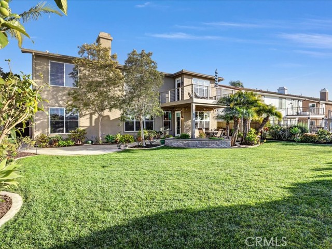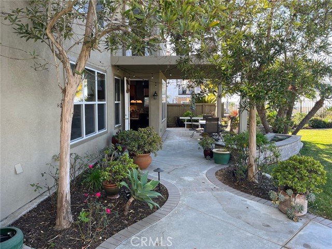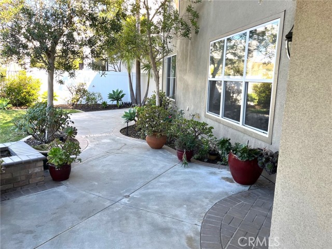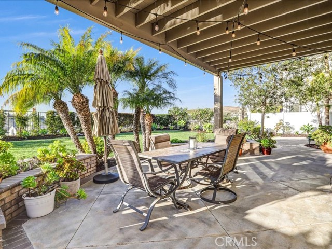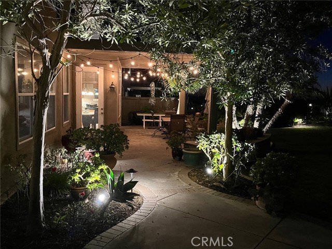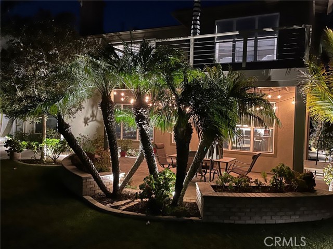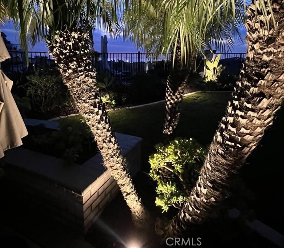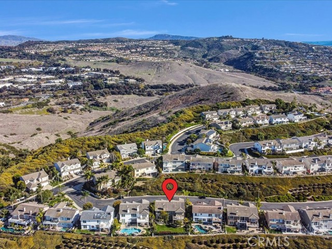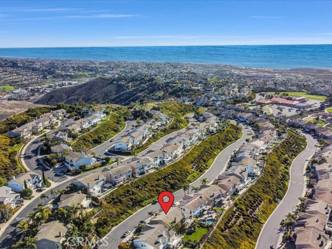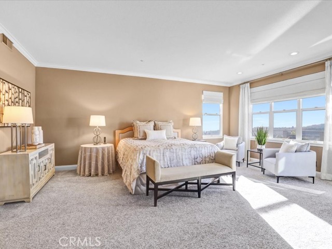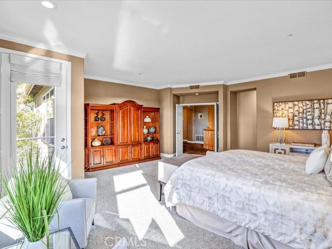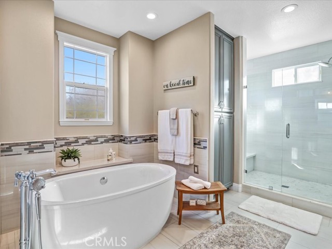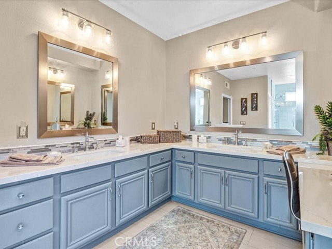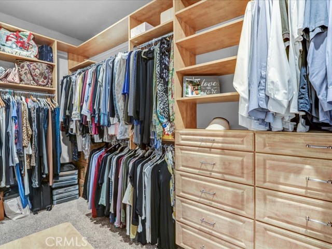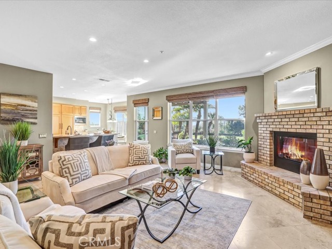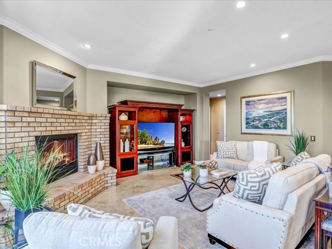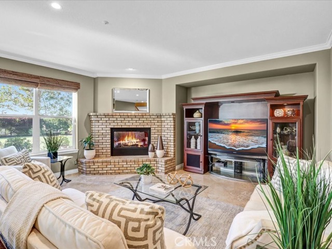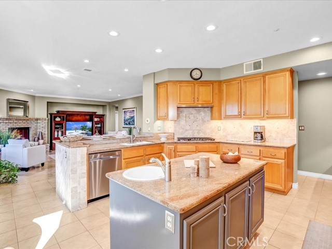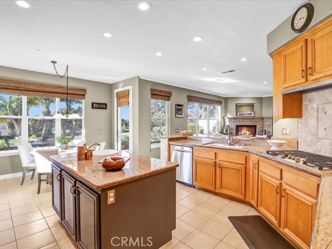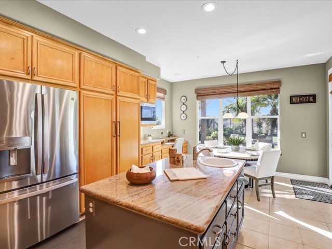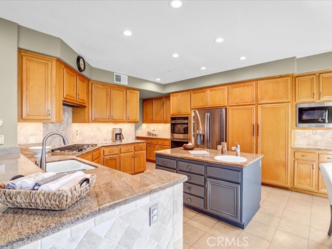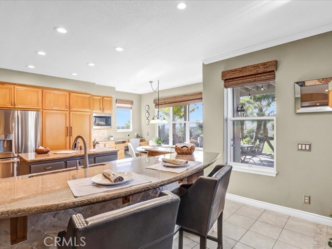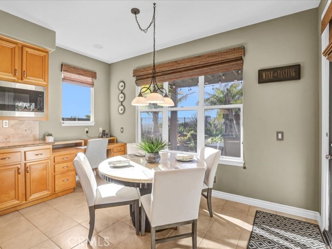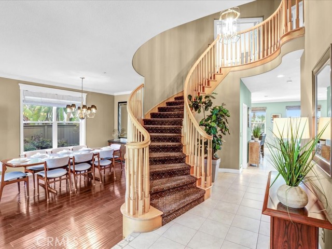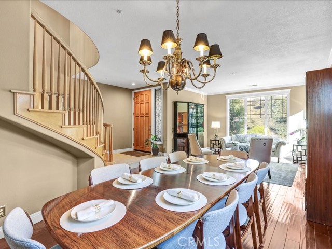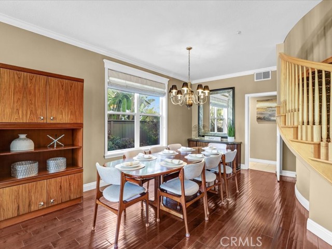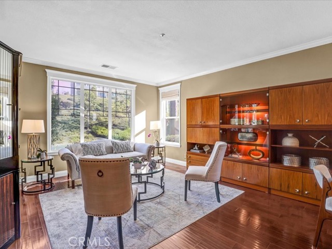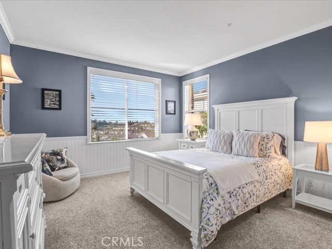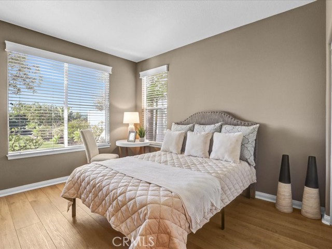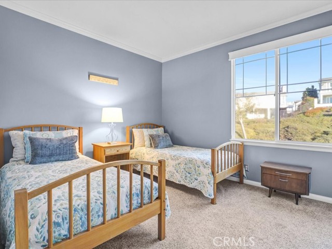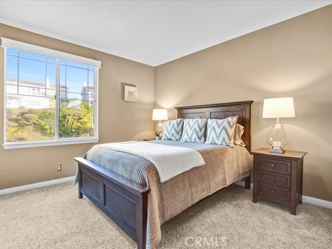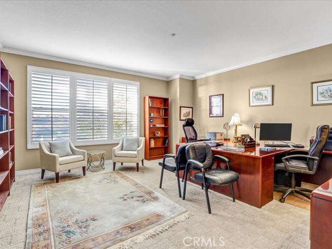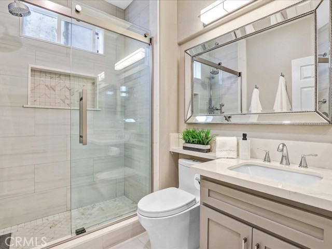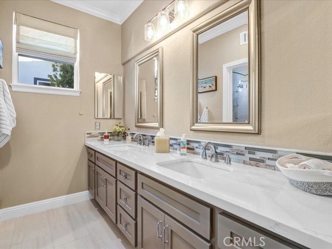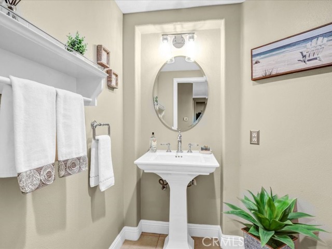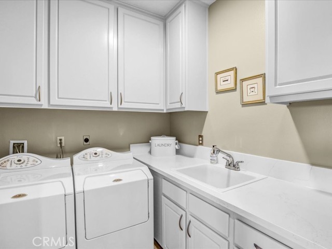2536 Calle Jade, San Clemente, CA 92673
- MLS#: OC24237330 ( Single Family Residence )
- Street Address: 2536 Calle Jade
- Viewed: 2
- Price: $2,599,000
- Price sqft: $703
- Waterfront: No
- Year Built: 1997
- Bldg sqft: 3699
- Bedrooms: 5
- Total Baths: 4
- Full Baths: 3
- 1/2 Baths: 1
- Garage / Parking Spaces: 3
- Days On Market: 106
- Additional Information
- County: ORANGE
- City: San Clemente
- Zipcode: 92673
- Subdivision: Signal Point (sig)
- District: Capistrano Unified
- Middle School: SHOREC
- High School: SANCLE
- Provided by: Lifestyle Homes
- Contact: Steve Steve

- DMCA Notice
-
DescriptionWelcome to 2536 Calle Jade! This fabulous 3699 sq.ft., 5 bedroom+office/3.5 bathroom, ocean view home, located in the coveted gate guarded Marblehead Community, has been extensively re imagined and upgraded. Truly an entertainer's dream, both inside and out, with an open floorplan and an extra large backyard suitable for parties and large gatherings. Abundant features in this turnkey home include the four beautifully remodeled bathrooms with high end finishes including Quartz countertops, New cabinets and Kohler fixtures. Enjoy the ocean view from the substantial executive office/study/bonus room. Make memories while experiencing sweeping views of Catalina Island, endless sunsets over the ocean, Dana Point Harbor, and the annual 4th of July fireworks shows viewable from the upstairs deck/balcony. This home has been completely re plumbed with PEX Premium plumbing and the whole house Fire Sprinkler system has been replaced/upgraded. Other features include upgraded recessed lighting throughout, new kitchen cabinets with self closing doors and roller shelving, custom woodworking including wainscoting, replacement of electrical for all kitchen appliances to GE Profile Stainless Steel. The new owners of this dream home will also enjoy the separate laundry room, new French Doors with Low E glass, a new 75 gallon Energy Efficent Water Heater, new paint throughout, and Premium Epoxy Flooring in the garage. Exterior features include new Wrought Iron and Vinyl fencing, exterior Professional Lighting, new landscaping front and rear, new exterior paint, and so much more... **** Enjoy the San Clemente Coastal Lifestyle and Endless Ocean Breezes in this premier gated community with NO MELLO ROOS****
Property Location and Similar Properties
Contact Patrick Adams
Schedule A Showing
Features
Appliances
- Dishwasher
- Disposal
- Gas Oven
- Gas Range
- Gas Water Heater
- High Efficiency Water Heater
- Refrigerator
Architectural Style
- Traditional
Assessments
- Special Assessments
Association Amenities
- Maintenance Grounds
- Pets Permitted
- Management
- Guard
- Security
- Controlled Access
Association Fee
- 214.00
Association Fee2
- 100.00
Association Fee2 Frequency
- Monthly
Association Fee Frequency
- Monthly
Builder Model
- LARGEST
Builder Name
- LUSK HOMES
Commoninterest
- Planned Development
Common Walls
- No Common Walls
Construction Materials
- Stone
- Stucco
- Wood Siding
Cooling
- None
Country
- US
Days On Market
- 44
Eating Area
- Family Kitchen
- Dining Room
Entry Location
- FRONT
Fencing
- New Condition
- Vinyl
- Wood
- Wrought Iron
Fireplace Features
- Family Room
- Gas
Flooring
- Carpet
- Stone
- Wood
Foundation Details
- Slab
Garage Spaces
- 3.00
Heating
- Central
High School
- SANCLE
Highschool
- San Clemente
Inclusions
- WASHER
- DRYER
- REFRIGERATOR
Interior Features
- Granite Counters
- Open Floorplan
Laundry Features
- Dryer Included
- Gas Dryer Hookup
- Individual Room
- Washer Hookup
- Washer Included
Levels
- Two
Living Area Source
- Public Records
Lockboxtype
- None
- See Remarks
Lot Dimensions Source
- Not Taped
Lot Features
- Level with Street
- Lot 6500-9999
- Level
- Sprinkler System
Middle School
- SHOREC
Middleorjuniorschool
- Shorecliff
Parcel Number
- 67921118
Parking Features
- Direct Garage Access
- Driveway
- Driveway Level
- Garage Faces Front
- Garage - Three Door
Patio And Porch Features
- Patio Open
- Slab
Pool Features
- None
Postalcodeplus4
- 3905
Property Type
- Single Family Residence
Property Condition
- Updated/Remodeled
Road Frontage Type
- Private Road
Road Surface Type
- Paved
- Privately Maintained
Roof
- Concrete
- Tile
School District
- Capistrano Unified
Security Features
- 24 Hour Security
- Gated with Attendant
- Carbon Monoxide Detector(s)
- Gated Community
- Gated with Guard
- Smoke Detector(s)
Sewer
- Public Sewer
Spa Features
- None
Subdivision Name Other
- Signal Point (SIG)
Utilities
- Cable Connected
- Electricity Connected
- Natural Gas Connected
- Sewer Connected
- Water Connected
View
- Hills
- Ocean
Water Source
- Public
Year Built
- 1997
Year Built Source
- Public Records
Zoning
- R1
