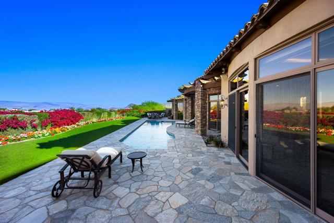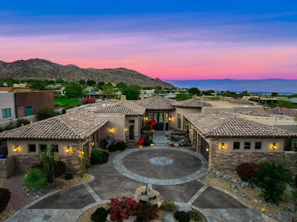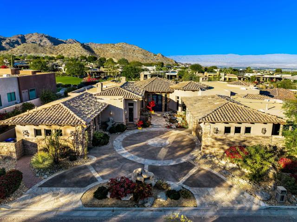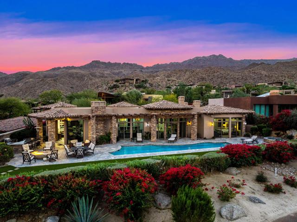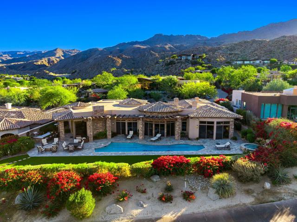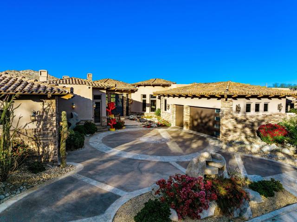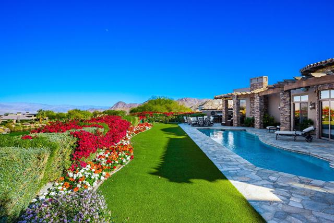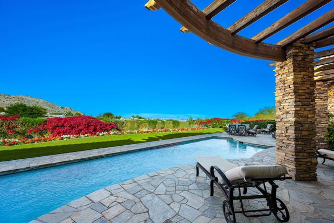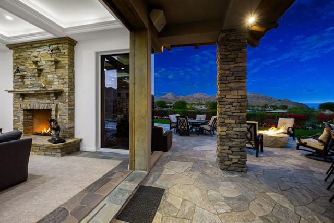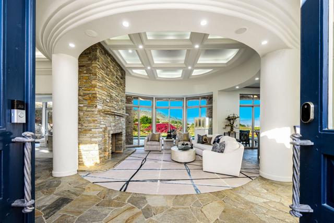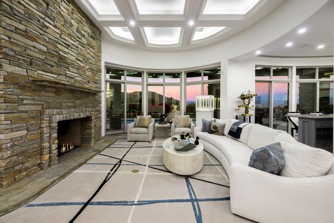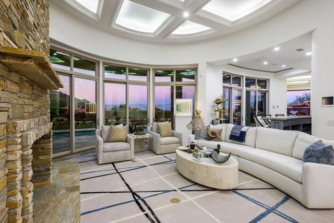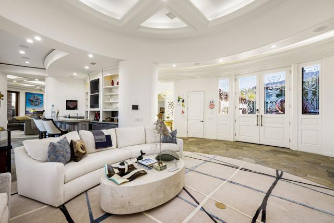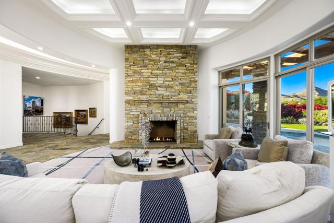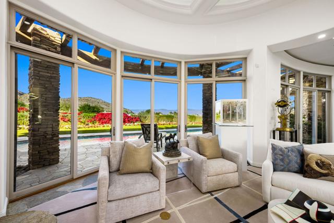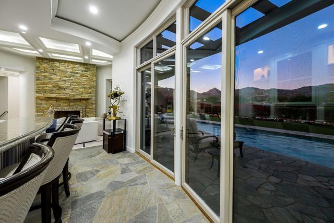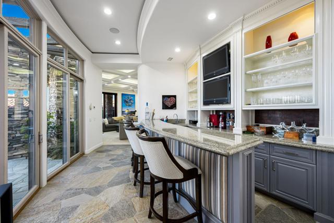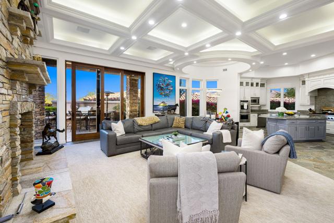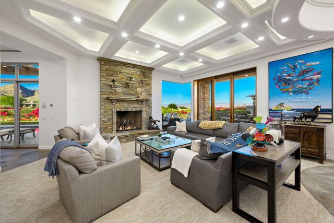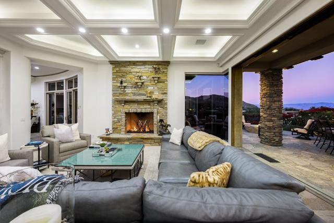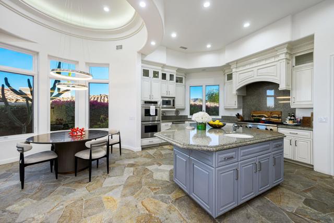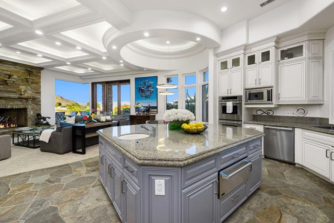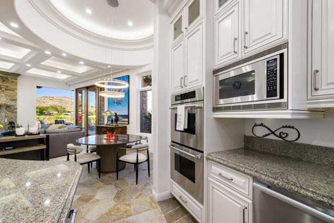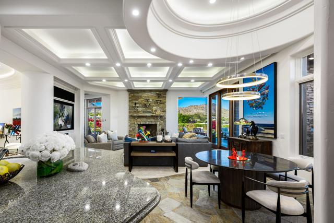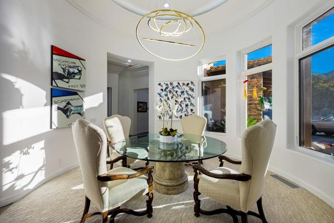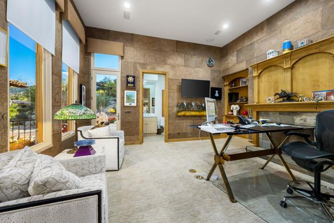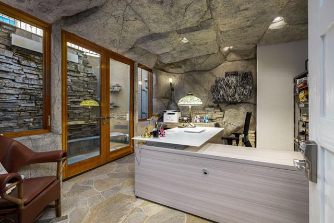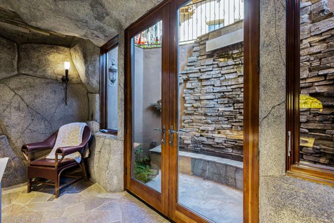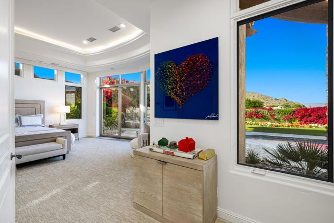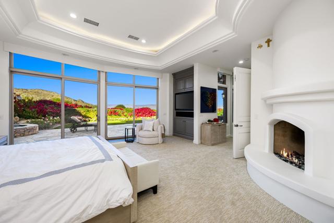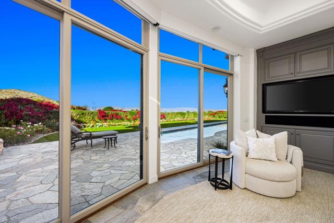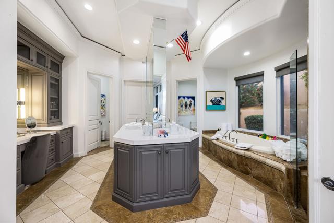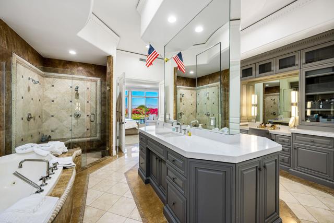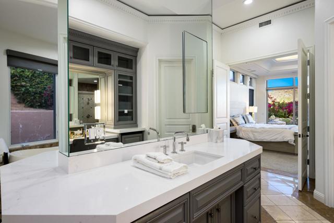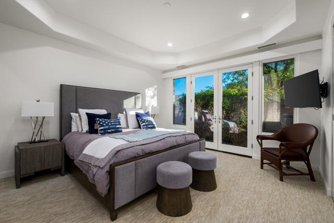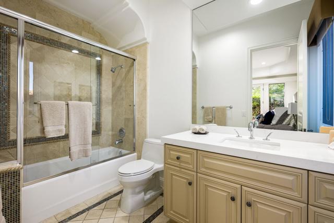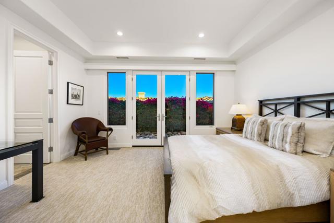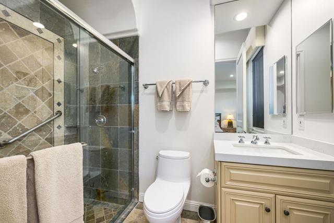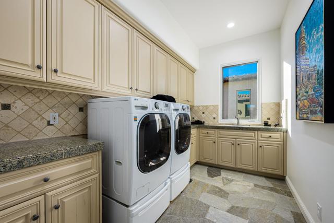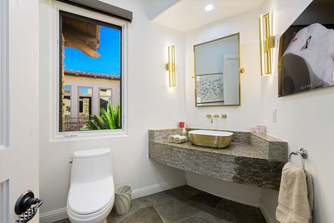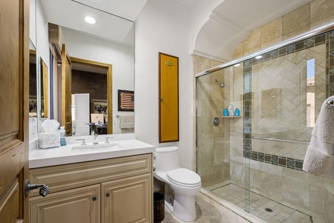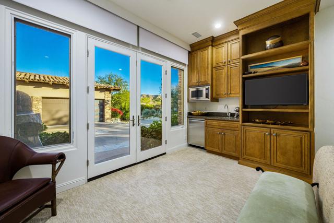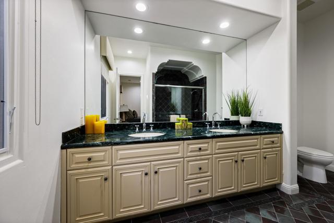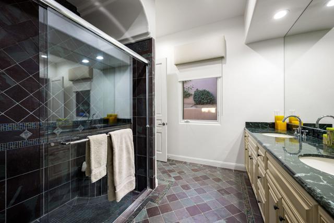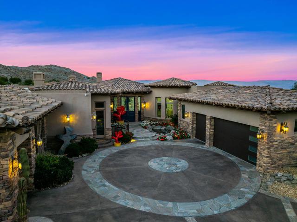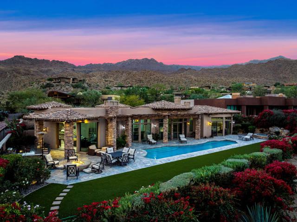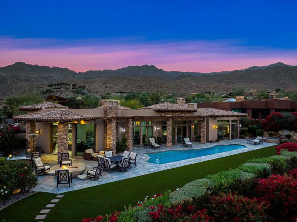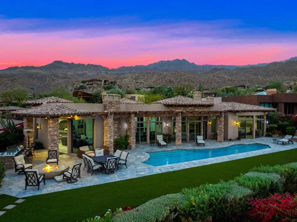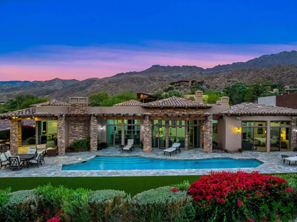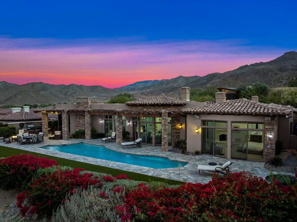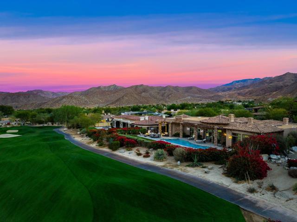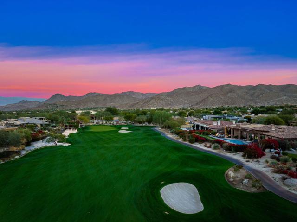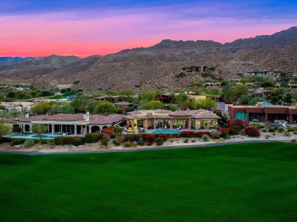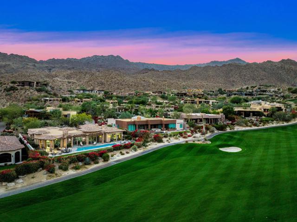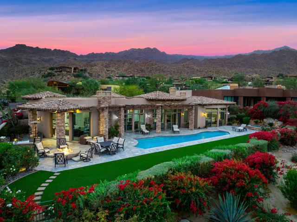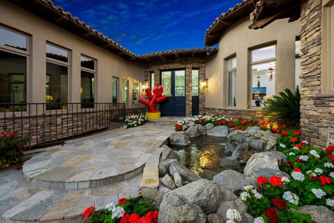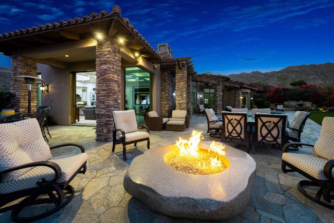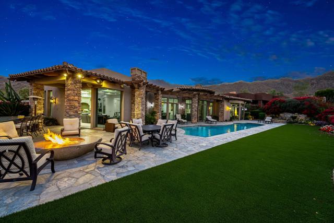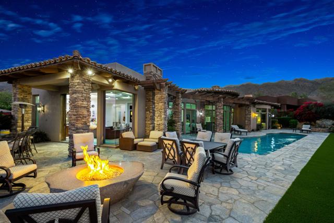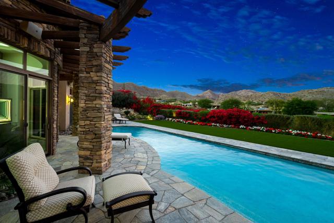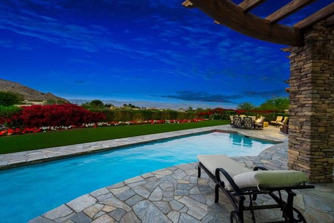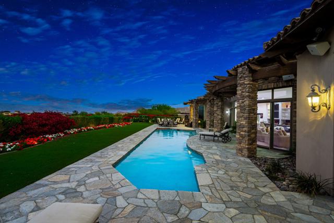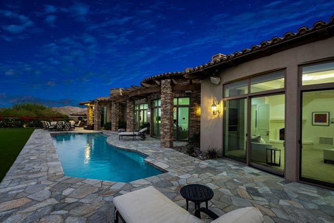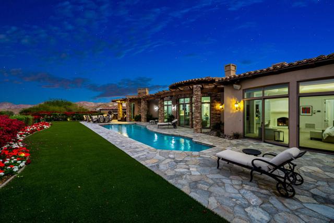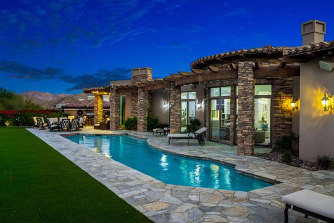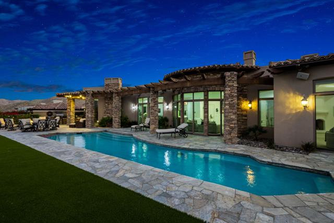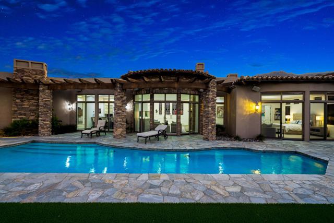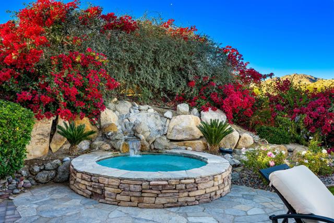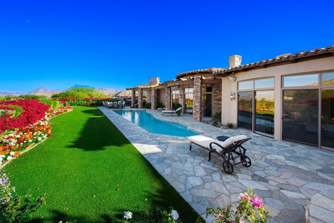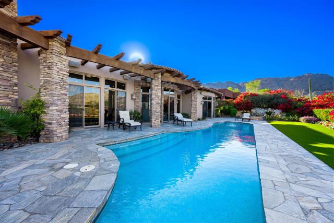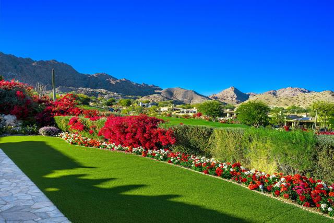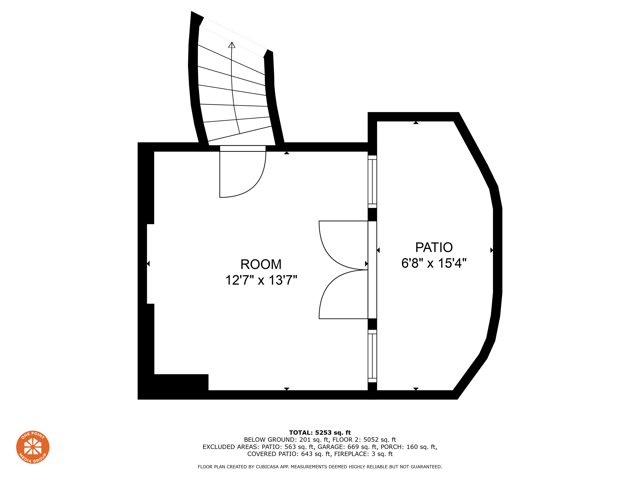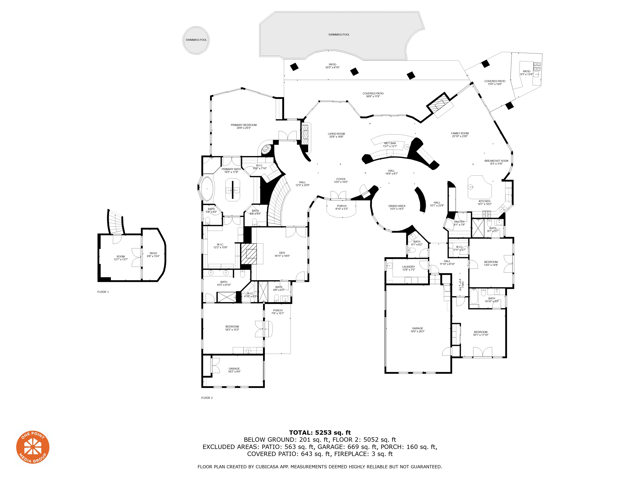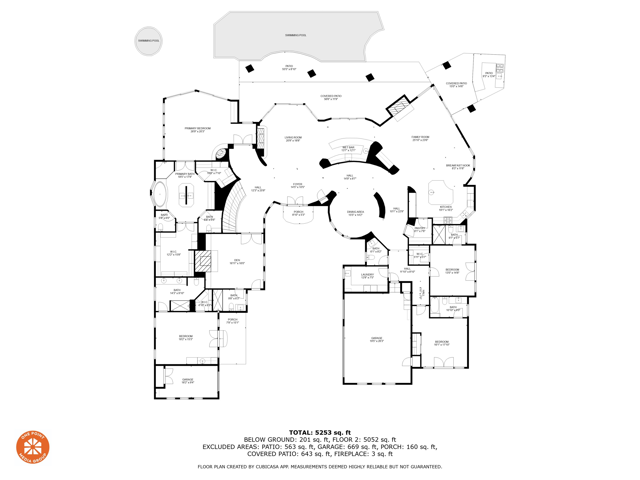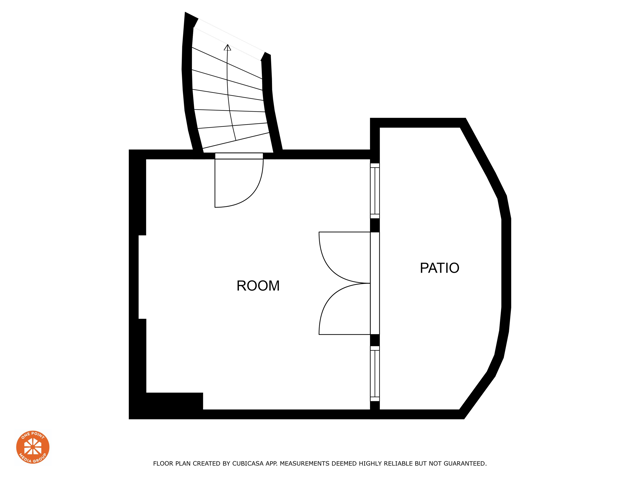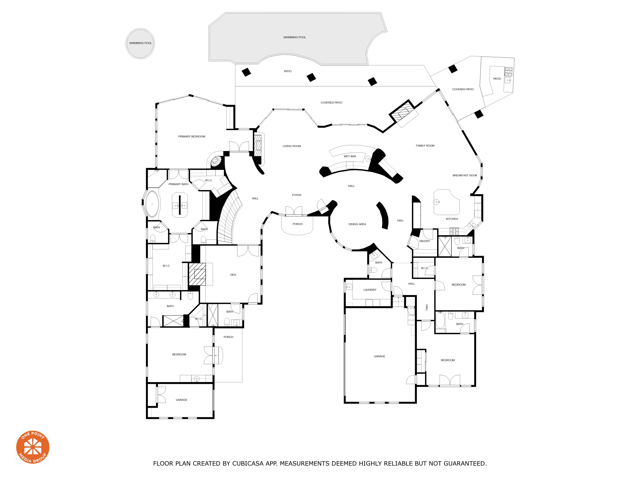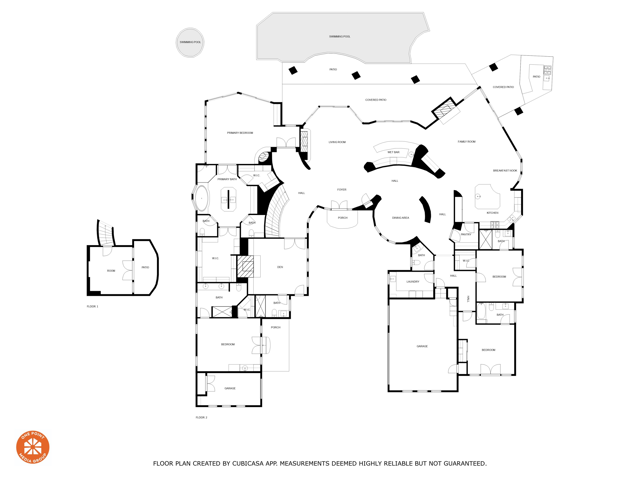112 Wanish Place, Palm Desert, CA 92260
- MLS#: 219122561DA ( Single Family Residence )
- Street Address: 112 Wanish Place
- Viewed: 25
- Price: $5,950,000
- Price sqft: $992
- Waterfront: No
- Year Built: 2001
- Bldg sqft: 6000
- Bedrooms: 4
- Total Baths: 6
- Full Baths: 5
- 1/2 Baths: 1
- Garage / Parking Spaces: 3
- Days On Market: 363
- Additional Information
- County: RIVERSIDE
- City: Palm Desert
- Zipcode: 92260
- Subdivision: Bighorn Golf Club
- District: Desert Sands Unified
- Provided by: HomeSmart
- Contact: Stonegate Stonegate

- DMCA Notice
-
DescriptionPerched overlooking the 9th hole of the Mountains Course behind the gates of the exclusive Bighorn Golf Club, this breathtaking 6,000 square foot residence offers the epitome of desert luxury living. The thoughtfully designed floor plan features four spacious bedrooms, five full baths plus a powder room, and versatile spaces including an office that could serve as a fifth bedroom and a wine room currently utilized as an additional office. The heart of the home showcases a chef's kitchen equipped with premium Viking and Sub Zero appliances, complemented by a butler's pantry, breakfast nook, and formal dining room. The luxurious master suite boasts a cozy fireplace, spa like bathroom, and dual walk in closets. Outdoor living reaches new heights with a resort style pool and spa, custom rock sculpted fire pit, and outdoor kitchena'all designed to capture stunning mountain vistas while ensuring privacy. Recent significant upgrades throughout the past two years have enhanced this already exceptional property with meticulous attention to detail. Set on a generous ~15,000 square foot lot, this residence seamlessly blends sophisticated interior spaces with expansive outdoor living areas, embodying the prestigious Bighorn lifestyle.
Property Location and Similar Properties
Contact Patrick Adams
Schedule A Showing
Features
Appliances
- Gas Cooktop
- Microwave
- Refrigerator
- Disposal
- Dishwasher
- Range Hood
Architectural Style
- Mediterranean
- Traditional
Association Amenities
- Banquet Facilities
- Tennis Court(s)
- Sauna
- Pet Rules
- Management
- Maintenance Grounds
- Lake or Pond
- Golf Course
- Gym/Ex Room
- Card Room
- Clubhouse
- Controlled Access
- Security
Association Fee
- 1726.00
Association Fee Frequency
- Monthly
Carport Spaces
- 0.00
Construction Materials
- Stucco
Cooling
- Central Air
Country
- US
Door Features
- Double Door Entry
- Sliding Doors
Eating Area
- Breakfast Nook
- Dining Room
Electric
- 220 Volts in Garage
- 220 Volts in Laundry
Exclusions
- All artwork excluded - including front sculptures and interior console glass table. Some patio furniture excluded.
Fireplace Features
- Gas Starter
- Gas
- Den
- Patio
- See Remarks
- Primary Bedroom
- Living Room
- Family Room
Flooring
- Carpet
- Tile
Foundation Details
- Slab
Garage Spaces
- 3.00
Heating
- Central
- Fireplace(s)
- Natural Gas
Inclusions
- Furnishings and appliances - seller to provide written inventory list during escrow
Interior Features
- Built-in Features
- High Ceilings
- Home Automation System
- Coffered Ceiling(s)
- Bar
Laundry Features
- Individual Room
Levels
- Two
Living Area Source
- Assessor
Lockboxtype
- Call Listing Office
Lot Features
- Back Yard
- Landscaped
- On Golf Course
- Sprinklers Drip System
- Sprinkler System
Other Structures
- Guest House
Parcel Number
- 771250018
Parking Features
- Golf Cart Garage
- Driveway
- Garage Door Opener
Patio And Porch Features
- Covered
Pool Features
- In Ground
- Electric Heat
- Private
Postalcodeplus4
- 7316
Property Type
- Single Family Residence
Property Condition
- Updated/Remodeled
Roof
- Tile
School District
- Desert Sands Unified
Security Features
- 24 Hour Security
- Gated Community
Spa Features
- Heated
- Private
- In Ground
Subdivision Name Other
- Bighorn Golf Club
Uncovered Spaces
- 0.00
Utilities
- Cable Available
View
- Desert
- Mountain(s)
- Golf Course
Views
- 25
Year Built
- 2001
Year Built Source
- Assessor
Zoning
- R-1
