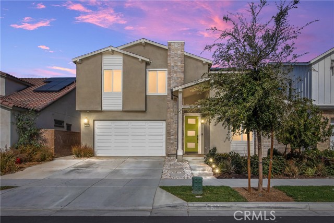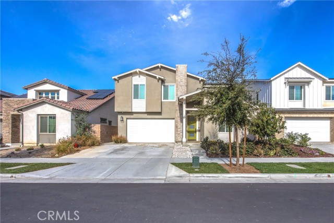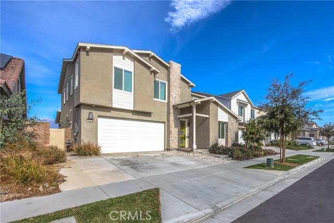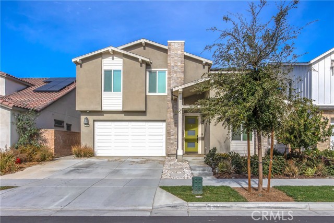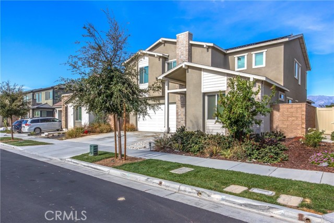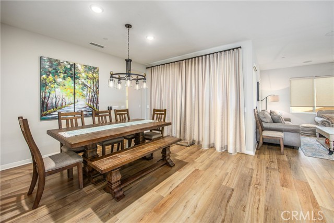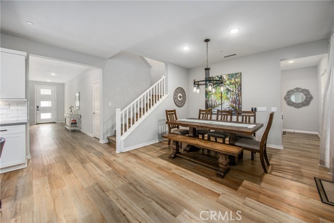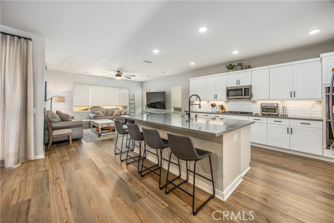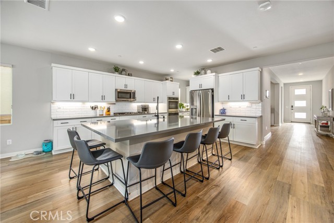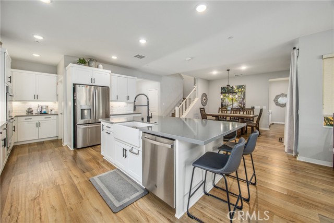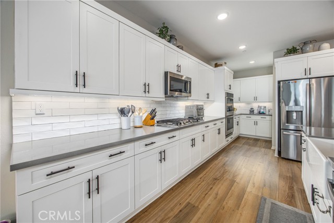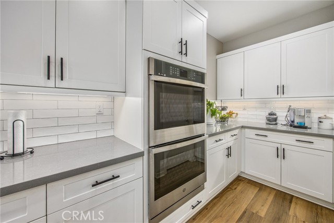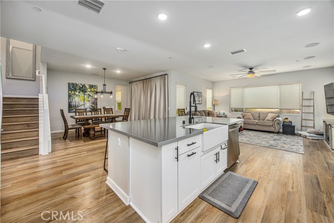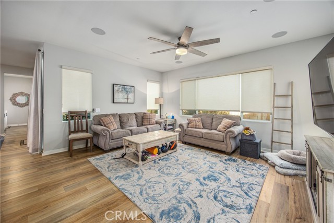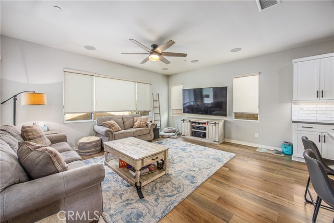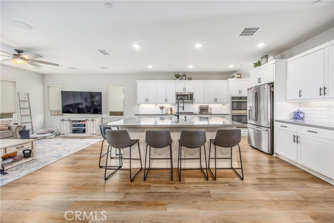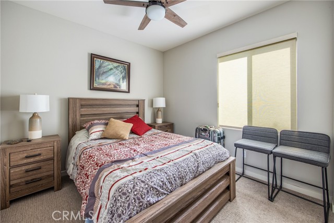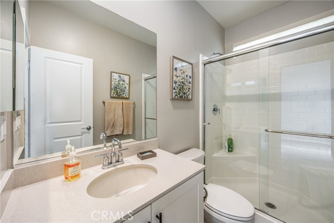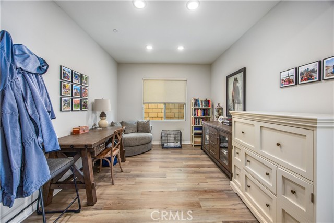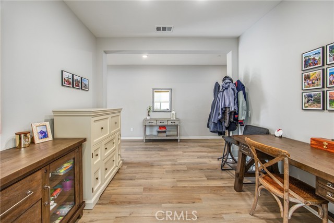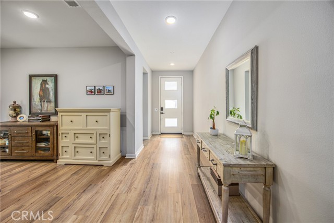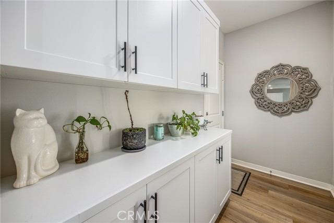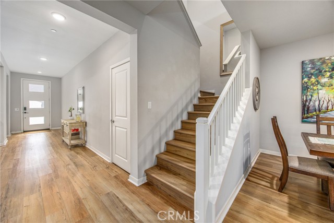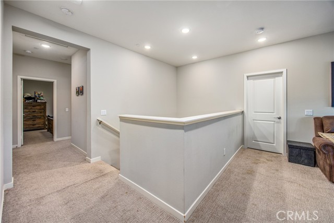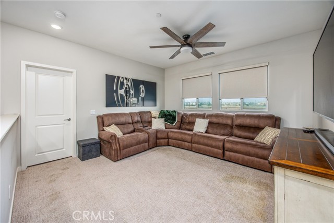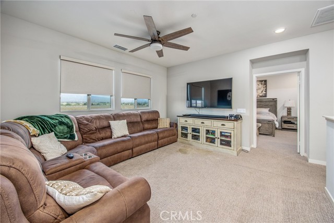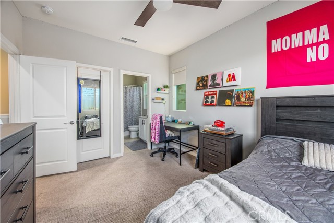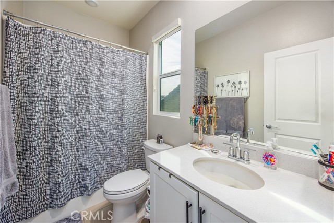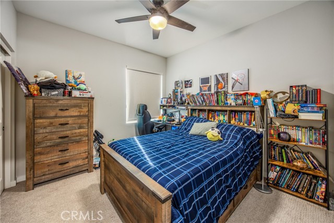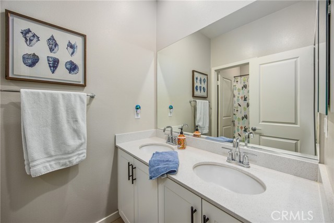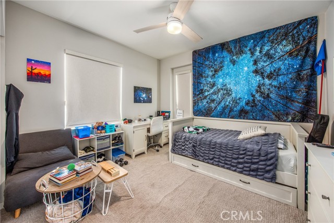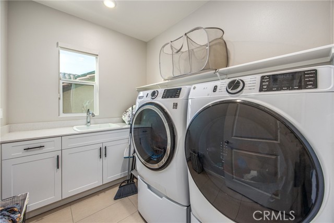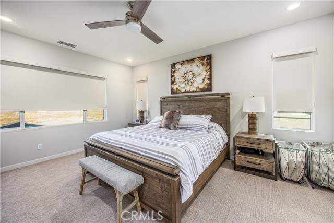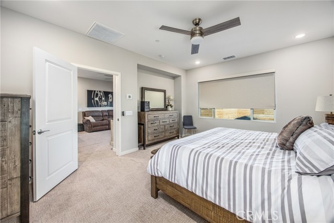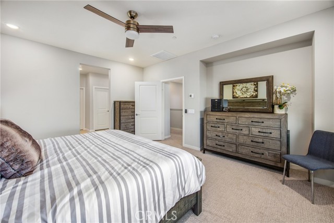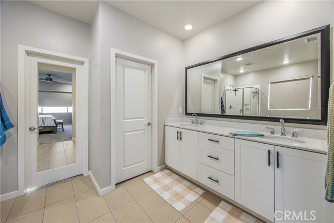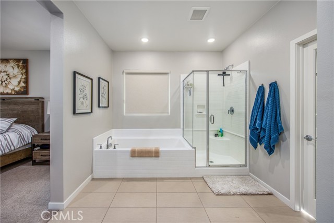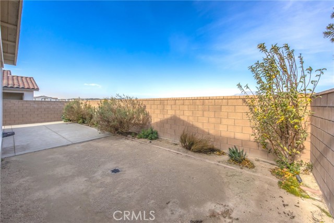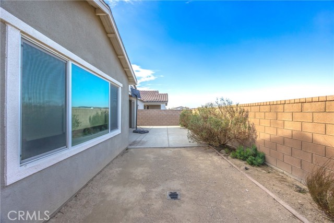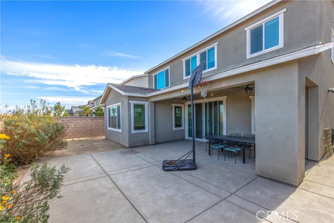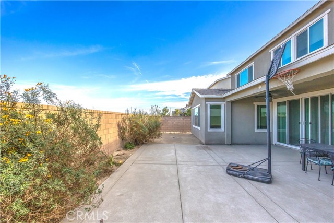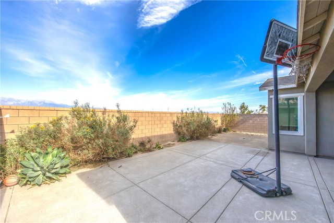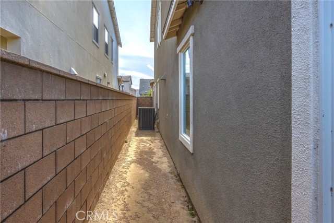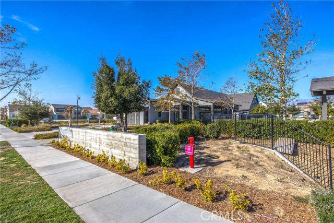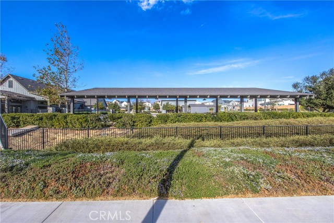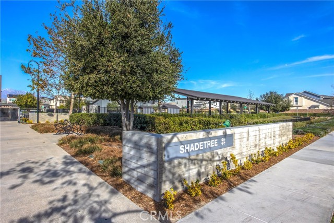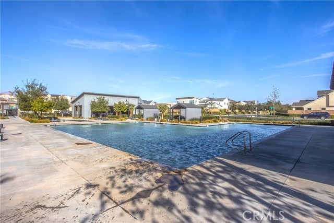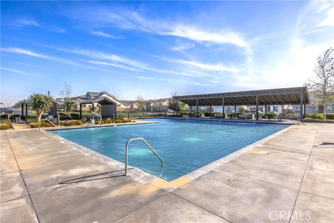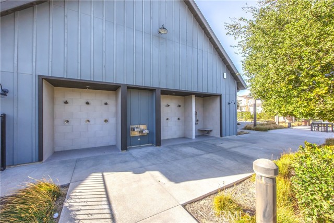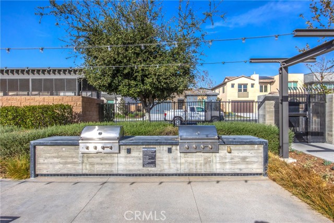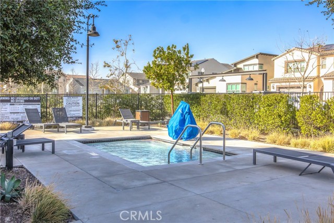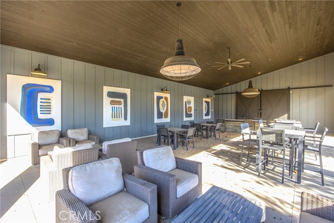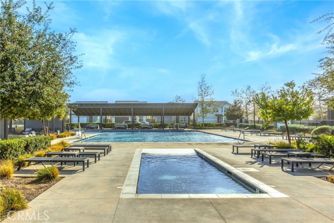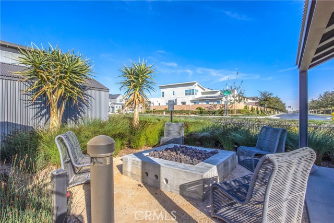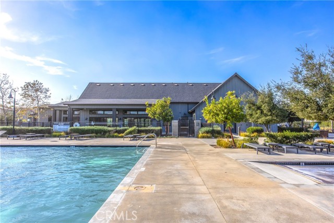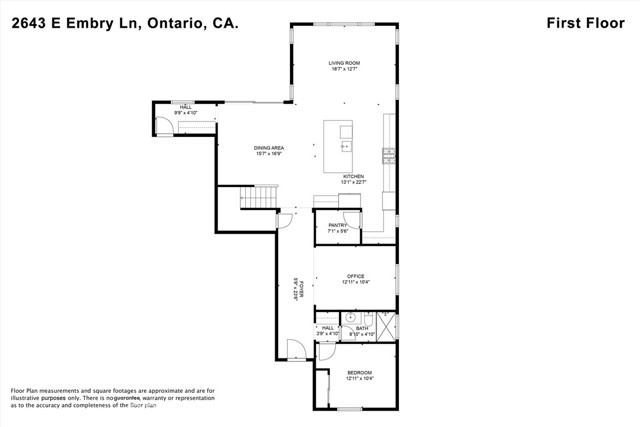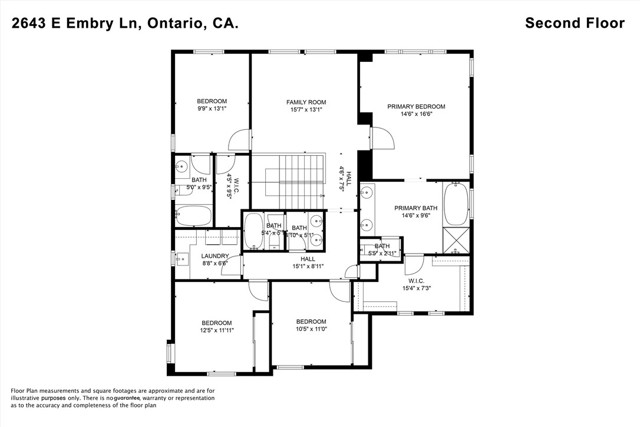2643 Embry Lane, Ontario, CA 91762
- MLS#: IG25006948 ( Single Family Residence )
- Street Address: 2643 Embry Lane
- Viewed: 6
- Price: $999,000
- Price sqft: $339
- Waterfront: Yes
- Wateraccess: Yes
- Year Built: 2021
- Bldg sqft: 2947
- Bedrooms: 5
- Total Baths: 4
- Full Baths: 4
- Garage / Parking Spaces: 3
- Days On Market: 46
- Additional Information
- County: SAN BERNARDINO
- City: Ontario
- Zipcode: 91762
- District: Mountain View
- Provided by: Hilgard Agency
- Contact: Nick Nick

- DMCA Notice
-
DescriptionWelcome Home to Embry Lane at Shadetree in Ontario Ranch! Dream homes dont come around twiceexcept for this one! Heres your chance to own a stunning 5 bedroom, 4 bathroom residence that feels like a model home. From the moment you step inside, youll be captivated by its elegance and thoughtful design. The open concept first floor is a haven for entertaining, featuring a chefs kitchen with expansive countertops, a spacious dining area, and a warm, inviting family room. A generous bedroom and formal living area on this level add both flexibility and comfort for guests or multigenerational living. Upstairs, discover a versatile loft, perfect for cozy movie nights or a game room. The second floor also boasts a private bedroom with an en suite bathroom, two additional bedrooms, and a luxurious primary suite. The primary retreat features a spacious walk in closet and a spa like en suite bathroomyour perfect sanctuary after a long day. Step outside to your beautifully designed backyard, ideal for hosting BBQs, celebrations, or simply unwinding under the stars. Located in the sought after Shadetree community, this home offers not just a second chance but the best chance to secure the lifestyle youve been dreaming of. Your dream home awaits!
Property Location and Similar Properties
Contact Patrick Adams
Schedule A Showing
Features
Assessments
- Special Assessments
Association Amenities
- Pool
- Spa/Hot Tub
- Barbecue
- Picnic Area
- Dog Park
- Clubhouse
Association Fee
- 154.00
Association Fee Frequency
- Monthly
Builder Name
- Landsea Homes
Commoninterest
- Planned Development
Common Walls
- No Common Walls
Cooling
- Central Air
Country
- US
Days On Market
- 40
Exclusions
- Refregerators
- clothes washer and dryer
- garage racks.
Fireplace Features
- None
Garage Spaces
- 3.00
Heating
- Central
Laundry Features
- Upper Level
Levels
- Two
Living Area Source
- Assessor
Lockboxtype
- Supra
Lot Features
- Close to Clubhouse
- Front Yard
Parcel Number
- 1073391080000
Pool Features
- Association
Postalcodeplus4
- 7380
Property Type
- Single Family Residence
School District
- Mountain View
Sewer
- Public Sewer
View
- None
Virtual Tour Url
- https://app.cloudpano.com/tours/NYmjoWC_m?mls=1
Water Source
- Public
Year Built
- 2021
Year Built Source
- Assessor
