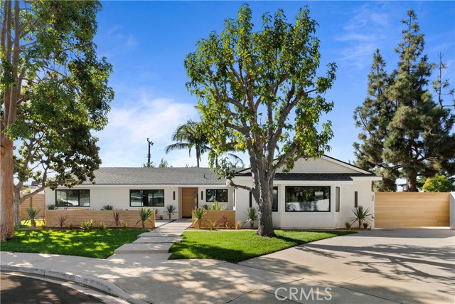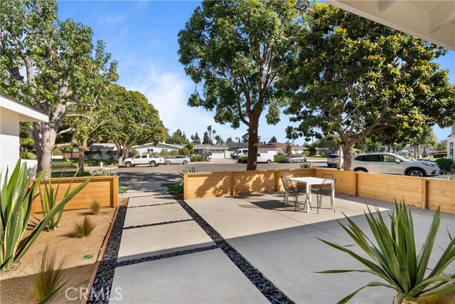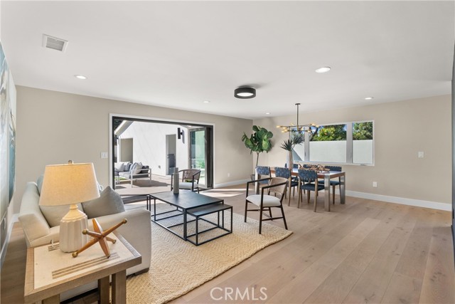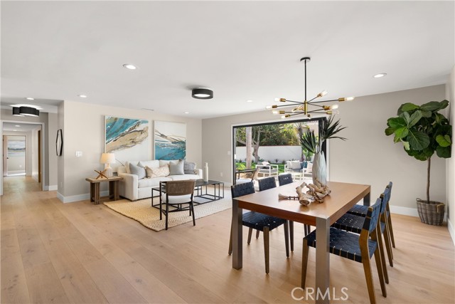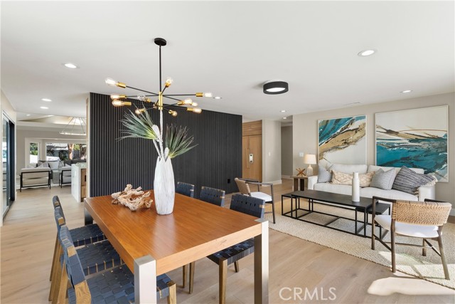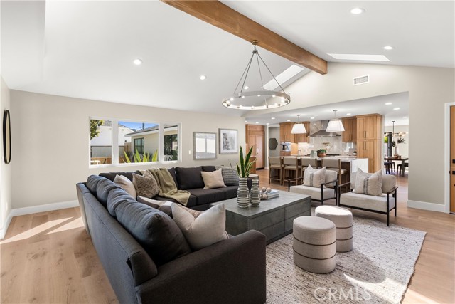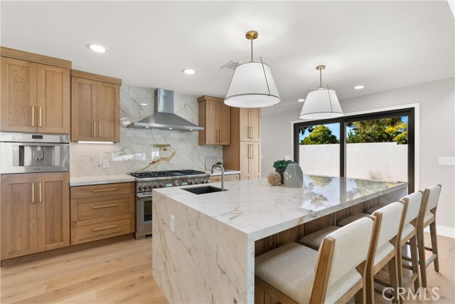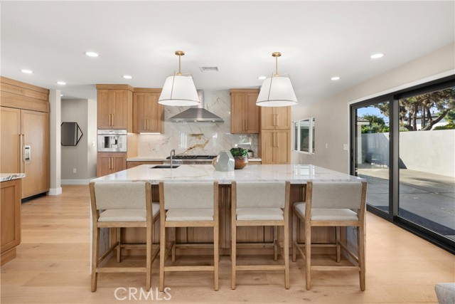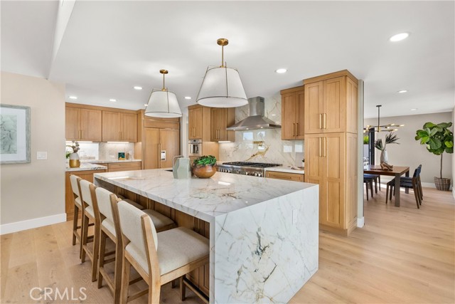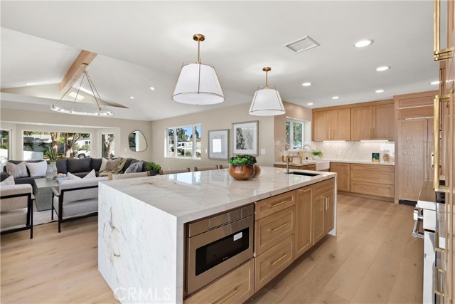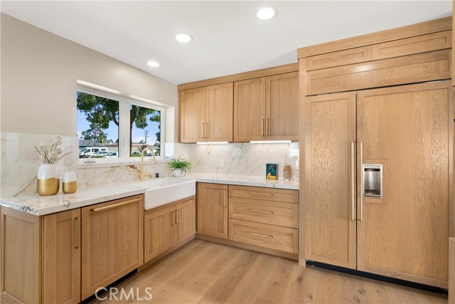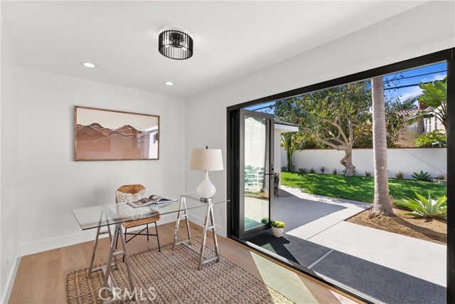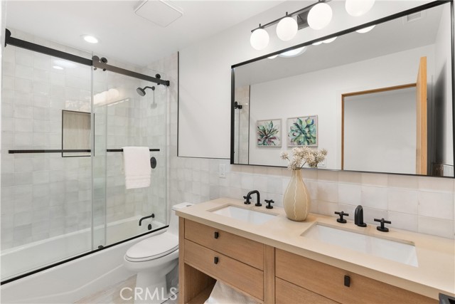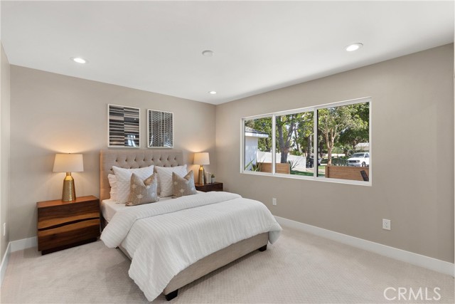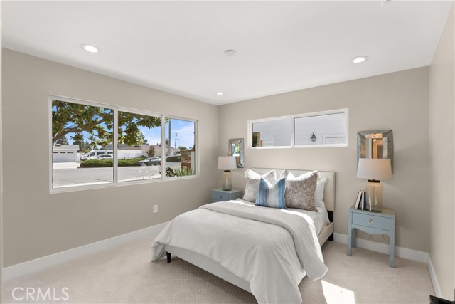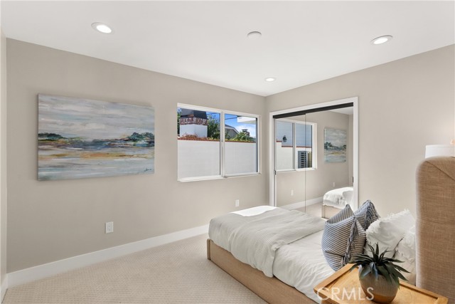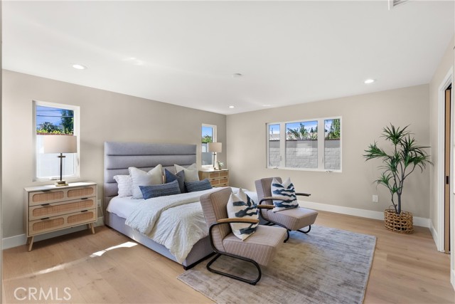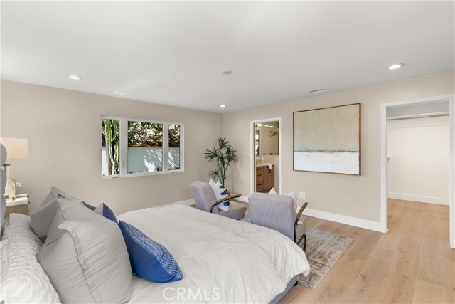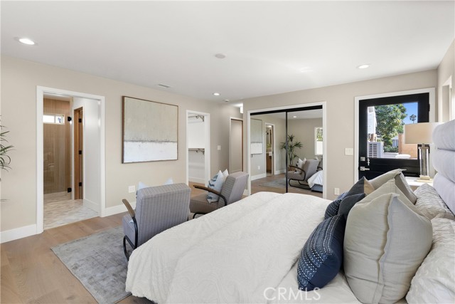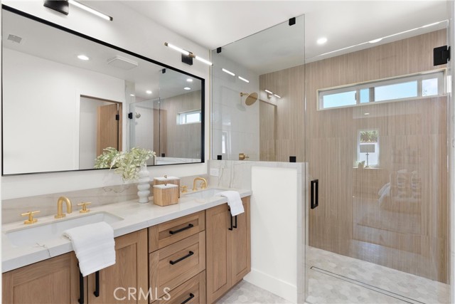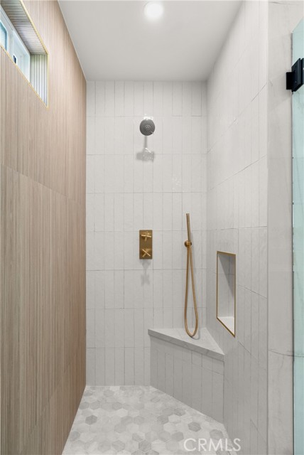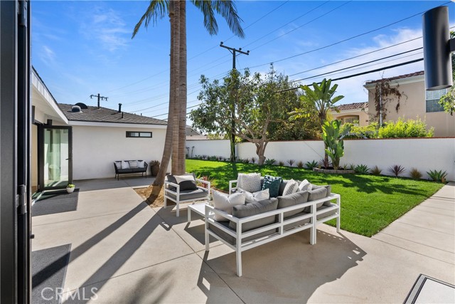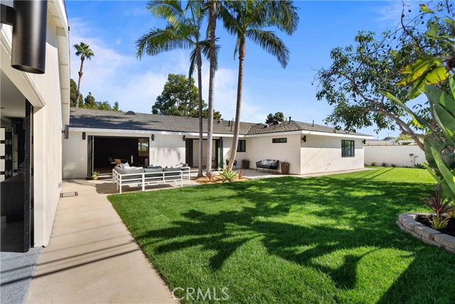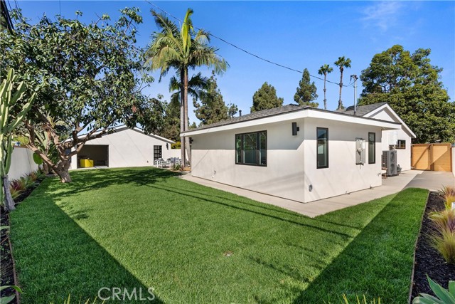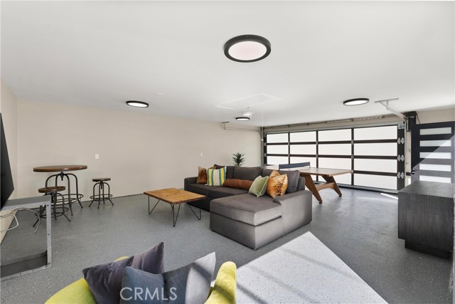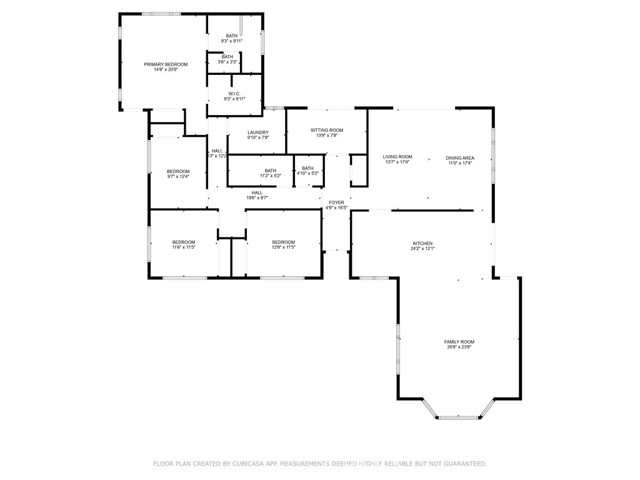2995 Ceylon Drive, Costa Mesa, CA 92626
- MLS#: OC25007459 ( Single Family Residence )
- Street Address: 2995 Ceylon Drive
- Viewed: 1
- Price: $2,995,000
- Price sqft: $1,102
- Waterfront: No
- Year Built: 1960
- Bldg sqft: 2718
- Bedrooms: 4
- Total Baths: 3
- Full Baths: 2
- 1/2 Baths: 1
- Garage / Parking Spaces: 2
- Days On Market: 7
- Additional Information
- County: ORANGE
- City: Costa Mesa
- Zipcode: 92626
- District: Newport Mesa Unified
- Provided by: Gatehouse Properties
- Contact: Colin Colin

- DMCA Notice
-
DescriptionIncredible single story five bedroom (4 Plus office), 3 bath home at the end of a cul de sac. Total remodel in 2024. Single story floor plan that was rebuilt from the ground up in 2024, this home features an open floor plan through much of the living area. The custom kitchen is fit for a chef with large 48 inch thermador gas range, a pot filler above the range, custom hood, built in sub zero fridge, and large center island with seating and prep sink. The kitchen is centered in the great room/ family room that features custom stained wood beams on the cathedral style ceiling and looks into the front of the home. A large second living area is adjacent to the great room, and has ample space for a sectional couch, casual dining area, and features an accordion style foldable door to the backyard. If security and privacy are important, this home has got it a large automatic security gate provides access to the long private driveway (perfect spot for the kids to play) and the detached garage in the rear. A convenient access point adjacent to the kitchen is great for loading groceries and features built in EV charging. The secondary bedrooms are ample sized for this neighborhood, and share a private hall bathroom. The primary bedroom is quite large, and has a custom walk in closet that features a makeup mirror desk. The primary bath has an oversized shower with mutiple shower heads, a private water closet, and a dual sink vanity perfect for you and your partner. The backyard is significant with new a new drainage system, fresh grass, and new tropical plantings. The oversized two car garage has pull down storage in the attic, and is a perfect secondary living space that would make for a great gym, play room, or additional office. It's rare to find such a large single story in Mesa Verde at the end of a cul de sac.
Property Location and Similar Properties
Contact Patrick Adams
Schedule A Showing
Features
Appliances
- 6 Burner Stove
- Gas Range
- Gas Cooktop
Architectural Style
- Ranch
Assessments
- None
Association Fee
- 0.00
Commoninterest
- None
Common Walls
- No Common Walls
Construction Materials
- Stucco
Cooling
- Heat Pump
Country
- US
Eating Area
- Breakfast Counter / Bar
- In Family Room
- In Living Room
Entry Location
- One
Fencing
- Wood
Fireplace Features
- None
Flooring
- Carpet
- Tile
- Wood
Garage Spaces
- 2.00
Laundry Features
- Individual Room
Levels
- One
Living Area Source
- Assessor
Lockboxtype
- Supra
Lot Features
- Lot 10000-19999 Sqft
- Yard
Parcel Number
- 13923212
Patio And Porch Features
- Patio
- Patio Open
Pool Features
- None
Postalcodeplus4
- 3603
Property Type
- Single Family Residence
School District
- Newport Mesa Unified
Sewer
- Public Sewer
Spa Features
- None
View
- None
Virtual Tour Url
- https://iframe.videodelivery.net/73061011ab3886a3ede807b3d3a1c3e4
Water Source
- Public
Year Built
- 1960
Year Built Source
- Assessor
