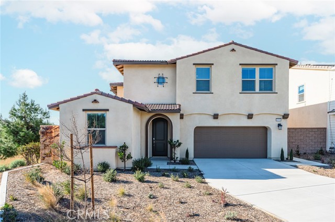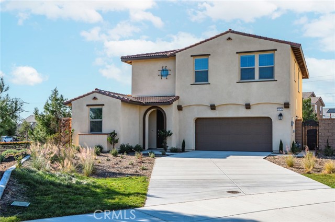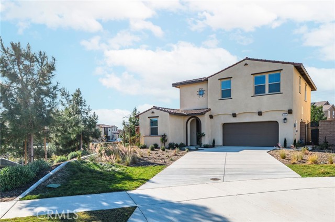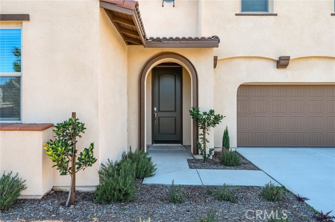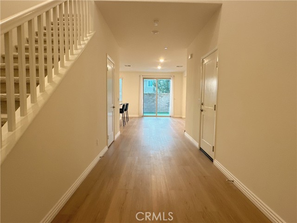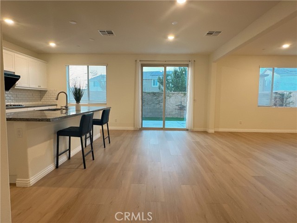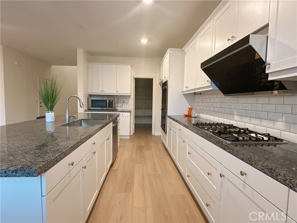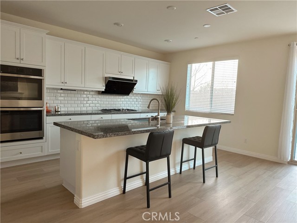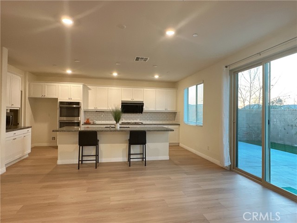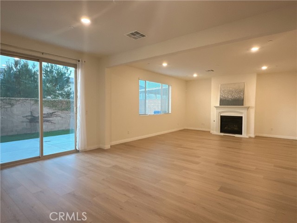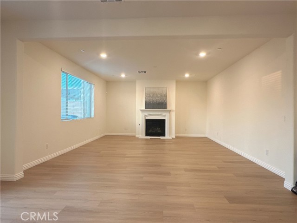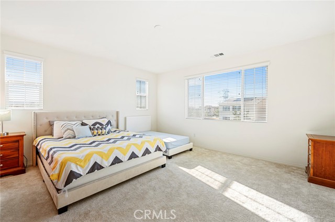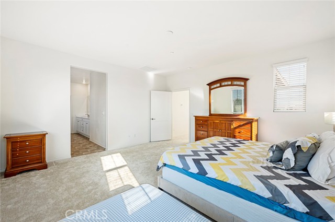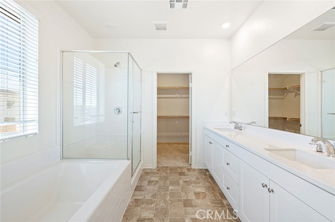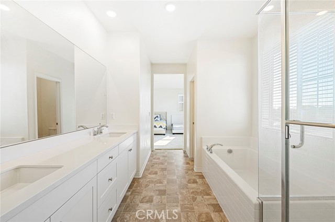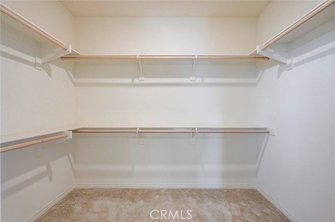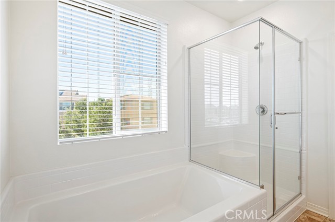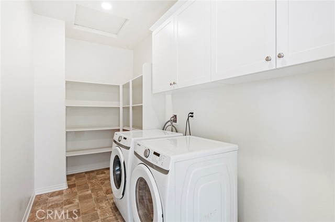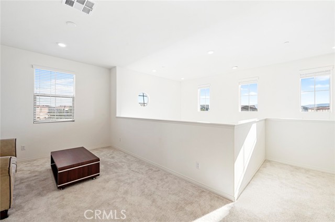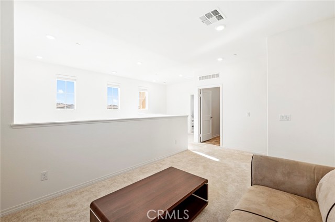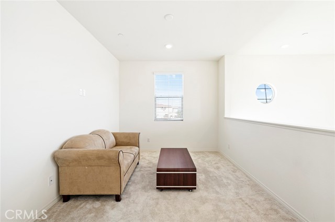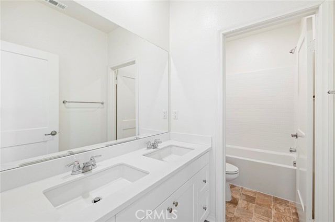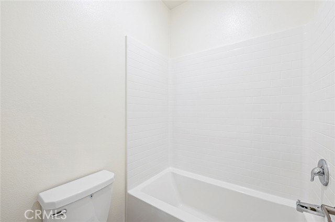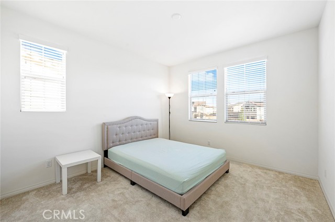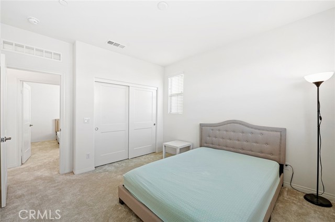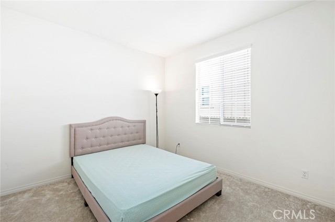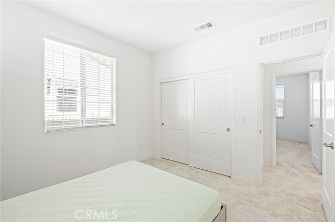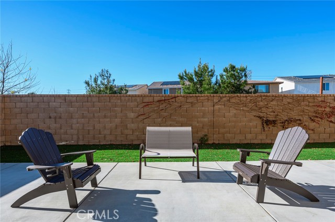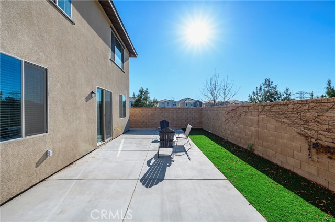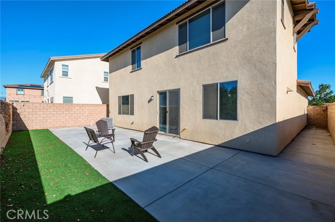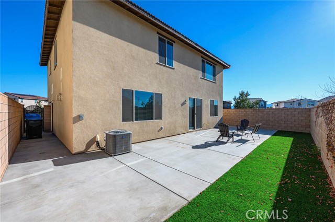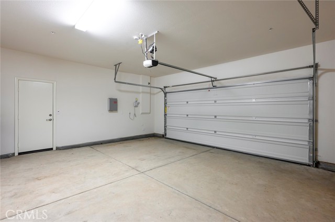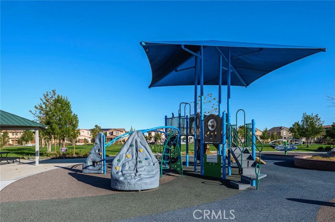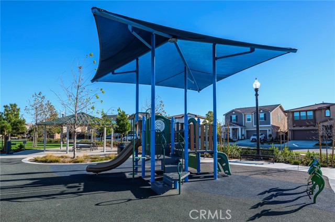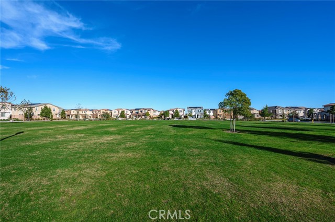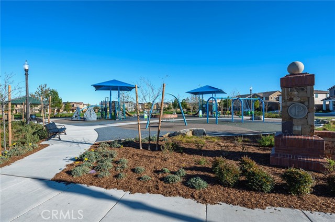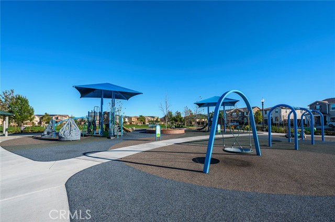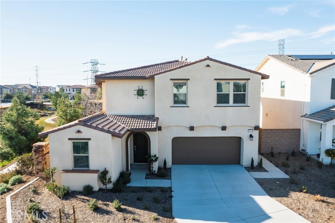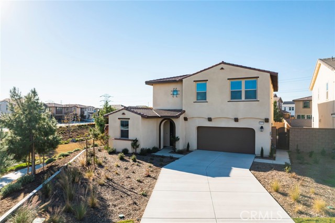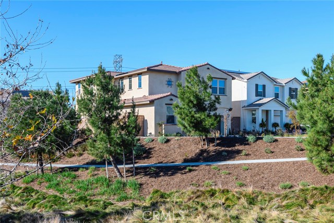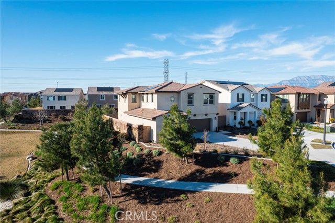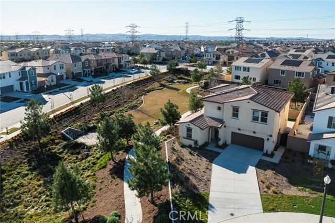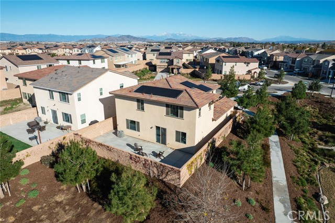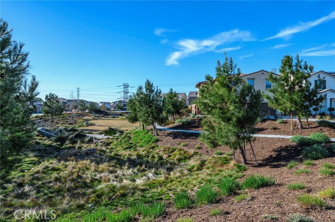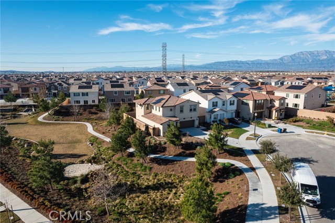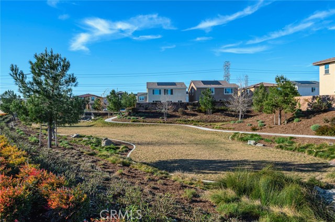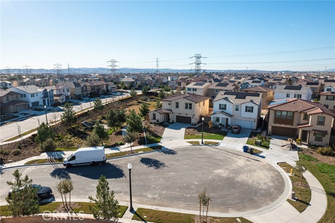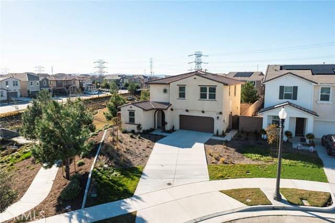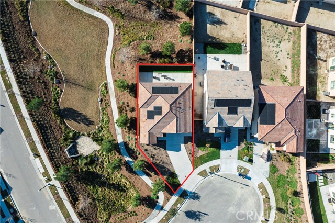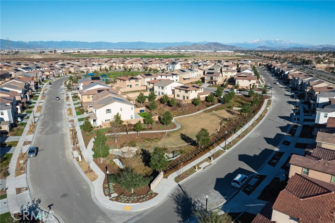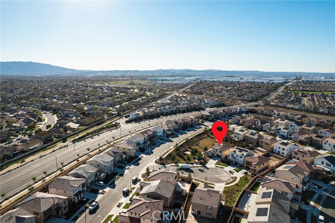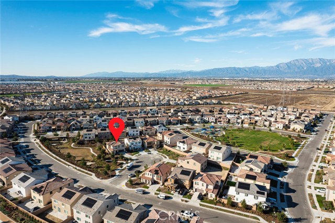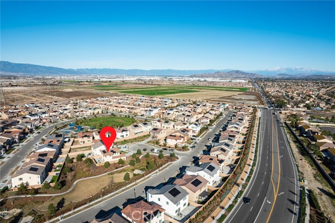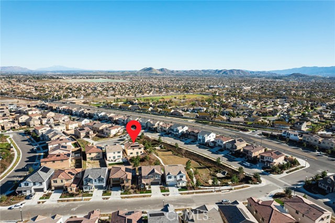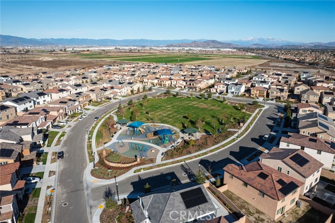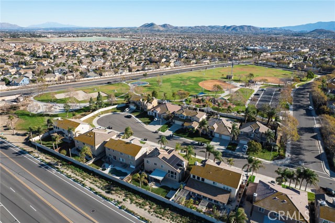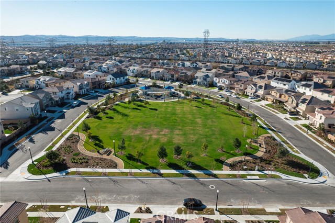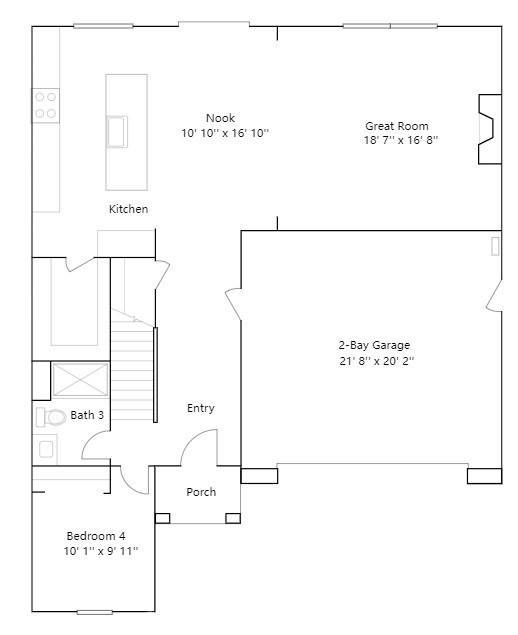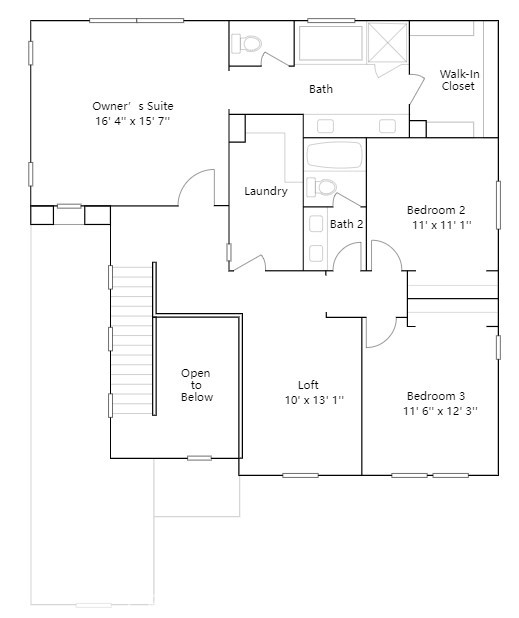4970 Steed Place, Ontario, CA 91762
- MLS#: TR25007868 ( Single Family Residence )
- Street Address: 4970 Steed Place
- Viewed: 1
- Price: $919,000
- Price sqft: $375
- Waterfront: Yes
- Wateraccess: Yes
- Year Built: 2023
- Bldg sqft: 2449
- Bedrooms: 4
- Total Baths: 3
- Full Baths: 3
- Garage / Parking Spaces: 2
- Days On Market: 6
- Additional Information
- County: SAN BERNARDINO
- City: Ontario
- Zipcode: 91762
- District: Mountain View
- Provided by: IRN Realty
- Contact: Jingjing Jingjing

- DMCA Notice
-
DescriptionOntario Ranch 2023 bulit house, Corner Lot, next to a small park, beautiful views. New laminate flooring and new interior painting. 2449 sqft 4 bedrooms 3 bathrooms 2 cars garage with long driveway. There is a bedroom and a full bath on the first floor . Huge living room with a fireplace which is warm and comfortable. The white cabinets are clean and beautiful, and the center island is located in the middle of the kitchen, which is very useful. A loft on the second floor, the primary bedroom is full of natural light, a large bathtub, double washbasin, walk in closet. The community has beautiful parks, children's playgrounds and so on.New elementary school is very close, 3 minutes by car. Surrounding restaurants and supermarkets, 3 minutes to Costco! Transportation is also very convenient, 5 minutes to 60/15 Highway , 15 minutes to Ontario airport and Ontario Mills, easy to go anywhere.
Property Location and Similar Properties
Contact Patrick Adams
Schedule A Showing
Features
Appliances
- Dishwasher
- Gas Oven
- Gas Range
- Gas Water Heater
- Microwave
- Range Hood
Architectural Style
- Spanish
Assessments
- Special Assessments
Association Amenities
- Playground
- Hiking Trails
Association Fee
- 133.00
Association Fee Frequency
- Monthly
Commoninterest
- None
Common Walls
- No Common Walls
Cooling
- Central Air
Country
- US
Eating Area
- Dining Room
Entry Location
- Front
Fireplace Features
- Living Room
Flooring
- Carpet
- Laminate
Garage Spaces
- 2.00
Heating
- Central
Interior Features
- Open Floorplan
Laundry Features
- Individual Room
- Inside
- Upper Level
Levels
- Two
Lockboxtype
- Supra
Lot Features
- Back Yard
- Corner Lot
- Front Yard
Parcel Number
- 1073371680000
Pool Features
- None
Postalcodeplus4
- 7420
Property Type
- Single Family Residence
Roof
- Tile
School District
- Mountain View
Security Features
- Carbon Monoxide Detector(s)
- Fire Sprinkler System
- Smoke Detector(s)
Sewer
- Public Sewer
Utilities
- Cable Available
- Electricity Available
- Natural Gas Available
- Sewer Available
- Water Available
View
- Mountain(s)
- Neighborhood
- Park/Greenbelt
Water Source
- Public
Year Built
- 2023
Year Built Source
- Assessor
