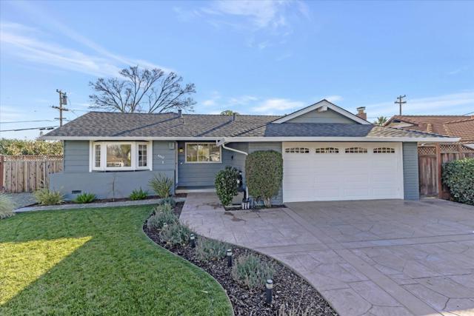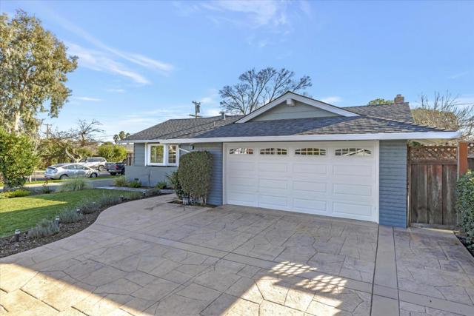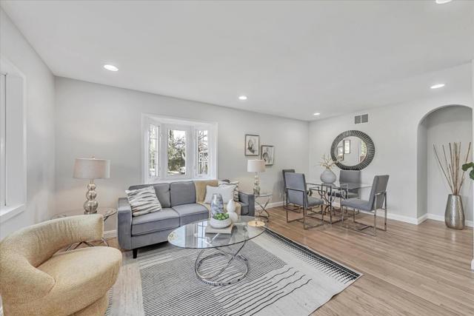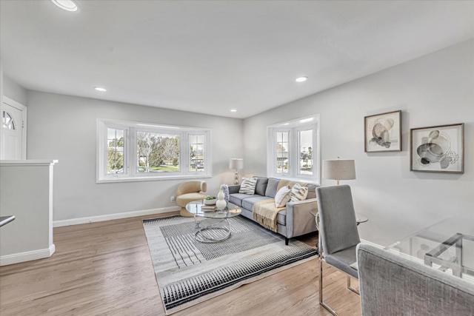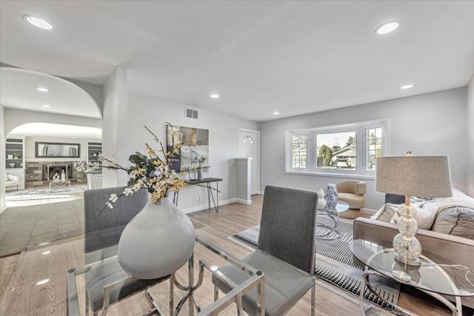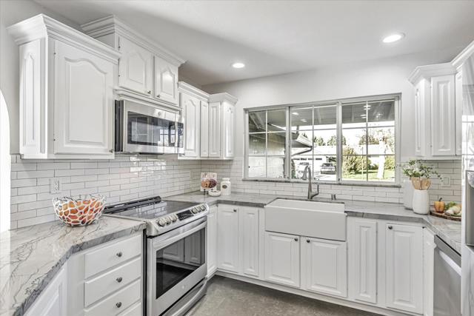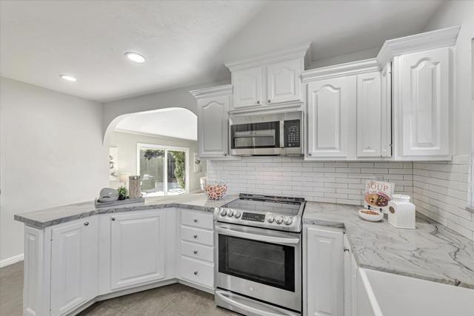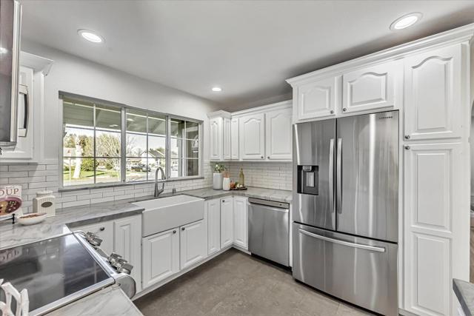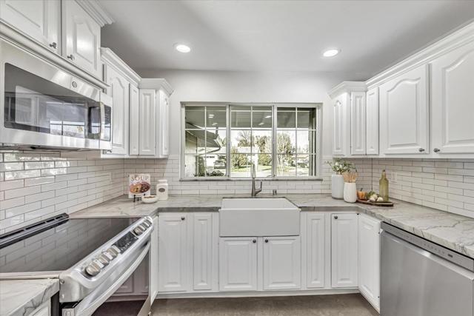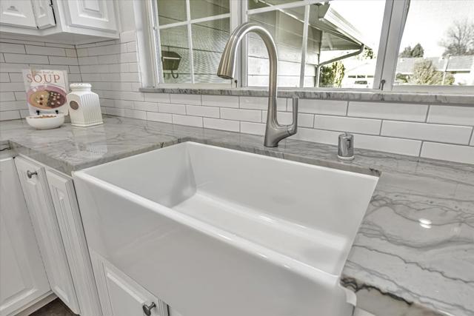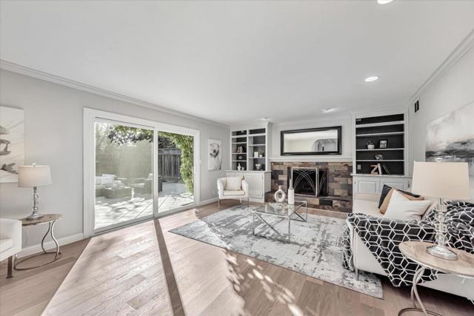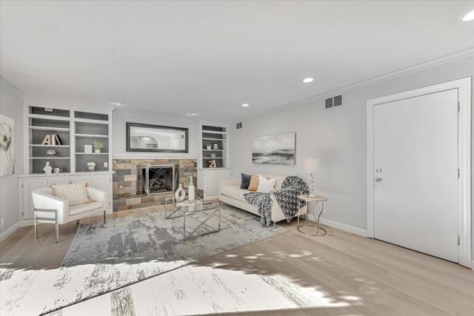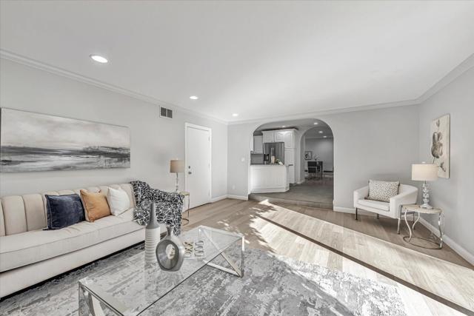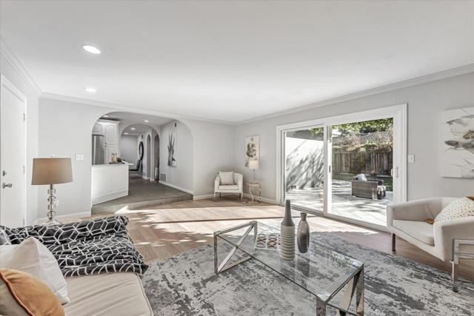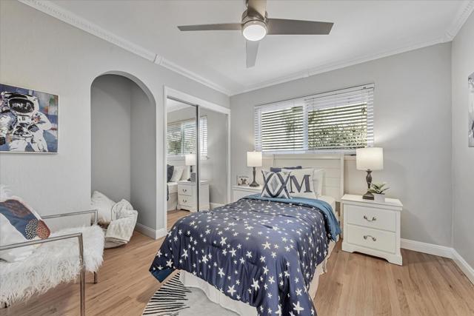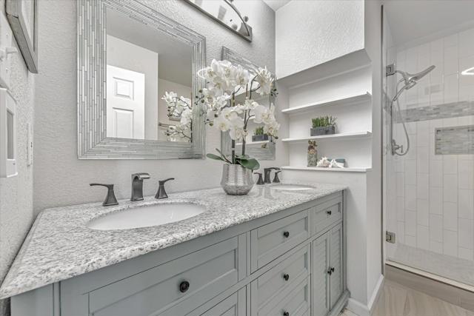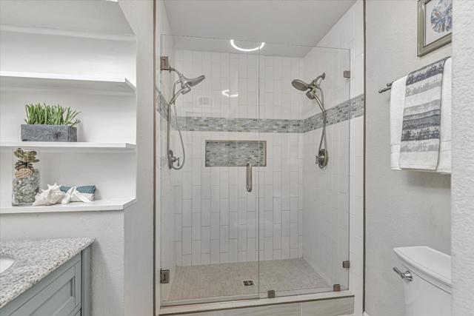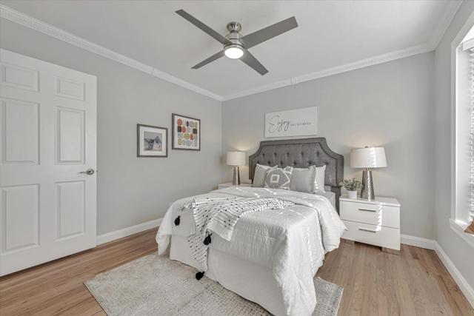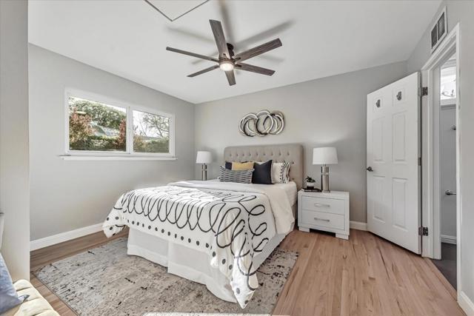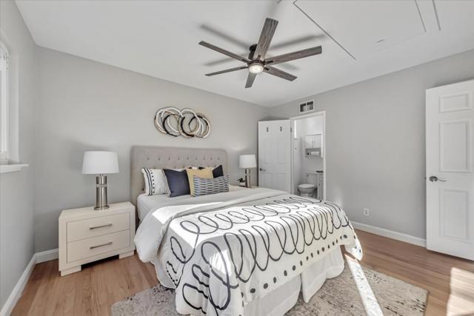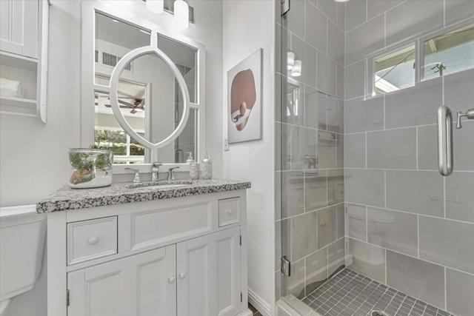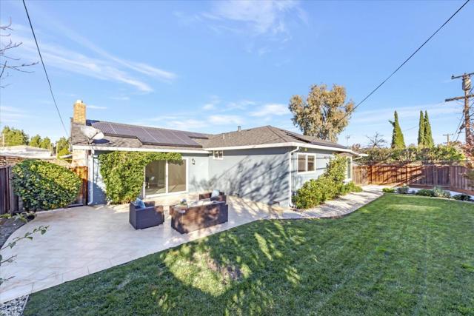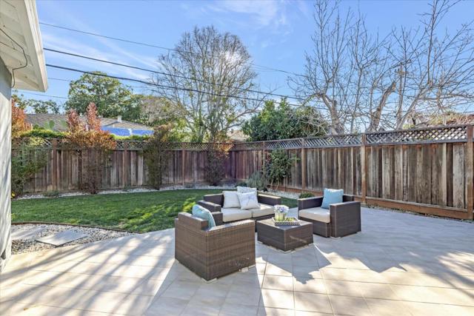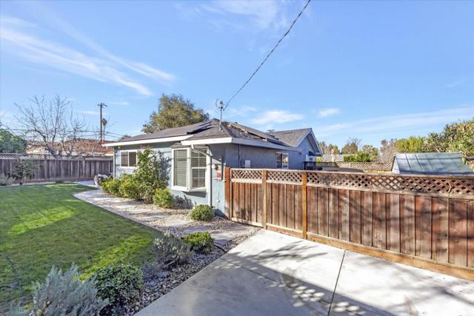4402 Hilton Avenue, San Jose, CA 95130
- MLS#: ML81990007 ( Single Family Residence )
- Street Address: 4402 Hilton Avenue
- Viewed: 1
- Price: $1,868,000
- Price sqft: $1,328
- Waterfront: No
- Year Built: 1959
- Bldg sqft: 1407
- Bedrooms: 3
- Total Baths: 2
- Full Baths: 2
- Days On Market: 5
- Additional Information
- County: SANTA CLARA
- City: San Jose
- Zipcode: 95130
- District: Other
- Provided by: Compass
- Contact: Rob Rob

- DMCA Notice
-
DescriptionLovingly maintained by the same family for 40+ years, welcome to 4402 Hilton situated in West San Jose. Beautifully updated throughout, this 3 bed / 2 bath home features a seamless floor plan flowing from a light filled living+dining room w/ bay windows & hardwood flooring, to a kitchen perfect for the home chef featuring Samsung & LG appliances, refinished cabinets, quartz counters, subway tile & farmhouse sink. From there, step into a separate family room complete with built ins, fireplace, new laminate flooring, & glass slider opening to a beautifully landscaped backyard perfect for entertaining. Relax in the 3 spacious bedrooms w/hardwood flooring, mirrored closets, & ceilings fans plus 2 tastefully updated baths complete down to the heated flooring! Additional amenities include solar system (owned), new water heater, recessed lighting, new interior paint, updated electrical panel, 6 year old roof & gutters, copper piping throughout, new drip/sprinkler system, & concrete stamped driveway + walkway. A short distance from major shopping centers, parks, hwys, & multiple tech companies, & in the highly rated Moreland School District. This home is not to be missed!
Property Location and Similar Properties
Contact Patrick Adams
Schedule A Showing
Features
Appliances
- Dishwasher
- Disposal
- Refrigerator
Common Walls
- No Common Walls
Eating Area
- In Living Room
Fencing
- Wood
Fireplace Features
- Family Room
Flooring
- Wood
- Laminate
- Tile
Foundation Details
- Concrete Perimeter
Garage Spaces
- 0.00
Heating
- Central
Laundry Features
- In Garage
Living Area Source
- Assessor
Parcel Number
- 30704024
Property Type
- Single Family Residence
Roof
- Composition
School District
- Other
Sewer
- Public Sewer
Water Source
- Public
Window Features
- Bay Window(s)
Year Built
- 1959
Year Built Source
- Assessor
Zoning
- R1-8
