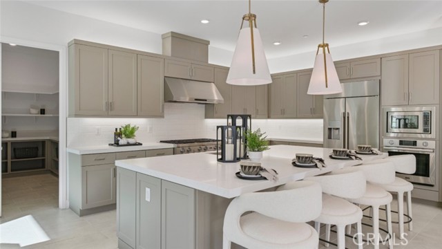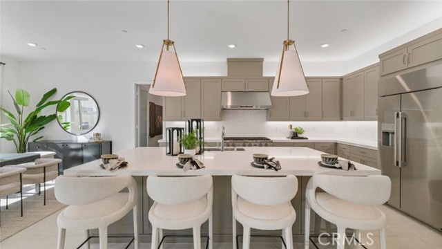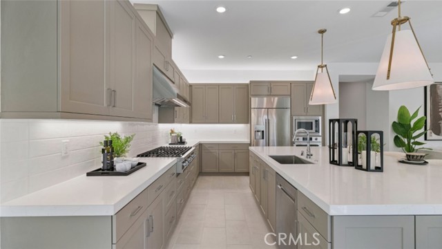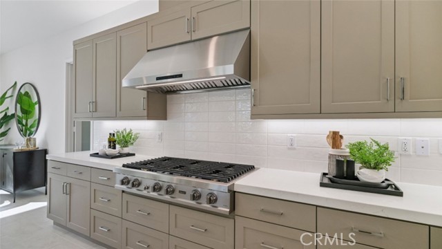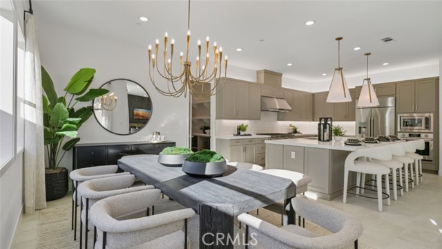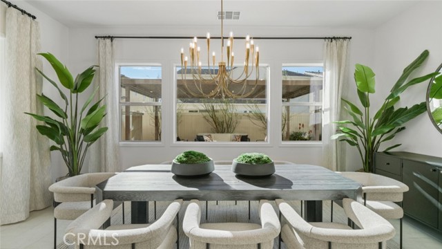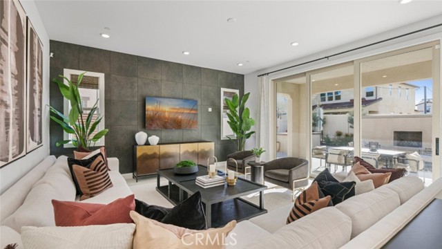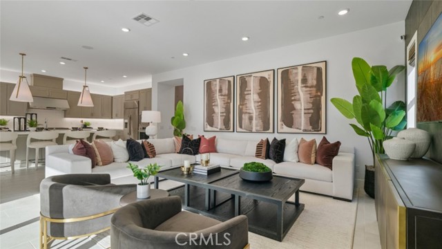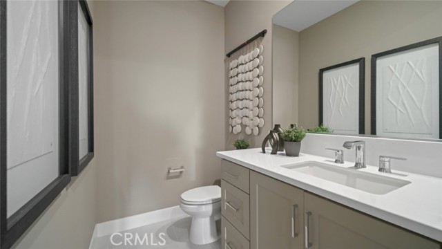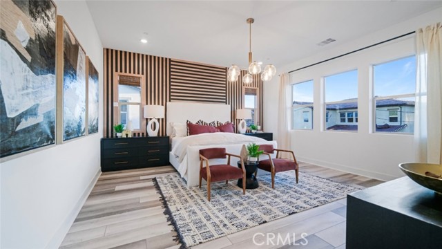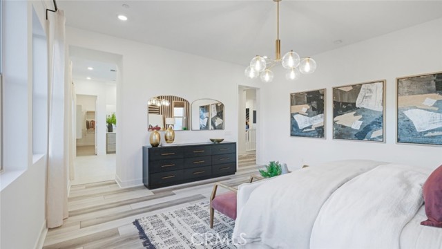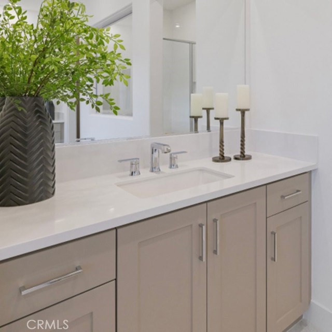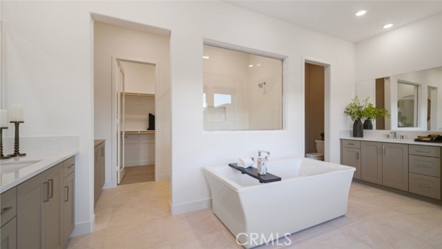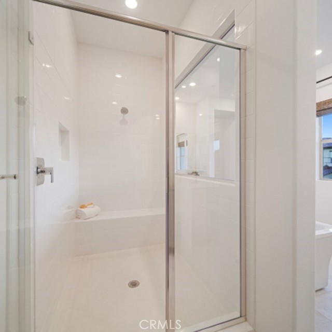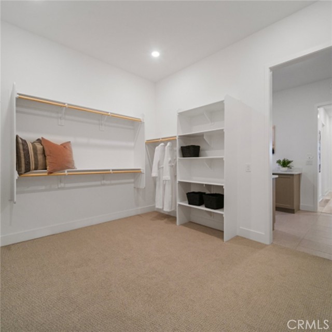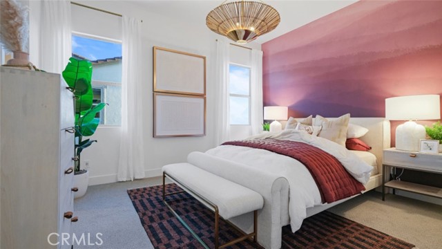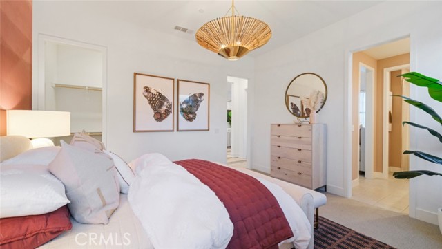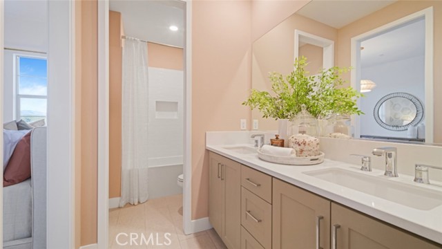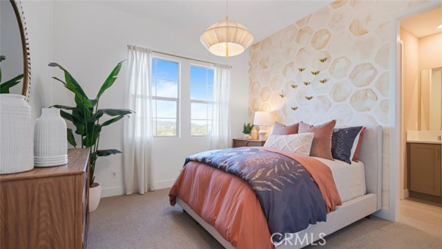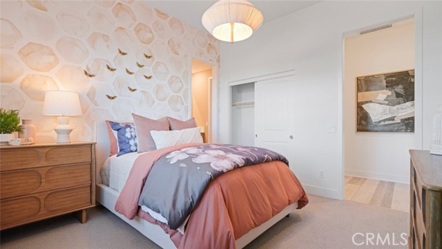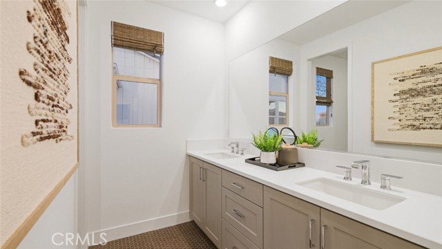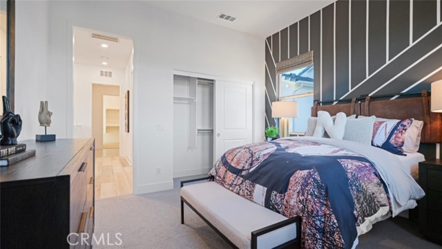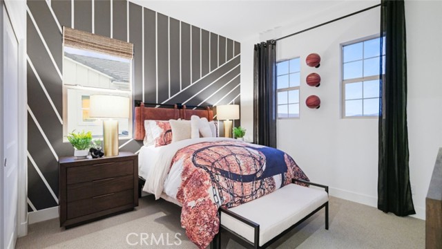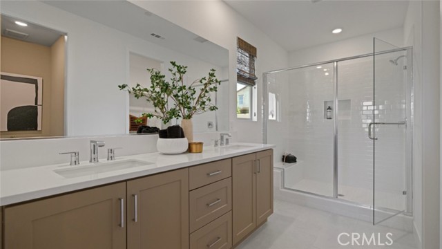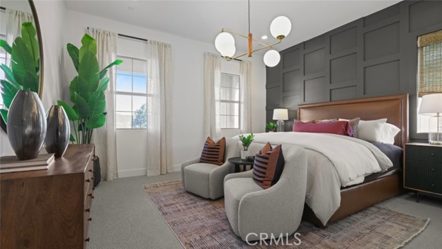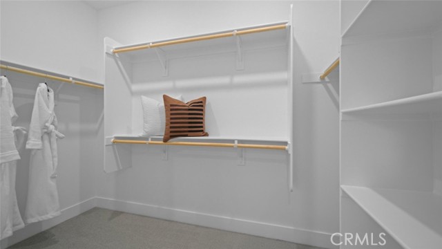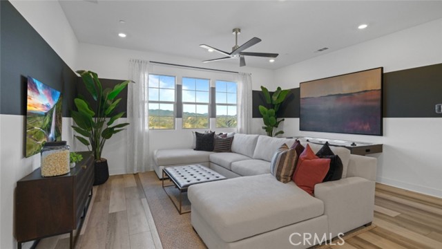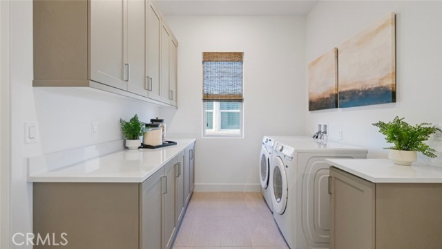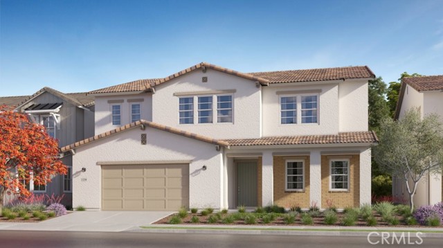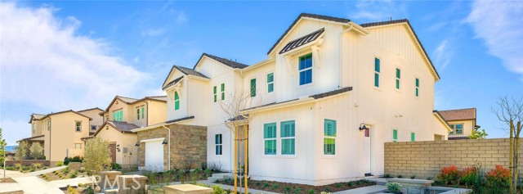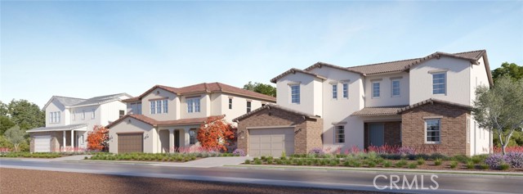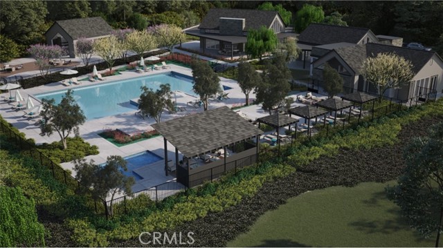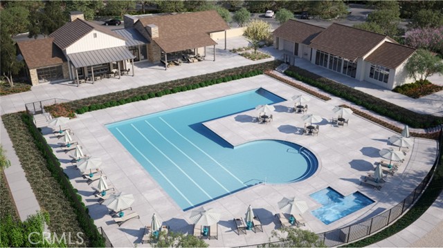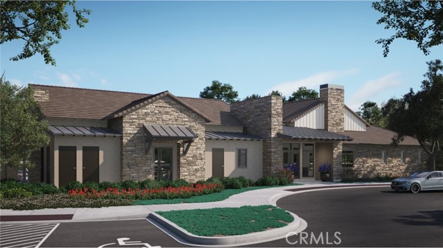24263 Calle Oruga, Valencia, CA 91354
- MLS#: OC25008522 ( Single Family Residence )
- Street Address: 24263 Calle Oruga
- Viewed: 1
- Price: $1,429,990
- Price sqft: $348
- Waterfront: No
- Year Built: 2025
- Bldg sqft: 4108
- Bedrooms: 5
- Total Baths: 5
- Full Baths: 4
- 1/2 Baths: 1
- Garage / Parking Spaces: 3
- Days On Market: 5
- Additional Information
- County: LOS ANGELES
- City: Valencia
- Zipcode: 91354
- Subdivision: Other (othr)
- District: William S. Hart Union
- Elementary School: TESORO
- Middle School: RIONOR
- High School: VALENC
- Provided by: Keller Williams Realty
- Contact: Cesi Cesi

- DMCA Notice
-
DescriptionThis expansive two story home offers plenty of space with a total of 5bedroom with a bedroom downstairs. The rest of the first floor features an open layout from the modern kitchen to the dining and family room, which opens to a covered California Room ideal for indoor outdoor living. The second floor hosts a bonus room along with four more bedrooms. The luxe owner's suite is has a walk in closet and the location offers amazing views of the SCV valley, with a lot size of 12,279 it is a Must see!
Property Location and Similar Properties
Contact Patrick Adams
Schedule A Showing
Features
Appliances
- Built-In Range
- Convection Oven
- Dishwasher
- Electric Oven
- Disposal
- Gas Cooktop
- Microwave
- Range Hood
- Refrigerator
- Tankless Water Heater
Assessments
- Special Assessments
Association Amenities
- Pickleball
- Pool
- Spa/Hot Tub
- Barbecue
- Playground
- Dog Park
- Tennis Court(s)
- Bocce Ball Court
- Gym/Ex Room
- Clubhouse
- Banquet Facilities
- Meeting Room
- Maintenance Grounds
- Management
- Guard
- Security
Association Fee
- 335.00
Association Fee Frequency
- Monthly
Builder Model
- Plan 2B
Builder Name
- Lennar
Commoninterest
- Planned Development
Common Walls
- No Common Walls
Construction Materials
- Stucco
Cooling
- Central Air
- SEER Rated 13-15
Country
- US
Door Features
- Sliding Doors
Eating Area
- Area
- Breakfast Counter / Bar
Electric
- 220 Volts in Garage
Elementary School
- TESORO
Elementaryschool
- Tesoro
Fencing
- Excellent Condition
- Vinyl
Fireplace Features
- None
Flooring
- Carpet
- Vinyl
Foundation Details
- Slab
Garage Spaces
- 3.00
Green Energy Efficient
- Construction
- HVAC
Green Water Conservation
- Flow Control
Heating
- Central
- Natural Gas
High School
- VALENC
Highschool
- Valencia
Interior Features
- Built-in Features
- High Ceilings
- Home Automation System
- Open Floorplan
- Pantry
- Recessed Lighting
- Storage
- Unfurnished
Laundry Features
- Gas Dryer Hookup
- Individual Room
- Inside
- Upper Level
- Washer Hookup
Levels
- Two
Lockboxtype
- None
Lot Features
- Back Yard
- Cul-De-Sac
- Lot 10000-19999 Sqft
Middle School
- RIONOR
Middleorjuniorschool
- Rio Norte
Parking Features
- Direct Garage Access
- Driveway
- Garage
- Garage Faces Front
- Garage Door Opener
- Tandem Garage
Patio And Porch Features
- Concrete
- Patio Open
Pool Features
- Association
- Community
- Exercise Pool
- Fenced
- Heated
Property Type
- Single Family Residence
Property Condition
- Turnkey
Road Frontage Type
- Private Road
Road Surface Type
- Paved
Roof
- Concrete
- Tile
School District
- William S. Hart Union
Security Features
- Carbon Monoxide Detector(s)
- Fire Sprinkler System
- Gated Community
- Smoke Detector(s)
Sewer
- Public Sewer
Spa Features
- Association
- Community
Subdivision Name Other
- Avila at Tesoro Highlands
View
- Canyon
- Hills
- Mountain(s)
Virtual Tour Url
- https://www.lennar.com/new-homes/california/la-orange-county/santa-clarita/tesoro-highlands/avila/avila-2/11576510038/virtual-tour
Water Source
- Public
Window Features
- Double Pane Windows
- Low Emissivity Windows
Year Built
- 2025
Year Built Source
- Builder
