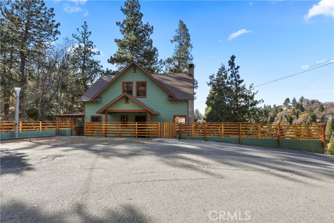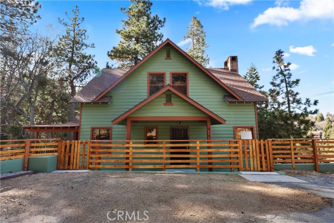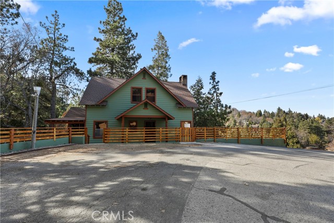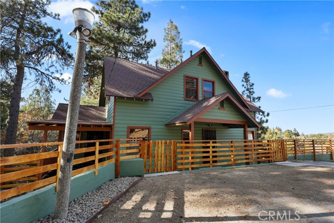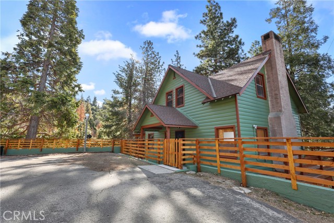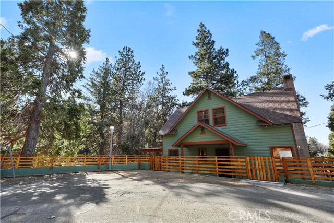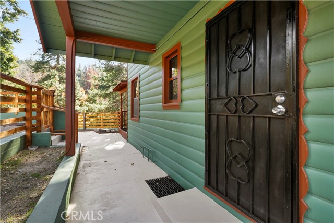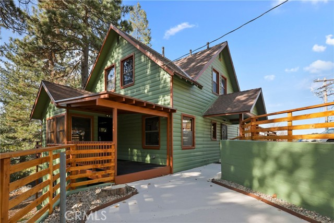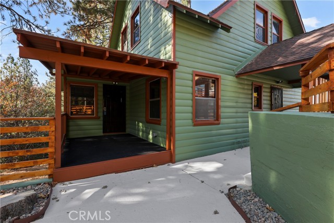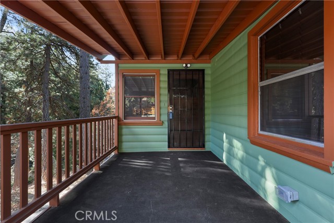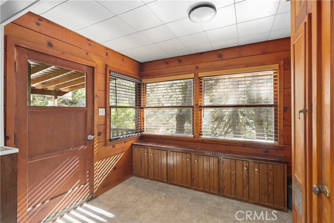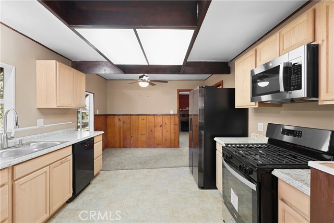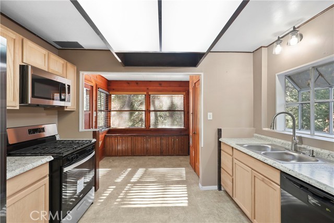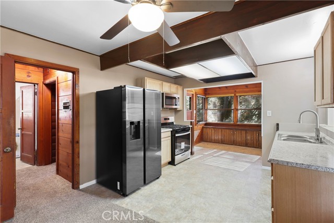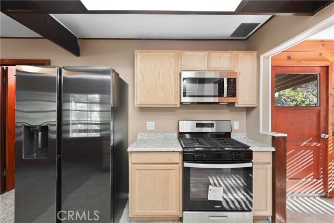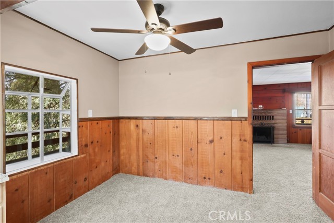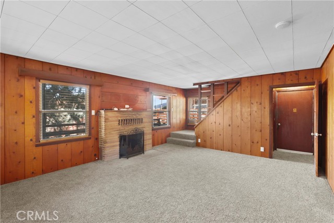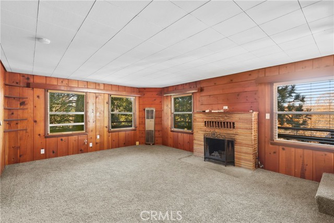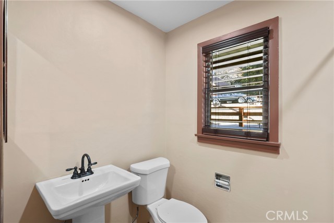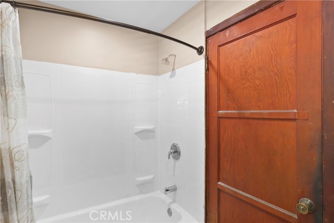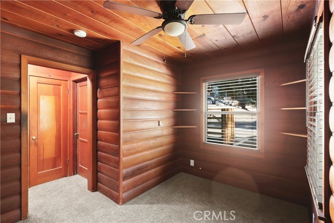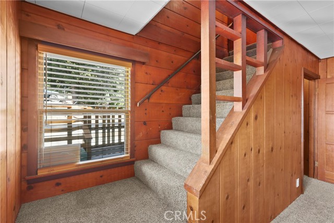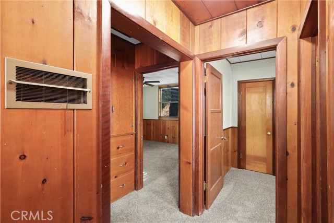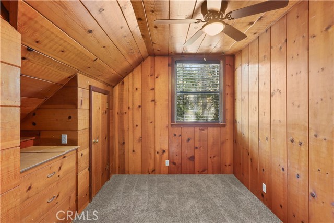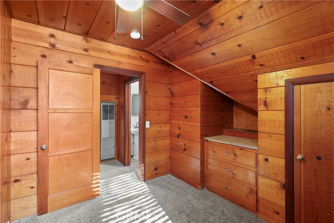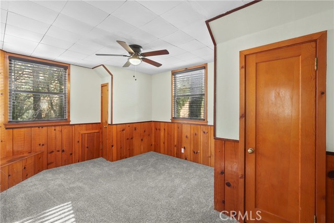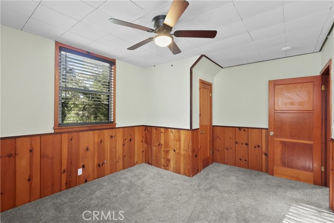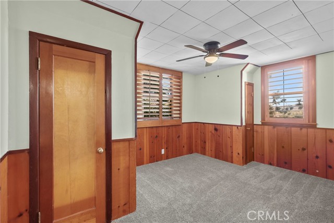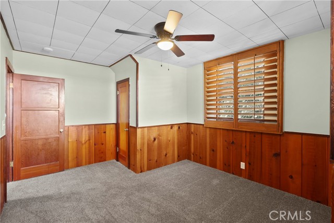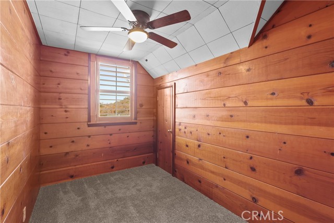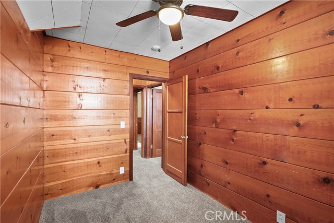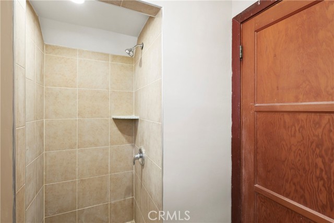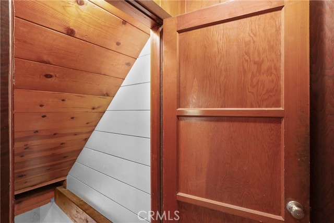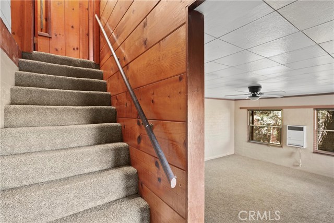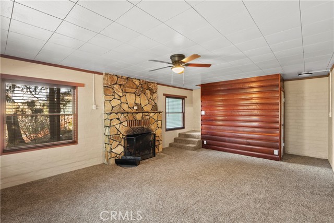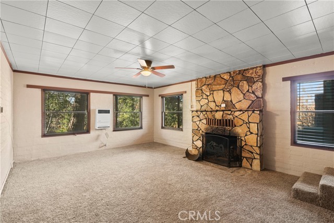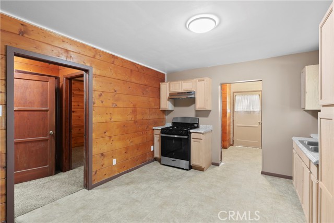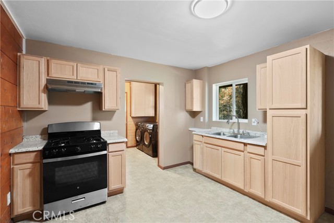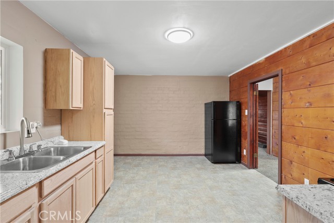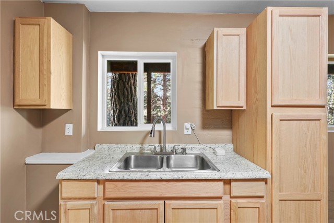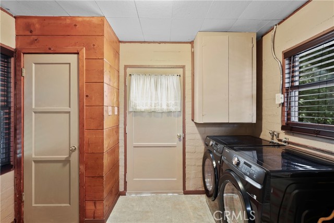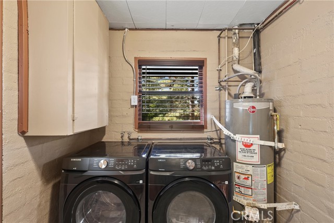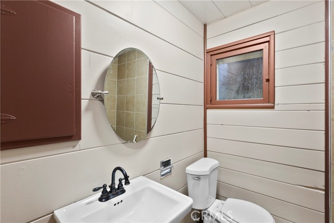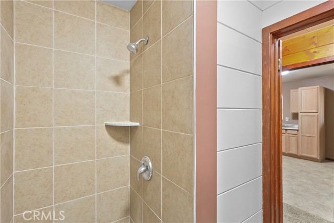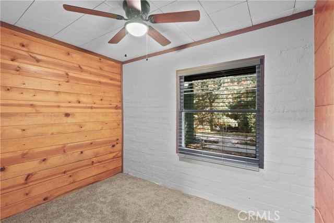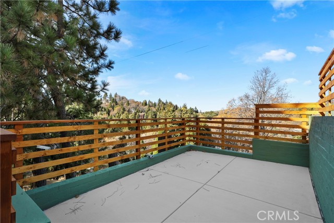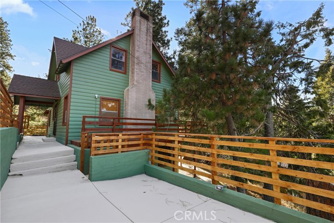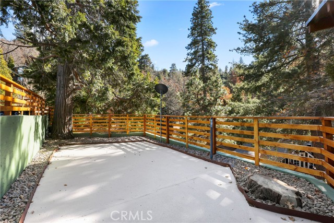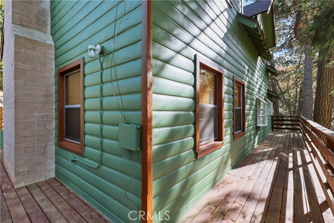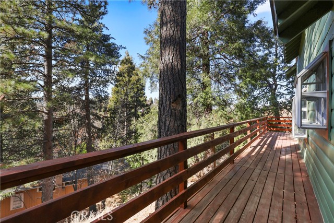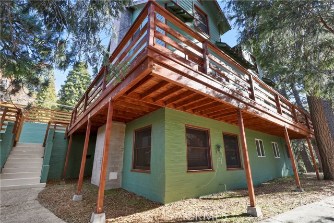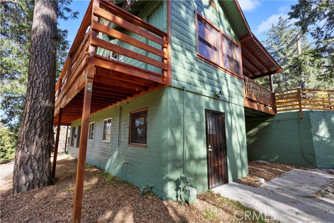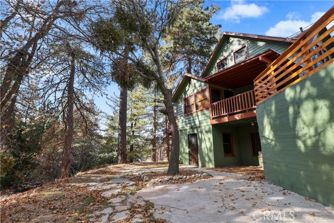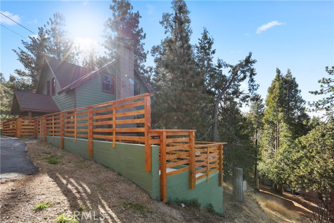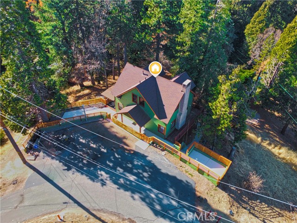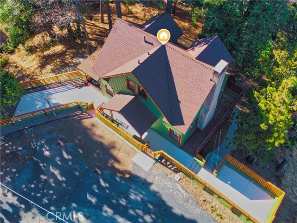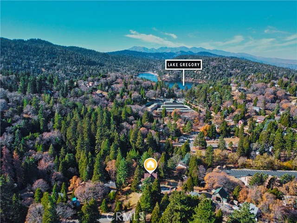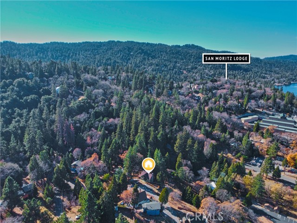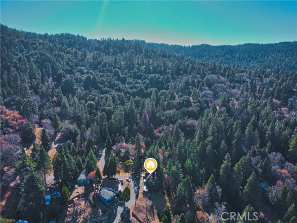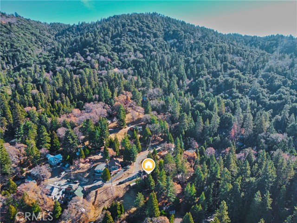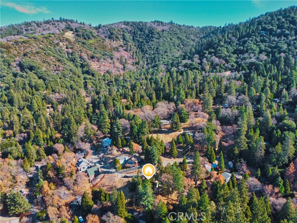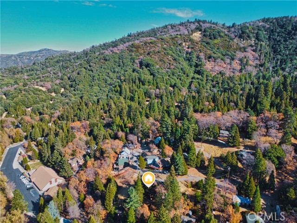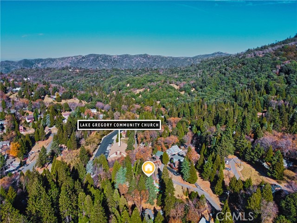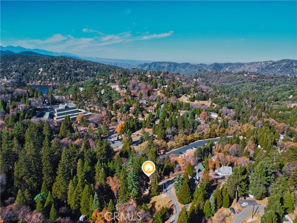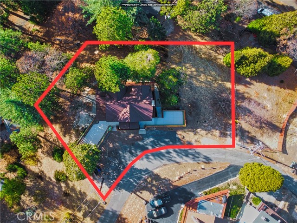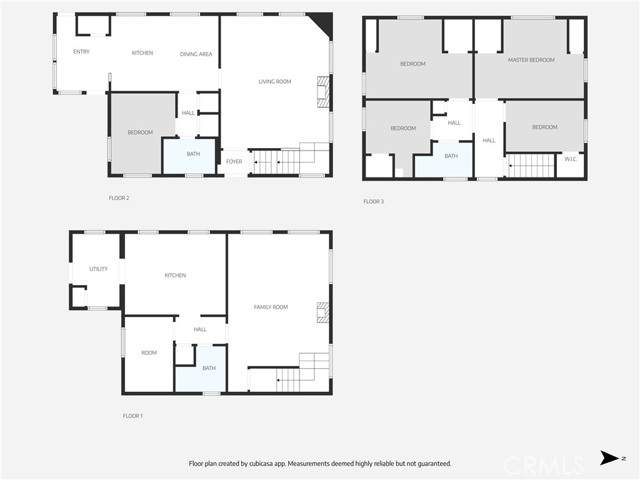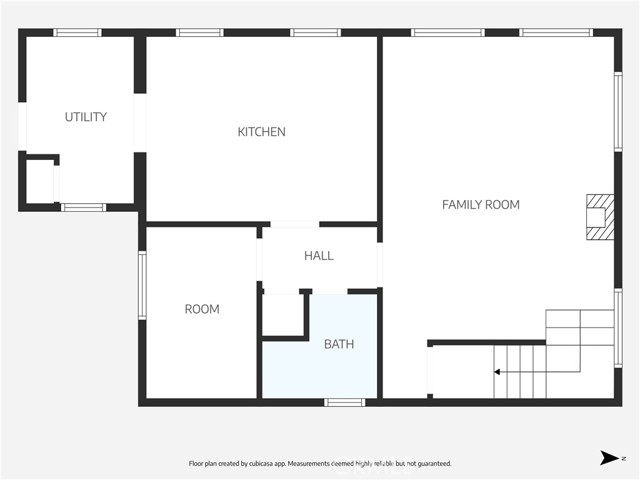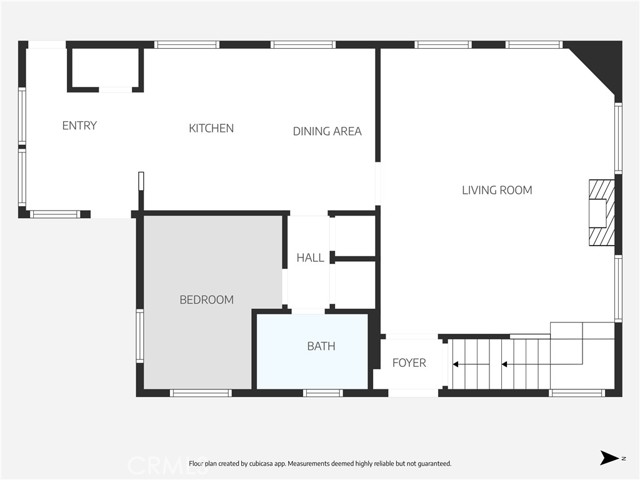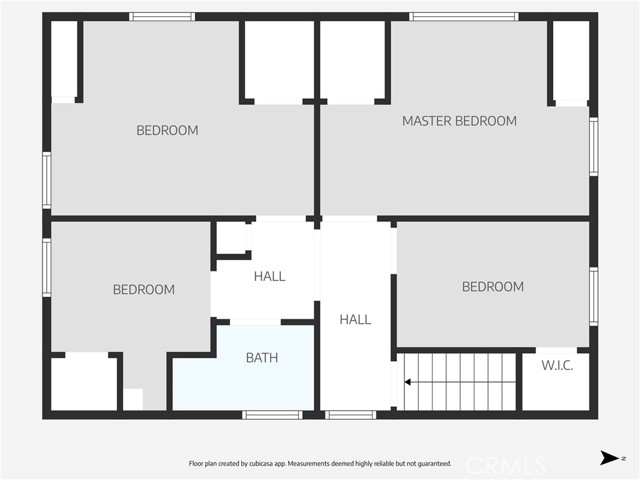617 Acacia Drive, Crestline, CA 92325
- MLS#: PW25008732 ( Cabin )
- Street Address: 617 Acacia Drive
- Viewed: 3
- Price: $689,000
- Price sqft: $288
- Waterfront: No
- Year Built: 1950
- Bldg sqft: 2395
- Bedrooms: 5
- Total Baths: 1
- Full Baths: 1
- Garage / Parking Spaces: 6
- Days On Market: 43
- Additional Information
- County: SAN BERNARDINO
- City: Crestline
- Zipcode: 92325
- Subdivision: Crestline (cres)
- District: Rim of the World
- High School: ROTW
- Provided by: Re/Max Dynasty
- Contact: Ruth Ruth

- DMCA Notice
-
DescriptionCome to where nature meets you!!! This exquisite cabin yet home away from home is just the perfect place to get away!!! Yet so close to all the ski resorts, big bear, lake arrowhead and no traffic to deal with like the others!!! You can simply walk to lake gregory for a nice clear and enjoyable healthy walk or a bit more of a small distance into town where you find the coffee shops, restaurants, shopping stores for groceries and just about anything you need... This is a true gem of a home with four (4) bedrooms and two (2) fully remodeled bathrooms along with an upgraded kitchen with newer cabinets, granite countertops and new appliances along with all three (3) outdoor decks being refurbished. Note the 50 year composition warranty* roof being recently reroofed professionally. No corner left unturned!!! Come and take a look at the downstairs unit in it's entirety with yes.. Another one (1) bedroom, remodeled bathroom and nice kitchen with upgraded cabinets, granite countertops also with new appliances. Enough parking for over 6+ cars in the front of level front entry of home, hard to find, with plenty of storage space and cabinets. This is great for living in one unit and renting/daily renting the entire upstairs, or simply just have the entire family move in and get away from the city living!!! Sitting on 4 lots#57,#58,#59 & #60;that's over 10,108 sq. Foot lot. (sellers purchased so they would have enough ample space and have no one build next to them. ) there's 220v installed on the deck ready to place our own jacuzzi along with a nice wrap around finished wood deck to enjoy the captivating views of the beautiful trees and woods. Come and take a look; before it is sold. ***note disclaimer:* number of bedrooms, bathrooms and square footage to be verified by buyers and buyers brokers and or by designated professionals hired by buyers or interested parties to know exact count of bedrooms, bathrooms and square footage. Interested parties: seller, listing broker & listing agent do not guarantee the accuracy of the square footage, lot or other information concerning the conditions or features of the cabin/home being sold by the seller or obtained from public records or other sources. Selling broker and or selling agent along with buyers are advised to independently verify the accuracy of all info. Through personal inspection & w/appropriate professionals before the closing of transaction. Cabin/home is being sold in present condition with no guarantees/warranties.
Property Location and Similar Properties
Contact Patrick Adams
Schedule A Showing
Features
Accessibility Features
- 2+ Access Exits
- Parking
- See Remarks
Additional Parcels Description
- Lots #57
- #58
- #59
- #60
Appliances
- Built-In Range
- Dishwasher
- Gas Range
- Gas Water Heater
- Microwave
- Refrigerator
- Water Heater
Architectural Style
- Log
Assessments
- Special Assessments
Association Fee
- 0.00
Basement
- Finished
Builder Name
- Note:Lots 57
- 58
- 59
- & 60 IncludedNSale
Carport Spaces
- 0.00
Commoninterest
- None
Common Walls
- No Common Walls
Construction Materials
- Block
- Unknown
Cooling
- None
Country
- US
Days On Market
- 36
Door Features
- Service Entrance
Eating Area
- Area
- In Kitchen
Electric
- Electricity - On Property
Entry Location
- Street
Fencing
- Block
- Masonry
- Wood
Fireplace Features
- Bonus Room
- Living Room
- Gas
- Wood Burning
- See Remarks
Flooring
- Carpet
- Vinyl
Foundation Details
- Block
- Raised
Garage Spaces
- 0.00
Heating
- Fireplace(s)
- Natural Gas
- Wall Furnace
High School
- ROTW
Highschool
- Rim Of The World
Interior Features
- 2 Staircases
- Balcony
- Block Walls
- Built-in Features
- Copper Plumbing Partial
- In-Law Floorplan
- Wood Product Walls
Laundry Features
- Dryer Included
- Individual Room
- Washer Hookup
- Washer Included
Levels
- Two
- Three Or More
Living Area Source
- Assessor
Lockboxtype
- Supra
Lockboxversion
- Supra
Lot Features
- 0-1 Unit/Acre
Parcel Number
- 0339152850000
Parking Features
- Driveway - Combination
- Paved
- No Driveway
- RV Potential
- See Remarks
Patio And Porch Features
- Concrete
- Patio Open
- Porch
- Front Porch
- Rear Porch
- See Remarks
- Slab
- Terrace
- Wood
- Wrap Around
Pool Features
- None
Postalcodeplus4
- 9623
Property Type
- Cabin
Property Condition
- Updated/Remodeled
Road Frontage Type
- City Street
Road Surface Type
- Paved
Roof
- Composition
School District
- Rim of the World
Security Features
- Carbon Monoxide Detector(s)
- Smoke Detector(s)
Sewer
- Septic Type Unknown
Spa Features
- None
Subdivision Name Other
- Crestline (CRES)
Uncovered Spaces
- 6.00
Utilities
- Electricity Connected
- Water Connected
View
- Neighborhood
- Trees/Woods
Waterfront Features
- Lake
Water Source
- Private
Window Features
- Blinds
Year Built
- 1950
Year Built Source
- Assessor
Zoning
- CF/RS-14M
