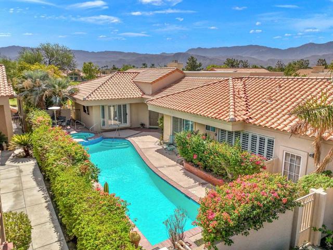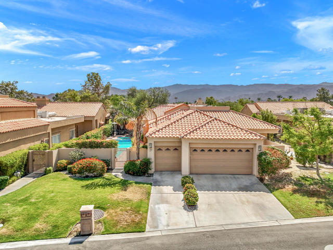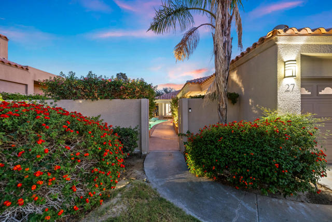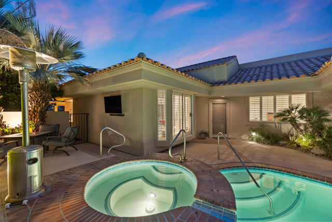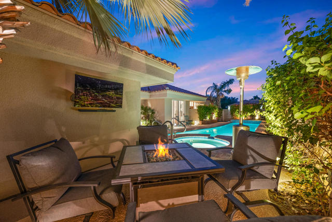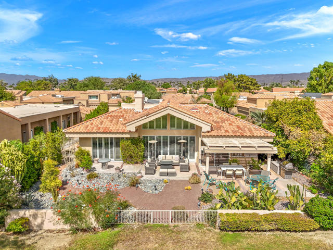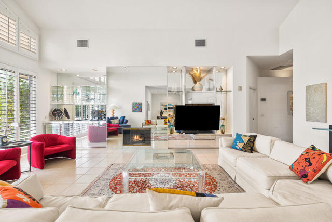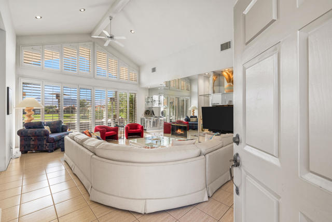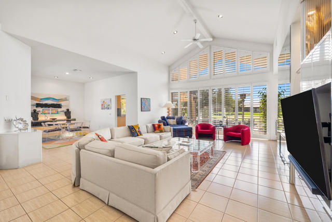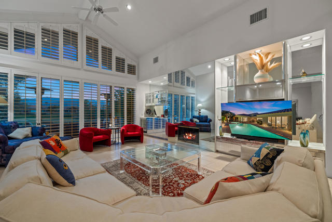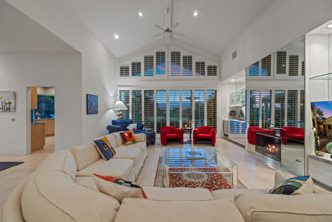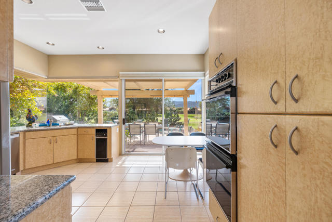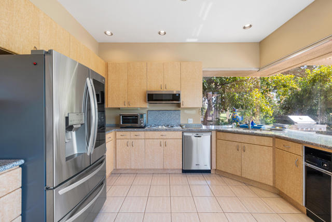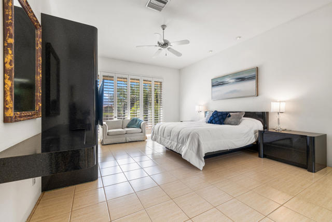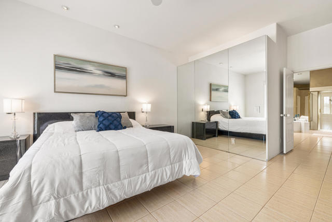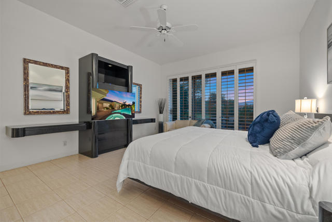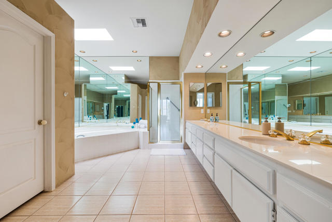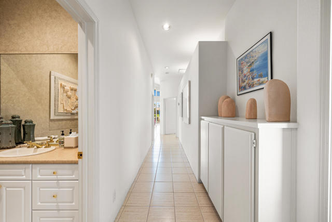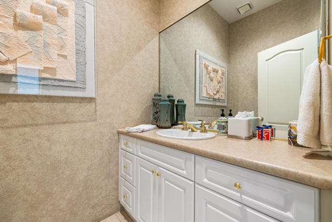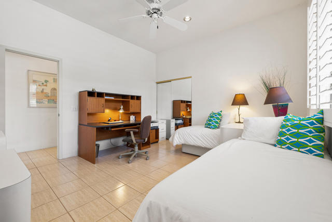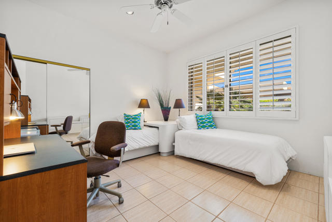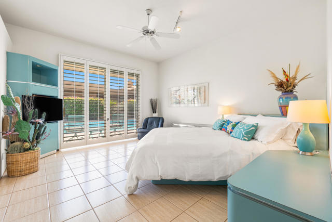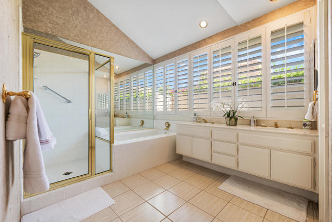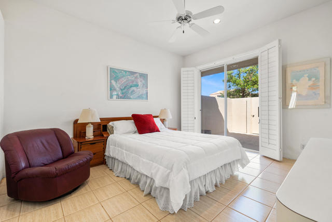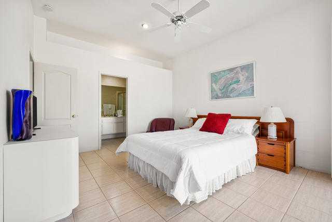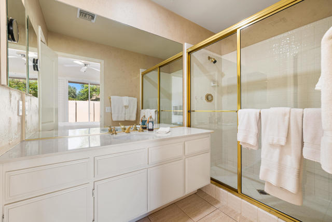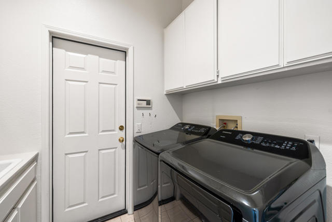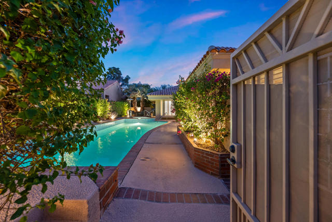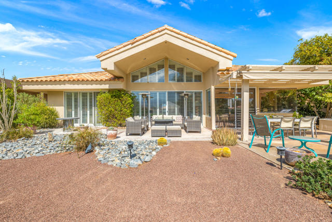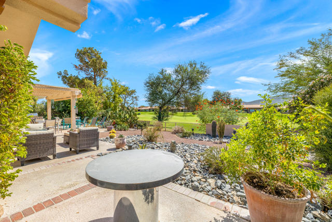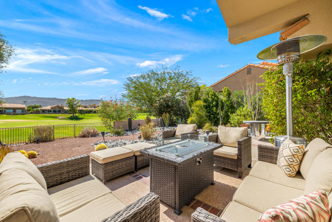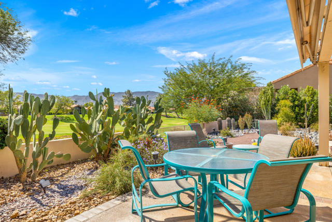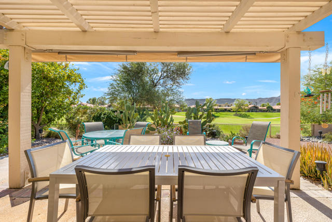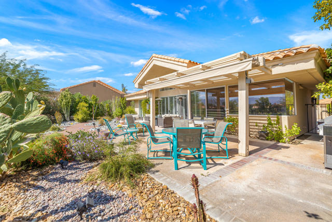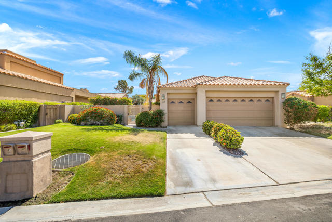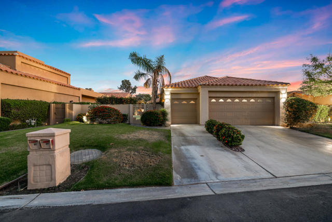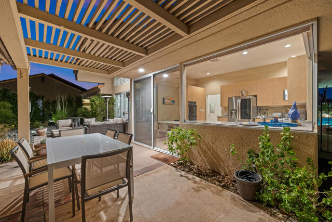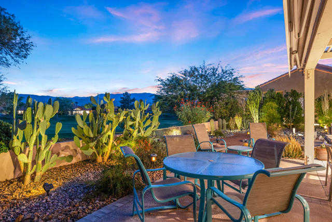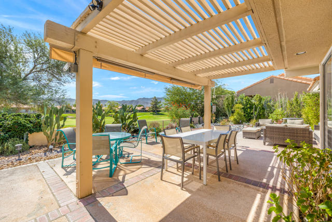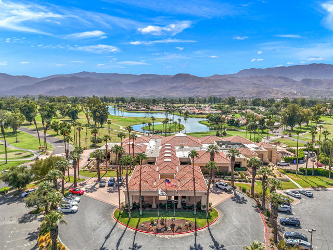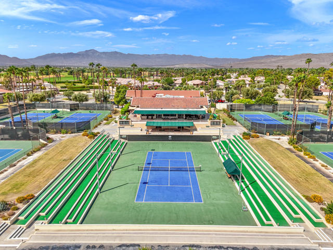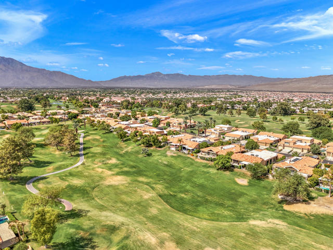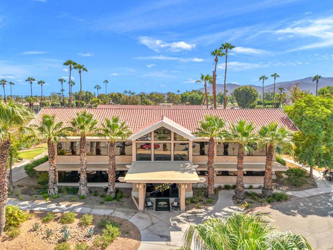27 Pine Valley Drive, Rancho Mirage, CA 92270
- MLS#: 219122777DA ( Single Family Residence )
- Street Address: 27 Pine Valley Drive
- Viewed: 7
- Price: $1,190,000
- Price sqft: $435
- Waterfront: No
- Year Built: 1989
- Bldg sqft: 2736
- Bedrooms: 4
- Total Baths: 4
- Full Baths: 3
- Garage / Parking Spaces: 4
- Days On Market: 282
- Additional Information
- County: RIVERSIDE
- City: Rancho Mirage
- Zipcode: 92270
- Subdivision: Mission Hills East
- Provided by: Coldwell Banker Realty
- Contact: Lacy Lacy

- DMCA Notice
-
DescriptionDiscover luxury living in this beautifully maintained 4BR/3.5BA Evergreen model home, situated on an oversized fee simple lot in the prestigious Mission Hills Country Club. This stand alone property offers unparalleled privacy and exclusivity, with ownership of the land. Enjoy your own sparkling in ground pool and spa, complete with recently upgraded tile and equipment, and relax under the new motorized awning in the newly landscaped backyard. Surrounded by sweeping views of the Santa Rosa mountains and overlooking the 7th hole of the Pete Dye course, this home is perfect for entertaining with its spacious open floor plan, featuring a 17' vaulted ceiling & ceiling fans. Modern comforts include recently upgraded heating and air conditioning units, a completely new HVAC system with all new ductwork, and solar panels for energy efficiency. The spacious 2 car garage plus a golf cart garage, both with new garage door openers, provide ample parking. As part of MHCC, you'll have access to a 54 hole golf course, 29 tennis courts, a fitness center, multiple community pools, and a 24 hour guard gate. The HOA covers roof and exterior maintenance, trash, cable, and internet. This home was a successful seasonal lease last year, generating $11,000/month, making it an excellent opportunity for those who want to reside seasonally. Whether you're looking for a full time residence, a part time getaway, or a lucrative rental, this is it!
Property Location and Similar Properties
Contact Patrick Adams
Schedule A Showing
Features
Appliances
- Gas Cooktop
- Microwave
- Gas Range
- Ice Maker
- Freezer
- Dishwasher
- Gas Water Heater
Association Amenities
- Maintenance Grounds
- Pet Rules
- Cable TV
- Trash
- Security
- Insurance
Association Fee
- 900.00
Association Fee Frequency
- Monthly
Carport Spaces
- 0.00
Country
- US
Door Features
- Sliding Doors
Eating Area
- Breakfast Nook
- Dining Room
Exclusions
- personal property
Fencing
- Block
- Partial
Fireplace Features
- Living Room
Flooring
- Tile
Foundation Details
- Slab
Garage Spaces
- 2.00
Heating
- Forced Air
- Natural Gas
Inclusions
- Washer
- dryer & fridge
Interior Features
- Beamed Ceilings
- Open Floorplan
- High Ceilings
- Bar
- Partially Furnished
Laundry Features
- Individual Room
Living Area Source
- Assessor
Lockboxtype
- Supra
Lot Features
- Back Yard
- Yard
- Paved
- Landscaped
- Lawn
- Close to Clubhouse
- On Golf Course
- Sprinklers Drip System
- Sprinkler System
- Planned Unit Development
Parcel Number
- 76251025
Parking Features
- Golf Cart Garage
- Driveway
- Garage Door Opener
- Covered
Patio And Porch Features
- Wrap Around
- Enclosed
- Concrete
Pool Features
- In Ground
- Community
- Private
Property Type
- Single Family Residence
Roof
- Clay
Security Features
- 24 Hour Security
- Gated Community
- Fire Sprinkler System
- Automatic Gate
Spa Features
- Community
- Private
- Heated
- In Ground
Subdivision Name Other
- Mission Hills East
Uncovered Spaces
- 2.00
View
- Golf Course
- Pool
- Mountain(s)
Window Features
- Shutters
Year Built
- 1989
Year Built Source
- Assessor
