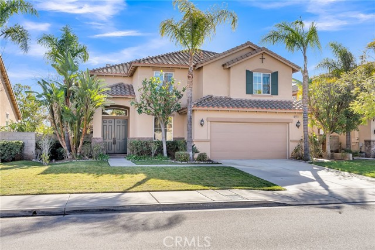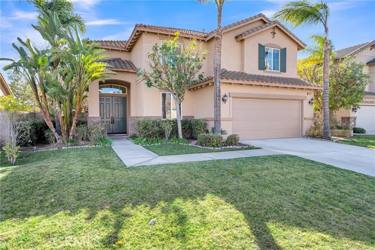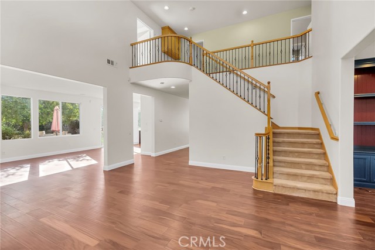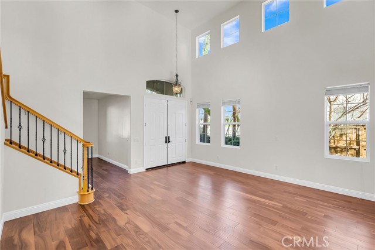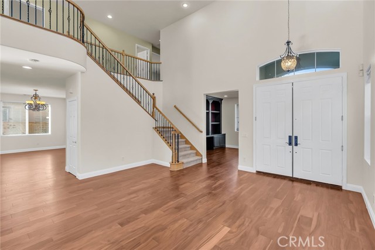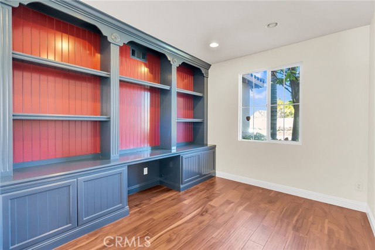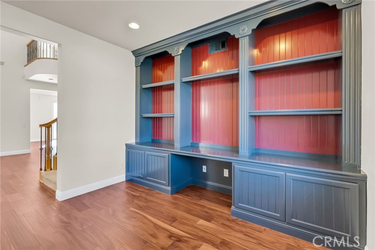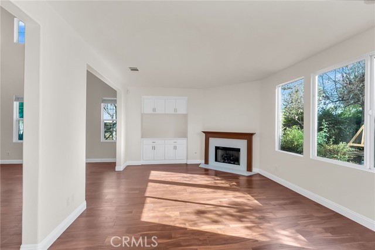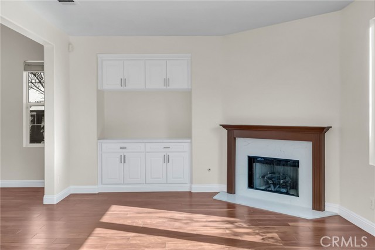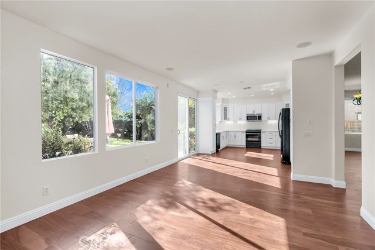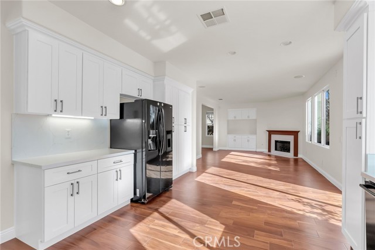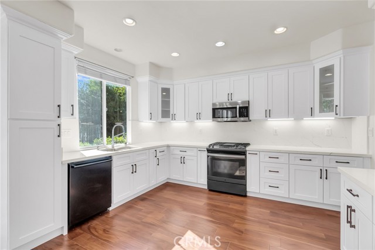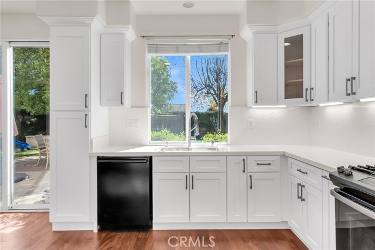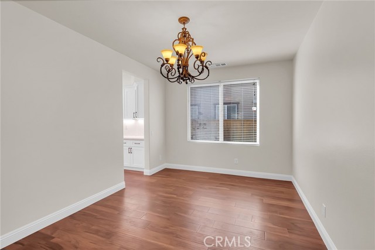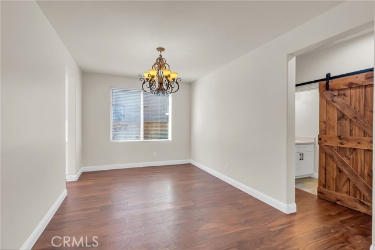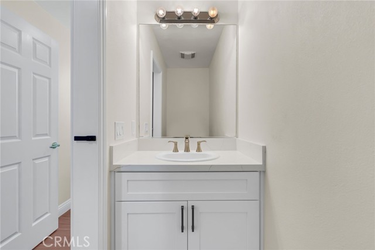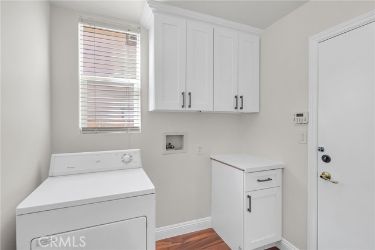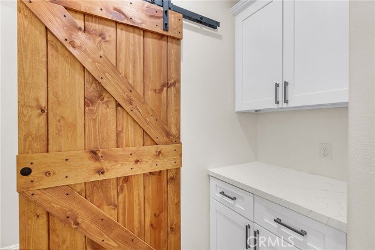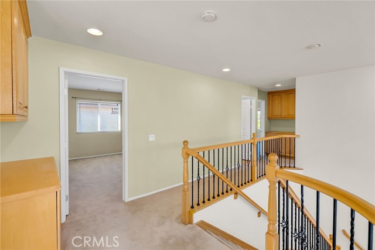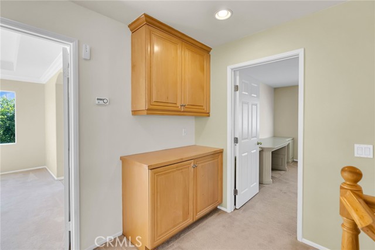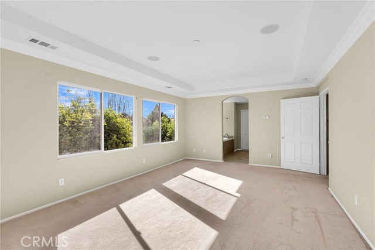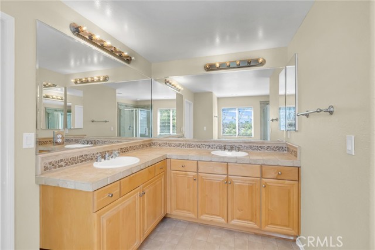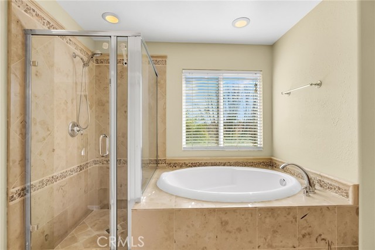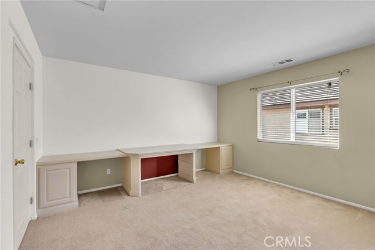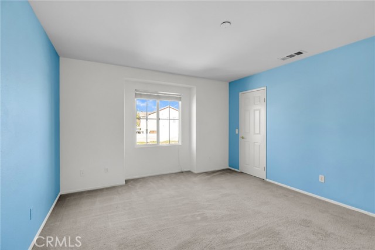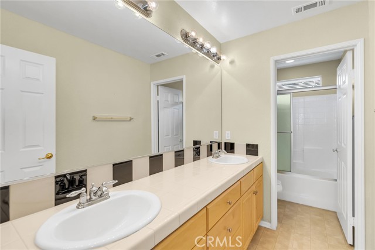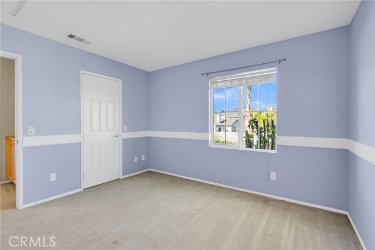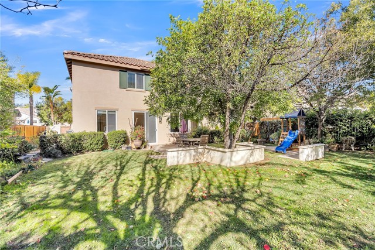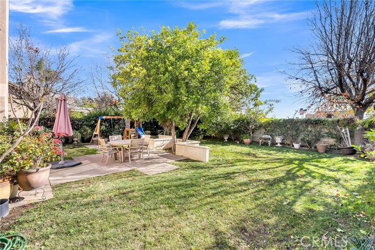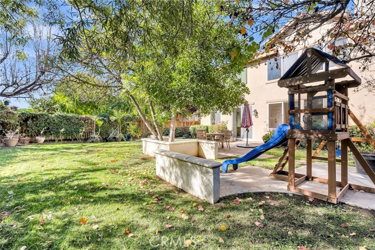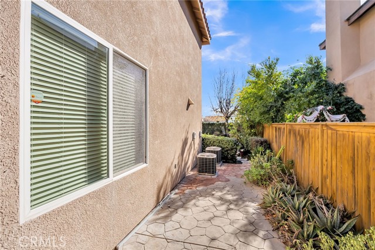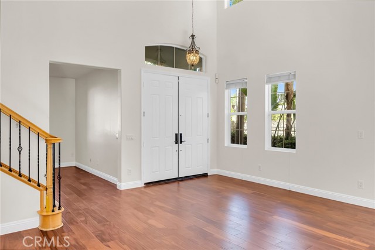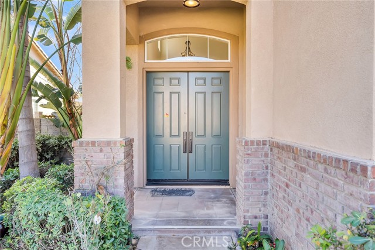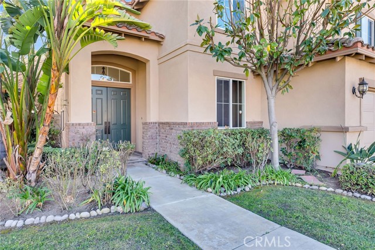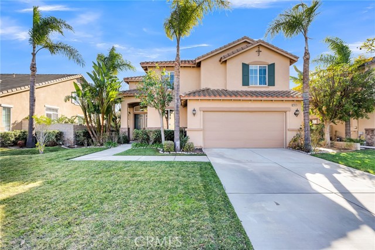20663 Azalea Terrace Road, Riverside, CA 92508
- MLS#: IV25006296 ( Single Family Residence )
- Street Address: 20663 Azalea Terrace Road
- Viewed: 20
- Price: $799,900
- Price sqft: $293
- Waterfront: Yes
- Wateraccess: Yes
- Year Built: 2004
- Bldg sqft: 2726
- Bedrooms: 4
- Total Baths: 3
- Full Baths: 2
- 1/2 Baths: 1
- Garage / Parking Spaces: 2
- Days On Market: 109
- Additional Information
- County: RIVERSIDE
- City: Riverside
- Zipcode: 92508
- District: Riverside Unified
- Elementary School: BENFRA
- Middle School: EARHAR
- High School: MALUKI
- Provided by: COLDWELL BANKER REALTY
- Contact: LESLIE LESLIE

- DMCA Notice
-
DescriptionORANGECREST COUNTRY SINGLE FAMILY RESIDENCE. The home is filled with light and cheerful design features with tall ceilings. The home is sure to impress from the moment you enter. The main level has wood like floors throughout. The living room flows seamlessly into the sitting parlor/family room with a fireplace and sliding door to the backyard. The office with decorator touches to include a built in desk surrounded by shelving, is on the main level. The kitchen has recently been renovated and has a lot of nice amenities. The spacious dining room is privately situated off of the kitchen. The banister to the second level is beautiful wrought iron and wood. The primary suite is large with an en suite bathroom and walk in closet. The loft was enclosed to create an individual room that simply needs a closet for a fourth bedroom. The second level hallway bathroom with double sinks, services the additional bedrooms. The powder room/half bath and laundry room leads to the garage access door. Fresh paint and new baseboards on the main level. The landscape and hardscape in both the front and back is ready to greet you. The home is situated in a wonderful location close to schools, a community park with sports fields, basketball courts, play grounds and a library with a gymnasium. Close by are churches, shopping, restaurants and transportation. A great place to call home.
Property Location and Similar Properties
Contact Patrick Adams
Schedule A Showing
Features
Appliances
- Dishwasher
- Free-Standing Range
- Disposal
- Gas Oven
- Gas Range
- Microwave
- Refrigerator
Architectural Style
- Traditional
Assessments
- Special Assessments
Association Amenities
- Management
Association Fee
- 62.00
Association Fee Frequency
- Monthly
Commoninterest
- Planned Development
Common Walls
- No Common Walls
Construction Materials
- Brick
- Drywall Walls
- Plaster
- Stucco
Cooling
- Central Air
- Dual
- Electric
Country
- US
Days On Market
- 87
Door Features
- Double Door Entry
- Sliding Doors
Eating Area
- Dining Room
- In Kitchen
Electric
- Electricity - On Property
- Standard
Elementary School
- BENFRA
Elementaryschool
- Benjamin Franklin
Entry Location
- Front
Fencing
- Block
- Wood
Fireplace Features
- Family Room
Flooring
- Carpet
- Vinyl
- Wood
Foundation Details
- Slab
Garage Spaces
- 2.00
Heating
- Forced Air
- Natural Gas
High School
- MALUKI
Highschool
- Martin Luther King
Inclusions
- Refrigerator and Clothes Dryer without warranty
Interior Features
- Block Walls
- Open Floorplan
- Quartz Counters
- Tile Counters
- Two Story Ceilings
Laundry Features
- Dryer Included
- Gas Dryer Hookup
- Individual Room
- Inside
- Washer Hookup
Levels
- Two
Living Area Source
- Assessor
Lockboxtype
- Supra
Lockboxversion
- Supra
Lot Features
- Back Yard
- Front Yard
- Landscaped
- Lawn
- Level with Street
- Lot 6500-9999
- Rectangular Lot
- Level
- Park Nearby
- Sprinkler System
- Sprinklers In Front
- Sprinklers In Rear
- Sprinklers Timer
- Walkstreet
- Yard
Middle School
- EARHAR
Middleorjuniorschool
- Earhart
Parcel Number
- 294591003
Parking Features
- Direct Garage Access
- Driveway
- Concrete
- Garage Faces Front
- Garage - Single Door
- Garage Door Opener
Patio And Porch Features
- Concrete
- Patio
- Patio Open
Pool Features
- None
Postalcodeplus4
- 3505
Property Type
- Single Family Residence
Property Condition
- Turnkey
Road Frontage Type
- City Street
Road Surface Type
- Paved
Roof
- Tile
School District
- Riverside Unified
Security Features
- Carbon Monoxide Detector(s)
- Smoke Detector(s)
Sewer
- Public Sewer
Spa Features
- None
Utilities
- Natural Gas Connected
- Sewer Connected
- Underground Utilities
- Water Connected
View
- Mountain(s)
- Neighborhood
Views
- 20
Virtual Tour Url
- https://media.951studios.com/sites/nxlexxq/unbranded
Water Source
- Public
Window Features
- Blinds
- Screens
Year Built
- 2004
Year Built Source
- Public Records
