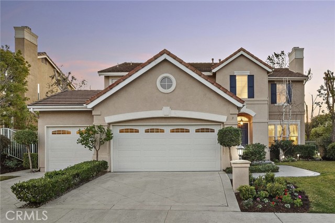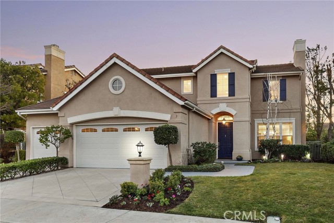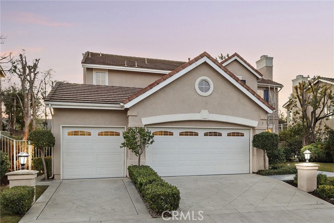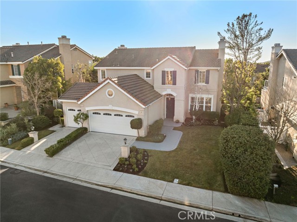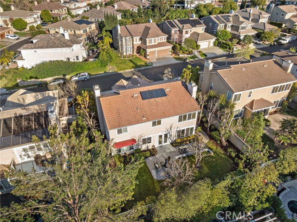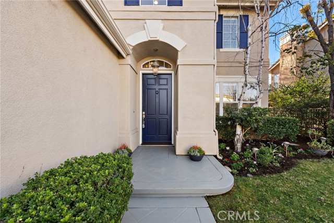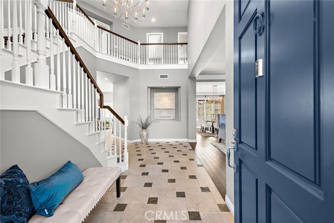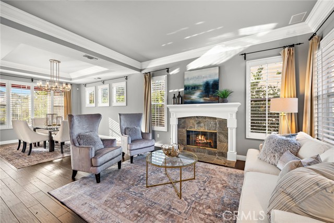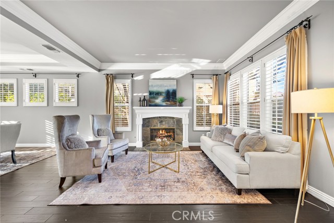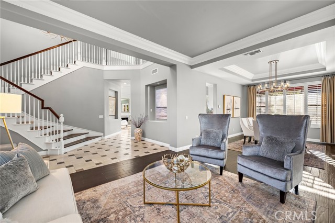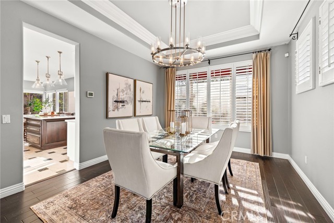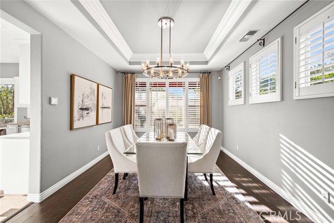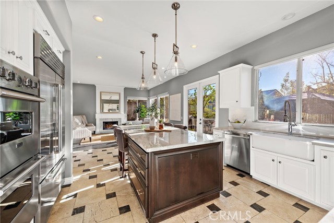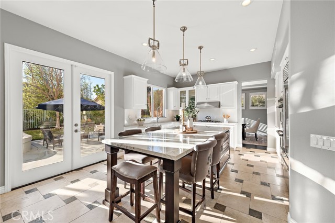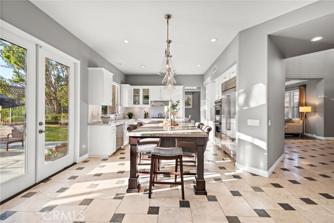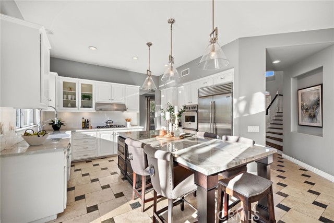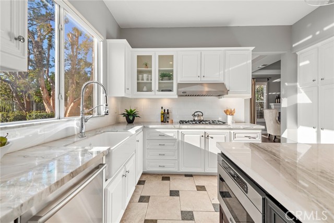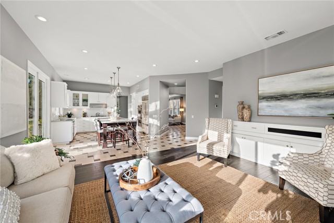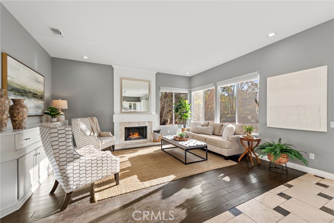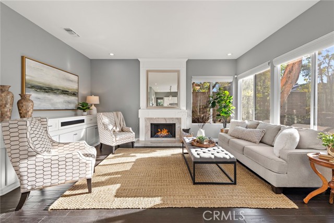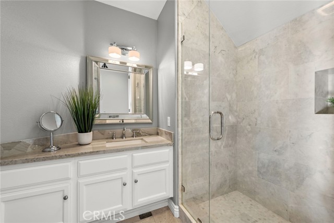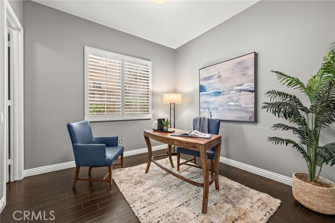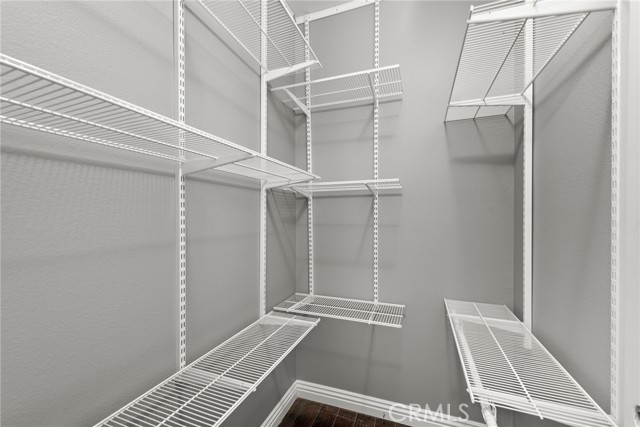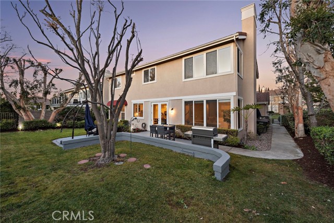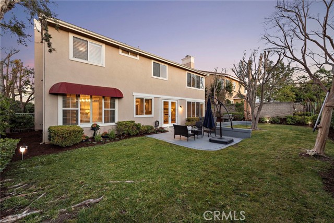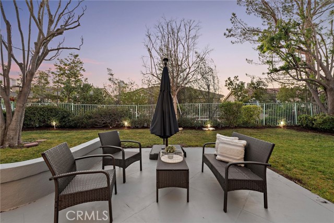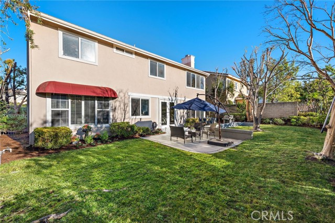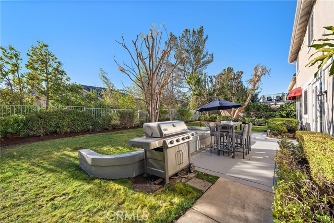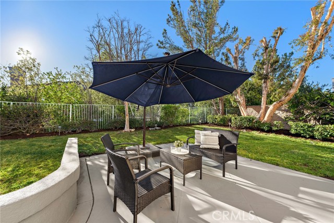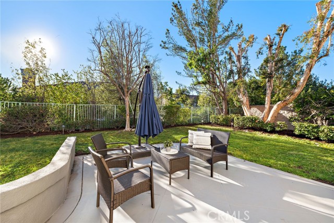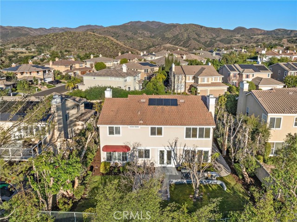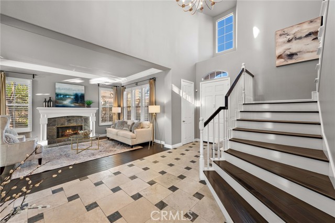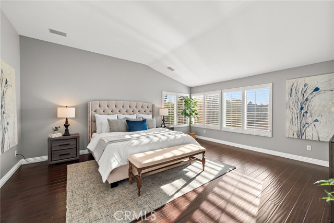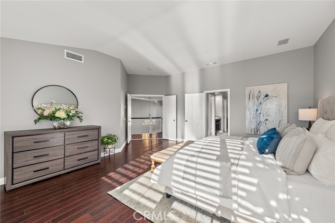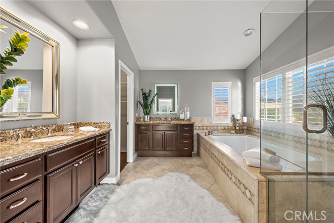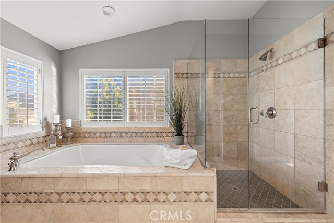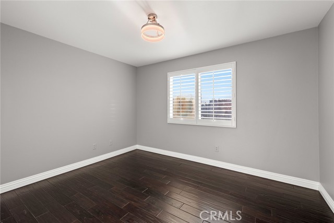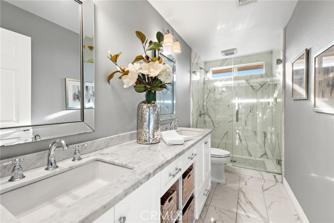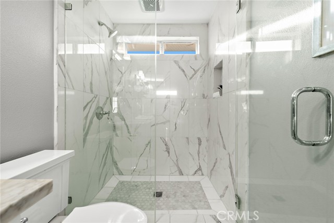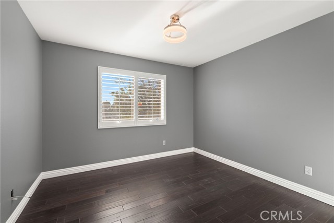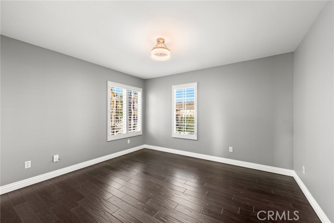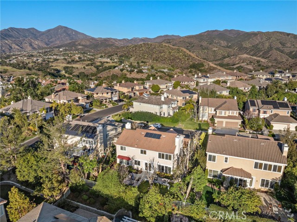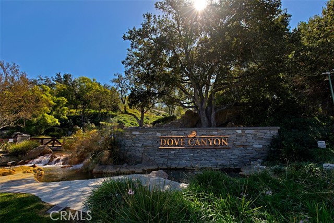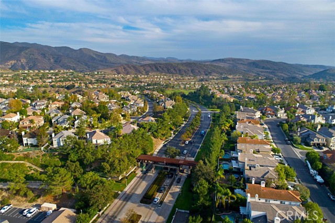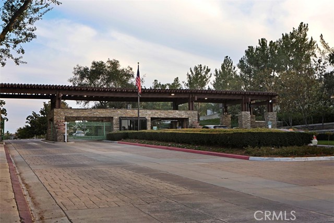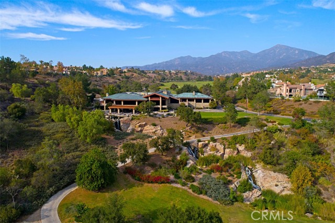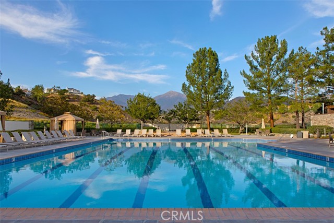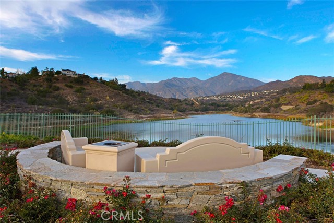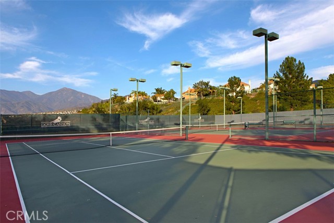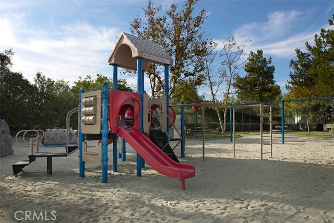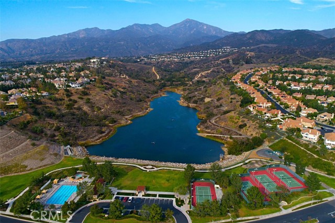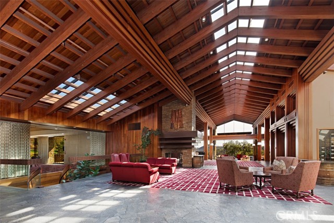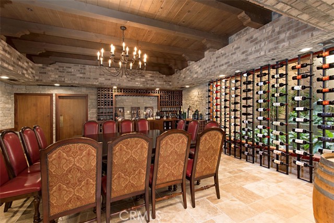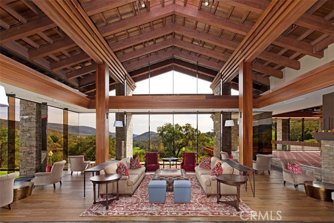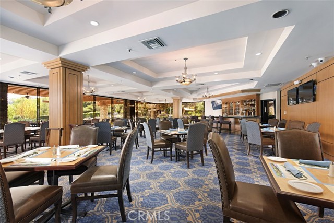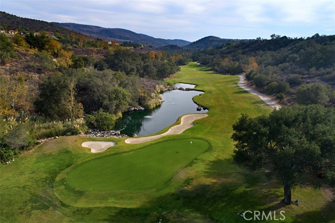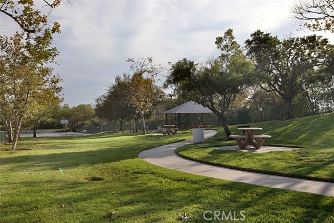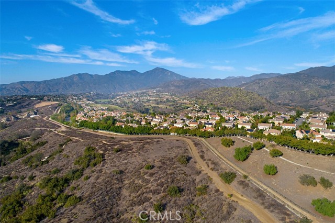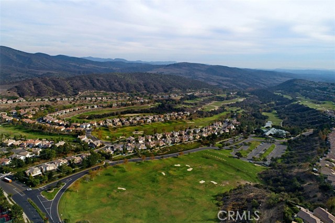3 Saratoga , Rancho Santa Margarita, CA 92679
- MLS#: OC25007542 ( Single Family Residence )
- Street Address: 3 Saratoga
- Viewed: 2
- Price: $1,950,000
- Price sqft: $665
- Waterfront: Yes
- Wateraccess: Yes
- Year Built: 1996
- Bldg sqft: 2933
- Bedrooms: 5
- Total Baths: 3
- Full Baths: 3
- Garage / Parking Spaces: 3
- Days On Market: 71
- Additional Information
- County: ORANGE
- City: Rancho Santa Margarita
- Zipcode: 92679
- Subdivision: Southridge Estates (dcse)
- District: Capistrano Unified
- Elementary School: TIJCRE
- Middle School: LOSFLO
- High School: TESERO
- Provided by: Bullock Russell RE Services
- Contact: Shawn Shawn

- DMCA Notice
-
DescriptionWelcome to 3 Saratoga, a beautifully upgraded 5 bedroom (which includes one downstairs with a walk in closet), 3 bathroom, 3 car garage home located in the 24 hrs. guard gated community of Dove Canyon, within the award winning Capistrano Unified School District in South Orange County. This meticulously maintained residence sits on a pool sized lot and showcases a blend of modern convenience with timeless elegance. The home features an open floor plan with soaring high ceilings, creating a bright and airy ambiance throughout. Solid hardwood floors flow seamlessly through the main living areas, stairs, and all bedrooms. The gourmet kitchen is a chef's dream, equipped with Viking appliances, a Subzero refrigerator, Quartzite countertops, a stunning large Quartzite island with seating and soft close drawers accented by Restoration Hardware chrome pendulum lights, a hidden coffee bar, and updated LED recessed lighting. The family room is highlighted by a floor to ceiling custom white fireplace with Carrera marble accents, a no log glass rock gas insert, and built in under TV storage. Other features include wider baseboards, custom crown molding, plantation shutters, and Hunter Douglas blinds throughout. Secondary bathrooms include luxurious upgrades such as Carrera marble showers, seamless glass enclosures, custom cabinetry, and Kohler turbo flush toilets. But there is more. For efficiency solar assisted SMART HVAC system, newer garage doors, an oversized hot water heater, freshly painted outdoor surfaces, boxed eaves for fire prevention, a plumbed Weber natural gas grill, and an upgraded sprinkler system. With its modern conveniences, elegant design, and expansive yard ready for entertaining, this home offers the perfect blend of style and functionality in one of the area's most sought after communities. Residents of Dove Canyon enjoy resort style amenities, including an Olympic sized pool, multiple tennis and pickleball courts, a kids' playground, a full size basketball court, and access to hiking and mountain biking trails. The community is also home to the exclusive Dove Canyon Golf Club, where memberships are available, offering access to golf, dining, and social events.
Property Location and Similar Properties
Contact Patrick Adams
Schedule A Showing
Features
Accessibility Features
- 32 Inch Or More Wide Doors
- 36 Inch Or More Wide Halls
- 48 Inch Or More Wide Halls
- Doors - Swing In
- Entry Slope Less Than 1 Foot
Appliances
- 6 Burner Stove
- Convection Oven
- Electric Oven
- Gas Cooktop
- High Efficiency Water Heater
- Ice Maker
- Microwave
- Range Hood
- Refrigerator
- Vented Exhaust Fan
- Water Heater
Architectural Style
- Traditional
Assessments
- None
Association Amenities
- Pickleball
- Pool
- Spa/Hot Tub
- Barbecue
- Picnic Area
- Playground
- Tennis Court(s)
- Sport Court
- Biking Trails
- Hiking Trails
- Maintenance Grounds
- Pet Rules
- Call for Rules
- Guard
- Security
Association Fee
- 320.00
Association Fee Frequency
- Monthly
Commoninterest
- Planned Development
Common Walls
- No Common Walls
Cooling
- Central Air
- Electric
- Gas
- High Efficiency
- SEER Rated 13-15
- Zoned
Country
- US
Door Features
- French Doors
Eating Area
- Breakfast Counter / Bar
- Family Kitchen
- Dining Room
- In Kitchen
Electric
- Photovoltaics Seller Owned
Elementary School
- TIJCRE
Elementaryschool
- Tijeras Creek
Entry Location
- front
Fencing
- Stucco Wall
Fireplace Features
- Family Room
- Living Room
- Gas Starter
Flooring
- Stone
- Tile
- Wood
Foundation Details
- Slab
Garage Spaces
- 3.00
Heating
- Central
High School
- TESERO
Highschool
- Tesoro
Interior Features
- Attic Fan
- Built-in Features
- Cathedral Ceiling(s)
- Coffered Ceiling(s)
- Open Floorplan
- Pantry
- Pull Down Stairs to Attic
- Recessed Lighting
- Stone Counters
- Storage
- Tray Ceiling(s)
- Two Story Ceilings
Laundry Features
- Electric Dryer Hookup
- Individual Room
- Washer Hookup
Levels
- Two
Living Area Source
- Assessor
Lockboxtype
- Seller Providing Access
- Supra
Lot Features
- Back Yard
- Lot 6500-9999
- Rectangular Lot
- Sprinklers In Front
- Sprinklers In Rear
Middle School
- LOSFLO
Middleorjuniorschool
- Los Flores
Other Structures
- Storage
Parcel Number
- 79002141
Parking Features
- Direct Garage Access
- Driveway
- Garage Faces Front
- Garage - Three Door
- Garage Door Opener
Patio And Porch Features
- Concrete
Pool Features
- Association
- Community
- Heated
- In Ground
Postalcodeplus4
- 4211
Property Type
- Single Family Residence
Property Condition
- Updated/Remodeled
Road Surface Type
- Paved
School District
- Capistrano Unified
Security Features
- Carbon Monoxide Detector(s)
- Gated Community
- Gated with Guard
- Smoke Detector(s)
Sewer
- Public Sewer
Spa Features
- Association
- Community
Subdivision Name Other
- Southridge Estates (DCSE)
Utilities
- Cable Connected
- Electricity Connected
- Natural Gas Connected
- Phone Available
- Sewer Connected
- Underground Utilities
- Water Connected
View
- Mountain(s)
- Neighborhood
Water Source
- Public
Window Features
- Double Pane Windows
Year Built
- 1996
Year Built Source
- Assessor
Zoning
- PD
