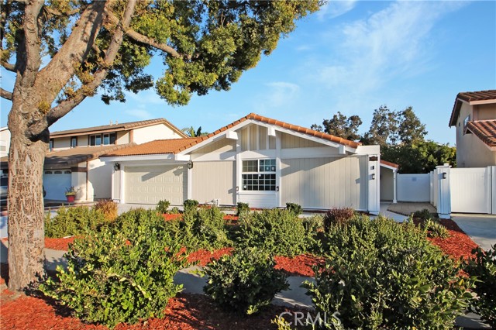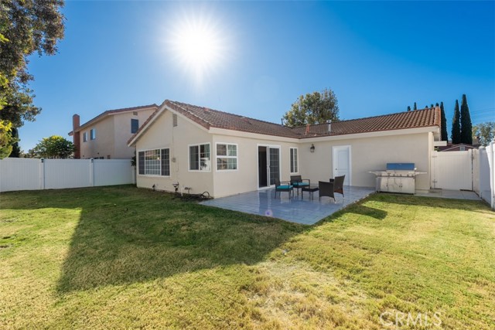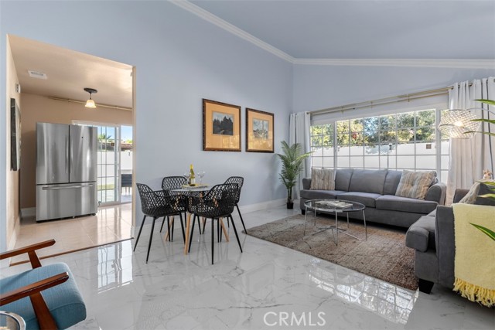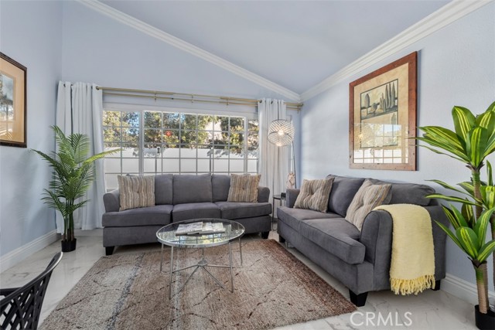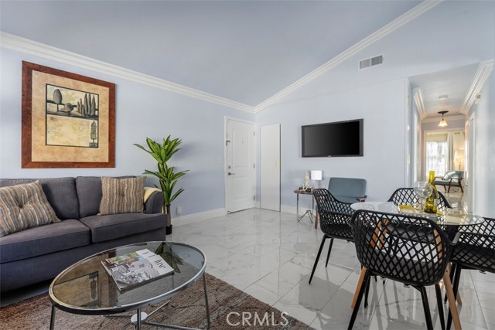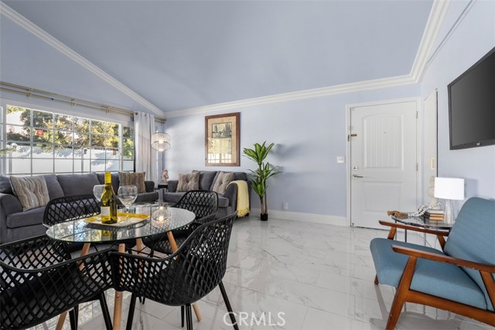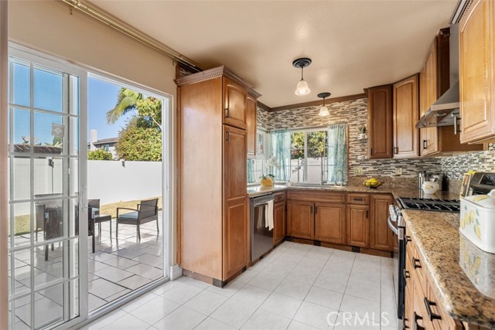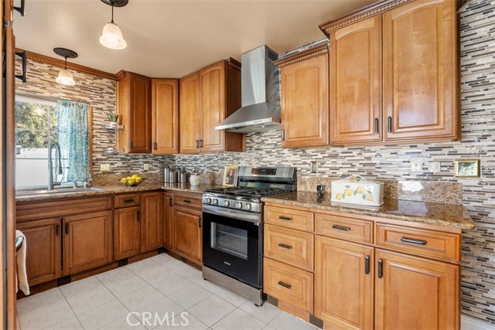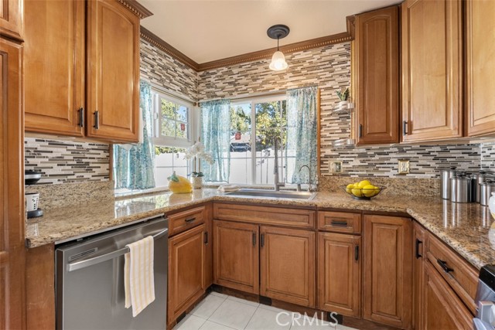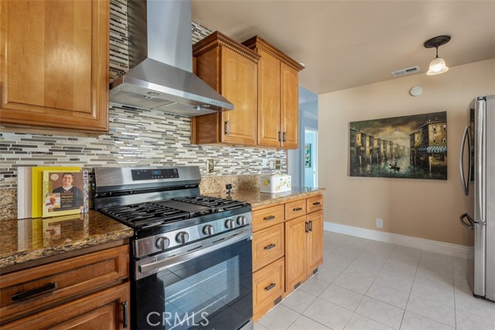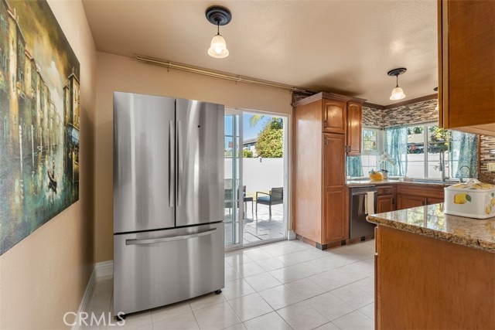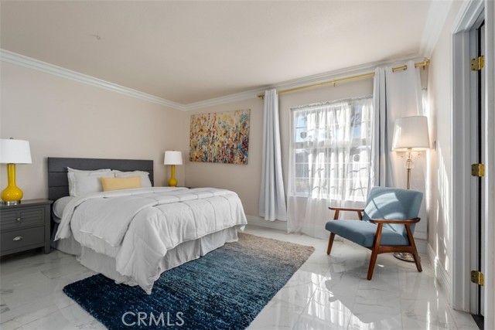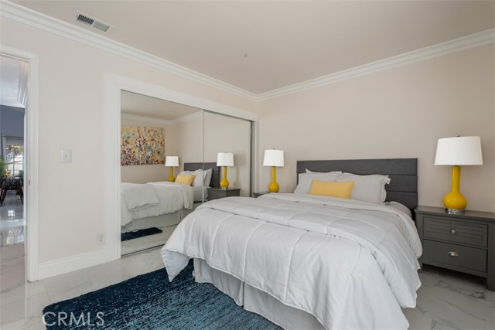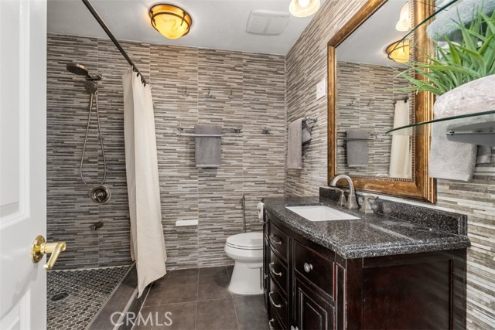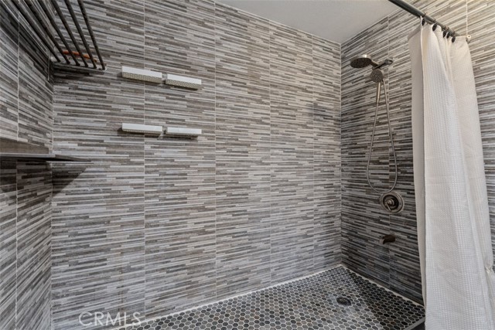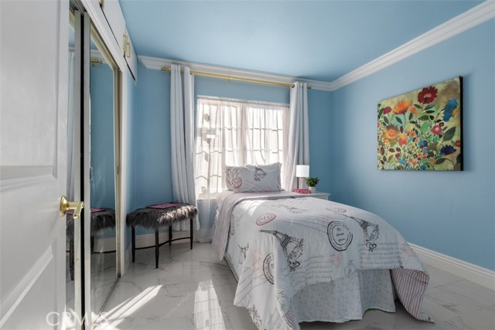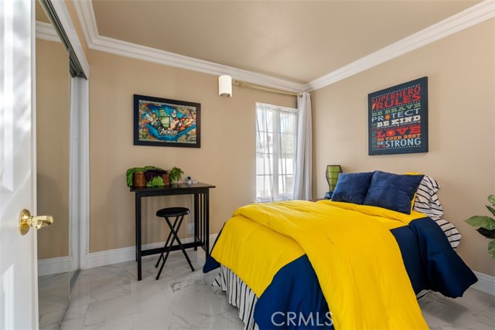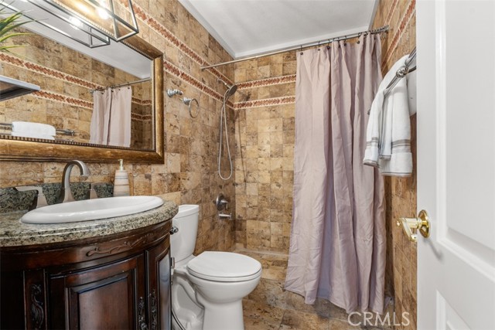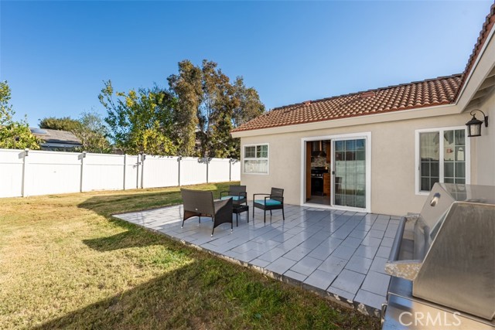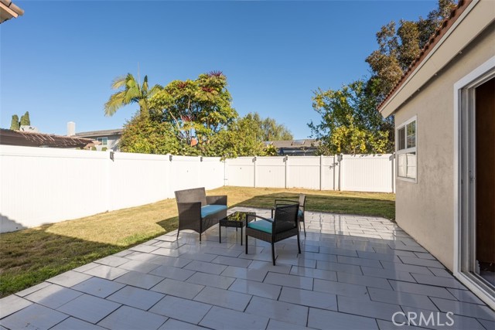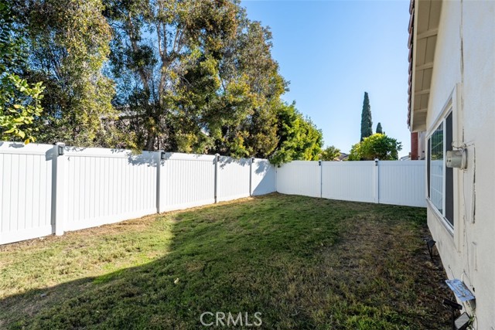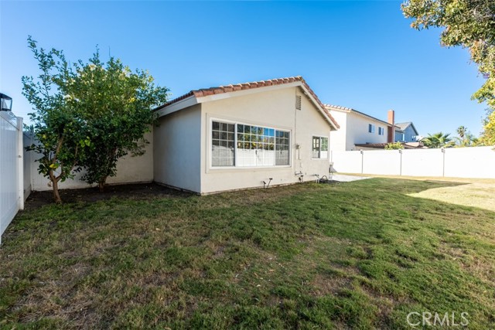3681 Baylor Street, Irvine, CA 92614
- MLS#: OC25009520 ( Single Family Residence )
- Street Address: 3681 Baylor Street
- Viewed: 1
- Price: $1,348,000
- Price sqft: $1,291
- Waterfront: Yes
- Wateraccess: Yes
- Year Built: 1970
- Bldg sqft: 1044
- Bedrooms: 3
- Total Baths: 2
- Full Baths: 2
- Garage / Parking Spaces: 2
- Days On Market: 4
- Additional Information
- County: ORANGE
- City: Irvine
- Zipcode: 92614
- Subdivision: Culverdale (cd)
- District: Irvine Unified
- Elementary School: CULVER
- Middle School: SOULAK
- High School: UNIVER
- Provided by: Re/Max Premier Realty
- Contact: Vince Vince

- DMCA Notice
-
DescriptionOne of the best opportunities in Irvine. Detached, single level, 3BR on oversized lot of almost 5300SF. Extensively remodeled throughout including kitchen w/granite counters, custom cabinetry & stainless steel appliances. Both full baths have been remodeled from top to bottom w/beautiful mosaic tile walls, expanded walk in showers, custom cabinetry, granite counters & more! Extensive use of tile flooring throughout along w/custom baseboards & crown molding. Dual paned windows & doors. Custom black out shades. Vinyl fencing. Oversized garage w/added storage & epoxy floors. Award winning schools. Low HOA w/fantastic amenities incl pool, tennis courts, basketball courts, clubhouse, park playground & more. No Mello Roos. Low tax rate. Not to be missed.
Property Location and Similar Properties
Contact Patrick Adams
Schedule A Showing
Features
Appliances
- Barbecue
- Dishwasher
- Gas Range
- Refrigerator
Architectural Style
- Traditional
Assessments
- None
Association Amenities
- Pool
- Tennis Court(s)
- Other Courts
- Clubhouse
Association Fee
- 85.00
Association Fee Frequency
- Monthly
Builder Model
- Plan 42
Commoninterest
- Planned Development
Common Walls
- No Common Walls
Cooling
- None
Country
- US
Eating Area
- In Living Room
Elementary School
- CULVER
Elementaryschool
- Culverdale
Exclusions
- Ring & Blink systems. Sheer curtains belong to stager
Fencing
- Vinyl
Fireplace Features
- None
Flooring
- Tile
Garage Spaces
- 2.00
Heating
- Central
High School
- UNIVER
Highschool
- University
Inclusions
- 2 refrigerators
- washer/dryer
- BBQ
Interior Features
- Granite Counters
- Open Floorplan
Laundry Features
- In Garage
Levels
- One
Living Area Source
- Taped
Lockboxtype
- None
Lot Features
- Back Yard
- Front Yard
Middle School
- SOULAK
Middleorjuniorschool
- South Lake
Parcel Number
- 44704214
Parking Features
- Driveway
- Garage
Patio And Porch Features
- Patio Open
- Front Porch
- Tile
Pool Features
- Association
Postalcodeplus4
- 6608
Property Type
- Single Family Residence
Property Condition
- Turnkey
Roof
- Spanish Tile
School District
- Irvine Unified
Sewer
- Sewer Paid
Spa Features
- None
Subdivision Name Other
- Culverdale (CD)
View
- None
Water Source
- Public
Window Features
- Double Pane Windows
Year Built
- 1970
Year Built Source
- Assessor
