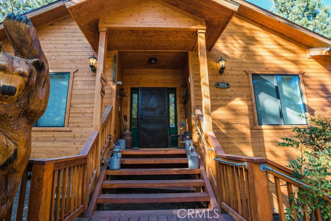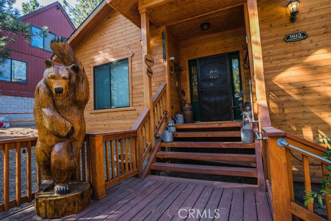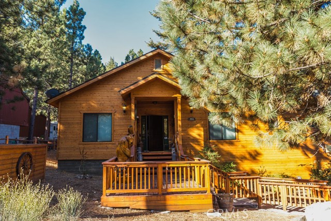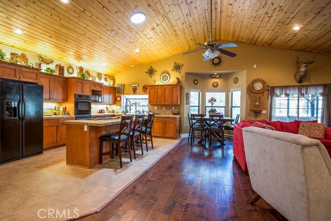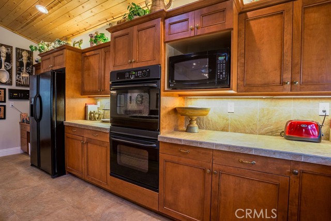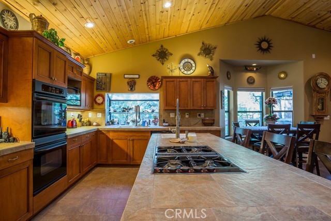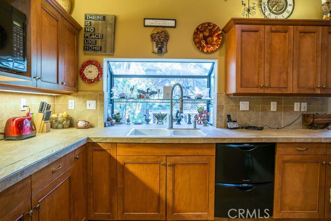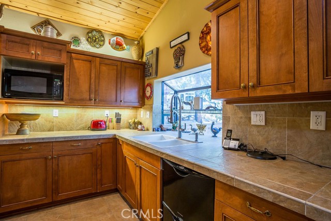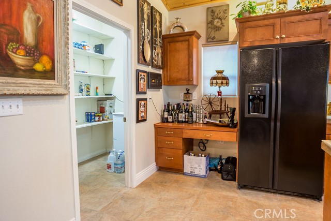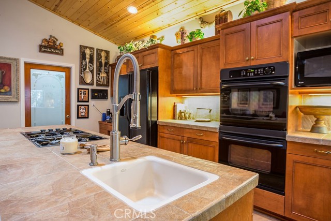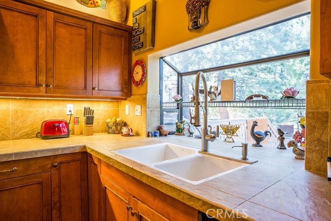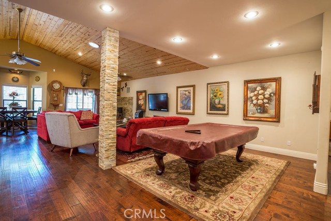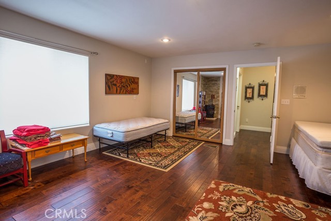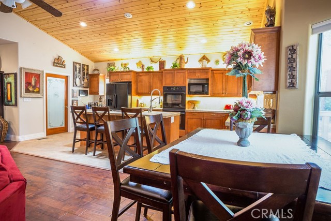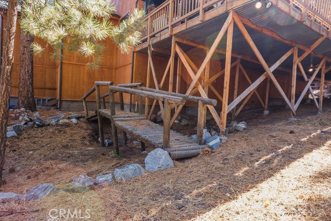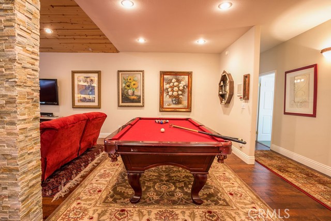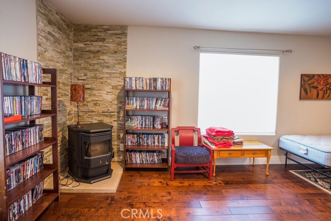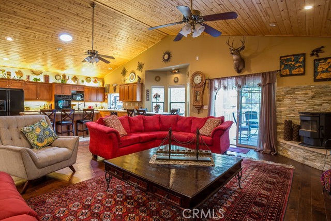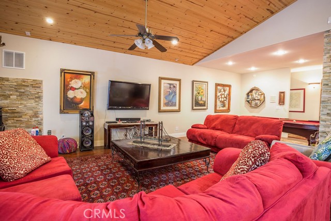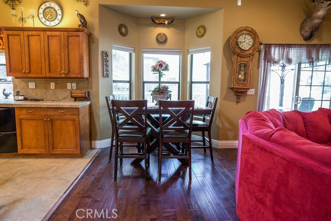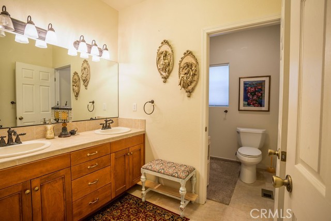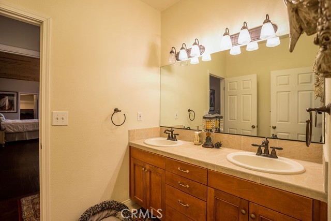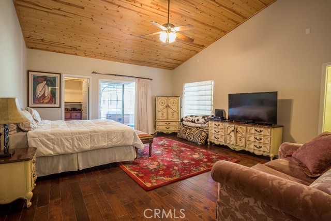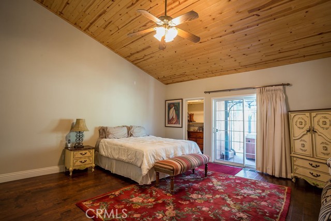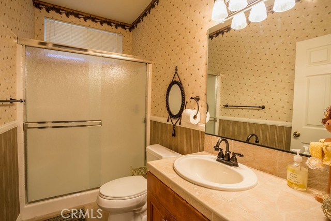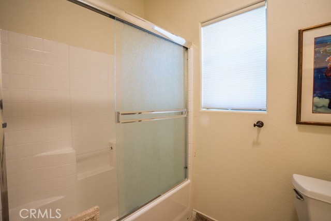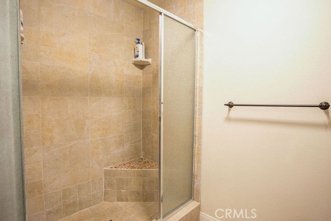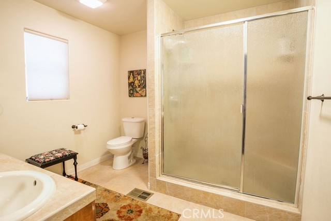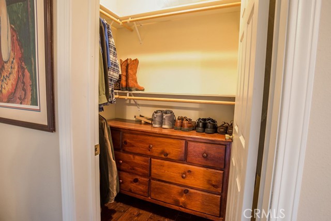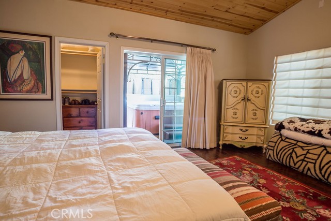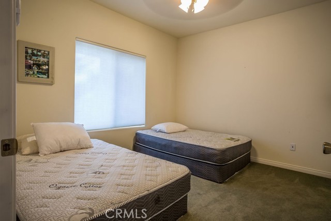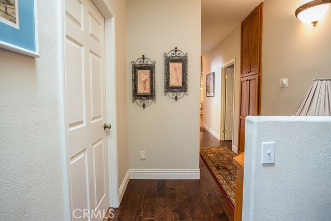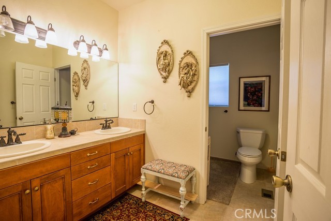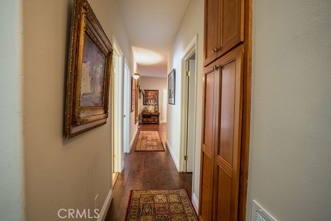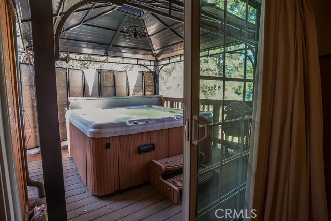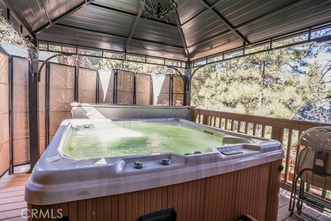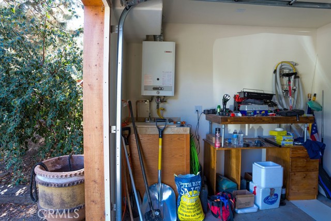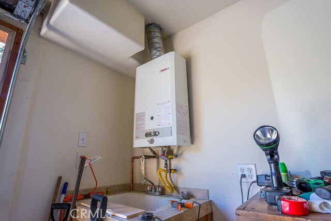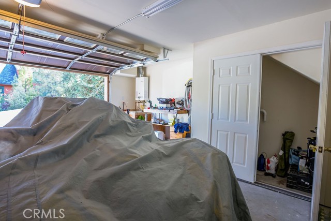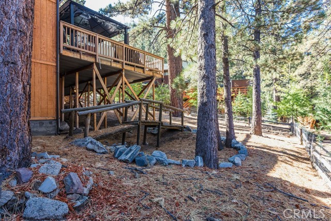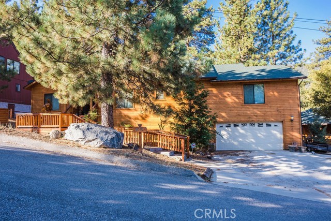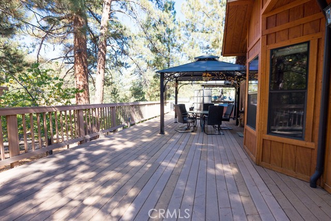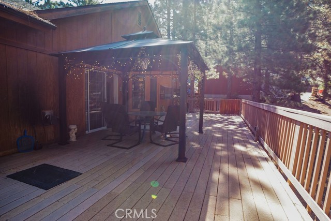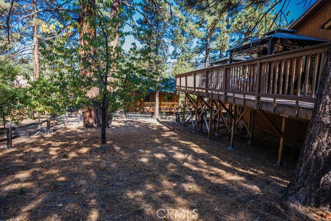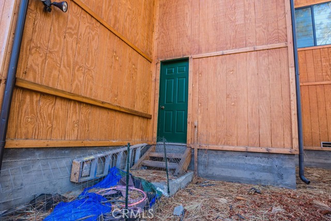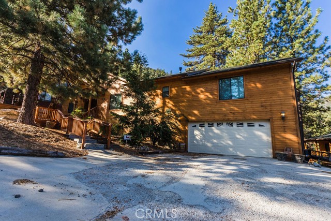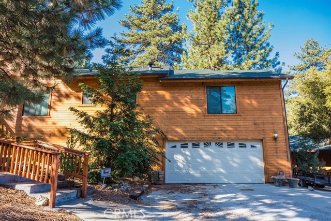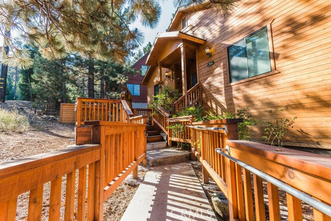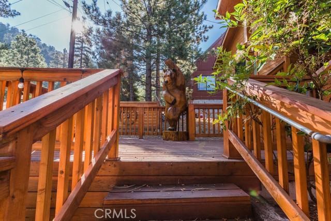1613 Lassen Way, Pine Mountain Club, CA 93222
- MLS#: SR25009410 ( Single Family Residence )
- Street Address: 1613 Lassen Way
- Viewed: 6
- Price: $588,000
- Price sqft: $204
- Waterfront: Yes
- Wateraccess: Yes
- Year Built: 2005
- Bldg sqft: 2880
- Bedrooms: 4
- Total Baths: 3
- Full Baths: 3
- Garage / Parking Spaces: 7
- Days On Market: 164
- Additional Information
- County: KERN
- City: Pine Mountain Club
- Zipcode: 93222
- District: El Tejon Unified
- Elementary School: FRAPAR
- Middle School: ELTEJ
- High School: FRAMOU
- Provided by: Pine Mountain Properties
- Contact: Michelle Michelle

- DMCA Notice
-
Description** New Price***Welcome home! This amazing 4 bedroom, 3 bathroom cabin is a perfect home for full or part time living. It has an amazing entrance with high ceilings and an open floor plan kitchen/living space. You have 4 huge bedrooms that are perfect for a large family or as a profitable Air B&B. Tons of closet space, hardwood floors, a large backyard with Trex decking and a jacuzzi, two pellet stoves, and a huge 2 car garage. Also has 2 large under the house storage areas and a tankless water heater. Pine Mountain Club is an amazing retreat just 60 miles away from Santa Clarita or Bakersfield. We have all you can imagine here to escape the hustle and bustle of the city. Hiking, golf, fishing, hunting, trail rides, a heated swimming pool, pickle ball, tennis, and so much more! I can't wait to show you around this amazing town and this wonderful home!
Property Location and Similar Properties
Contact Patrick Adams
Schedule A Showing
Features
Accessibility Features
- Grab Bars In Bathroom(s)
- Low Pile Carpeting
- Parking
Appliances
- 6 Burner Stove
- Dishwasher
- Double Oven
- Disposal
- Ice Maker
- Propane Oven
- Propane Range
- Propane Cooktop
- Propane Water Heater
- Refrigerator
- Self Cleaning Oven
- Tankless Water Heater
- Water Heater
- Water Line to Refrigerator
- Water Softener
Architectural Style
- Cottage
Assessments
- None
Association Amenities
- Pickleball
- Pool
- Spa/Hot Tub
- Barbecue
- Outdoor Cooking Area
- Picnic Area
- Playground
- Dog Park
- Golf Course
- Tennis Court(s)
- Paddle Tennis
- Bocce Ball Court
- Sport Court
- Biking Trails
- Hiking Trails
- Horse Trails
- Jogging Track
- Gym/Ex Room
- Clubhouse
- Billiard Room
- Banquet Facilities
- Recreation Room
- Meeting Room
- Common RV Parking
- Maintenance Grounds
- Trash
- Water
- Pet Rules
- Pets Permitted
- Security
Association Fee
- 1925.00
Association Fee Frequency
- Annually
Commoninterest
- Planned Development
Common Walls
- No Common Walls
Cooling
- None
Country
- US
Days On Market
- 149
Eating Area
- Breakfast Counter / Bar
- Family Kitchen
- In Kitchen
Elementary School
- FRAPAR
Elementaryschool
- Frazier Park
Entry Location
- Main
Fencing
- Excellent Condition
- Wood
Fireplace Features
- Bonus Room
- Living Room
- Pellet Stove
Flooring
- Carpet
- Wood
Garage Spaces
- 2.00
Heating
- Pellet Stove
- Propane
High School
- FRAMOU
Highschool
- Frazier Mountain
Interior Features
- Beamed Ceilings
- Cathedral Ceiling(s)
- Ceiling Fan(s)
- Granite Counters
- High Ceilings
- Intercom
- Living Room Balcony
- Living Room Deck Attached
- Open Floorplan
- Pantry
- Pull Down Stairs to Attic
- Recessed Lighting
- Track Lighting
- Vacuum Central
Laundry Features
- Dryer Included
- Individual Room
- Upper Level
- Washer Included
Levels
- Two
Living Area Source
- Public Records
Lockboxtype
- See Remarks
Lot Features
- 0-1 Unit/Acre
- Front Yard
- Landscaped
- Sprinkler System
- Treed Lot
- Value In Land
Middle School
- ELTEJ
Middleorjuniorschool
- El Tejon
Parcel Number
- 3164430200
Parking Features
- Direct Garage Access
- Driveway
- Driveway - Combination
- Driveway Down Slope From Street
- Garage
- Garage Faces Front
- Heated Garage
- RV Access/Parking
- Workshop in Garage
Patio And Porch Features
- Deck
- Porch
- Front Porch
- Rear Porch
Pool Features
- Association
- Community
- Heated
- In Ground
Postalcodeplus4
- 9322
Property Type
- Single Family Residence
Property Condition
- Turnkey
School District
- El Tejon Unified
Security Features
- 24 Hour Security
- Carbon Monoxide Detector(s)
- Fire and Smoke Detection System
- Smoke Detector(s)
Sewer
- Conventional Septic
Spa Features
- Private
- Association
- Above Ground
Uncovered Spaces
- 5.00
Utilities
- Cable Connected
- Electricity Connected
- Phone Connected
- Propane
- Sewer Connected
- Underground Utilities
- Water Connected
View
- Mountain(s)
Year Built
- 2005
Year Built Source
- Public Records
