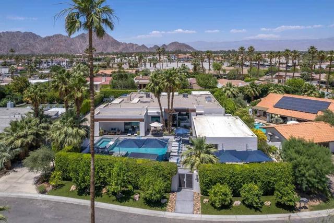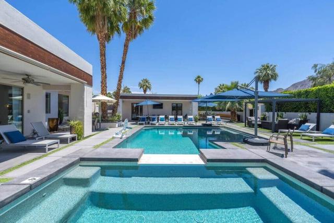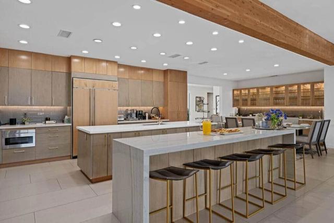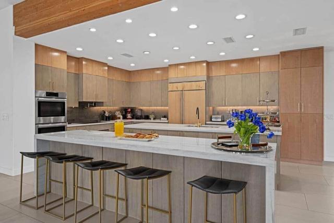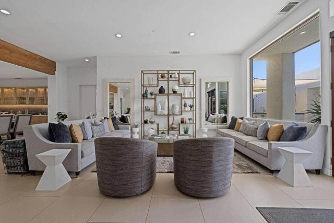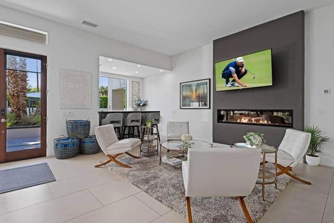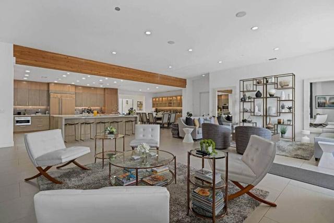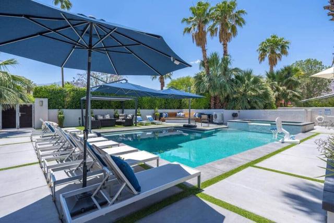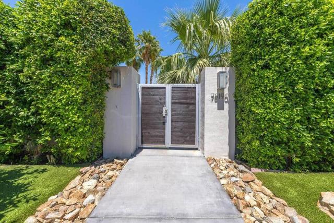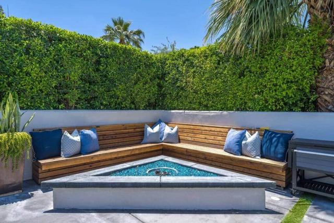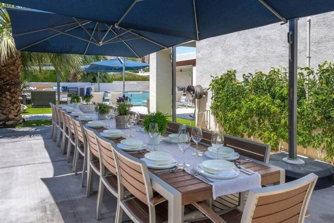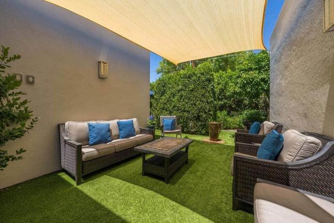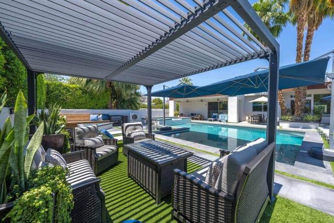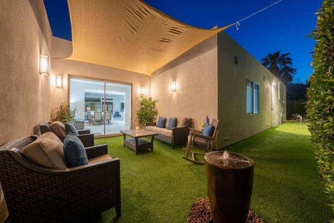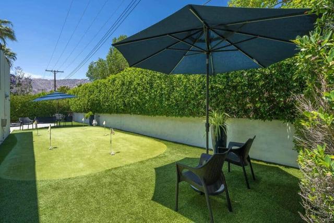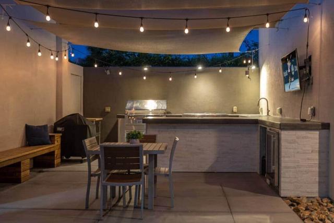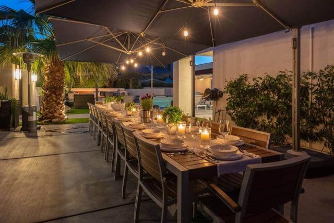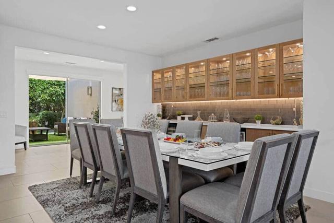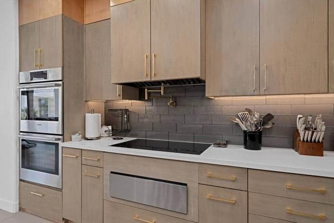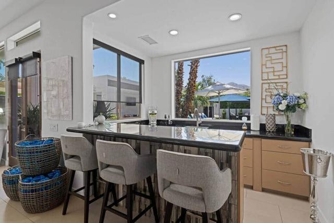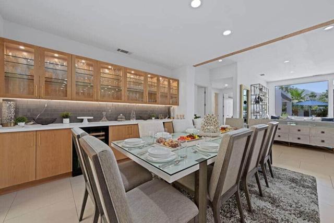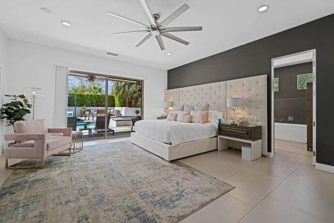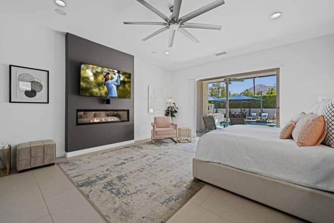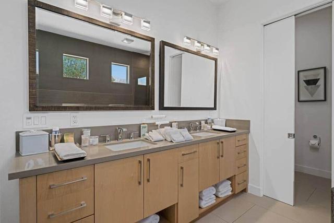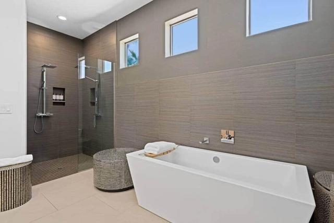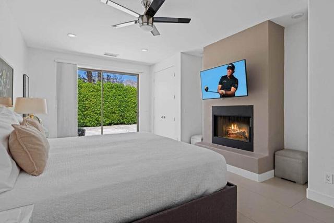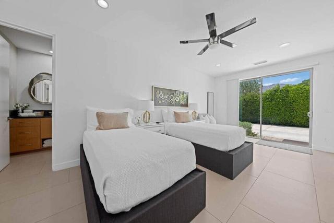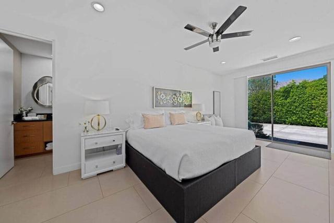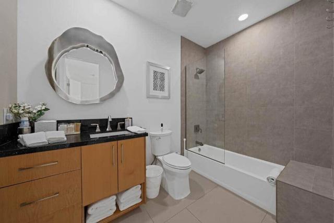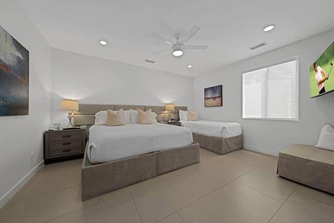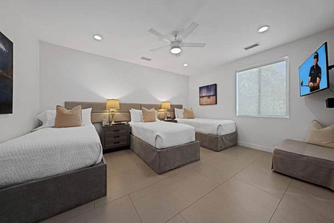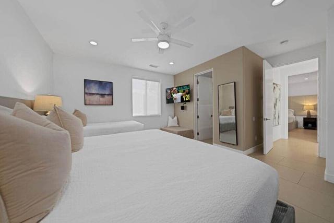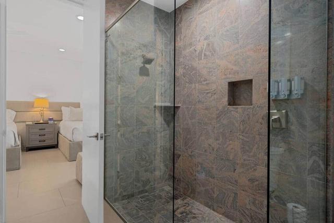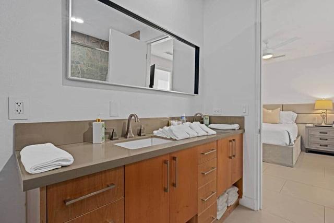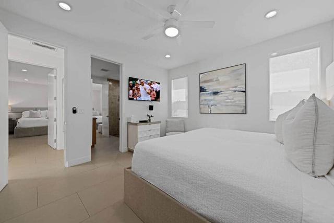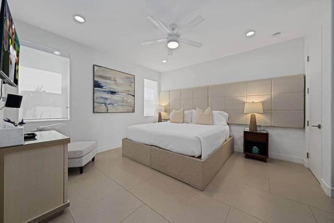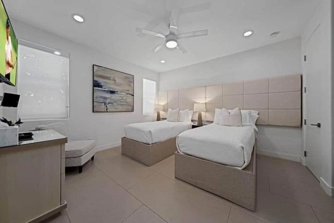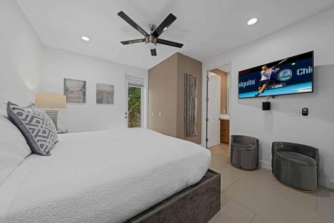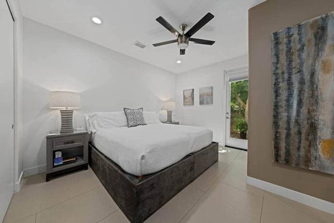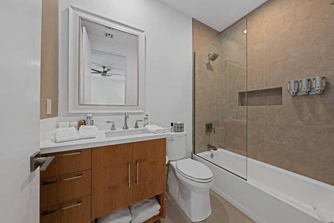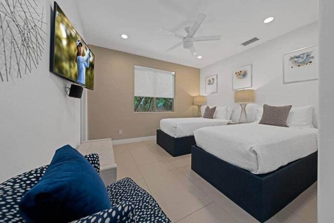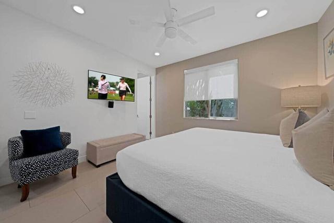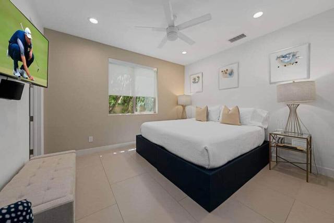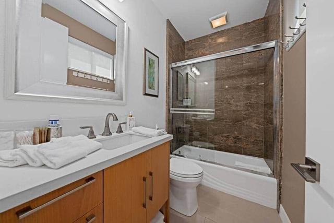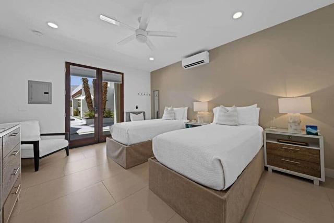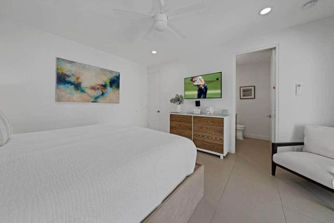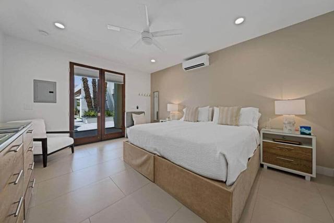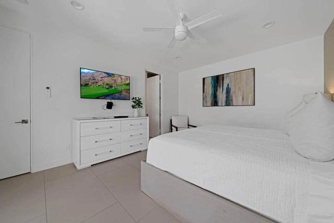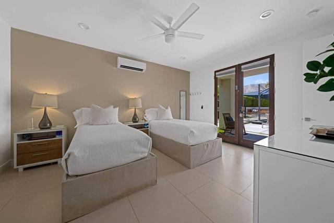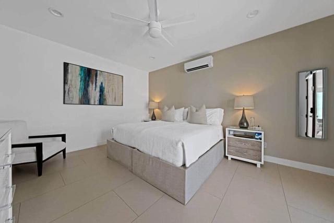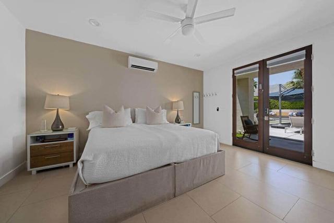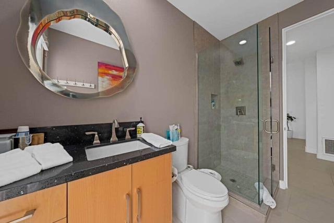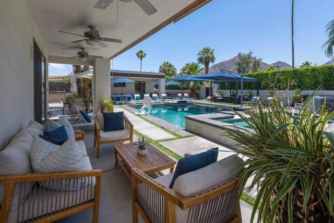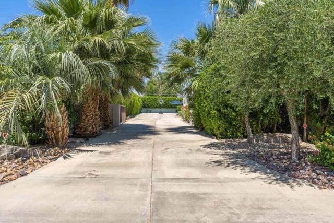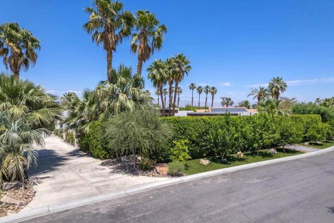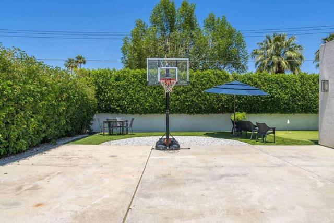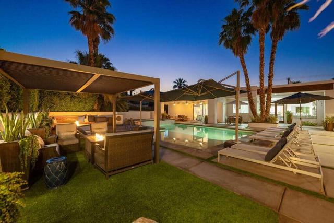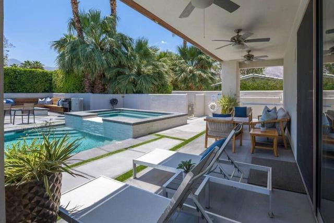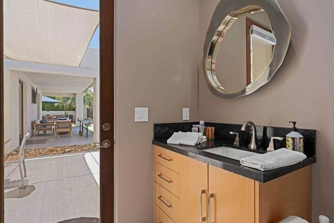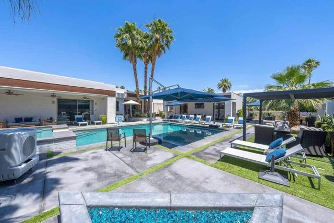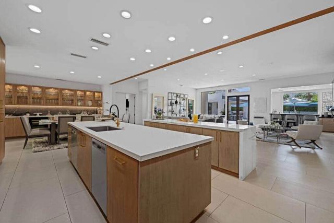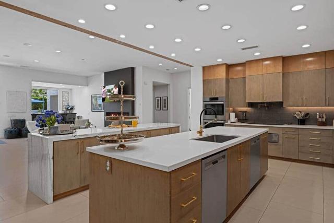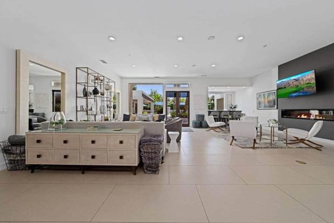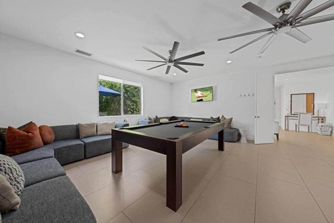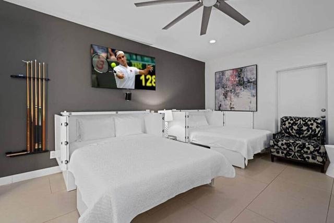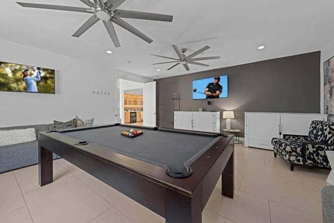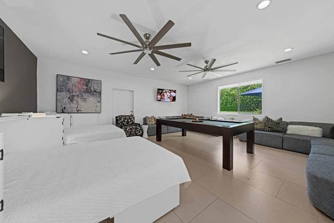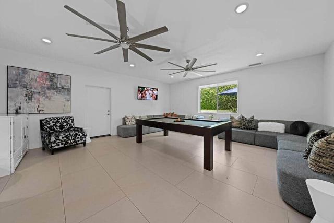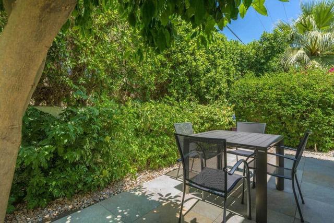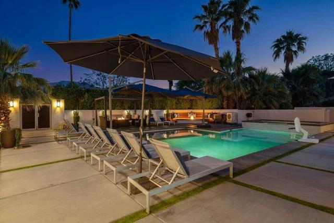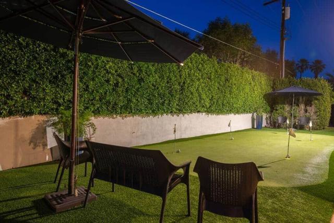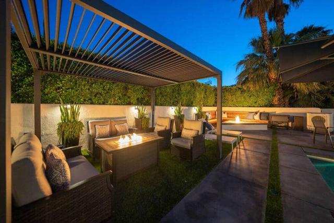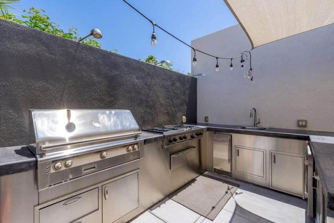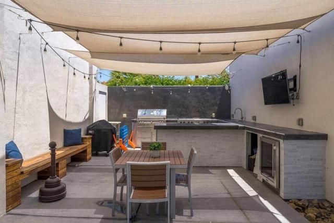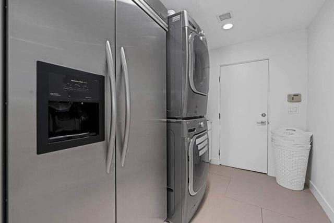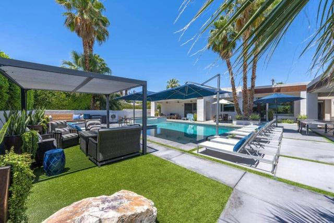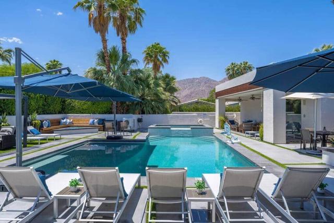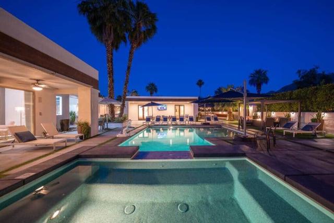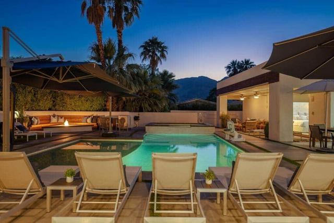78190 Calle Cadiz, La Quinta, CA 92253
- MLS#: 219122811DA ( Single Family Residence )
- Street Address: 78190 Calle Cadiz
- Viewed: 4
- Price: $3,995,000
- Price sqft: $733
- Waterfront: No
- Year Built: 2003
- Bldg sqft: 5450
- Bedrooms: 8
- Total Baths: 8
- Full Baths: 8
- Garage / Parking Spaces: 15
- Days On Market: 185
- Additional Information
- County: RIVERSIDE
- City: La Quinta
- Zipcode: 92253
- Subdivision: Desert Club Estates
- Provided by: Murray Realtors
- Contact: Matt and Matt and

- DMCA Notice
-
DescriptionLOCATION, LOCATION, LOCATION!!! Nestled on one of the most Beautiful Streets in all of La Quinta, within a 2 3 minute walk to Quaint and Lovely Old Town La Quinta. Enjoy fine dining and boutique shopping right out your door from this Private, Gated and Modern Estate. This home was recently completely redesigned and rebuilt, creating a wonderful place to call home and to entertain family and friends. Golf, Bicycling, Walking, Hiking, Pickle Ball, Tennis, and Fitness Center are all within minutes. Top quality construction and appointments make up this beautiful home. The gourmet kitchen will satisfy the most discriminating of chefs with; double spacious islands, double ovens, double drawer microwaves, double dishwashers, loads of cabinets and drawers, 5 burner induction cooktop, warming drawer, pot filler, and spacious coffee bar. All bedrooms are en suite, terrific open floor plan with high ceilings and large windows. You will come to relax and not want to ever leave!
Property Location and Similar Properties
Contact Patrick Adams
Schedule A Showing
Features
Appliances
- Electric Cooktop
- Microwave
- Electric Oven
- Gas Cooktop
- Ice Maker
- Vented Exhaust Fan
- Water Line to Refrigerator
- Refrigerator
- Gas Cooking
- Disposal
- Freezer
- Dishwasher
- Gas Water Heater
- Water Heater Central
- Tankless Water Heater
- Hot Water Circulator
- Range Hood
Architectural Style
- Modern
Carport Spaces
- 0.00
Construction Materials
- Stucco
Cooling
- Zoned
- Electric
Country
- US
Door Features
- Double Door Entry
- Sliding Doors
- French Doors
Eating Area
- Breakfast Counter / Bar
- Dining Room
Electric
- 220 Volts in Kitchen
Fencing
- Stucco Wall
Fireplace Features
- Raised Hearth
- Masonry
- Gas
- Electric
- Living Room
- See Remarks
- Primary Bedroom
Flooring
- Tile
Foundation Details
- Slab
Garage Spaces
- 3.00
Heating
- Fireplace(s)
- Zoned
- Forced Air
- Natural Gas
Inclusions
- Two refrigerators
- five beverage coolers
- washer and dryer
Interior Features
- Bar
- Recessed Lighting
- Open Floorplan
- High Ceilings
Laundry Features
- Individual Room
Levels
- One
Living Area Source
- Other
Lockboxtype
- None
Lot Features
- Paved
- Level
- Sprinklers Drip System
- Sprinklers Timer
- Sprinkler System
Other Structures
- Guest House
Parcel Number
- 770155007
Parking Features
- Direct Garage Access
- Driveway
- Garage Door Opener
Patio And Porch Features
- Concrete
Pool Features
- Waterfall
- Gunite
- In Ground
- Electric Heat
- Salt Water
- Private
Postalcodeplus4
- 2917
Property Type
- Single Family Residence
Property Condition
- Updated/Remodeled
Roof
- Flat
- Rolled/Hot Mop
Rvparkingdimensions
- 24x80
Security Features
- Automatic Gate
Spa Features
- Heated
- Gunite
- In Ground
Subdivision Name Other
- Desert Club Estates
Uncovered Spaces
- 12.00
Utilities
- Cable Available
View
- Mountain(s)
- Pool
Window Features
- Double Pane Windows
- Blinds
- Screens
Year Built
- 2003
Year Built Source
- Assessor
Zoning
- R-1
