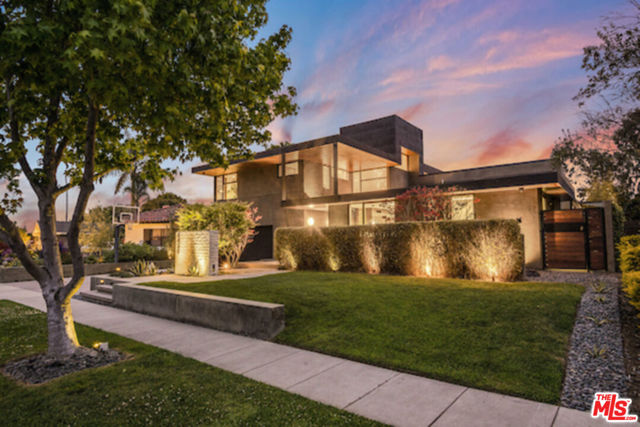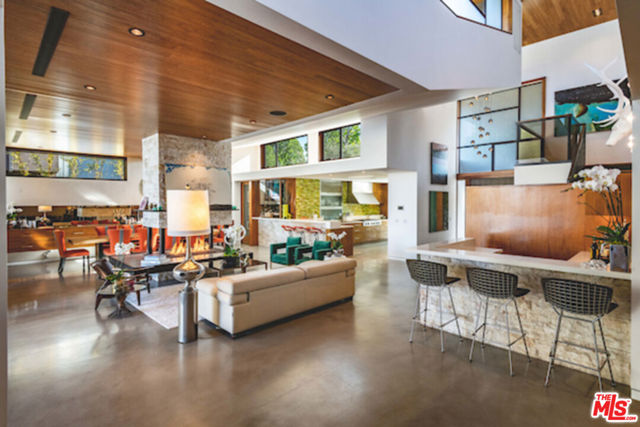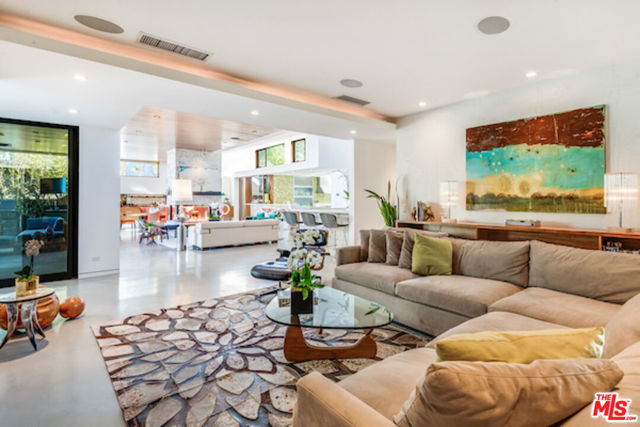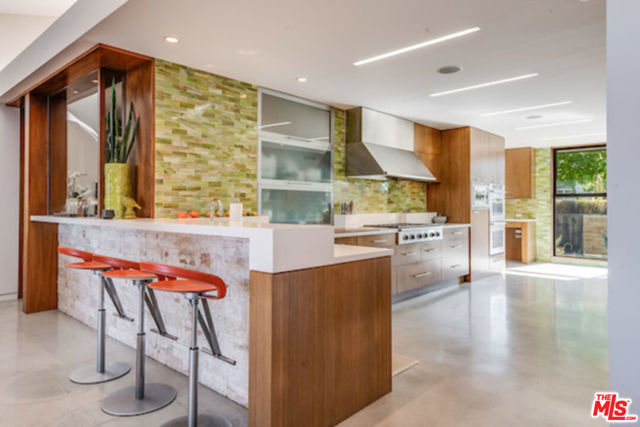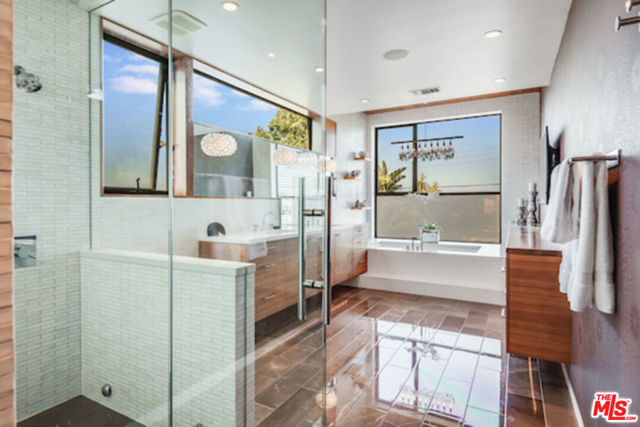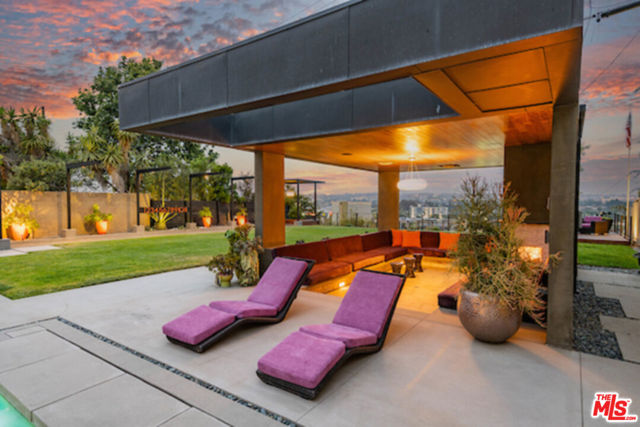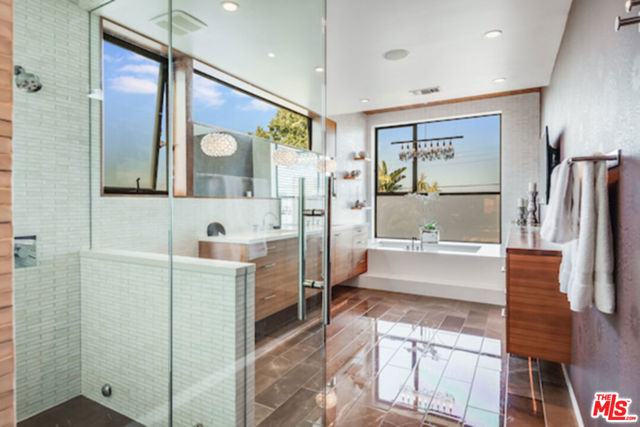6429 Riggs Place, Los Angeles, CA 90045
- MLS#: 25482709 ( Single Family Residence )
- Street Address: 6429 Riggs Place
- Viewed: 4
- Price: $6,500,000
- Price sqft: $1,069
- Waterfront: No
- Year Built: 1951
- Bldg sqft: 6078
- Bedrooms: 5
- Total Baths: 5
- Full Baths: 5
- Garage / Parking Spaces: 2
- Days On Market: 137
- Additional Information
- County: LOS ANGELES
- City: Los Angeles
- Zipcode: 90045
- Provided by: Power Brokers
- Contact: Robin Robin

- DMCA Notice
-
DescriptionWhere architecture and romance share the same heartbeat. High above the emerald canopy of Playa Vista, a contemporary chateau perches on its bluff like a softly lit poem, 6,000 square feet brushed by ocean breezes, crafted for those who believe a home should make the pulse race. Passing through the pivot door, you're greeted by cathedral high wood ceilings that sweep overhead like outstretched arms, gathering living and dining salons into an embrace of amber warmth. Beyond, a chef's kitchen awaits a sensuous atelier dressed in Calacatta marble, emerald Italian tile, and gleaming steel, its butler's pantry whispering secrets of midnight tastings, its temperature controlled wine room promising to guard four thousand vintages of bottled desire. Follow the glowing corridors to the oversized primary suite: a private sanctuary where morning begins on a secluded patio kissed every morning by the sunrise, and evenings end in a spa inspired bath, steam shower curling skyward like love letters. A cozy sitting area invites stolen novels and whispered confidences, while a walk in closet the size of a boutique stands ready to curate every rendezvous. A guest retreat lies quietly in a secluded part of the house, perfect for visiting kindred spirits, while a dedicated office, media lounge, and kids' playroom await bold ideas and cinematic escapes. A total of five tranquil bedrooms, each bathed in honeyed light, offer space for every chapter of your story. Step outside and the romance deepens: a covered lanai crackling with firelight, an outdoor kitchen scenting twilight with rosemary and flame, a shimmering pool and spa reflecting constellations, bocce court laughter rolling across dusk, and a manicured putting green daring you to linger just a little longer. An assumable first trust deed at 1.875% interest only for treasured years (equates to ~$4,800 per month on $3M down) stands ready to be claimed, with additional seller financing for those who desire an even sweeter courtship. Should a briefer affair tempt you (12 month lease), the estate opens its doors furnished for $25,000 per month. Moments from Silicon Beach, Playa Vista, and LAX, yet worlds away upon its bluff, this Architectural Digest featured home and Daniel Mac featured influencer awaits the next great love story. Inquire for your private tour and complete financing terms.
Property Location and Similar Properties
Contact Patrick Adams
Schedule A Showing
Features
Appliances
- Dishwasher
- Disposal
- Microwave
- Refrigerator
- Vented Exhaust Fan
Architectural Style
- Contemporary
Association Fee
- 25.00
Association Fee Frequency
- Monthly
Cooling
- Central Air
- Dual
Country
- US
Fireplace Features
- Living Room
- See Through
- Gas Starter
Flooring
- Carpet
Heating
- Central
- Zoned
Interior Features
- Ceiling Fan(s)
Laundry Features
- Dryer Included
- Inside
- Individual Room
Levels
- Two
Living Area Source
- Assessor
Lot Dimensions Source
- Assessor
Parcel Number
- 4110013032
Parking Features
- Garage - Two Door
- Private
- Driveway - Combination
Pool Features
- Gunite
- In Ground
- Solar Heat
- Permits
Postalcodeplus4
- 1241
Property Type
- Single Family Residence
Spa Features
- Permits
- Solar Heated
- In Ground
- Heated
- Gunite
View
- City Lights
- Canyon
- Mountain(s)
Year Built
- 1951
Year Built Source
- Assessor
Zoning
- LAR1
