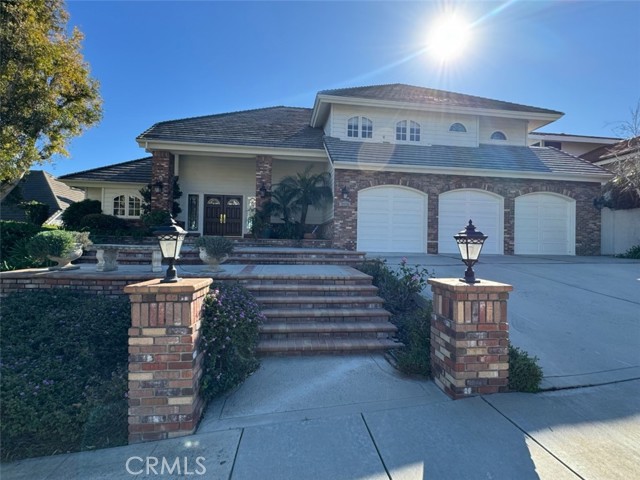3926 Summitridge Lane, Orange, CA 92867
- MLS#: OC25008788 ( Single Family Residence )
- Street Address: 3926 Summitridge Lane
- Viewed: 1
- Price: $2,199,000
- Price sqft: $536
- Waterfront: No
- Year Built: 1990
- Bldg sqft: 4099
- Bedrooms: 4
- Total Baths: 4
- Full Baths: 3
- 1/2 Baths: 1
- Garage / Parking Spaces: 6
- Days On Market: 5
- Additional Information
- County: ORANGE
- City: Orange
- Zipcode: 92867
- Subdivision: Villa Heights (vlht)
- District: Orange Unified
- Elementary School: SERRAN
- Middle School: CERVIL
- High School: VILPAR
- Provided by: Redfin
- Contact: Maryam Maryam

- DMCA Notice
-
DescriptionNestled in the highly sought after Villa Park Heights, this stunning 4 bedroom, 3.5 bath home with sweeping views of the mountains, city lights, Fashion Island and Catalina is a masterpiece of modern design and meticulous upgrades, offering unparalleled comfort and sophistication. With a new roof installed in 2024 and a new water heater from 2021, this residence is move in ready and equipped for years of worry free living. Over a quarter million dollars of thoughtful enhancements have transformed this property into a true dream home. The kitchen has been completely remodeled to cater to culinary enthusiasts, featuring soft close cupboards, an expansive island, and sleek new appliances. The family room is equally impressive, showcasing updated built in shelves and cupboards, a stylish built in bar fridge, and a hammered copper sink that exudes character and charm. The first floor study has been reimagined to provide a refined and functional workspace, while the primary suite has been elevated into a luxurious retreat, complete with floor to ceiling windows, a re tiled fireplace, and a remodeled en suite bathroom. Every bathroom throughout the home has been thoughtfully updated, including a beautifully redesigned guest bathroom and a powder room featuring all new light fixtures and a bronze waterfall faucet. Energy efficiency and modern design take center stage with the installation of new double pane, argon insulated, Low E coated windows, as well as six brand new slider doors. Refinished wood floors enhance the foyer, dining room, hallways, and kitchen, while luxury vinyl plank flooring adds durability and style to the pantry and select bathrooms. Lighting upgrades include over 50 energy efficient LED recessed lights and striking new chandeliers in the foyer, dining room, and kitchen, as well as outdoor bronze fixtures with warm LED lighting for the patios, porches, and verandas. Modernized door handles, light switches, and faucets bring a cohesive and contemporary touch to every room. The great room and foyer have been remodeled for a grand and welcoming entry, while the dining room now boasts a modern built in buffet with granite countertops. Additional highlights include quiet close garage doors with new openers, ample storage space throughout, and built in study or work areas in two of the bedrooms. This exceptional home seamlessly combines elegance and functionality, making it the perfect sanctuary for a family seeking both luxury and practicality.
Property Location and Similar Properties
Contact Patrick Adams
Schedule A Showing
Features
Accessibility Features
- None
Appliances
- Barbecue
- Built-In Range
- Convection Oven
- Dishwasher
- Double Oven
- Disposal
- Gas Oven
- Gas Range
- Gas Cooktop
- Gas Water Heater
- Ice Maker
- Microwave
- Refrigerator
- Vented Exhaust Fan
- Water Heater
- Water Line to Refrigerator
- Water Softener
Architectural Style
- Mediterranean
- Traditional
Assessments
- Unknown
Association Amenities
- Maintenance Grounds
Association Fee
- 175.00
Association Fee Frequency
- Monthly
Commoninterest
- None
Common Walls
- No Common Walls
Construction Materials
- Stucco
Cooling
- Central Air
- Dual
- Whole House Fan
Country
- US
Eating Area
- Area
- Dining Room
- In Kitchen
Electric
- Standard
Elementary School
- SERRAN
Elementaryschool
- Serrano
Exclusions
- See attached list of exclusions.
Fencing
- Brick
- Stucco Wall
Fireplace Features
- Den
- Family Room
- Living Room
- Primary Bedroom
- Primary Retreat
- Raised Hearth
- See Through
- Two Way
Flooring
- Carpet
- Laminate
- Tile
- Wood
Foundation Details
- Slab
Garage Spaces
- 3.00
Heating
- Forced Air
- See Remarks
High School
- VILPAR
Highschool
- Villa Park
Interior Features
- Balcony
- Bar
- Built-in Features
- Cathedral Ceiling(s)
- Ceiling Fan(s)
- Crown Molding
- Granite Counters
- High Ceilings
- Living Room Deck Attached
- Pantry
- Pull Down Stairs to Attic
- Recessed Lighting
- Storage
- Sunken Living Room
- Tile Counters
- Tray Ceiling(s)
- Two Story Ceilings
- Wet Bar
Laundry Features
- Gas & Electric Dryer Hookup
- Individual Room
- Inside
- Upper Level
- Washer Hookup
Levels
- Two
Living Area Source
- Assessor
Lockboxtype
- None
Lot Features
- 0-1 Unit/Acre
Middle School
- CERVIL
Middleorjuniorschool
- Cerro Villa
Parcel Number
- 37271309
Parking Features
- Direct Garage Access
- Driveway - Combination
- Concrete
- Garage Faces Front
- Garage - Three Door
- Garage Door Opener
Patio And Porch Features
- Patio
Pool Features
- None
Postalcodeplus4
- 2124
Property Type
- Single Family Residence
Property Condition
- Turnkey
- Updated/Remodeled
Roof
- Composition
- See Remarks
School District
- Orange Unified
Security Features
- Carbon Monoxide Detector(s)
- Smoke Detector(s)
Sewer
- Public Sewer
Spa Features
- None
Subdivision Name Other
- Villa Heights (VLHT)
Uncovered Spaces
- 3.00
Utilities
- Electricity Connected
- Natural Gas Connected
- Water Connected
View
- Canyon
- Catalina
- City Lights
- Coastline
- Hills
- Mountain(s)
- Neighborhood
- Ocean
- Panoramic
Virtual Tour Url
- https://my.matterport.com/show/?m=Gg1spqMdh3r&mls=1
Water Source
- Public
Year Built
- 1990
Year Built Source
- Assessor


