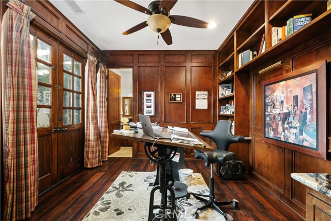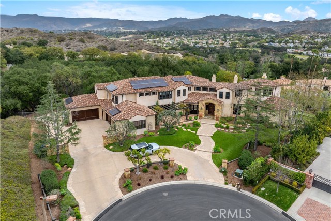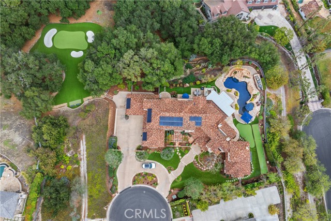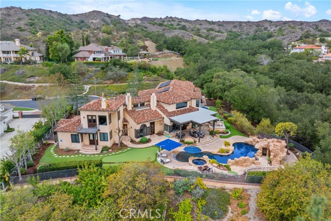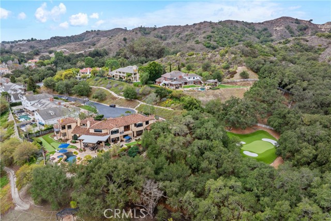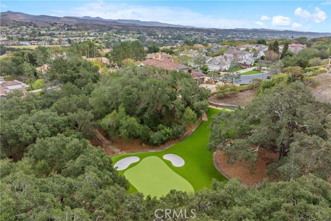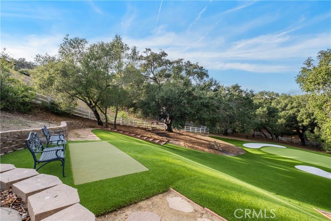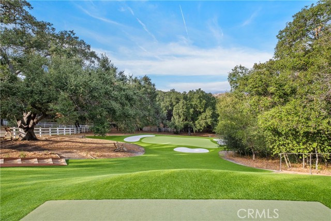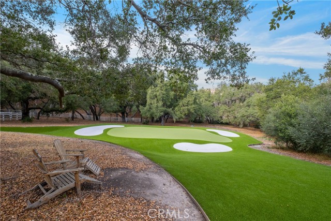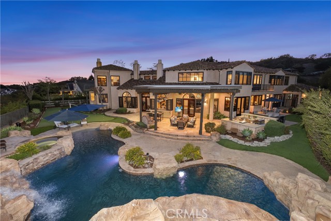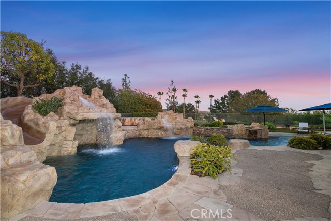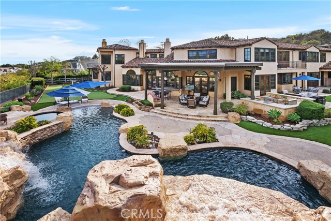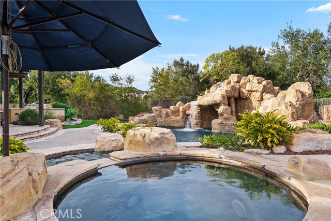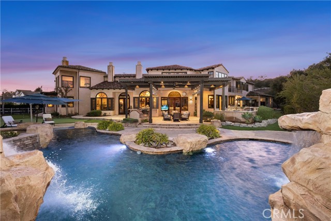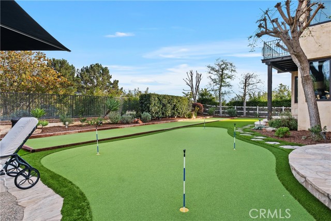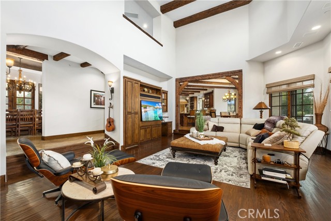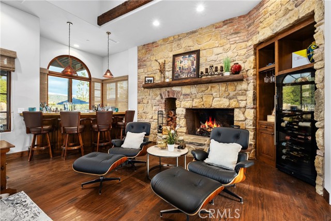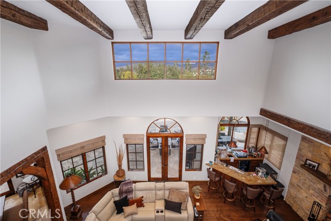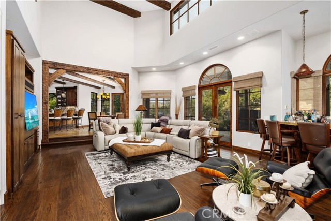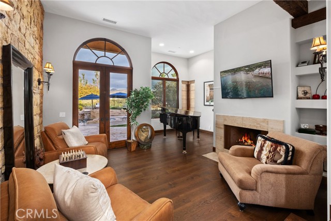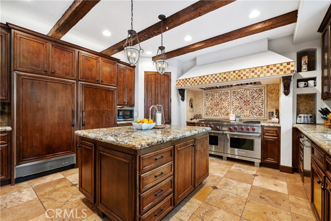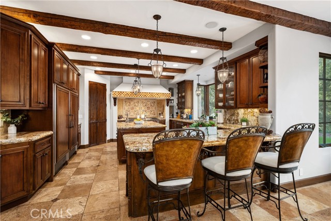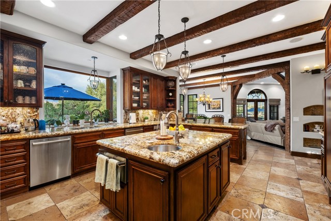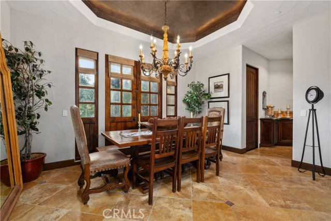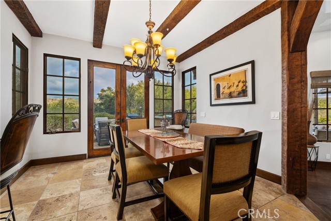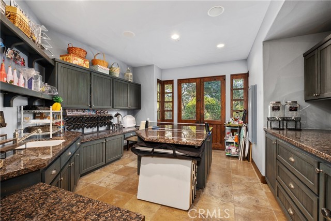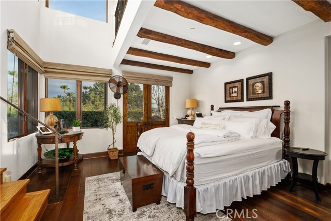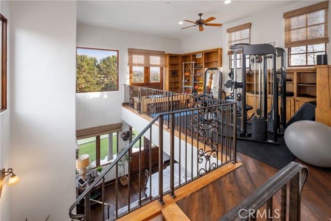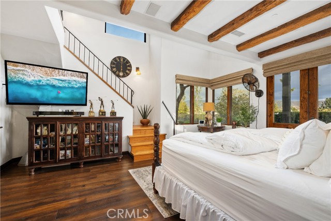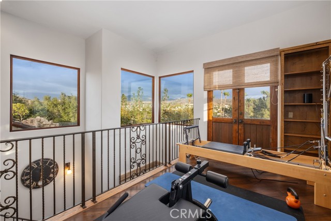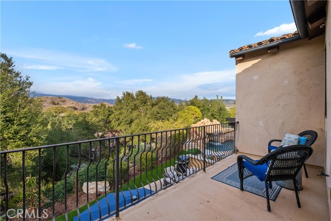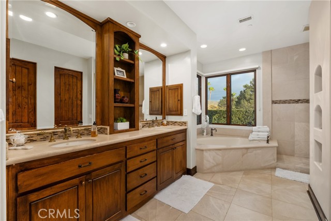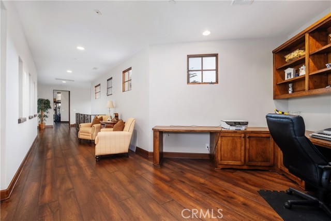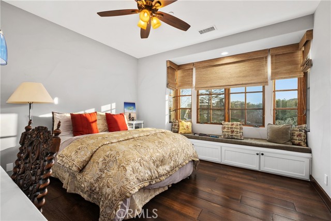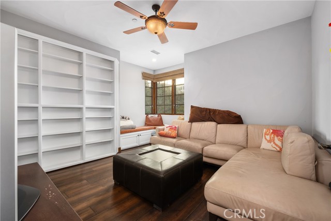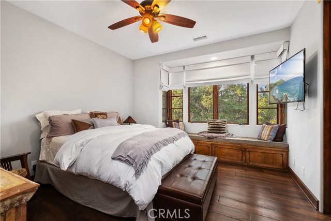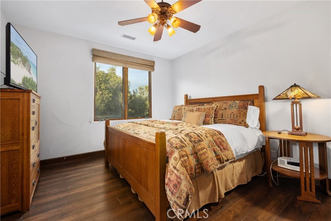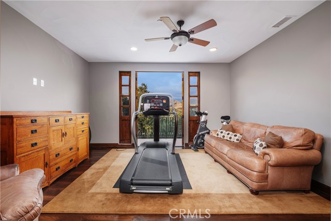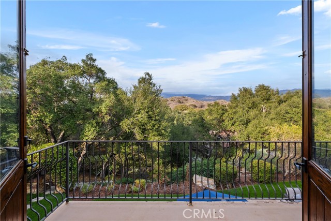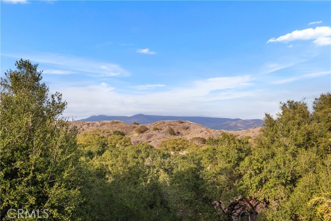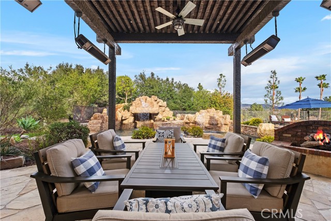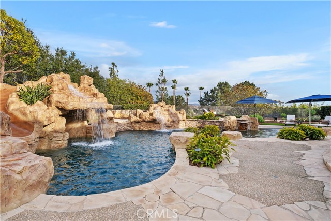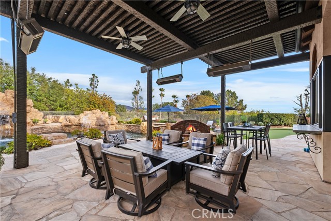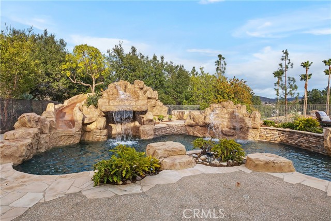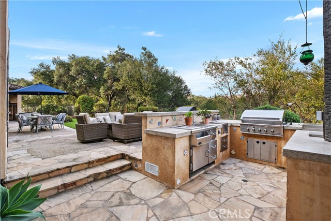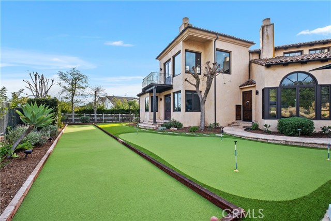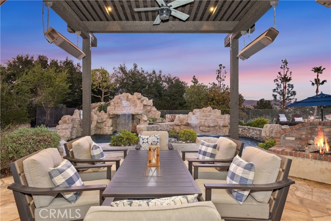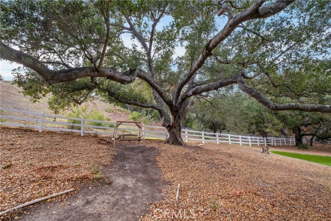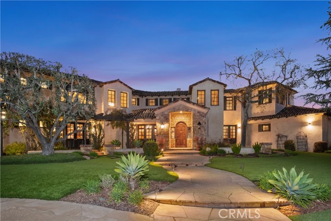2 Fresian , Coto de Caza, CA 92679
- MLS#: OC25009893 ( Single Family Residence )
- Street Address: 2 Fresian
- Viewed: 6
- Price: $6,299,000
- Price sqft: $923
- Waterfront: No
- Year Built: 1998
- Bldg sqft: 6828
- Bedrooms: 6
- Total Baths: 8
- Full Baths: 7
- 1/2 Baths: 1
- Garage / Parking Spaces: 5
- Days On Market: 362
- Acreage: 1.90 acres
- Additional Information
- County: ORANGE
- City: Coto de Caza
- Zipcode: 92679
- Subdivision: Woods (wds)
- District: Capistrano Unified
- Elementary School: TIJCRE
- Middle School: LASFLO
- High School: TESERO
- Provided by: Pacific Sotheby's Int'l Realty
- Contact: John John

- DMCA Notice
-
DescriptionExperience timeless elegance and unmatched luxury at this one of a kind Spanish Colonial inspired estate in Coto de Caza's prestigious Woods neighborhood. Situated on a rare, tree lined double lot at the end of a cul de sac, this exquisite home offers 6 bedrooms and 7.5 baths, including a main floor primary suite and a two story retreat that exudes both comfort and sophistication. Every inch of this estate is thoughtfully designed, featuring custom smooth wall finishes and an abundance of custom cabinetry that combines functionality with artisanal craftsmanship. Step into the heart of the home, where stunning glass French doors, wrought iron railings, and luxurious finishes elevate every space. With views from almost every part of the home, you can always appreciate the beautiful surroundings. The butler's pantry, doubling as a craft or prep room, is perfect for hosting and party planning, while the bar area and golf simulator provide endless entertainment for guests and family alike. For golf lovers, this home is a dream come true, featuring a putting green and your very own private par 3 hole on the grounds. The estate is also equipped with solar power and backup batteries, ensuring sustainability and uninterrupted luxury. With three staircases, each providing unique access points and stunning views, navigating the home is both practical and enchanting. Outside, you'll find your very own private resort, complete with a sparkling pool featuring waterfalls and a slide, a relaxing spa, and an outdoor kitchen with a built in grill and dining area. Multiple seating areas, a bocce ball court, and breathtaking mountain views make this backyard the ultimate space for relaxation and recreation. This estate seamlessly blends timeless architecture with modern conveniences, offering a lifestyle of unparalleled luxury and privacy. Living in this dream home means you'll never need to go on vacation. Located in the coveted Coto de Caza community, you'll enjoy access to world class amenities, including championship golf courses, equestrian trails, and vibrant social activities available through a range of membership opportunities. Don't miss your opportunity to call this extraordinary estate your home. Schedule your private tour today and experience true luxury living!
Property Location and Similar Properties
Contact Patrick Adams
Schedule A Showing
Features
Accessibility Features
- None
Appliances
- 6 Burner Stove
- Barbecue
- Dishwasher
- Disposal
- Microwave
- Refrigerator
- Water Heater
Architectural Style
- Spanish
Assessments
- Unknown
Association Amenities
- Picnic Area
- Playground
- Dog Park
- Sport Court
- Biking Trails
- Hiking Trails
- Horse Trails
- Maintenance Grounds
- Management
- Guard
- Security
- Controlled Access
Association Fee
- 353.00
Association Fee Frequency
- Monthly
Commoninterest
- Planned Development
Common Walls
- No Common Walls
Cooling
- Central Air
Country
- US
Days On Market
- 38
Door Features
- Double Door Entry
- French Doors
- Panel Doors
Eating Area
- Breakfast Nook
- Dining Room
Electric
- Photovoltaics Seller Owned
Elementary School
- TIJCRE
Elementaryschool
- Tijeras Creek
Entry Location
- 1 / Front Door
Fencing
- Block
- Wrought Iron
Fireplace Features
- Family Room
- Living Room
- Primary Bedroom
- Outside
- Gas
Garage Spaces
- 5.00
Heating
- Fireplace(s)
- Forced Air
High School
- TESERO
Highschool
- Tesoro
Interior Features
- Balcony
- Bar
- Beamed Ceilings
- Built-in Features
- Ceiling Fan(s)
- Ceramic Counters
- Crown Molding
- Granite Counters
- High Ceilings
- Pantry
- Stone Counters
- Storage
- Wet Bar
Laundry Features
- Individual Room
- Inside
Levels
- Two
Living Area Source
- Estimated
Lockboxtype
- None
Lot Features
- Cul-De-Sac
- Lot Over 40000 Sqft
- Sprinkler System
- Treed Lot
- Yard
Middle School
- LASFLO
Middleorjuniorschool
- Las Flores
Parcel Number
- 78804111
Parking Features
- Driveway
- Driveway - Combination
- Garage
- Garage Faces Front
- Garage Faces Side
- Garage Door Opener
Patio And Porch Features
- Patio
- Wrap Around
Pool Features
- Private
- Heated
- In Ground
Postalcodeplus4
- 4838
Property Type
- Single Family Residence
Property Condition
- Updated/Remodeled
Road Surface Type
- Paved
School District
- Capistrano Unified
Security Features
- 24 Hour Security
- Gated with Attendant
- Automatic Gate
- Carbon Monoxide Detector(s)
- Gated Community
- Gated with Guard
- Guarded
- Smoke Detector(s)
Sewer
- Sewer Paid
Spa Features
- Private
- Heated
- In Ground
Subdivision Name Other
- Woods (WDS)
Utilities
- Cable Available
- Electricity Connected
- Natural Gas Connected
- Phone Available
- Sewer Connected
- Water Connected
View
- Hills
- Mountain(s)
- Panoramic
- Trees/Woods
Virtual Tour Url
- https://tours.previewfirst.com/ml/149319
Water Source
- Public
Window Features
- Custom Covering
Year Built
- 1998
Year Built Source
- Public Records
