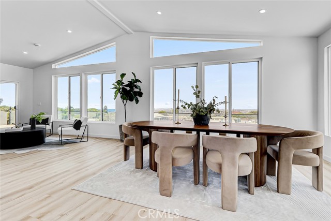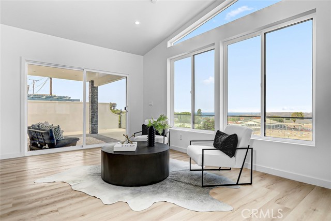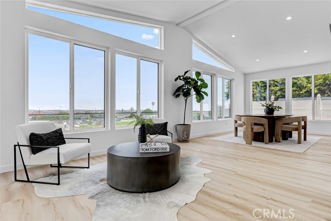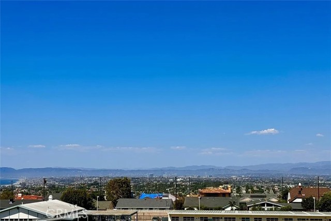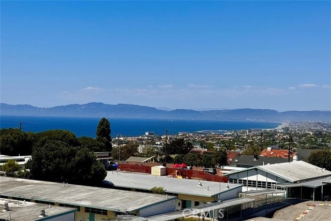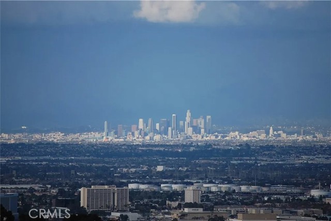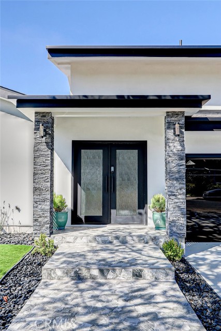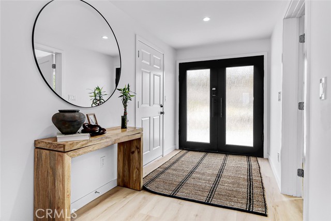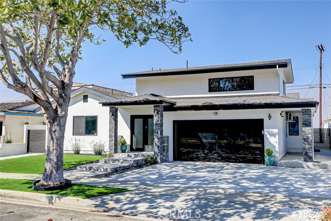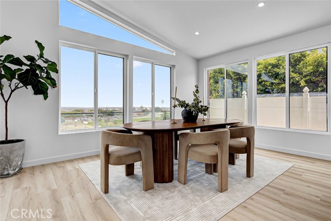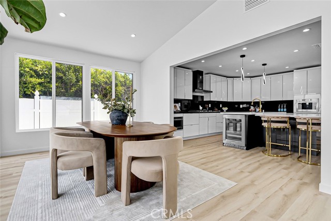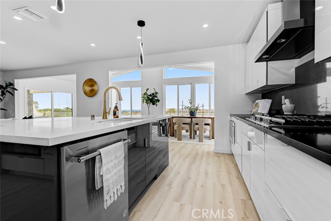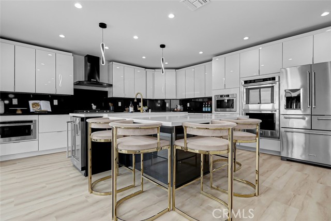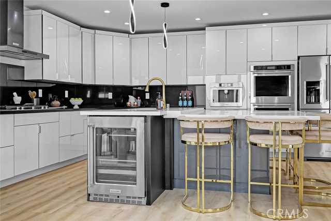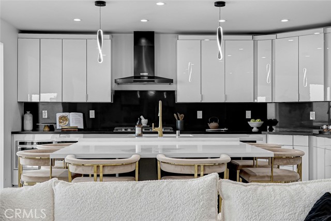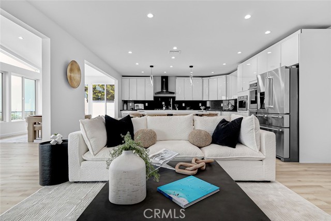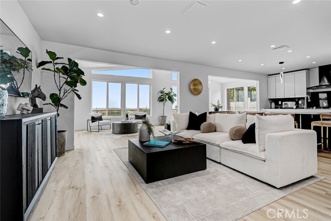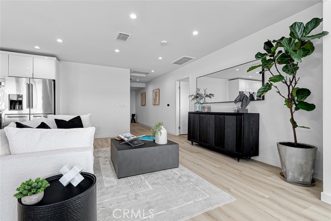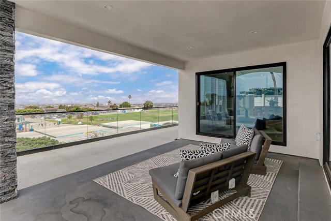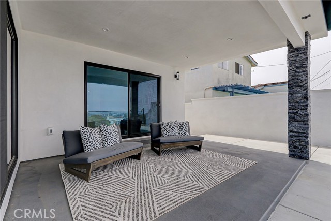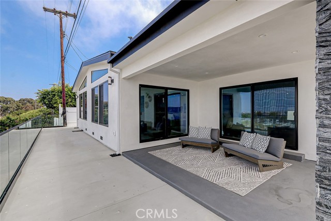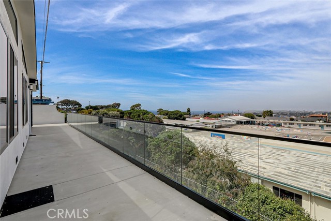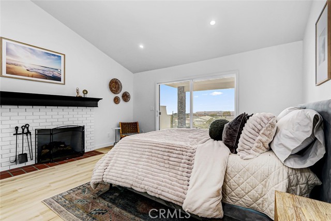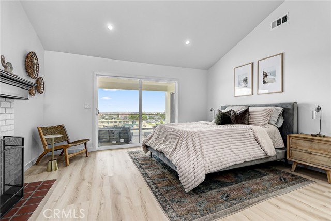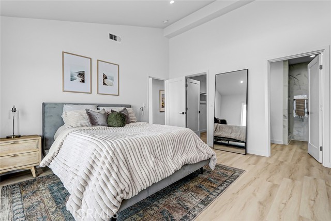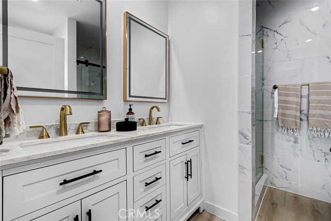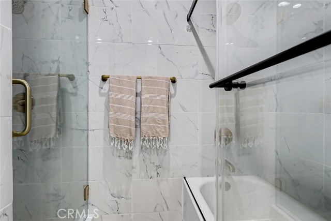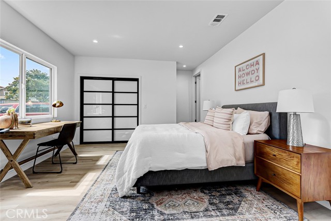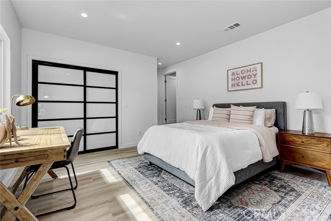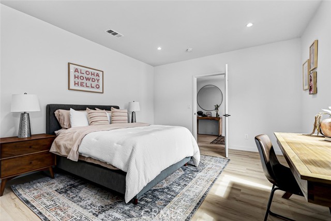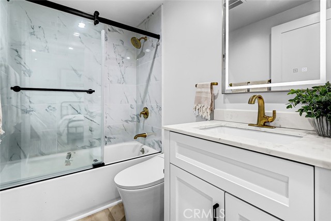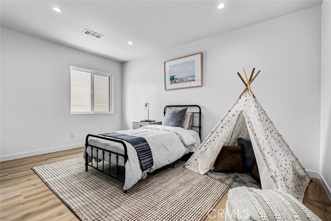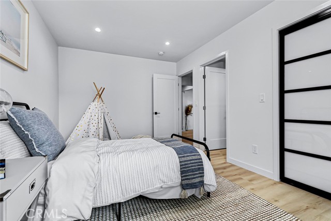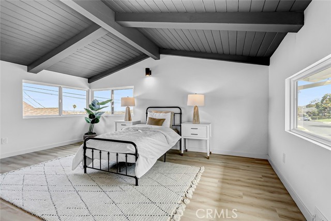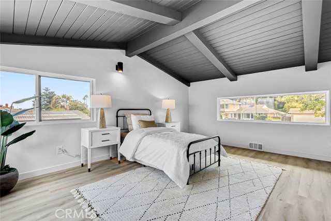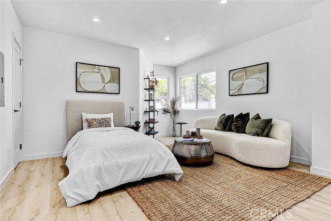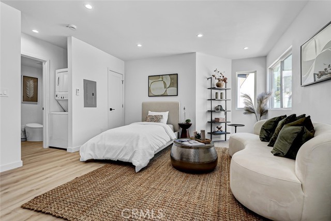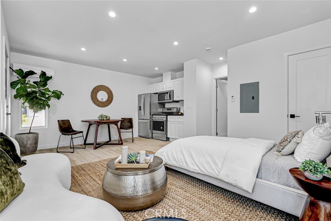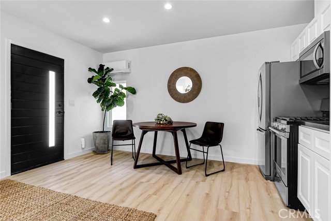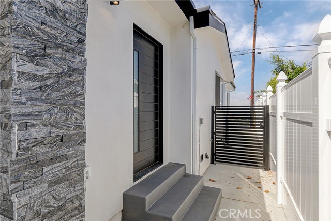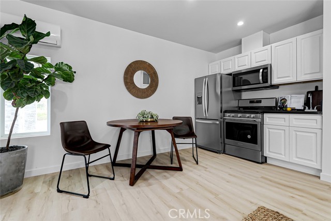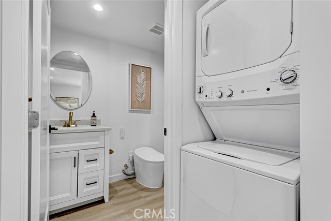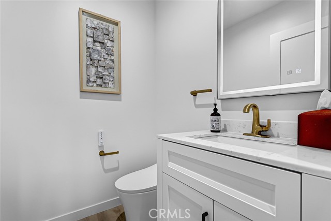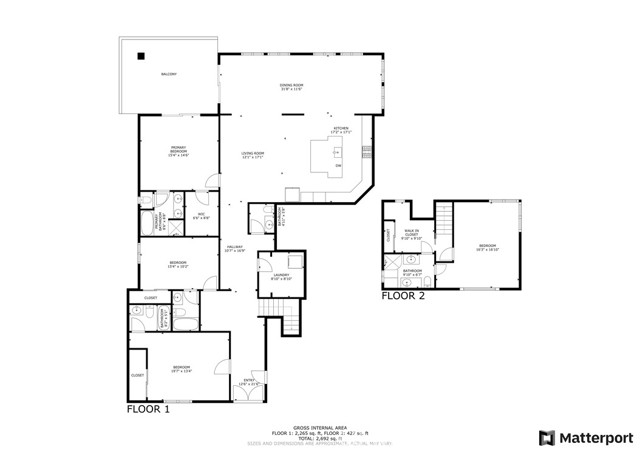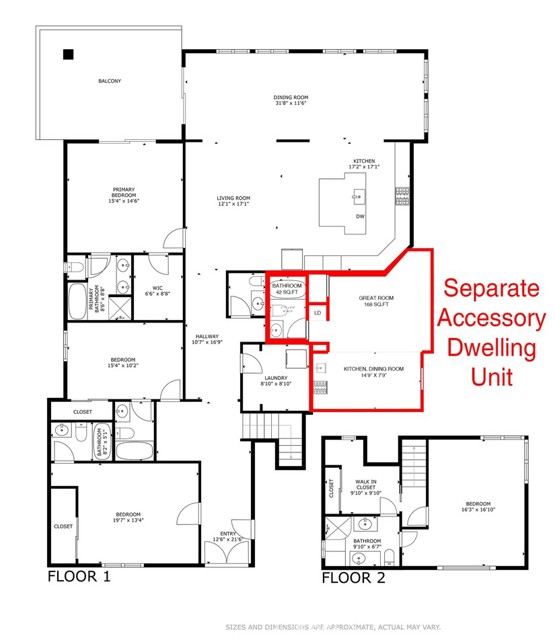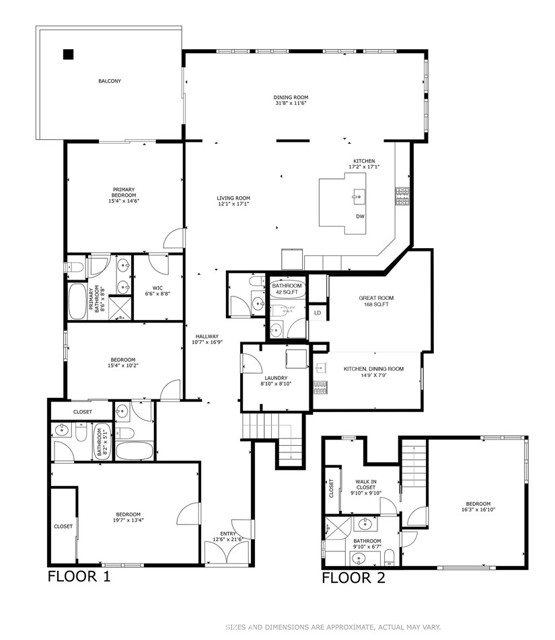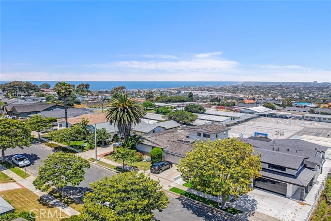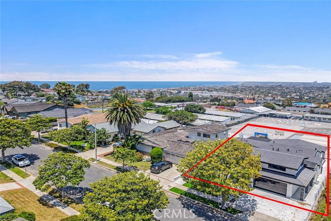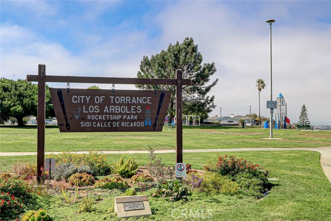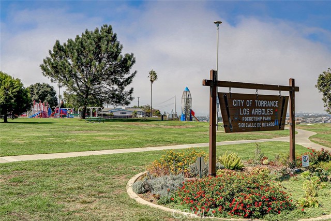5501 Calle De Ricardo, Torrance, CA 90505
- MLS#: PV25010287 ( Single Family Residence )
- Street Address: 5501 Calle De Ricardo
- Viewed: 7
- Price: $2,595,000
- Price sqft: $884
- Waterfront: Yes
- Wateraccess: Yes
- Year Built: 2024
- Bldg sqft: 2936
- Bedrooms: 5
- Total Baths: 6
- Full Baths: 5
- Garage / Parking Spaces: 2
- Days On Market: 338
- Additional Information
- County: LOS ANGELES
- City: Torrance
- Zipcode: 90505
- District: Torrance Unified
- Elementary School: RIVIER
- Middle School: RICHAR
- High School: SOUTH
- Provided by: Estate Properties
- Contact: Igor Igor

- DMCA Notice
-
DescriptionPrepare to be impressed! How often do you come across a completely remodeled large home (approx 3,000 sq ft) with spectacular views AND an attached ADU! This stunning modern home was taken down to the studs and re built into a masterpiece 2,589 sq ft main residence with 4 bedrooms, 4.5 bathrooms and breath taking ocean, mountain and city views. The additional 347 sq ft ADU has a private entrance and features a living room, kitchen, bathroom and its own laundry area. The ADU is ideal to use as a 5th bedroom, office, guest quarters or rental property. The main house lives like a one story home with all the bedrooms, except for one secondary bedroom, on the first level. All bedrooms have their own bathrooms. The floor plan features an open concept with walls of glass and high ceilings. The kitchen has Kitchen Aid stainless steel appliances, European style cabinets, a large quartz kitchen island, vinyl windows and recessed lights throughout. There is also an additional 185 sq ft of covered rear patio that offers additional indoor/outdoor living enjoyment. This once in a lifetime property is just a short block to Rocketship Park and award winning Riviera Elementary school. Due to its size, condition, views and ADU, this just may be the first of its kind home to ever come on the market in the Riviera.
Property Location and Similar Properties
Contact Patrick Adams
Schedule A Showing
Features
Appliances
- Dishwasher
- Gas Oven
- Gas Cooktop
- Microwave
- Tankless Water Heater
Architectural Style
- Modern
Assessments
- Unknown
Association Fee
- 0.00
Commoninterest
- None
Common Walls
- No Common Walls
Cooling
- Central Air
Country
- US
Days On Market
- 167
Eating Area
- Area
- Breakfast Counter / Bar
- Dining Room
- See Remarks
Elementary School
- RIVIER
Elementaryschool
- Riviera
Fireplace Features
- Primary Bedroom
Flooring
- Laminate
Garage Spaces
- 2.00
Heating
- Central
High School
- SOUTH
Highschool
- South
Interior Features
- Built-in Features
- Cathedral Ceiling(s)
- Copper Plumbing Full
- High Ceilings
- In-Law Floorplan
- Open Floorplan
- Pantry
- Quartz Counters
- Recessed Lighting
Laundry Features
- Individual Room
- Inside
Levels
- Two
Living Area Source
- Seller
Lockboxtype
- Supra
Lockboxversion
- Supra BT LE
Lot Dimensions Source
- Assessor
Lot Features
- Back Yard
- Front Yard
- Level with Street
- Lot 6500-9999
Middle School
- RICHAR
Middleorjuniorschool
- Richardson
Parcel Number
- 7531019008
Parking Features
- Driveway Level
- Garage
- Garage Faces Front
Patio And Porch Features
- Covered
- Deck
- Patio Open
- Screened
- See Remarks
- Slab
Pool Features
- None
Postalcodeplus4
- 6222
Property Type
- Single Family Residence
School District
- Torrance Unified
Sewer
- Public Sewer
Spa Features
- None
View
- City Lights
- Coastline
- Mountain(s)
- Neighborhood
- Ocean
- Panoramic
- Park/Greenbelt
- See Remarks
- Trees/Woods
- Water
Virtual Tour Url
- https://my.matterport.com/show/?m=VBEfDQajktu&brand=0
Water Source
- Public
Year Built
- 2024
Year Built Source
- See Remarks
Zoning
- TORR-LO
