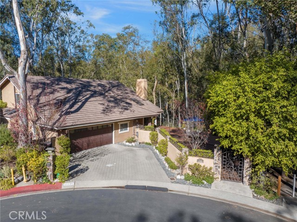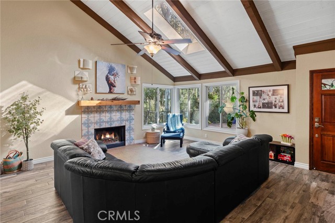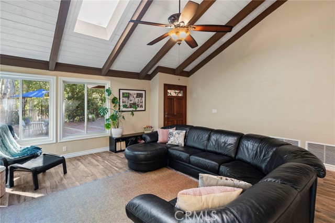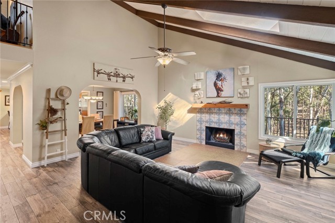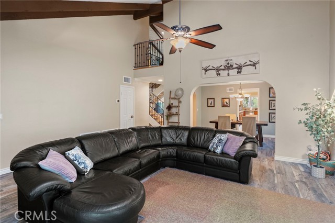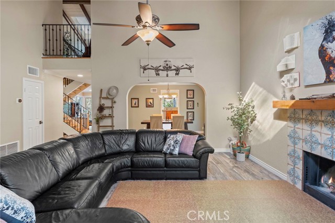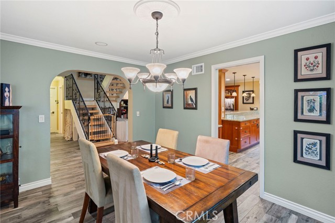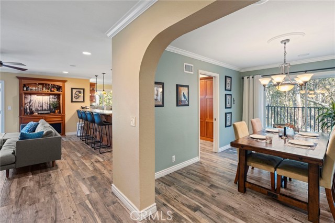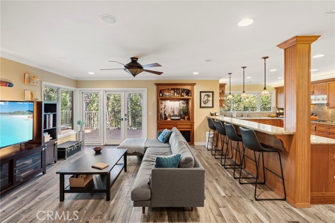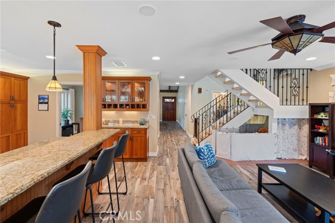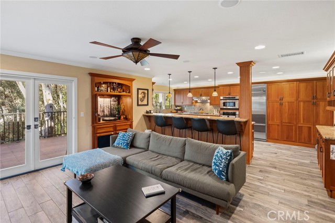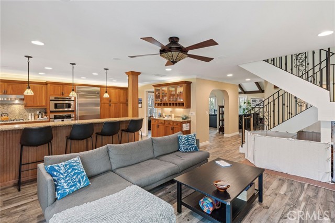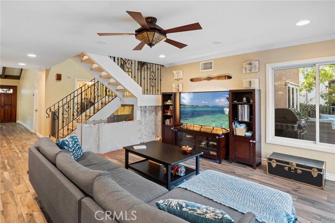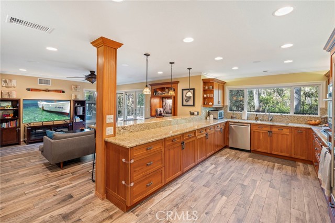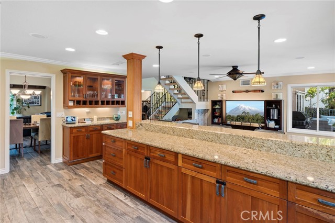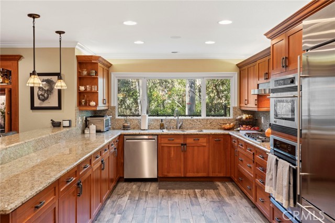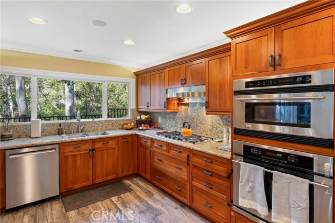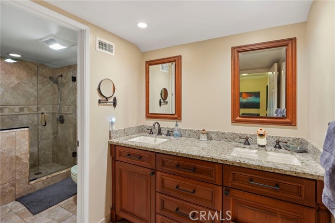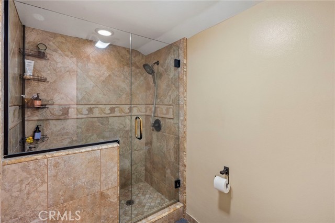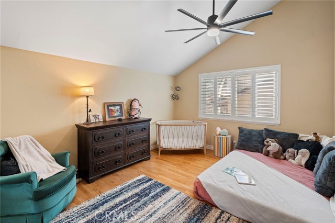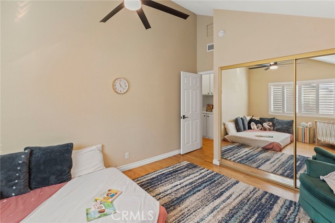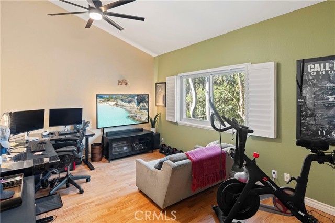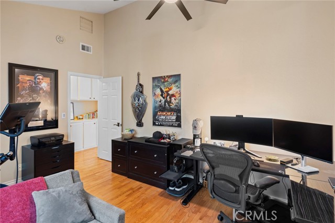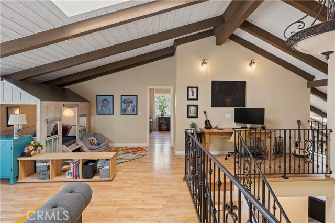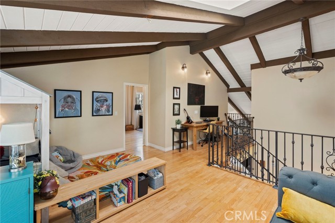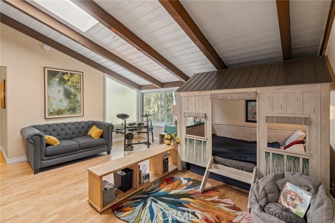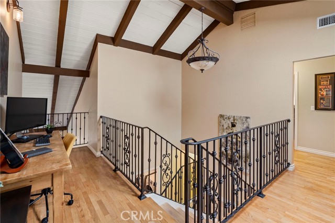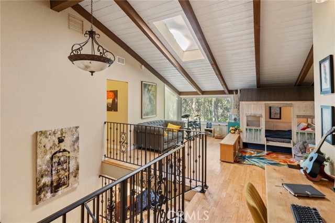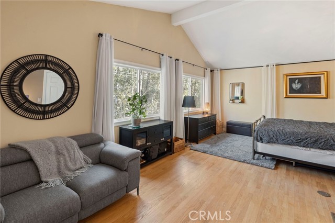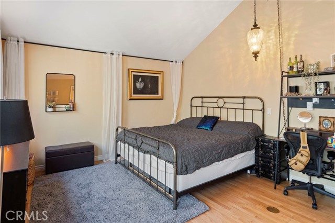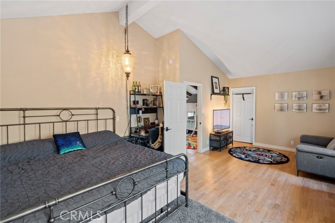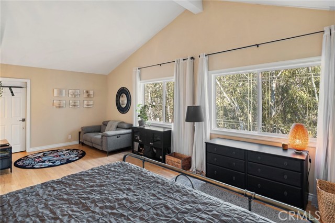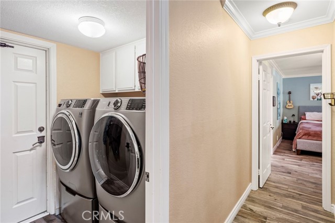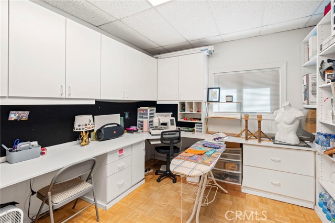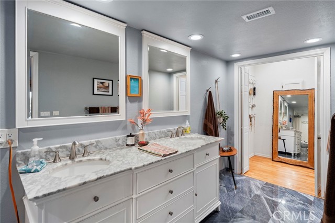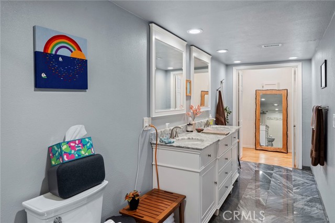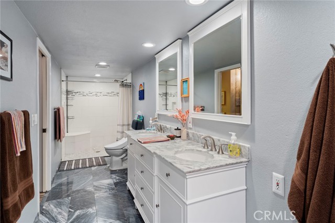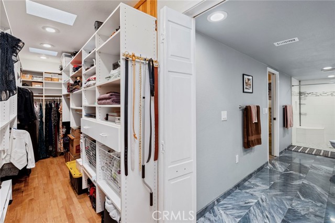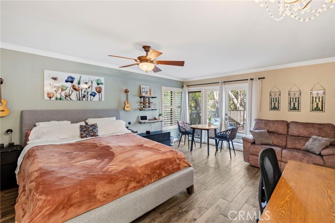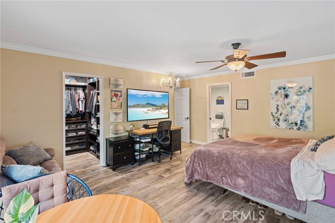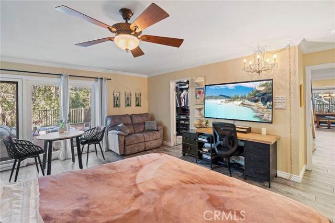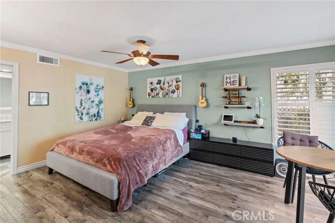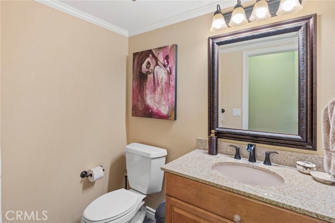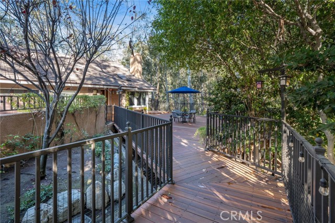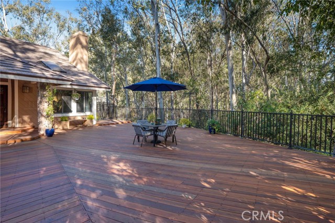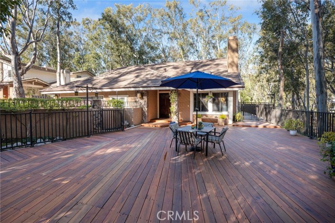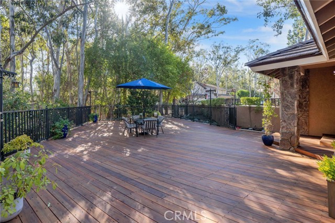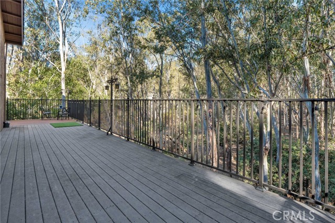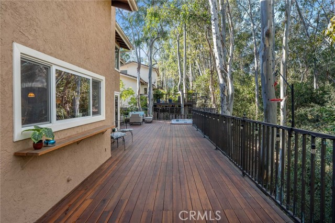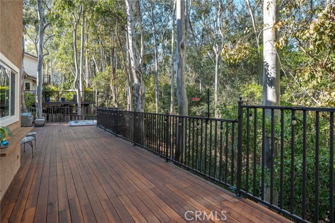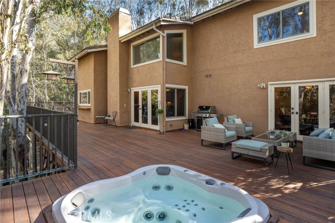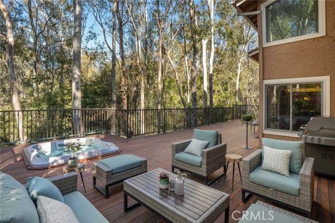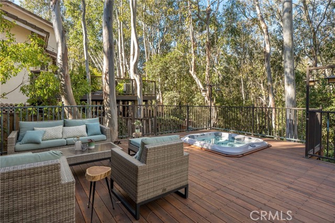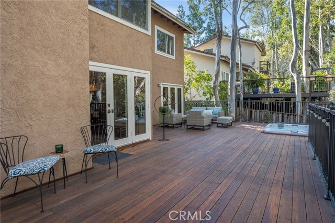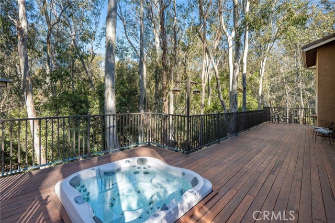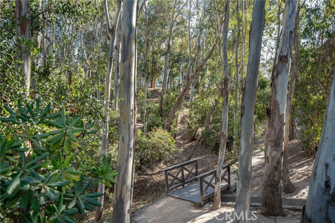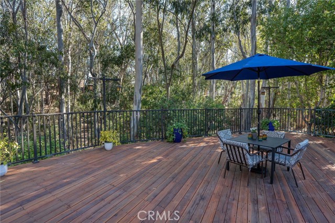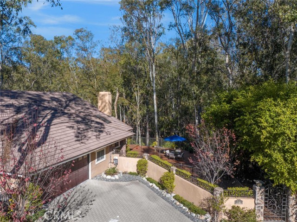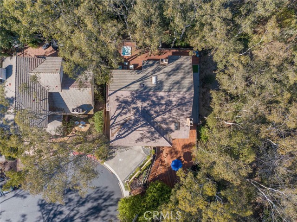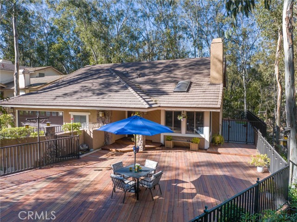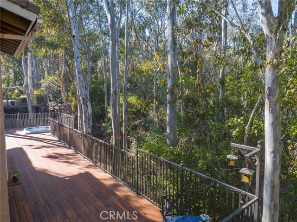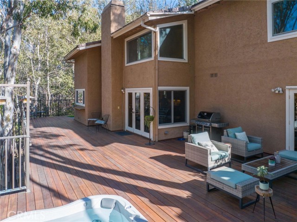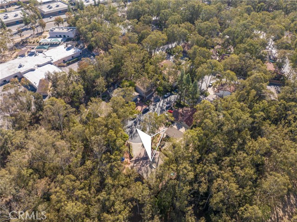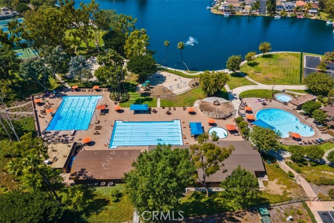22195 Treeridge Lane, Lake Forest, CA 92630
- MLS#: OC24253488 ( Single Family Residence )
- Street Address: 22195 Treeridge Lane
- Viewed: 7
- Price: $1,848,000
- Price sqft: $587
- Waterfront: No
- Year Built: 1976
- Bldg sqft: 3147
- Bedrooms: 4
- Total Baths: 3
- Full Baths: 2
- 1/2 Baths: 1
- Garage / Parking Spaces: 2
- Days On Market: 64
- Additional Information
- County: ORANGE
- City: Lake Forest
- Zipcode: 92630
- Subdivision: Forest Shadows (fs)
- District: Saddleback Valley Unified
- Elementary School: LAMAD
- Middle School: SERANO
- High School: ELTOR
- Provided by: Berkshire Hathaway HomeService
- Contact: Kevin Kevin

- DMCA Notice
-
DescriptionThis is the one you have been waiting for in The Woods! End of a cul de sac, 3147 sqft. views of the woods from almost every room, private, no one on 3 sides, hard to find large primary bedroom on the first floor with two walk in closets and new sliding vinyl door that opens to deck and recently replaced relaxing Jacuzzi spa. Recent energy efficient windows and doors, upstairs has 3 bedrooms and a large loft area. Note: two bedrooms were converted to an extra large secondary bedroom, originally 4 bedrooms plus loft upstairs. 3 car garage that was converted to a 2 car garage plus a private office or craft room with built in cabinets. Remodeled bathrooms, spacious kitchen with lots of storage, granite counters, warm colors. A newer cement tile roof installed, complete re pipe with PEX and new flooring. Please see media/photo section for upgrades in the last 3 years. Huge, reconditioned wrap around deck for relaxing and entertaining with beautiful views everywhere you look! In addition, this home belongs to the beautiful Sun & Sail Club with 4 pools, basketball court, volleyball, playground, tennis courts, pickleball courts, inside workout room with view of the lake, party room, locker room and more! Easy access to the 5/405 and toll roads, just a wonderful community. Make your appointments today to see this fine home before it is gone!
Property Location and Similar Properties
Contact Patrick Adams
Schedule A Showing
Features
Appliances
- Dishwasher
- Gas Cooktop
- Microwave
- Tankless Water Heater
Assessments
- Unknown
Association Amenities
- Pickleball
- Pool
- Spa/Hot Tub
- Barbecue
- Outdoor Cooking Area
- Playground
- Tennis Court(s)
- Sport Court
- Other Courts
- Gym/Ex Room
- Clubhouse
- Recreation Room
Association Fee
- 200.00
Association Fee Frequency
- Monthly
Commoninterest
- None
Common Walls
- No Common Walls
Cooling
- Central Air
Country
- US
Days On Market
- 35
Eating Area
- Breakfast Counter / Bar
- Breakfast Nook
- Dining Room
Elementary School
- LAMAD
Elementaryschool
- La Madera
Fireplace Features
- Living Room
Flooring
- Wood
Garage Spaces
- 2.00
Heating
- Central
High School
- ELTOR
Highschool
- El Toro
Interior Features
- Granite Counters
- High Ceilings
- Living Room Deck Attached
- Recessed Lighting
Laundry Features
- Individual Room
- Inside
Levels
- Two
Living Area Source
- Assessor
Lockboxtype
- Seller Providing Access
Lot Features
- Cul-De-Sac
Middle School
- SERANO
Middleorjuniorschool
- Serano
Parcel Number
- 61442112
Parking Features
- Direct Garage Access
- Driveway
Pool Features
- Community
Postalcodeplus4
- 3336
Property Type
- Single Family Residence
School District
- Saddleback Valley Unified
Sewer
- Public Sewer
Spa Features
- Community
Subdivision Name Other
- Forest Shadows (FS)
View
- Trees/Woods
Water Source
- Public
Year Built
- 1976
Year Built Source
- Assessor
