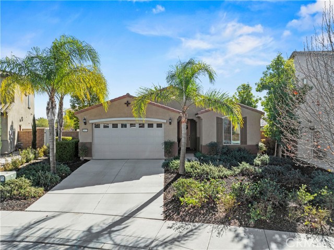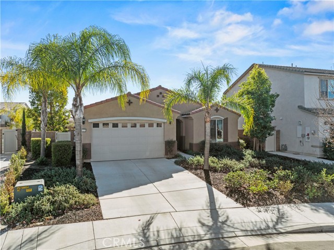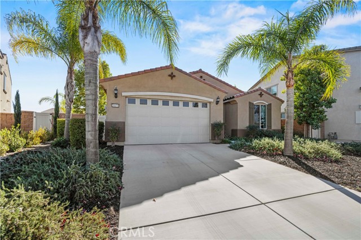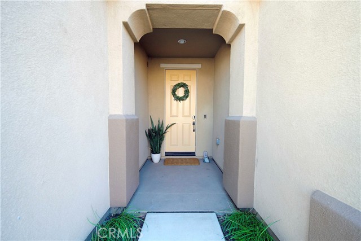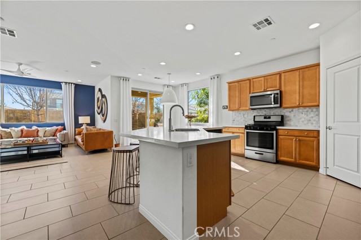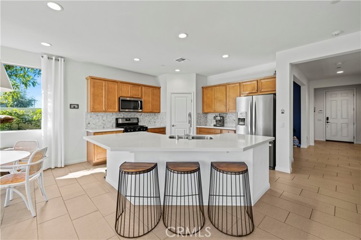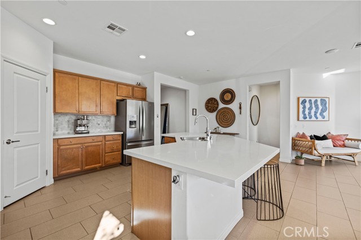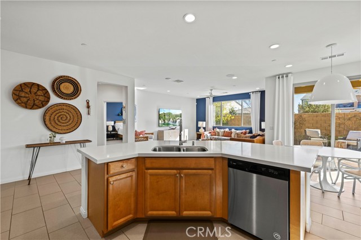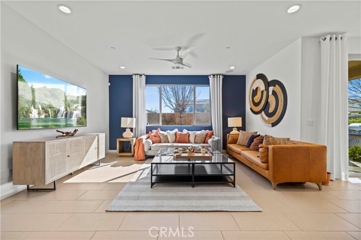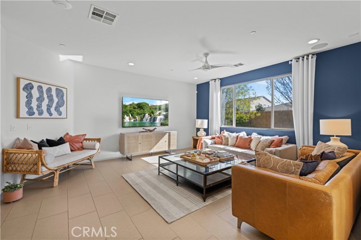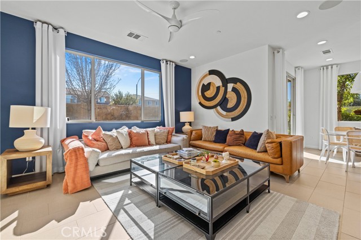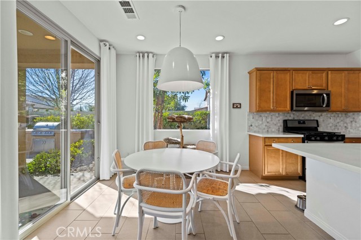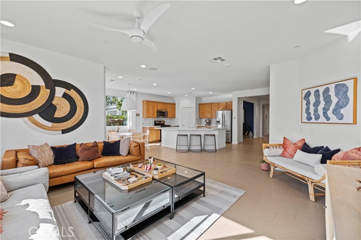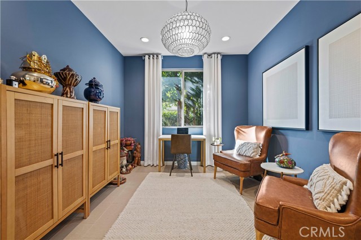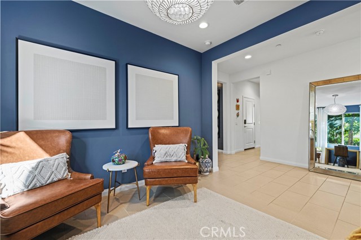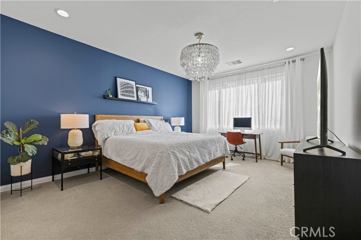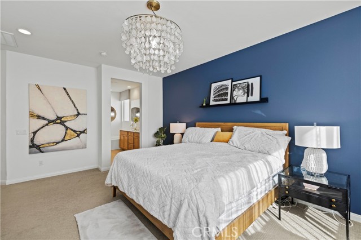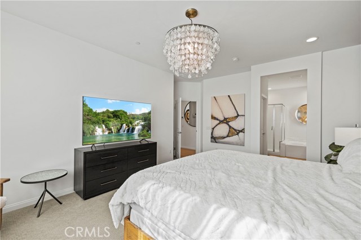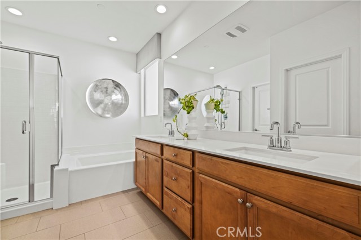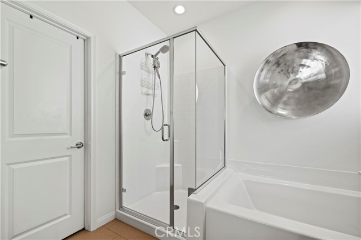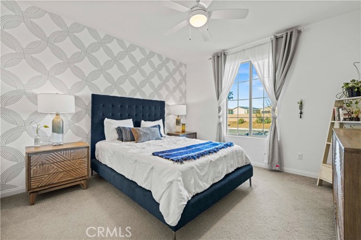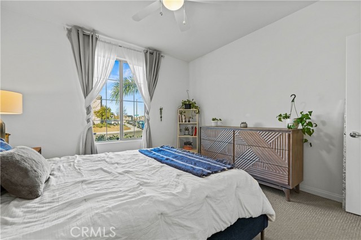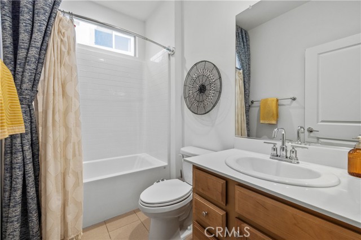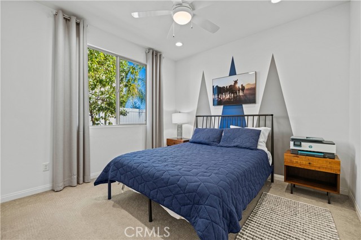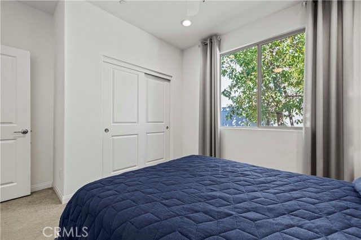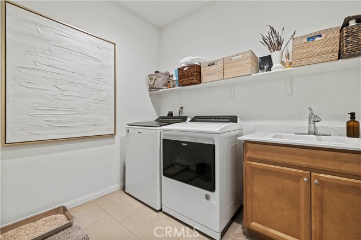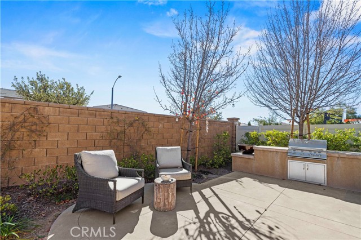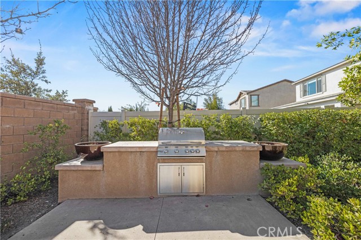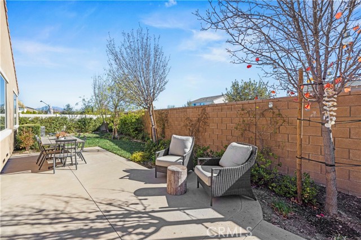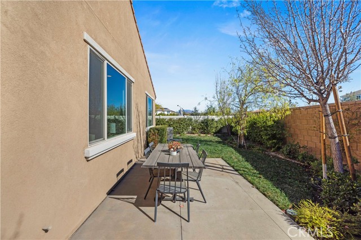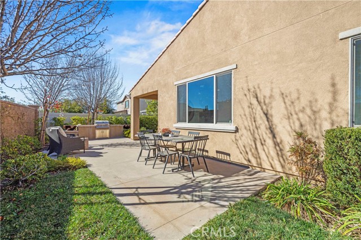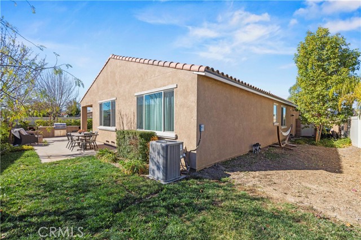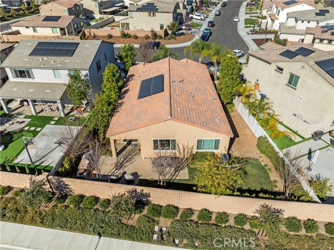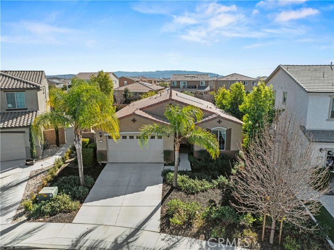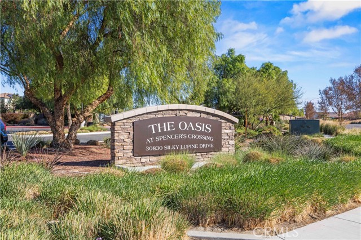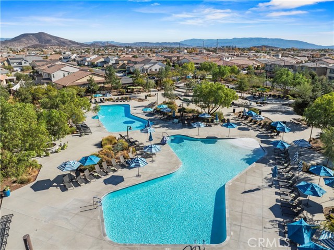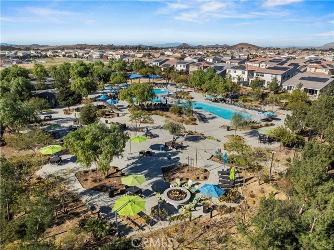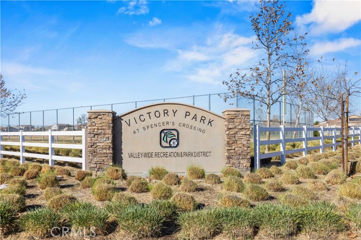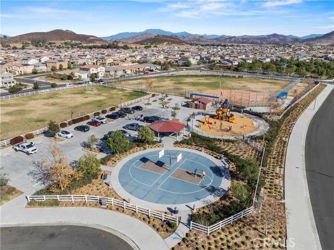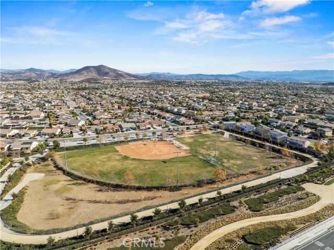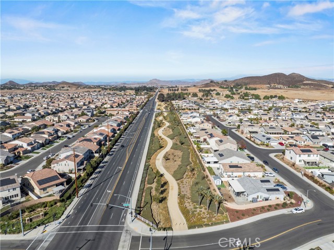30651 Bending Branch Lane, Murrieta, CA 92563
- MLS#: SR25010097 ( Single Family Residence )
- Street Address: 30651 Bending Branch Lane
- Viewed: 1
- Price: $649,999
- Price sqft: $332
- Waterfront: Yes
- Wateraccess: Yes
- Year Built: 2020
- Bldg sqft: 1959
- Bedrooms: 3
- Total Baths: 2
- Full Baths: 2
- Garage / Parking Spaces: 2
- Days On Market: 3
- Additional Information
- County: RIVERSIDE
- City: Murrieta
- Zipcode: 92563
- District: Menifee Union
- Elementary School: OTHER
- Middle School: BELMOU
- High School: LIBERT
- Provided by: RE/MAX of Santa Clarita
- Contact: Casey Casey

- DMCA Notice
-
DescriptionThis former MODEL HOME at the highly coveted Spencers Crossing in Murrieta has FULLY PAID SOLAR, stunning designer finishes, and is ready for its second owner! It boasts 3 beds, 2 baths, and an office/den that could easily be converted to a 4th bedroom. This light and bright single story home is immaculate and has everything you could want including an open concept floor plan, high end tile flooring, modern chic design, and just under 2,000 square feet of luxurious comfort. Your gourmet kitchen is adorned with quartz countertops, mosaic tile backsplash, a large breakfast bar island with enough seating for six, stainless steel appliances (fridge included), a walk in pantry, and opens up to the family room and open dining area. Your primary suite is spacious and includes an ensuite bath with double sink vanity, separate tub, walk in shower, and large walk in closet. The two other bedrooms are a generous size also with ceiling fans and a comfortable, patterned carpet. Your laundry room is a large size with a sink, shelving, and Whirlpool washer/dryer included! Enjoy the perfect blend of relaxation and entertainment in your backyard with its covered patio and built in BBQ ideal for al fresco dining. Not to mention, both side yards are spacious and perfect for a variety of things such as gardening, storage, or a dog run! The Spencers Crossing community offers lots of resort style amenities including 3 swimming pools, a tot pool, spa, fire pit, baseball fields, basketball courts, soccer fields, playgrounds, a dog park, walking trails/paseos, and more. This home is zoned for the Harvest Hill Steam Academy K 8 and the brand new Liberty High School. This exceptional home offers the ultimate in luxury and sustainability while being minutes from Temecula Wine Country. Hurry and come make this yours while you can!
Property Location and Similar Properties
Contact Patrick Adams
Schedule A Showing
Features
Accessibility Features
- Low Pile Carpeting
- No Interior Steps
Appliances
- Dishwasher
- Free-Standing Range
- Gas Oven
- Microwave
- Refrigerator
- Tankless Water Heater
- Water Heater
Assessments
- Special Assessments
- CFD/Mello-Roos
Association Amenities
- Pool
- Spa/Hot Tub
- Fire Pit
- Playground
- Dog Park
- Sport Court
- Management
Association Fee
- 112.00
Association Fee Frequency
- Monthly
Builder Name
- Pulte
Commoninterest
- None
Common Walls
- No Common Walls
Construction Materials
- Block
- Concrete
- Drywall Walls
- Glass
- Stone
- Stucco
Cooling
- Central Air
Country
- US
Days On Market
- 85
Direction Faces
- North
Door Features
- Panel Doors
- Service Entrance
- Sliding Doors
Eating Area
- Area
- Breakfast Counter / Bar
- In Kitchen
- Separated
- See Remarks
Electric
- Photovoltaics on Grid
- Photovoltaics Seller Owned
Elementary School
- OTHER
Elementaryschool
- Other
Entry Location
- front
Exclusions
- two hanging mirror sets on blue entry wall
- primary bedroom chandelier
Fencing
- Block
- Excellent Condition
- Masonry
- New Condition
- Vinyl
Fireplace Features
- None
Flooring
- Carpet
- See Remarks
- Tile
Foundation Details
- Permanent
- Slab
Garage Spaces
- 2.00
Green Energy Generation
- Solar
Heating
- Central
- Forced Air
- Natural Gas
High School
- LIBERT
Highschool
- Liberty
Inclusions
- fridge
- washer
- dryer
- curtains/drapes
Interior Features
- Ceiling Fan(s)
- Open Floorplan
- Pantry
- Quartz Counters
- Recessed Lighting
- Stone Counters
Laundry Features
- Dryer Included
- Individual Room
- Inside
- Washer Included
Levels
- One
Living Area Source
- Assessor
Lockboxtype
- Supra
Lockboxversion
- Supra BT LE
Lot Features
- Back Yard
- Front Yard
- Landscaped
- Lawn
- Lot 6500-9999
- Irregular Lot
- Park Nearby
- Sprinkler System
- Sprinklers In Front
- Sprinklers In Rear
- Sprinklers On Side
- Yard
Middle School
- BELMOU
Middleorjuniorschool
- Bell Mountain
Parcel Number
- 472240004
Parking Features
- Direct Garage Access
- Driveway
- Concrete
- Driveway Up Slope From Street
- Garage
- Garage Faces Front
- Garage - Single Door
- Public
- Side by Side
- Street
Patio And Porch Features
- Concrete
- Patio
- Patio Open
- Slab
Pool Features
- Association
- In Ground
Postalcodeplus4
- 0527
Property Type
- Single Family Residence
Property Condition
- Turnkey
- Updated/Remodeled
Road Frontage Type
- City Street
Road Surface Type
- Paved
Roof
- Spanish Tile
- Tile
School District
- Menifee Union
Security Features
- Carbon Monoxide Detector(s)
- Fire Sprinkler System
- Smoke Detector(s)
Sewer
- Public Sewer
Spa Features
- Association
- Heated
- In Ground
Utilities
- Cable Available
- Electricity Connected
- Natural Gas Connected
- Sewer Connected
- Water Connected
View
- None
Water Source
- Public
Window Features
- Double Pane Windows
- Drapes
- Screens
Year Built
- 2020
Year Built Source
- Assessor
