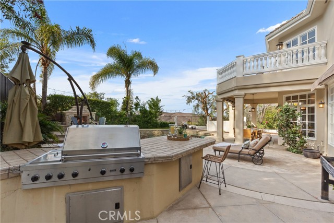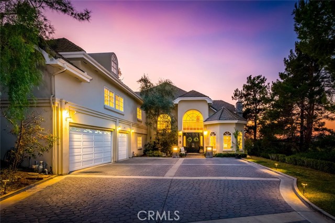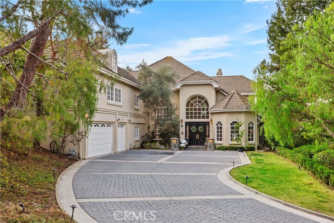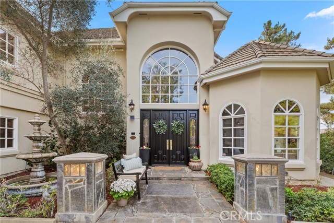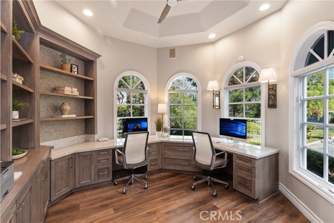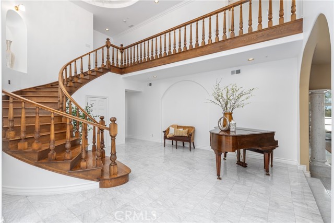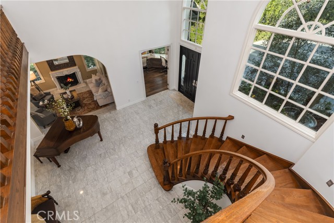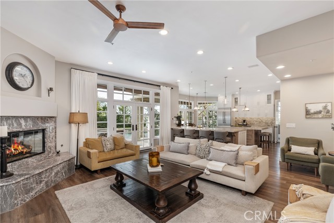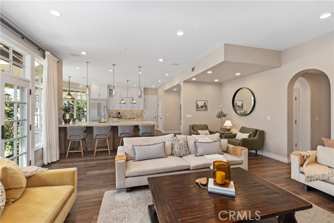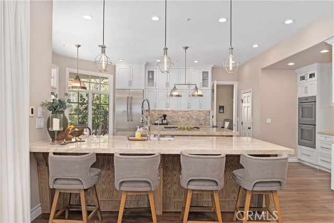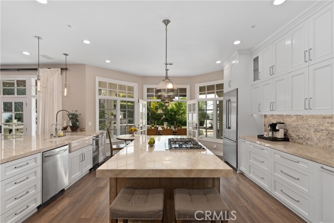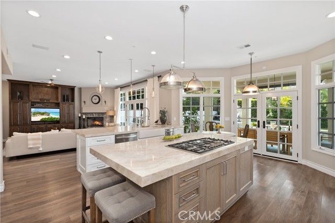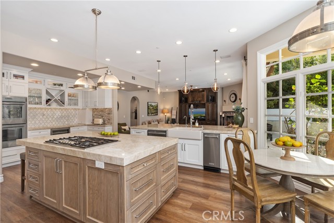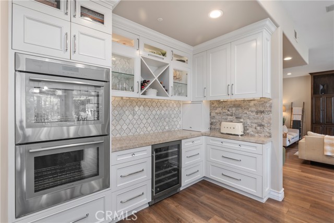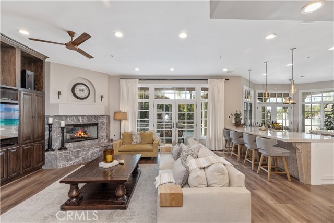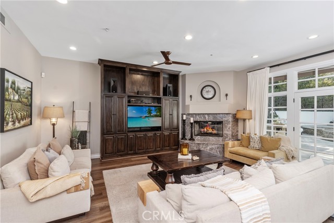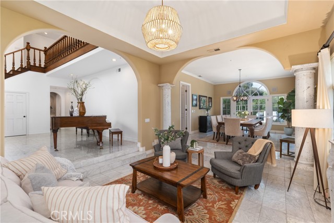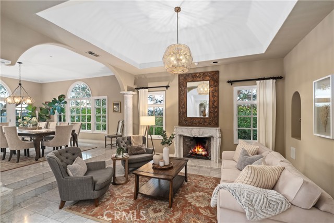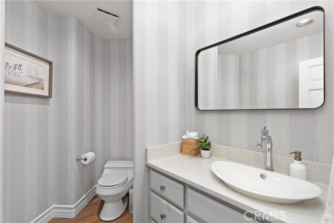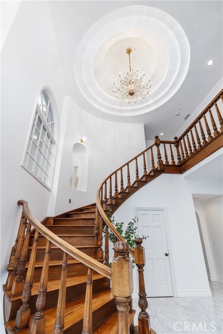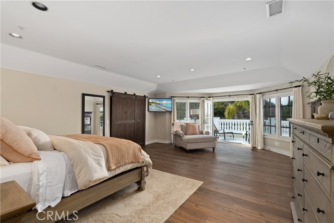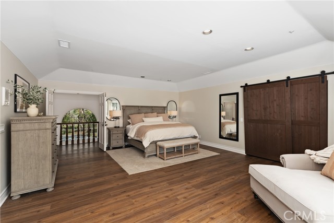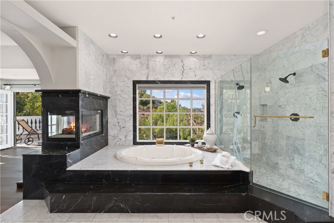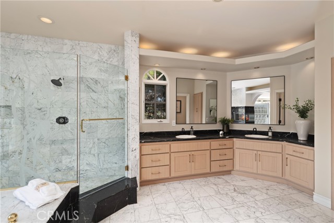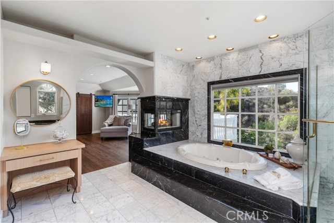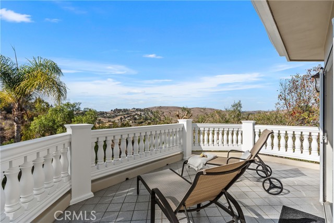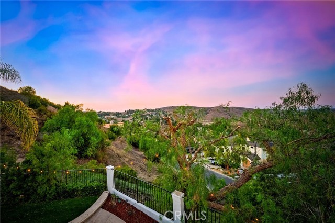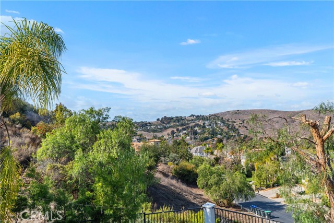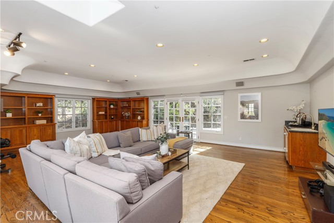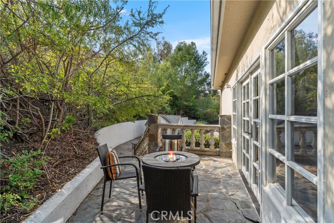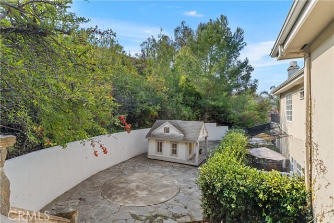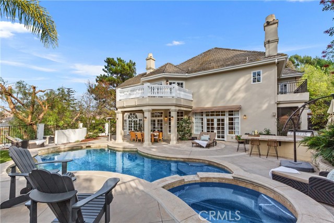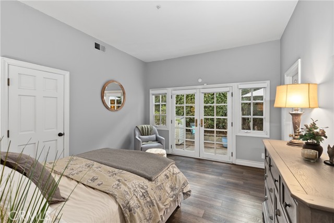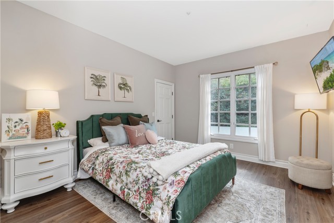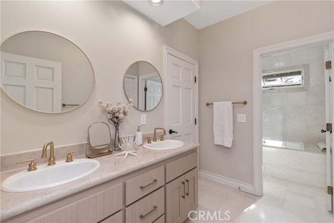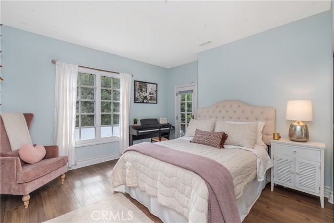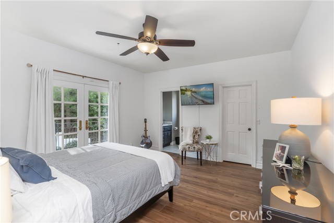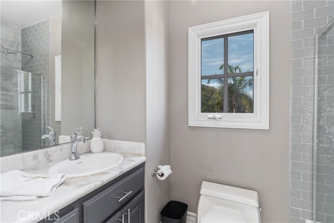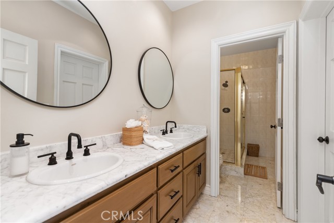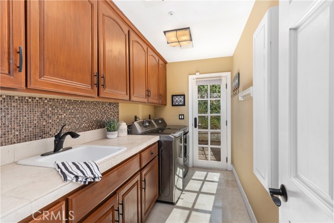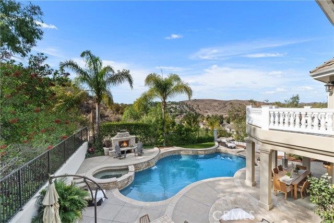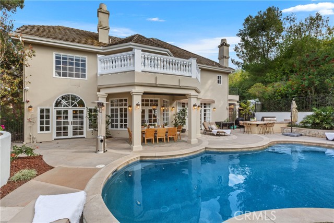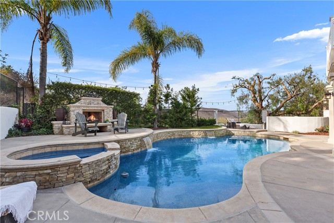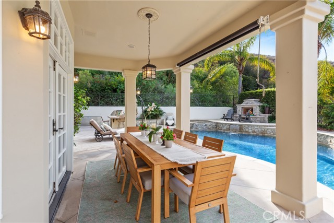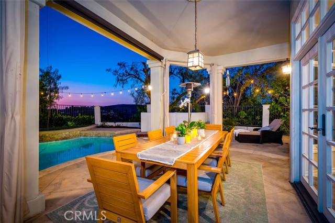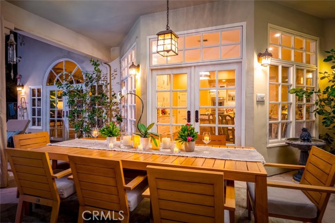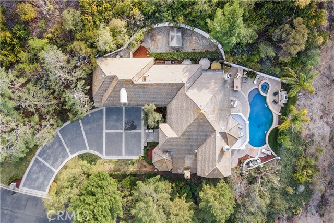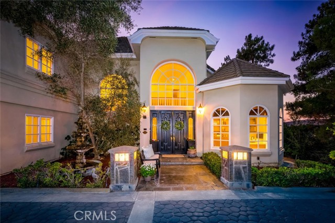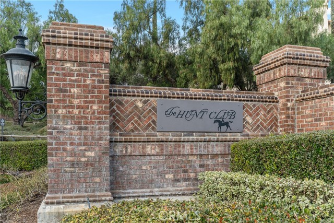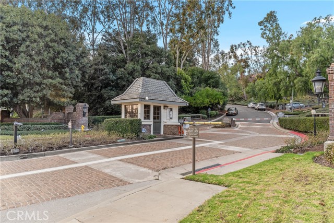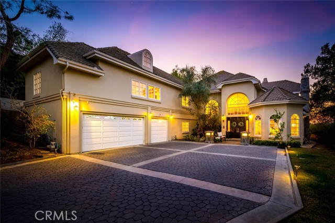27971 Golden Ridge, San Juan Capistrano, CA 92675
- MLS#: OC25008786 ( Single Family Residence )
- Street Address: 27971 Golden Ridge
- Viewed: 9
- Price: $3,850,000
- Price sqft: $682
- Waterfront: Yes
- Wateraccess: Yes
- Year Built: 1990
- Bldg sqft: 5644
- Bedrooms: 5
- Total Baths: 5
- Full Baths: 4
- 1/2 Baths: 1
- Garage / Parking Spaces: 13
- Days On Market: 361
- Acreage: 1.11 acres
- Additional Information
- County: ORANGE
- City: San Juan Capistrano
- Zipcode: 92675
- Subdivision: Hunt Club (hc)
- District: Capistrano Unified
- Elementary School: AMBUEH
- Middle School: MARFOR
- Provided by: Coldwell Banker Realty
- Contact: Linda Linda

- DMCA Notice
-
DescriptionThis magnificent Hunt Club view home offers approximately 5,644 square feet of living space with five bedrooms and four and a half bathrooms to include a bright custom downstairs office and spacious great room! With over an acre in property, this home offers privacy and an elegant timeless architectural design that includes an inviting entryway with impressive, coffered ceilings, dramatic staircase and an illuminating crystal chandelier. The long driveway provides ample parking for multiple cars while the backyard offers you an intimate and peaceful setting capturing sunset views! Far reaching view does not disappoint as you enjoy a backyard boasting a tranquil saltwater pool, spa, stone fireplace, and built in BBQ surrounded by lush tropical landscaping. The backyard also features a covered outdoor living area, perfect for al fresco dining and entertaining guests. Inside, the home offers an abundance of natural light, complemented by charming architectural details. Professionally designed and gourmet inspired kitchen has been gorgeously remodeled in sophisticated soft tones, featuring Taj Mahal countertops, custom cabinetry, upgraded Thermador appliances and dual ovens, creating an exceptional cooking and entertaining space. Stone tile back splashes and accents adorn the kitchen with a large island, extensive counter area with wine refrigerator and drawer microwave. From kitchen to family room the flow is seamless and an inviting marble fireplace which creates a large setting for entertaining and family gatherings. Sunken living room is a cozy retreat off entry and has a Carrera marble fireplace centered with coffered ceilings. Downstairs bedroom with an ensuite is perfect for in laws or guests for added living flexibility! Primary bedroom is spacious with tall ceilings and a deck that captures sunsets and canyon views! The spa like suite has Carrera white/black marble shower and tub plus newer cabinetry and black matte marble countertops. Three more en suited bedrooms encompass the upstairs that also anchors a large and spacious great room and wet bar that has a wraparound side deck to the backyard! The Hunt Club is a guard gated equestrian community that is close to downtown San Juan Capistrano with restaurants/shopping galore. And moments from Dana Pt Harbor and Doheny Beach. Blue Ribbon public schools and well known private schools of St Margarets and JSerra are nearby, as well. Embrace a Southern Cal. lifestyle with all that this home offers!
Property Location and Similar Properties
Contact Patrick Adams
Schedule A Showing
Features
Appliances
- Convection Oven
- Dishwasher
- Double Oven
- Disposal
- Gas Cooktop
- Refrigerator
- Self Cleaning Oven
- Warming Drawer
- Water Softener
Architectural Style
- Mediterranean
Assessments
- Special Assessments
Association Amenities
- Horse Trails
- Maintenance Grounds
- Guard
- Security
Association Fee
- 605.00
Association Fee Frequency
- Monthly
Commoninterest
- Planned Development
Common Walls
- No Common Walls
Construction Materials
- Plaster
Cooling
- Central Air
- Dual
Country
- US
Days On Market
- 154
Direction Faces
- Southeast
Eating Area
- Breakfast Counter / Bar
- Breakfast Nook
- Family Kitchen
- In Family Room
- Dining Room
- In Kitchen
Electric
- 220 Volts in Garage
Elementary School
- AMBUEH
Elementaryschool
- Ambuehl
Fencing
- Wrought Iron
Fireplace Features
- Family Room
- Living Room
- Primary Bedroom
Flooring
- Stone
- Vinyl
Foundation Details
- Slab
Garage Spaces
- 3.00
Heating
- Central
- Fireplace(s)
Inclusions
- Check out video!
Interior Features
- 2 Staircases
- Built-in Features
- Cathedral Ceiling(s)
- Ceiling Fan(s)
- Crown Molding
- High Ceilings
- In-Law Floorplan
- Open Floorplan
- Pantry
- Recessed Lighting
- Sunken Living Room
Laundry Features
- Gas & Electric Dryer Hookup
- Individual Room
- Inside
- Laundry Chute
Levels
- Two
Living Area Source
- Assessor
Lockboxtype
- None
Lot Features
- 0-1 Unit/Acre
- Cul-De-Sac
- Front Yard
- Garden
- Gentle Sloping
- Landscaped
- Sprinkler System
- Yard
Middle School
- MARFOR2
Middleorjuniorschool
- Marco Forester
Parcel Number
- 65058115
Parking Features
- Direct Garage Access
- Concrete
- Driveway Level
- Garage
- Garage - Single Door
- Garage - Two Door
Patio And Porch Features
- Concrete
- Stone
Pool Features
- Private
- Salt Water
Property Type
- Single Family Residence
Roof
- Composition
- Concrete
School District
- Capistrano Unified
Security Features
- 24 Hour Security
- Gated with Attendant
- Gated Community
- Gated with Guard
- Security System
Sewer
- Public Sewer
Spa Features
- Private
Subdivision Name Other
- Hunt Club (HC)
Uncovered Spaces
- 10.00
Utilities
- Cable Connected
View
- Canyon
- Mountain(s)
- Neighborhood
- Panoramic
- Peek-A-Boo
- Trees/Woods
Virtual Tour Url
- https://player.vimeo.com/video/1052109390?badge=0
Water Source
- Public
Window Features
- Blinds
- Custom Covering
Year Built
- 1990
Year Built Source
- Assessor
