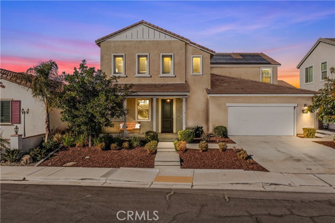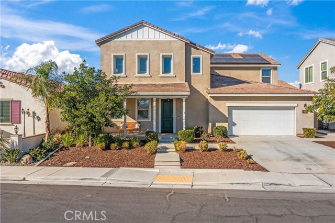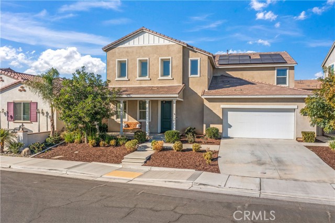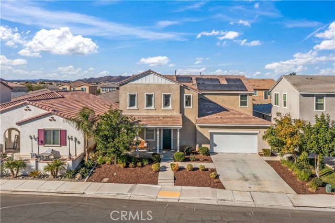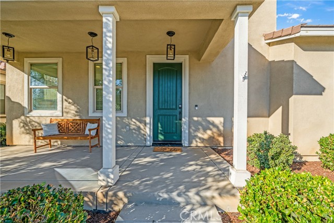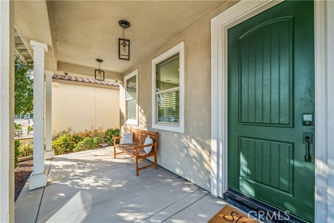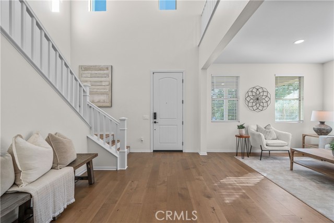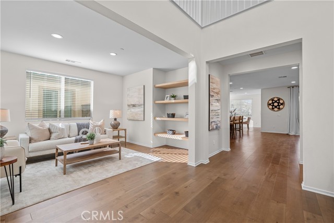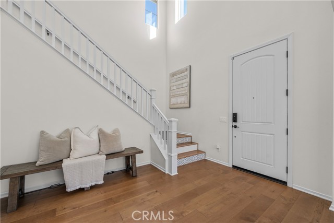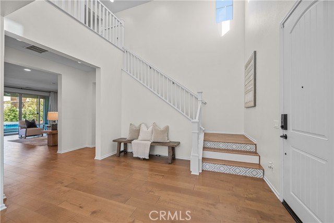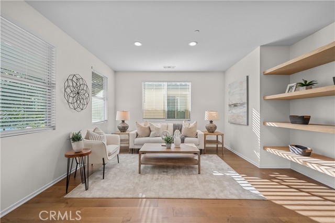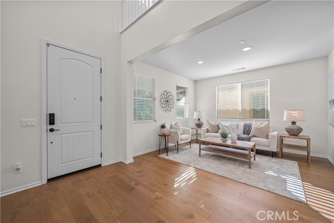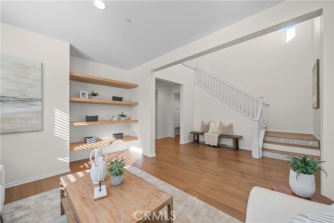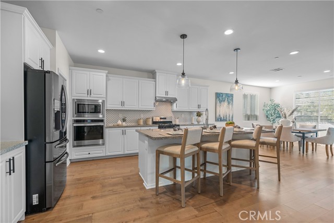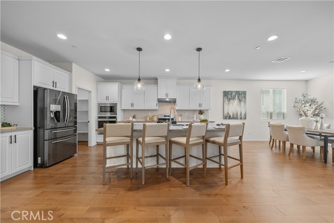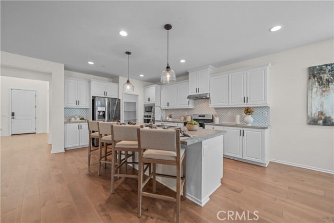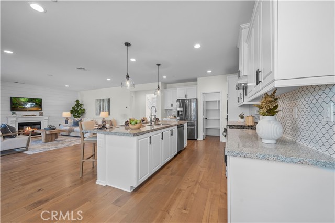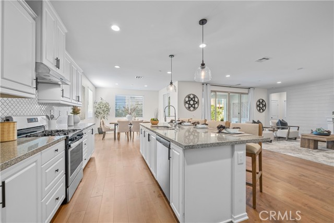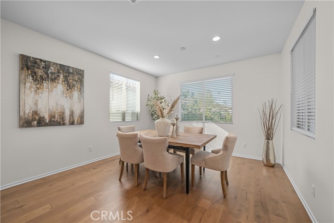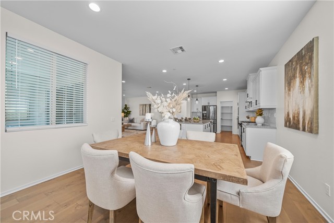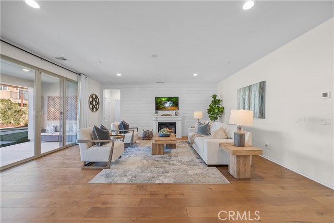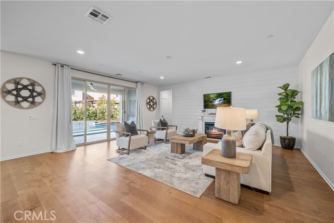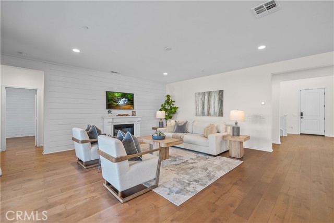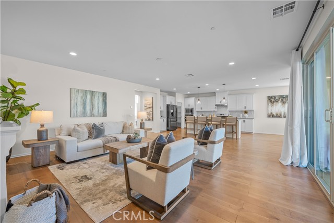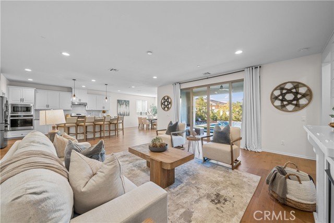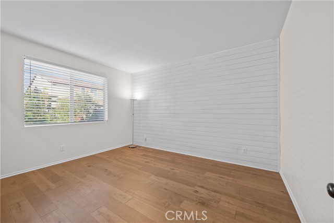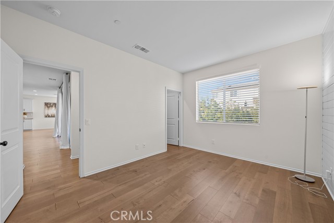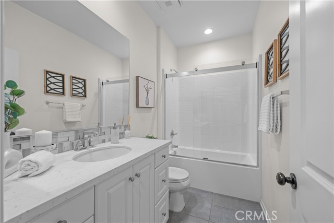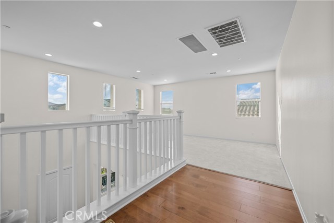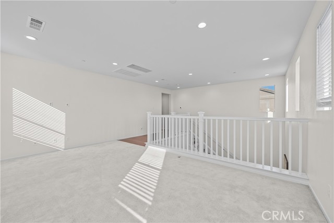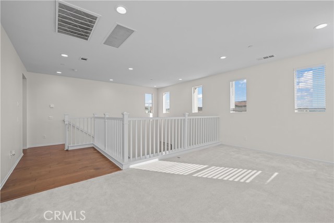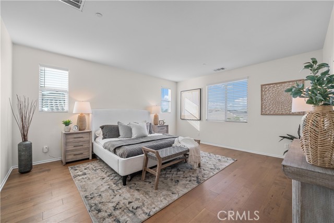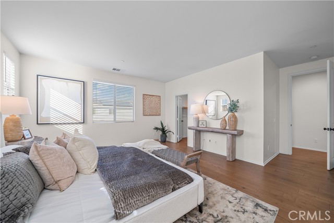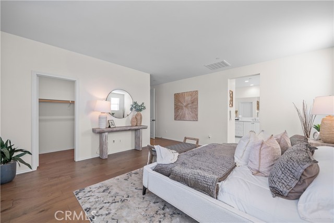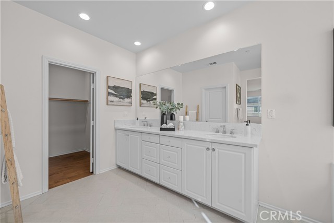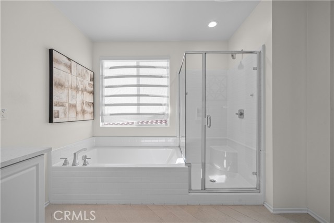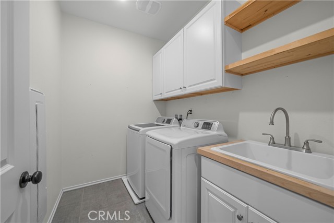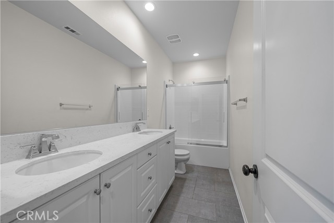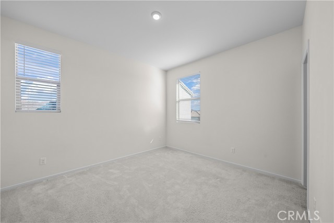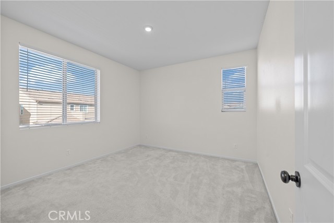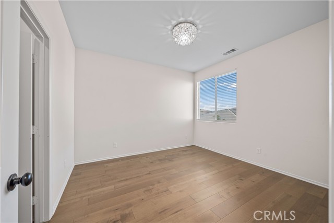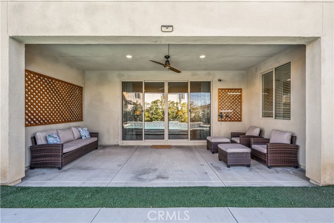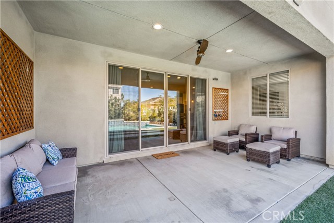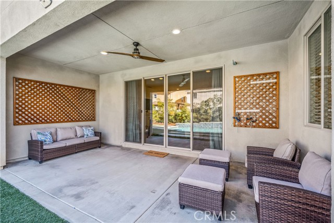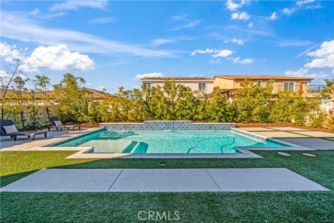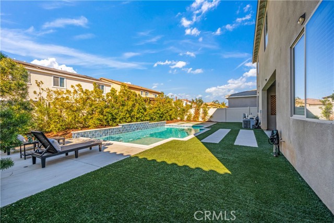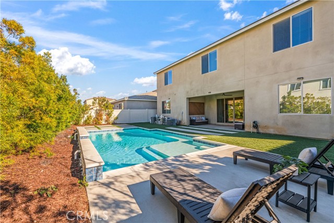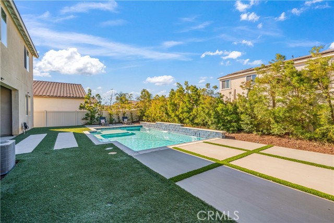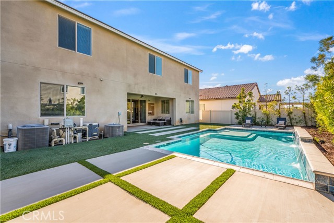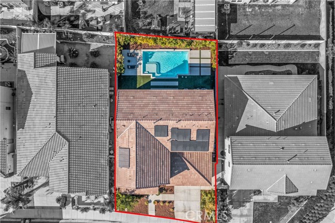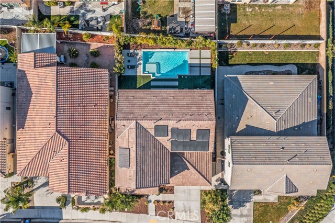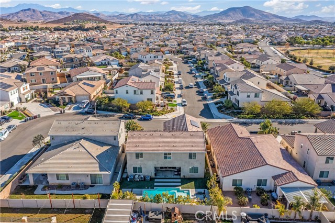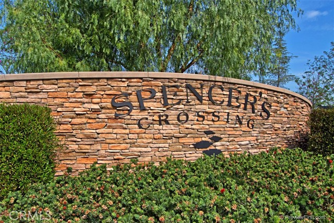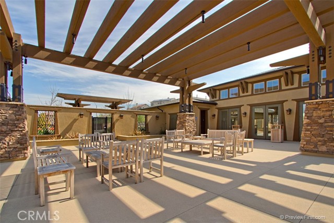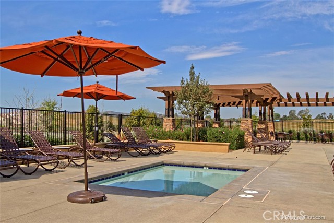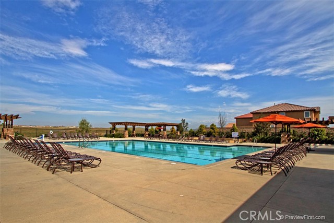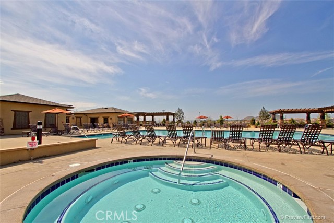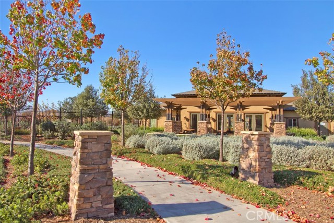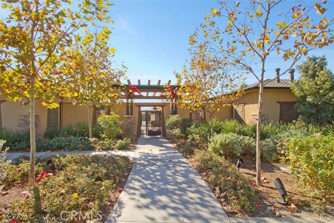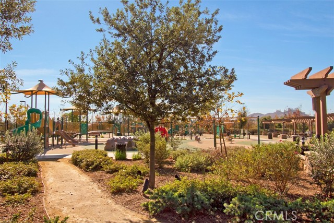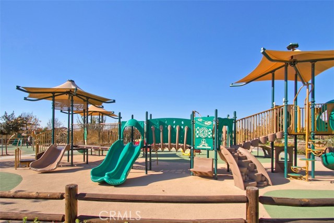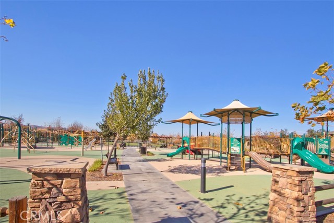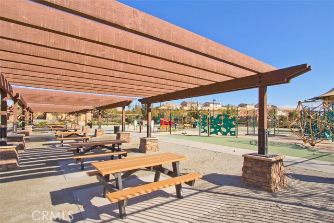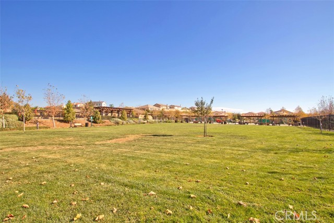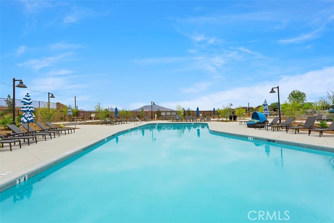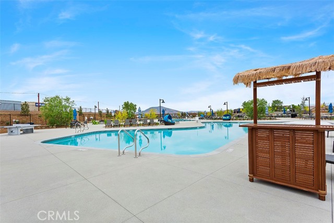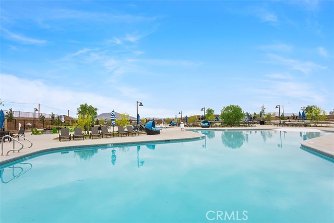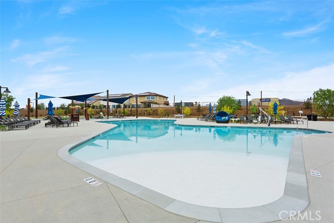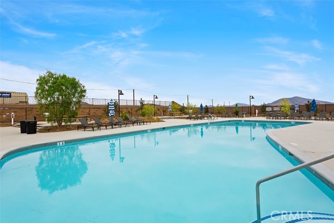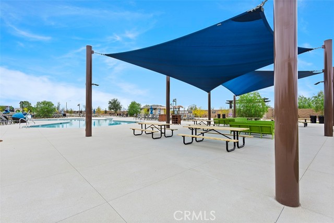34509 Plateau Point Place, Murrieta, CA 92563
- MLS#: SW25010346 ( Single Family Residence )
- Street Address: 34509 Plateau Point Place
- Viewed: 1
- Price: $915,000
- Price sqft: $268
- Waterfront: Yes
- Wateraccess: Yes
- Year Built: 2019
- Bldg sqft: 3410
- Bedrooms: 5
- Total Baths: 3
- Full Baths: 3
- Garage / Parking Spaces: 5
- Days On Market: 4
- Additional Information
- County: RIVERSIDE
- City: Murrieta
- Zipcode: 92563
- District: Menifee Union
- High School: LIBERT
- Provided by: eXp Realty of California Inc
- Contact: Autumn Autumn

- DMCA Notice
-
DescriptionThis pool home is an absolute stunner!! Live your best california lifestyle here in murrieta's premier spencer's crossing community!! All the space you have been looking for a sprawling 3410 sq. Feet of living space offering 5 bedrooms and 3 full bathrooms and an upstairs loft. Plus a downstairs office/den and bedroom with full bathroom perfect for your guests or in laws! Stunning honey colored engineered wood flooring throughout this model home along with amazing finishes and fresh paint that will just make you fall in love! Curb appeal yes please! Adorable front covered porch to enjoy sipping your favorite beverage and watch the kids play or wave to a friendly neighbor. You will love the 3 car tandem garage with epoxy flooring! A great spot to park a large truck, boat or set up a workout room! Step inside to a grand entryway. To your left is a nicely appointed office or den with built in shelving. To the right is a mudroom with direct garage access. This kitchen is just simply dreamy! Crisp white cabinets, stainless steel appliances, deep ss sink, double oven, range hood and huge walk in pantry. This island is massive, inviting granite countertops, attractive pendent lighting and lovely tile backsplash make this a stand out kitchen you will want to spend time in. Opens up to roomy dining space and massive family room! This home defines entertaining with so much room to enjoy. Double door sliding glass doors when fully opened up invite you to extend your living space outdoors. Huge california outdoor room with ceiling fan, glistening heated newly built pool with waterfall cascades, drought tolerant turf and hardscape make this yard stand out! So much room to add an outdoor kitchen and bbq! Wrap up the downstairs with a private guest bedroom and full bathroom. Head up to the 2nd level, gorgeous modern tile design on the staircase is so inviting. At the top of the stair landing is a nice sized loft, perfect for a game room, playroom or theater! Primary bedroom suite is so inviting! A great place to unwind. Primary bathroom features a deep soaker tub, walk in shower and closet along w/ double vanity. Down the hall are 3 more good sized bedrooms, most featuring their own custom closet systems. Full 2nd floor bathroom and a large laundry room w/ sink and plenty of storage. Notable mentions, owned solar panels, quiet cool whole house fan, dual zoned a/c, tankless water heater and recessed lighting throughout. So much more to say, come see it for yourself!
Property Location and Similar Properties
Contact Patrick Adams
Schedule A Showing
Features
Appliances
- Convection Oven
- Double Oven
- Electric Oven
- ENERGY STAR Qualified Appliances
- Gas & Electric Range
- High Efficiency Water Heater
- Microwave
- Tankless Water Heater
Assessments
- Special Assessments
- CFD/Mello-Roos
Association Amenities
- Pool
- Spa/Hot Tub
- Fire Pit
- Barbecue
- Outdoor Cooking Area
- Picnic Area
- Playground
- Other Courts
- Biking Trails
- Clubhouse
Association Fee
- 112.00
Association Fee Frequency
- Monthly
Carport Spaces
- 0.00
Commoninterest
- None
Common Walls
- No Common Walls
Construction Materials
- Frame
- Stucco
Cooling
- Central Air
- Whole House Fan
Country
- US
Days On Market
- 47
Direction Faces
- East
Door Features
- Sliding Doors
Eating Area
- Area
- Breakfast Counter / Bar
- Breakfast Nook
- Family Kitchen
- In Family Room
- In Kitchen
Electric
- Electricity - On Property
- Photovoltaics on Grid
- Photovoltaics Seller Owned
Entry Location
- Ground Level
Fencing
- Vinyl
Fireplace Features
- None
Flooring
- Carpet
- Laminate
- Tile
Foundation Details
- Brick/Mortar
- Slab
Garage Spaces
- 3.00
Heating
- Central
- Forced Air
- Natural Gas
High School
- LIBERT
Highschool
- Liberty
Inclusions
- Kitchen Refrigerator
- Washer and Dryer
Interior Features
- Attic Fan
- Built-in Features
- Cathedral Ceiling(s)
- Ceiling Fan(s)
- Granite Counters
- Pantry
Laundry Features
- Dryer Included
- Gas & Electric Dryer Hookup
- Inside
- Upper Level
- Washer Hookup
- Washer Included
Levels
- Two
Living Area Source
- Assessor
Lockboxtype
- Combo
- Supra
Lockboxversion
- Supra BT LE
Lot Features
- 0-1 Unit/Acre
- Back Yard
- Front Yard
- Garden
- Landscaped
- Park Nearby
- Sprinkler System
- Sprinklers Drip System
- Sprinklers In Front
- Sprinklers In Rear
Parcel Number
- 480901002
Parking Features
- Direct Garage Access
- Driveway
- Garage
- Garage Faces Front
- Garage - Single Door
- Tandem Garage
Patio And Porch Features
- Arizona Room
- Concrete
- Covered
- Front Porch
Pool Features
- Private
- Association
- Community
- Heated
- Gas Heat
- In Ground
Postalcodeplus4
- 1134
Property Type
- Single Family Residence
Property Condition
- Turnkey
Road Frontage Type
- City Street
- County Road
Road Surface Type
- Paved
Roof
- Concrete
School District
- Menifee Union
Security Features
- Carbon Monoxide Detector(s)
- Fire Sprinkler System
Sewer
- Public Sewer
Spa Features
- Association
- Community
Uncovered Spaces
- 2.00
Utilities
- Cable Connected
- Electricity Connected
- Natural Gas Connected
- Phone Connected
- Sewer Connected
- Water Connected
View
- None
Virtual Tour Url
- https://www.wellcomemat.com/mls/55ng52a2a2531lvb5
Water Source
- Public
Window Features
- Blinds
- Double Pane Windows
- ENERGY STAR Qualified Windows
Year Built
- 2019
Year Built Source
- Assessor
