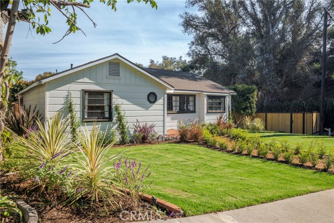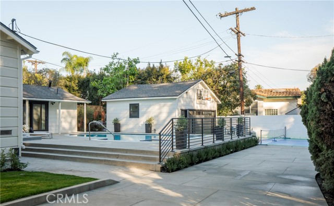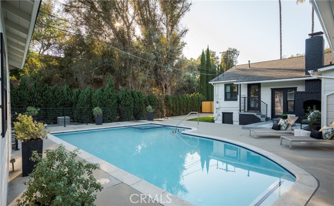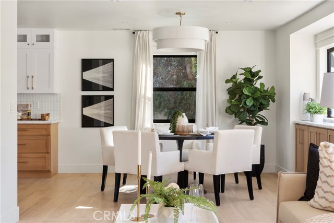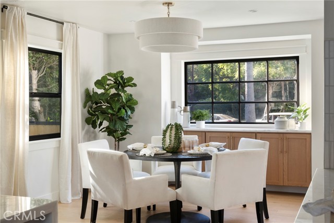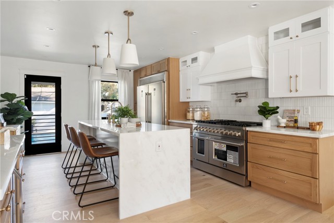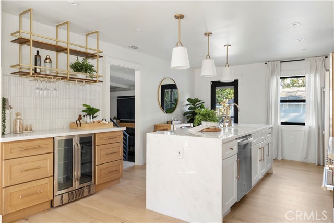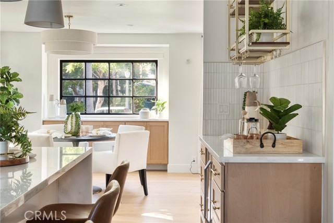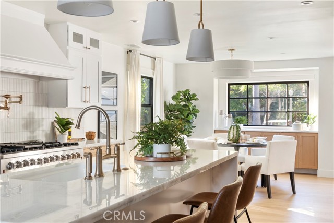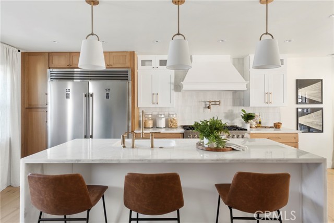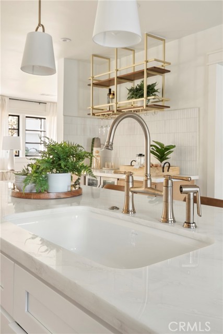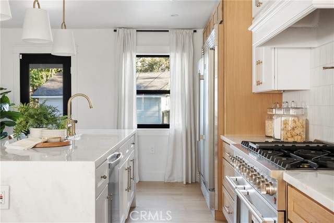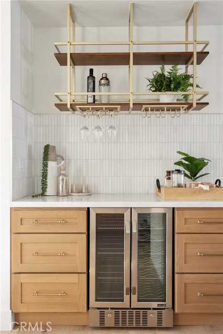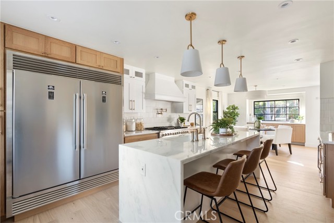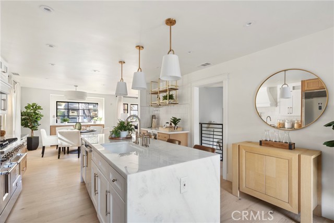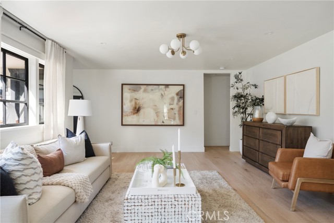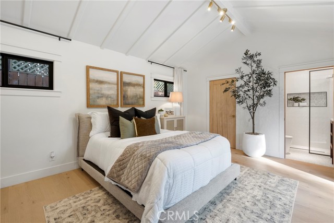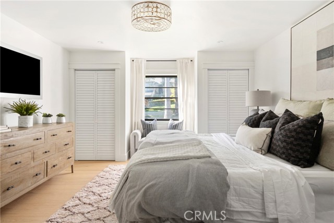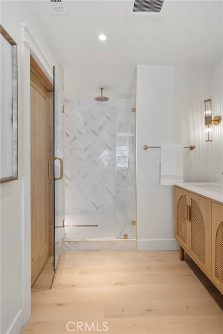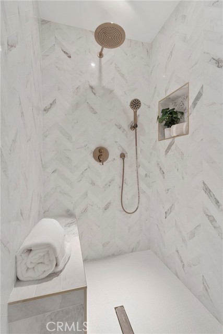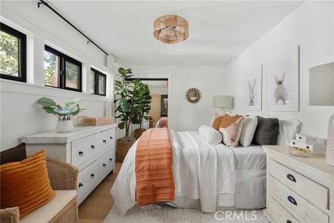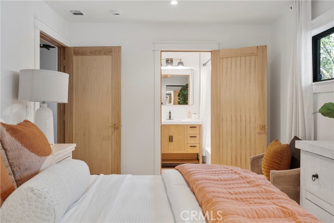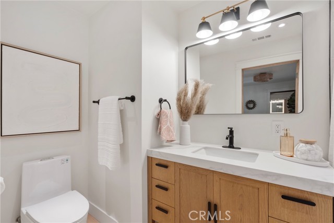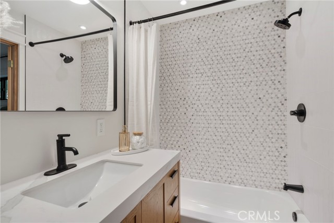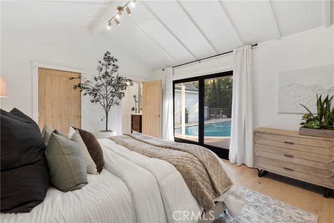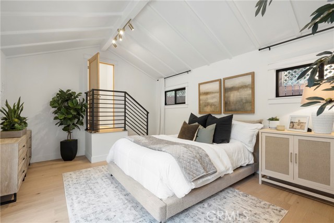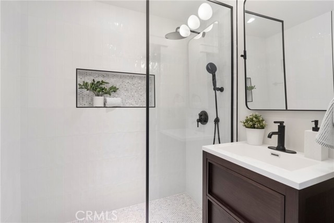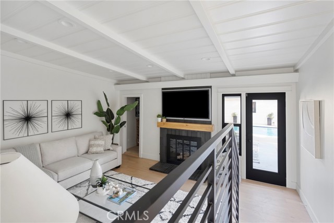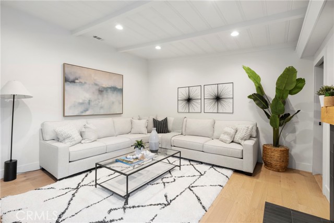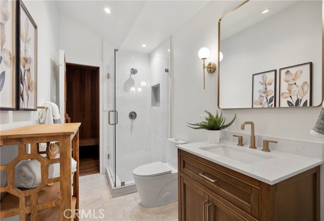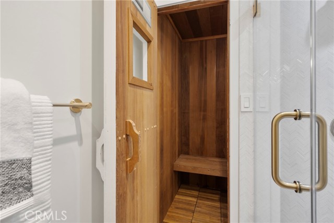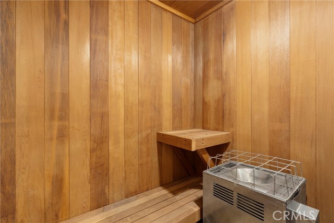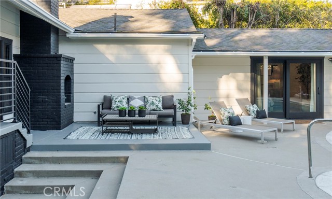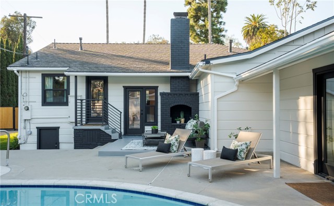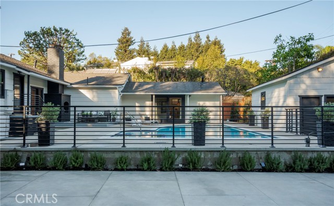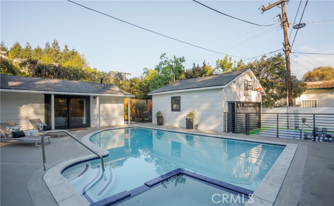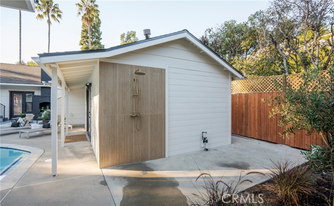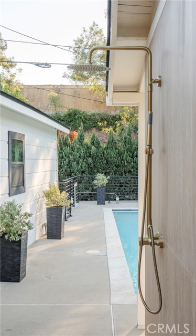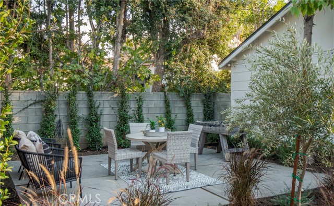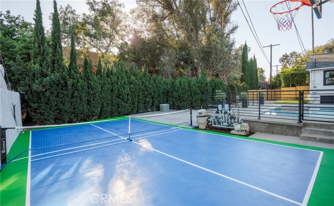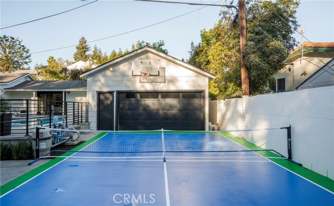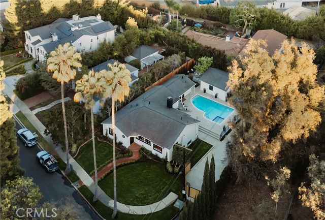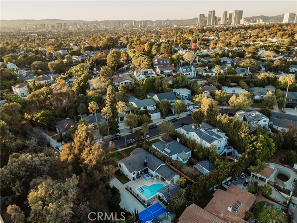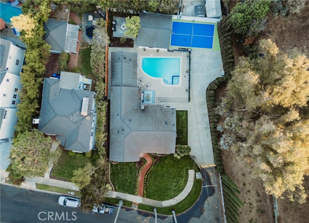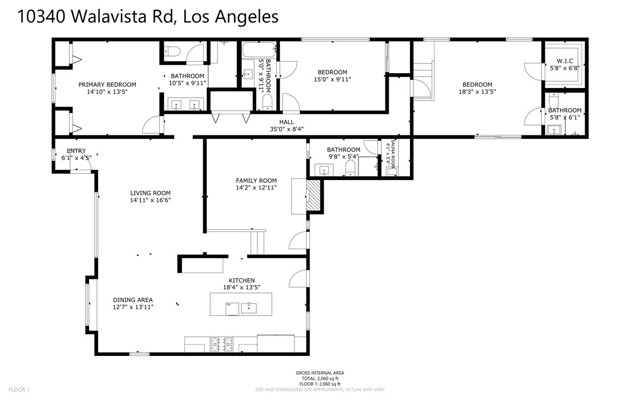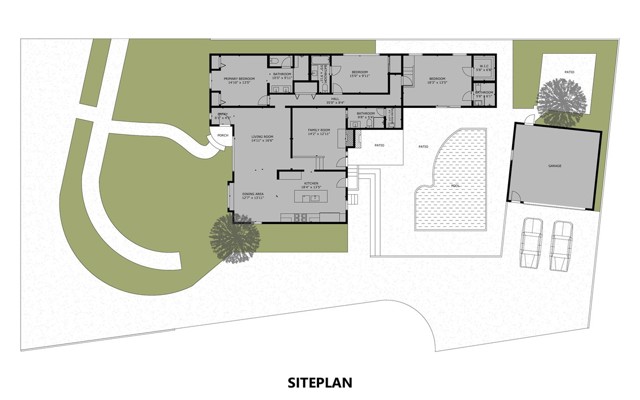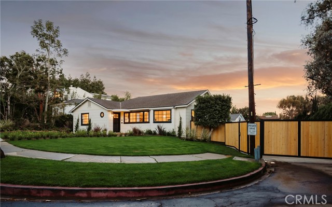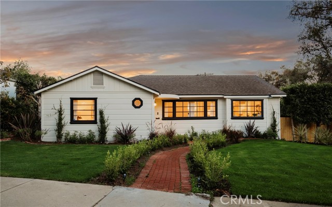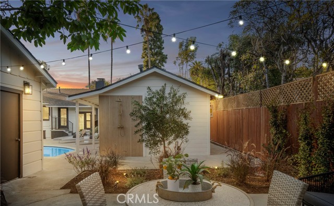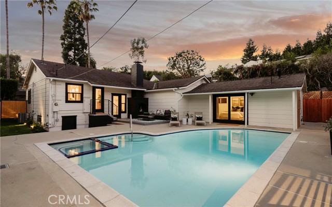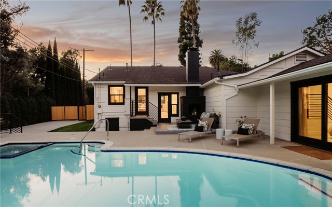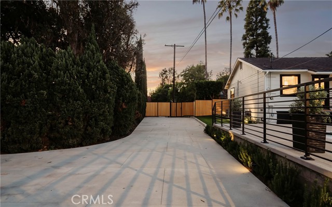10340 Walavista Road, Los Angeles, CA 90064
- MLS#: PW25009864 ( Single Family Residence )
- Street Address: 10340 Walavista Road
- Viewed: 1
- Price: $2,389,000
- Price sqft: $1,090
- Waterfront: Yes
- Wateraccess: Yes
- Year Built: 1948
- Bldg sqft: 2191
- Bedrooms: 3
- Total Baths: 4
- Full Baths: 4
- Garage / Parking Spaces: 6
- Days On Market: 4
- Additional Information
- County: LOS ANGELES
- City: Los Angeles
- Zipcode: 90064
- District: Los Angeles Unified
- Elementary School: OVERLA
- Middle School: PALMS
- High School: HAMILT
- Provided by: eXp Realty of California Inc
- Contact: Julia Julia

- DMCA Notice
-
DescriptionWelcome to 10340 Walavista Road, a rare single story "modern organic cottage" blending timeless elegance with contemporary luxury. Located in the highly sought after Cheviot Hills Schools, this home offers incredible curb appeal and is nestled on a peaceful cul de sac in one of Old Cheviot's most desirable tree lined neighborhoods. Fully remodeled, it is designed for entertainment and comfort, featuring 3 ensuite bedrooms and 4 beautifully designed bathrooms. As you enter, youre greeted by an expansive open layout with brand new engineered wood floors that exude warmth and sophistication. Every detail is thoughtfully curated for both aesthetic appeal and comfort. The gourmet kitchen is a chefs dream, with stunning marble countertops, a dramatic waterfall island, a marble backsplash, and high end amenities including a commercial grade 48 inch stove, pot filler, custom range hood, and a built in 60 inch refrigerator. A coffee bar, wine bar, and wine refrigerator add both style and functionality. Each bathroom features custom tile and stone finishes with impeccable craftsmanship. Relax in the indoor sauna or rinse off in the outdoor pool shower, offering the ultimate spa like experience. Step outside to your private oasis with a sparkling pool, cozy outdoor fireplace, and a private court for pickleball or basketball. The beautifully landscaped yard offers multiple dining and lounging spaces, all within custom iron fencing, gates, and a long private driveway. This home is designed for energy efficiency and comfort, with extra insulation, dual glazed windows, and a HEPA filter system in the upgraded HVAC. New bleached walnut interior doors, recessed lighting, and chic new hardware add a sophisticated touch throughout. Other notable features include a tankless water heater, newer roof, and professionally designed landscaping with updated irrigation and lighting systems. The basement offers endless possibilities, whether you envision a home gym, office, or studio. Situated in convenient proximity to the freeway minutes from Century City, Beverly Hills, and Culver City, this home offers the best of Los Angeles living. Enjoy nearby parks, trendy cafes, and cultural landmarks, all while savoring the privacy and serenity of your expansive lot.
Property Location and Similar Properties
Contact Patrick Adams
Schedule A Showing
Features
Accessibility Features
- Other
- Parking
Appliances
- Dishwasher
- ENERGY STAR Qualified Appliances
- Gas Oven
- Range Hood
- Refrigerator
- Tankless Water Heater
Architectural Style
- Cottage
- Modern
Assessments
- Unknown
Association Fee
- 0.00
Basement
- Unfinished
Commoninterest
- None
Common Walls
- No Common Walls
Cooling
- Central Air
- ENERGY STAR Qualified Equipment
- See Remarks
Country
- US
Days On Market
- 80
Eating Area
- Area
Electric
- 220 Volts in Kitchen
Elementary School
- OVERLA
Elementaryschool
- Overland
Entry Location
- main door
Exclusions
- Staging Items
Fencing
- Block
- Privacy
- Wood
- Wrought Iron
Fireplace Features
- Family Room
- Patio
- Gas
Flooring
- See Remarks
- Tile
- Wood
Garage Spaces
- 2.00
Heating
- Central
- Fireplace(s)
High School
- HAMILT
Highschool
- Hamilton
Inclusions
- All appliances
- security system
- pickleball and basketball items
Interior Features
- Bar
- Block Walls
- Built-in Features
- Ceiling Fan(s)
- Crown Molding
- Recessed Lighting
- Stone Counters
- Storage
- Sunken Living Room
- Wet Bar
Laundry Features
- Inside
- Washer Hookup
Levels
- One
Living Area Source
- Seller
Lockboxtype
- Supra
Lockboxversion
- Supra BT
Lot Features
- 0-1 Unit/Acre
- Cul-De-Sac
- Front Yard
- Lot 10000-19999 Sqft
- Sprinkler System
- Sprinklers In Front
- Sprinklers In Rear
Middle School
- PALMS
Middleorjuniorschool
- Palms
Other Structures
- Sauna Private
Parcel Number
- 4318033014
Parking Features
- Direct Garage Access
- Driveway
- Concrete
- Garage
- Garage - Single Door
- Garage Door Opener
- Gated
- Oversized
- Parking Space
- Private
- RV Access/Parking
Patio And Porch Features
- Concrete
Pool Features
- Private
- In Ground
Postalcodeplus4
- 4703
Property Type
- Single Family Residence
Property Condition
- Updated/Remodeled
Roof
- Shingle
School District
- Los Angeles Unified
Security Features
- Security System
- Smoke Detector(s)
Sewer
- Public Sewer
Spa Features
- Private
Uncovered Spaces
- 4.00
Utilities
- Electricity Connected
- Natural Gas Connected
- Sewer Connected
- Water Connected
View
- Neighborhood
- Pool
- Trees/Woods
Virtual Tour Url
- https://my.matterport.com/show/?m=jnwv2MezteU
Water Source
- Public
Window Features
- Double Pane Windows
Year Built
- 1948
Year Built Source
- Public Records
Zoning
- LAR1
