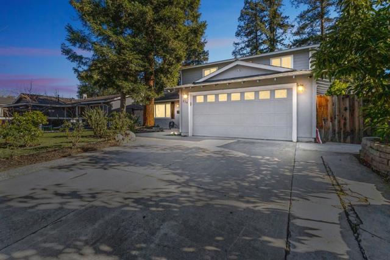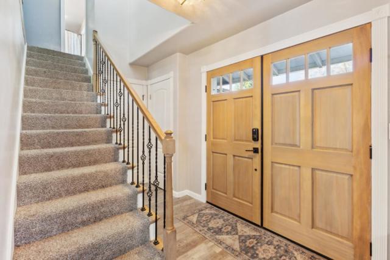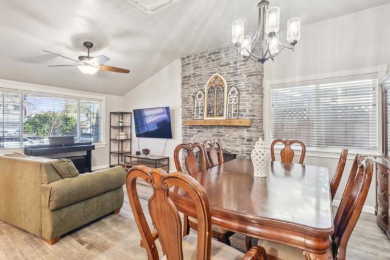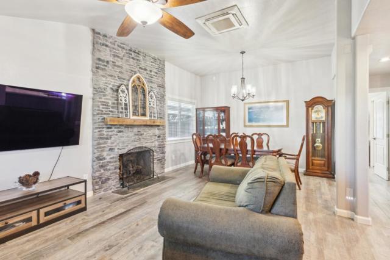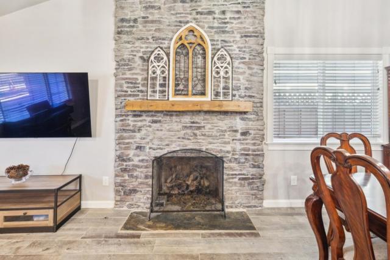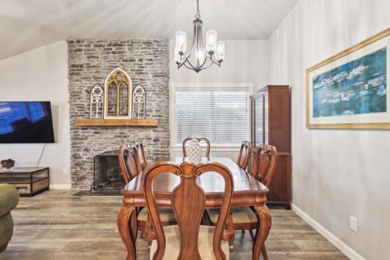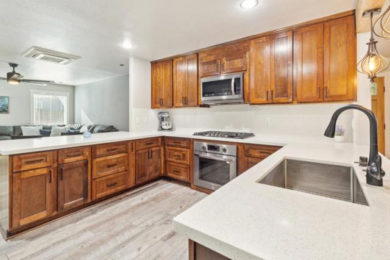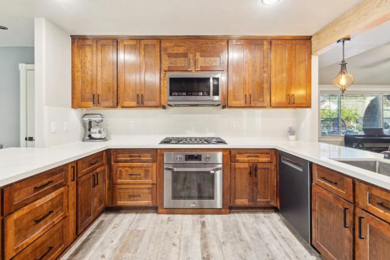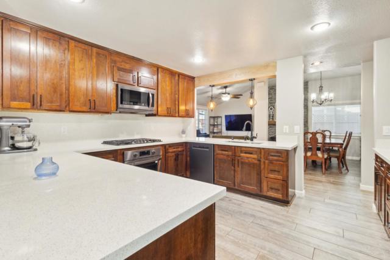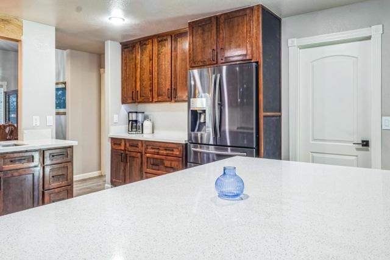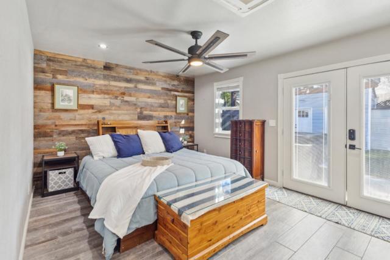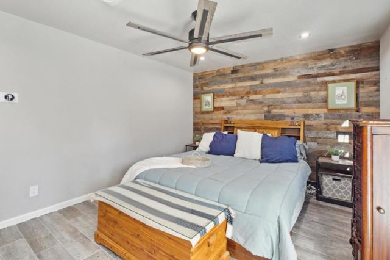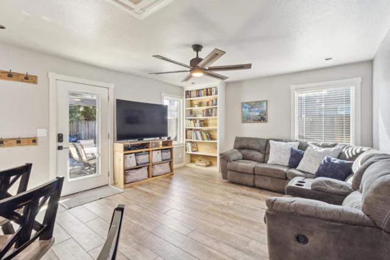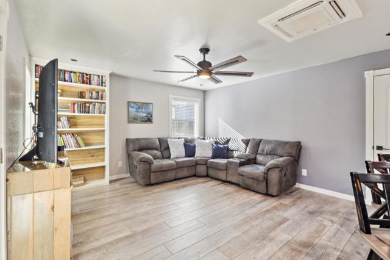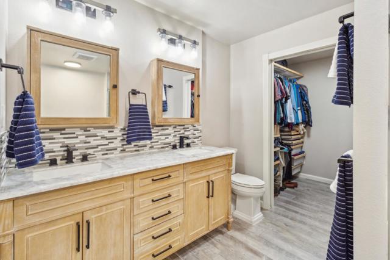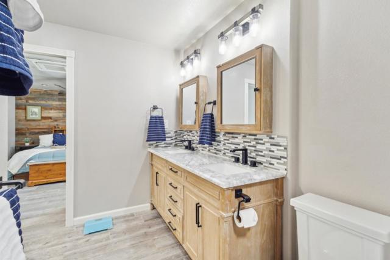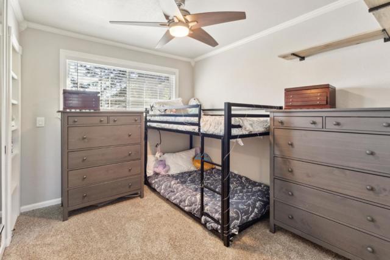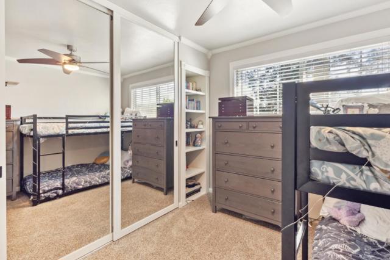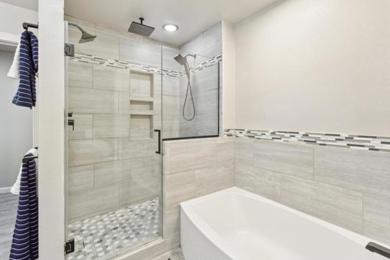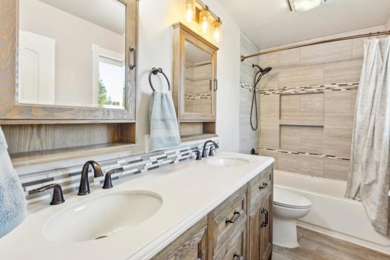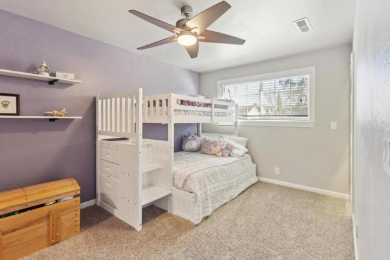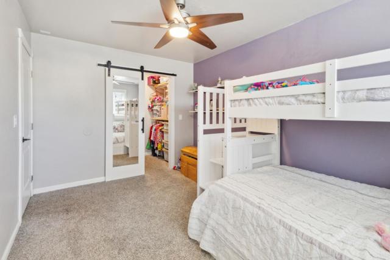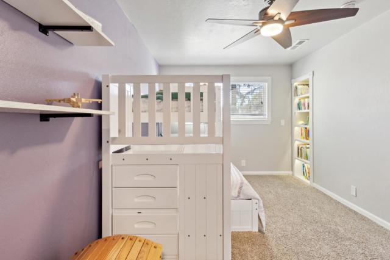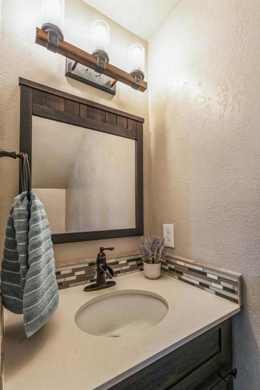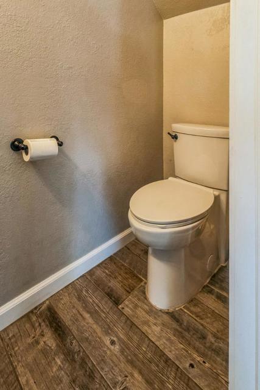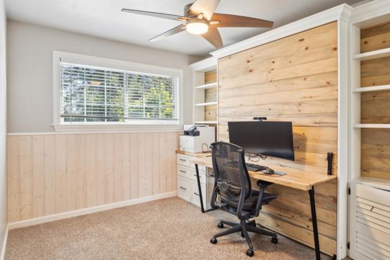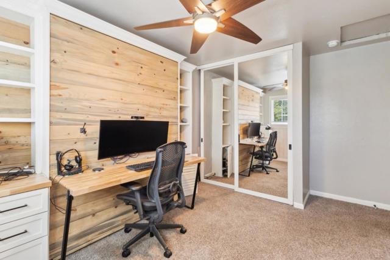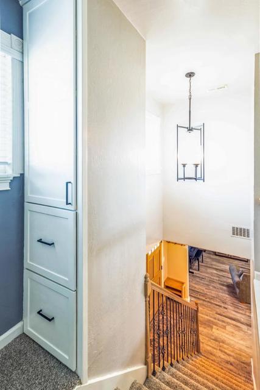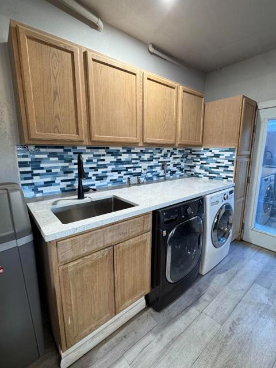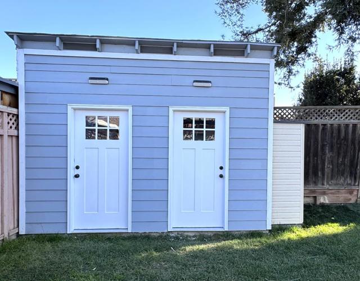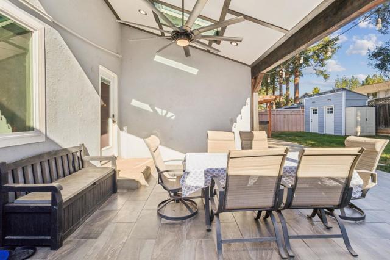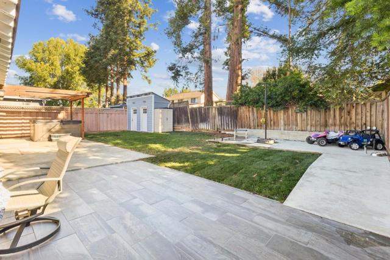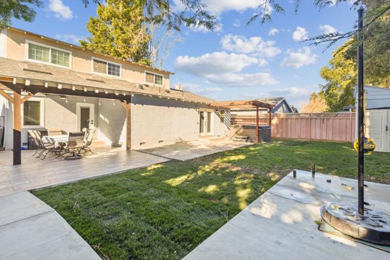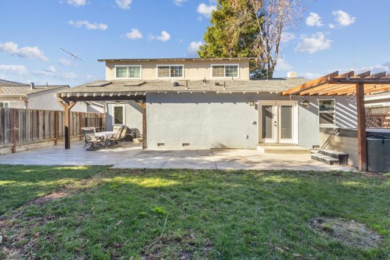210 Vineyard Drive, San Jose, CA 95119
- MLS#: ML81990559 ( Single Family Residence )
- Street Address: 210 Vineyard Drive
- Viewed: 1
- Price: $1,699,000
- Price sqft: $817
- Waterfront: No
- Year Built: 1970
- Bldg sqft: 2080
- Bedrooms: 4
- Total Baths: 3
- Full Baths: 2
- 1/2 Baths: 1
- Garage / Parking Spaces: 2
- Days On Market: 3
- Additional Information
- County: SANTA CLARA
- City: San Jose
- Zipcode: 95119
- District: Other
- Provided by: ShopProp Inc.
- Contact: Robert Robert

- DMCA Notice
-
DescriptionFantastic recently updated 4 bedroom, 2.5 bathroom home is move in ready. Expansive kitchen with cherry cabinets, quartz countertops, new appliances, bar seating and walk in pantry. Venture from the kitchen to the conveniently located main level primary suite. Large bedroom and walk in closet. The ensuite spa like primary bathroom features an oversized soaking tub, seamless glass shower with multiple heads including rain head, generous countertop space and double sink. The main level open floor plan features a dining room, 2 common areas and cozy fireplace. The entire main level features low maintenance gorgeous wood look tile. 3 additional bedrooms upstairs all include ample storage with upgraded Elfa closet systems, ceiling fans, and built in custom shelving. Upstairs is rounded out with a double sink bathroom, dual linen cupboards, and nice iron/oak stair rail. Utilities go further with upgraded 200 amp solar ready main electrical panel, tankless water heater, ultra high efficiency 4 zone 22 SEER HVAC heat pump, water softener, brand new copper pipes, and R60 attic insulation. Yard features covered patio with skylights and ceiling fans, private avocado, orange, peach, and lime trees. As well as a hot tub with pergola for that relaxing ambiance. Finally, a custom built shed.
Property Location and Similar Properties
Contact Patrick Adams
Schedule A Showing
Features
Appliances
- Dishwasher
- Vented Exhaust Fan
- Disposal
- Microwave
Architectural Style
- Traditional
Common Walls
- No Common Walls
Cooling
- Central Air
Direction Faces
- West
Eating Area
- In Living Room
Flooring
- Carpet
- Tile
Foundation Details
- Concrete Perimeter
Garage Spaces
- 2.00
Heating
- Heat Pump
Laundry Features
- Gas Dryer Hookup
- In Garage
Living Area Source
- Assessor
Lot Features
- Level
Parcel Number
- 70441076
Parking Features
- Off Street
Property Type
- Single Family Residence
Roof
- Composition
School District
- Other
Sewer
- Public Sewer
View
- Neighborhood
Water Source
- Public
Year Built
- 1970
Year Built Source
- Assessor
Zoning
- R1-8
