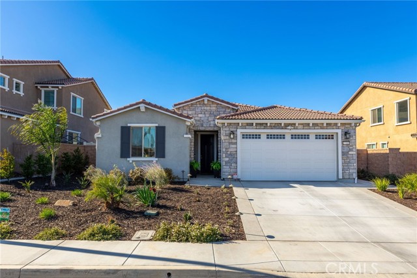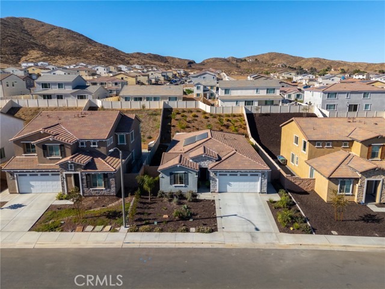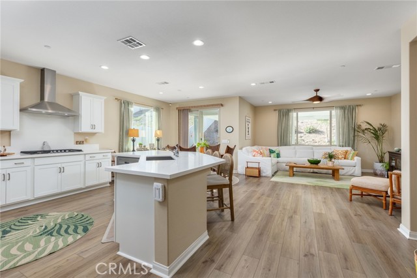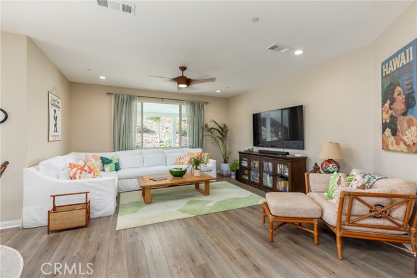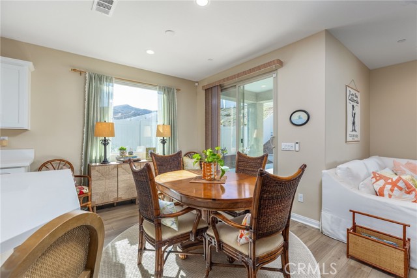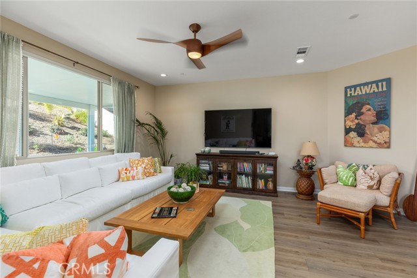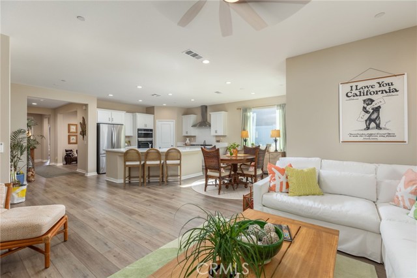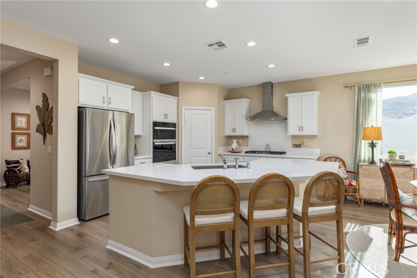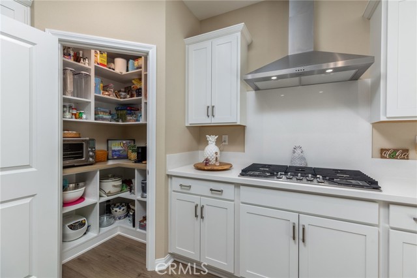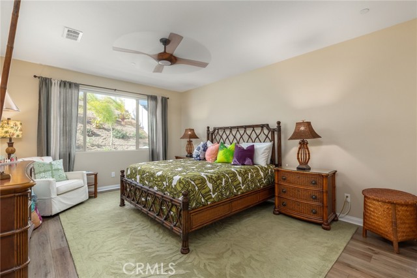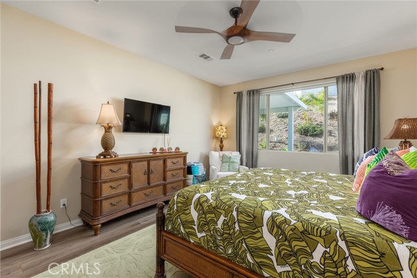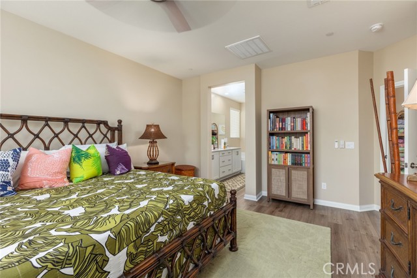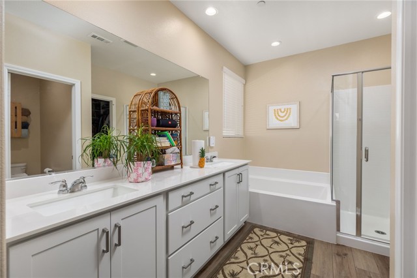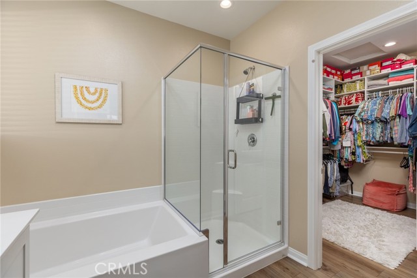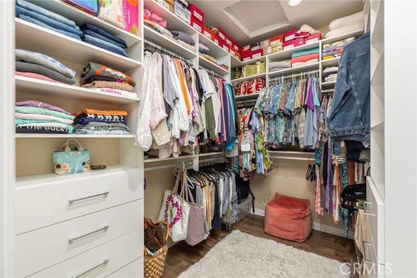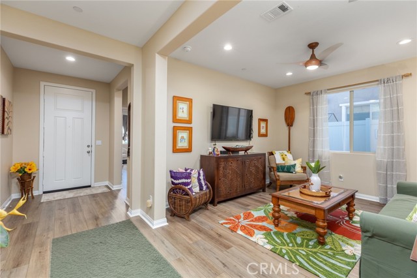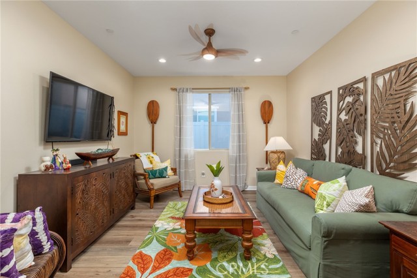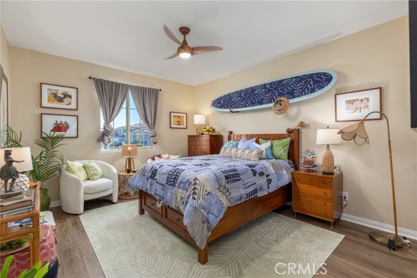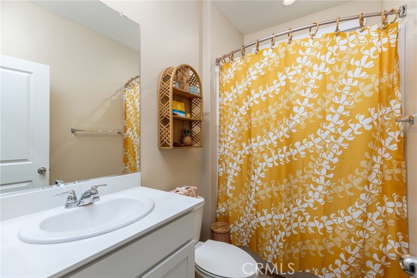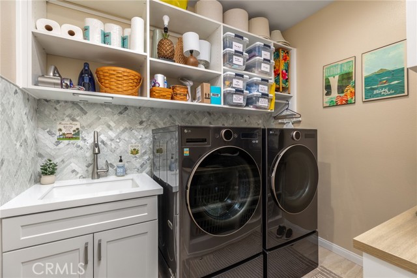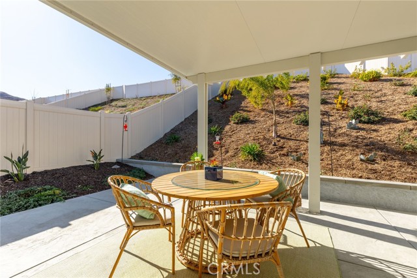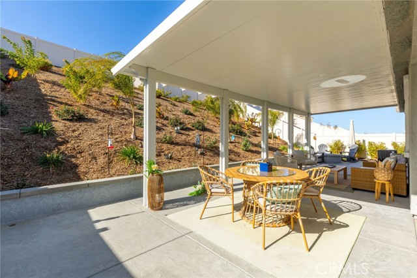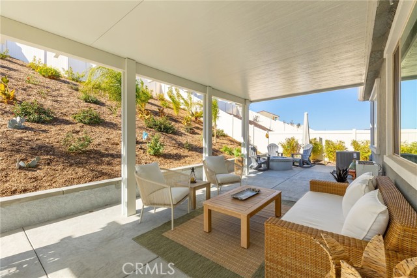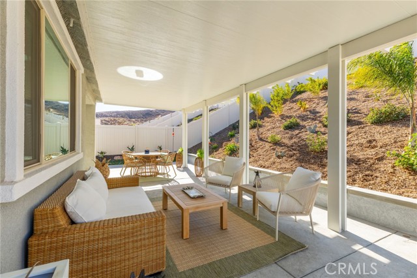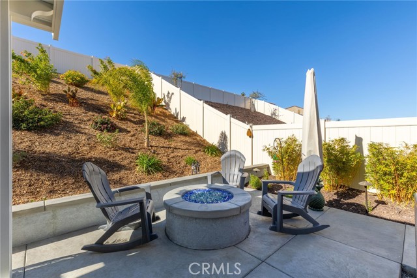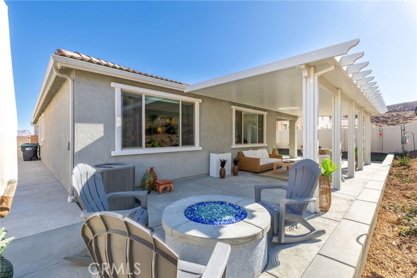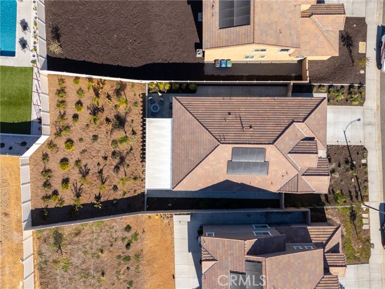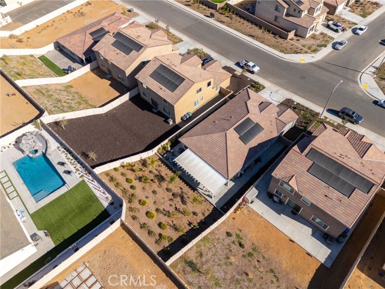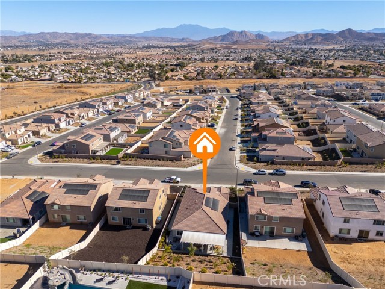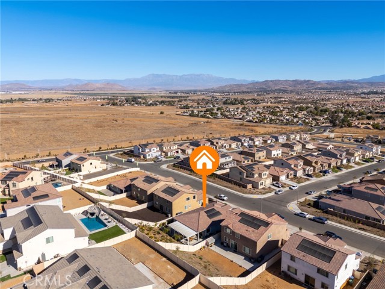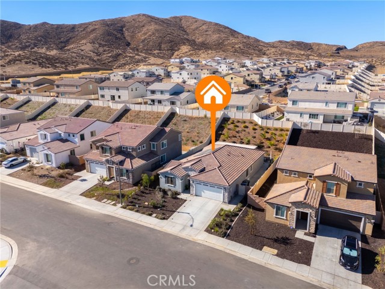27341 Ametrine Street, Menifee, CA 92586
- MLS#: SW24254784 ( Single Family Residence )
- Street Address: 27341 Ametrine Street
- Viewed: 2
- Price: $659,000
- Price sqft: $336
- Waterfront: No
- Year Built: 2024
- Bldg sqft: 1959
- Bedrooms: 3
- Total Baths: 2
- Full Baths: 2
- Garage / Parking Spaces: 2
- Days On Market: 22
- Additional Information
- County: RIVERSIDE
- City: Menifee
- Zipcode: 92586
- District: Perris Union High
- Provided by: Real Brokerage Technologies
- Contact: Jessica Jessica

- DMCA Notice
-
DescriptionBetter than Brand New with over $130,000 in upgrades! Located in the highly desirable Cimarron Ridge ~ built in 2024 ~ this Pulte Gateway Single Level floor plan is in immaculate condition with a fully landscaped front and backyard! The interior features 3 bedrooms, PLUS a Flex Room, 2 full bathrooms, Open Floor Plan, beautiful Luxury Vinyl Plank flooring throughout AND the entire interior has Custom Paint. The stunning white kitchen features a huge Island, Quartz Countertops, Stainless Steel Appliances and a custom Designed Walk in Pantry. Next to the kitchen is your dining area which flows seamlessly to the spacious living room. Directly off the great room is the primary bedroom featuring an ensuite bathroom with Soaking Tub, Dual Sinks and custom Closet System in the Walk in Closet. Be sure to check out the Laundry Room with custom Tile Flooring, custom Cabinets with Utility Sink and a custom Backsplash behind the washer and dryer. Additional features include 5 gorgeous Ceiling Fans, custom blinds including 3 Electric Blinds, a Ring Alarm System with sensors on all doors and windows and motion sensors. This home has a convenient attached 2 car garage, rain gutters, and 9 Solar Panels on an affordable monthly lease. The backyard is the perfect place to entertain your friends, family, or just relax! In addition to the structural built on stucco patio cover, the backyard features a large Alumawood Patio Cover, Retaining Wall, Stamped Concrete, New Irrigation, Landscape Lighting, gorgeous Plants, Palms and a Firepit. Cimarron Ridge will have a huge sports park nearby and this home is just a short drive to Newport Road where you will find lots of shopping, restaurants and conveniences. Homes like this dont come along everyday!
Property Location and Similar Properties
Contact Patrick Adams
Schedule A Showing
Features
Appliances
- Built-In Range
- Dishwasher
- Disposal
- Microwave
- Range Hood
- Tankless Water Heater
Assessments
- Special Assessments
- CFD/Mello-Roos
Association Amenities
- Playground
- Call for Rules
- Management
Association Fee
- 80.00
Association Fee Frequency
- Monthly
Builder Model
- Gateway
Builder Name
- Pulte Homes
Commoninterest
- Planned Development
Common Walls
- No Common Walls
Construction Materials
- Stucco
Cooling
- Central Air
Country
- US
Eating Area
- Breakfast Counter / Bar
- In Kitchen
Entry Location
- Front
Exclusions
- Washer and Dryer
Fencing
- Vinyl
Fireplace Features
- Fire Pit
Foundation Details
- Slab
Garage Spaces
- 2.00
Heating
- Forced Air
Inclusions
- Refrigerator
Interior Features
- Ceiling Fan(s)
- Open Floorplan
- Pantry
- Quartz Counters
- Recessed Lighting
- Storage
Laundry Features
- Individual Room
Levels
- One
Living Area Source
- Other
Lockboxtype
- Combo
- Supra
Lockboxversion
- Supra BT LE
Lot Features
- Back Yard
- Landscaped
- Sprinkler System
Parcel Number
- 335530008
Parking Features
- Direct Garage Access
- Garage - Two Door
Patio And Porch Features
- Concrete
- Covered
- Lanai
- Patio
Pool Features
- None
Property Type
- Single Family Residence
Property Condition
- Turnkey
Road Frontage Type
- City Street
Road Surface Type
- Paved
Roof
- Tile
School District
- Perris Union High
Security Features
- Carbon Monoxide Detector(s)
- Fire Sprinkler System
- Security System
- Smoke Detector(s)
Sewer
- Public Sewer
Spa Features
- None
Subdivision Name Other
- Greenway
Utilities
- Electricity Connected
- Natural Gas Connected
- Sewer Connected
- Water Connected
View
- City Lights
- Hills
- Mountain(s)
- Neighborhood
- Valley
Virtual Tour Url
- https://my.matterport.com/show/?m=yp4ZHXHfRFx&brand=0&mls=1&
Water Source
- Public
Window Features
- Blinds
- Double Pane Windows
- Screens
Year Built
- 2024
Year Built Source
- Assessor
