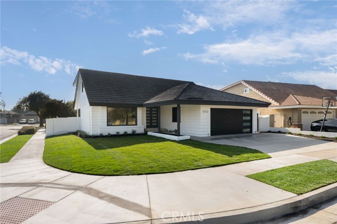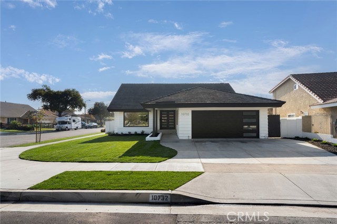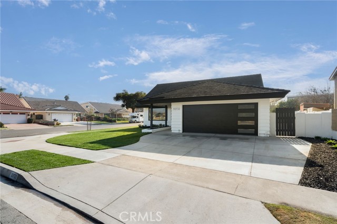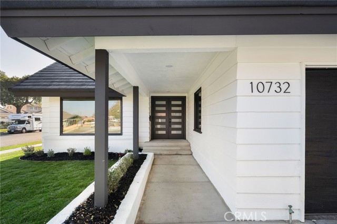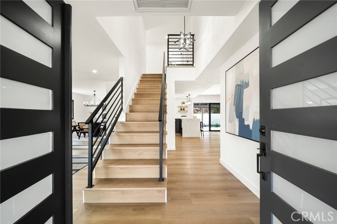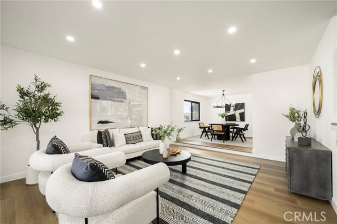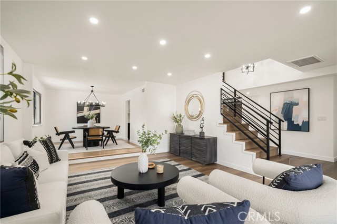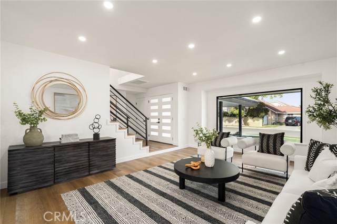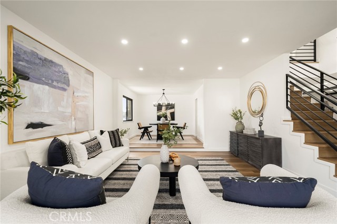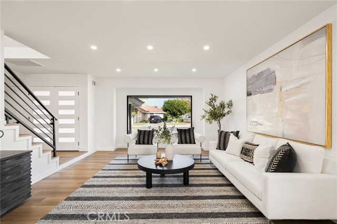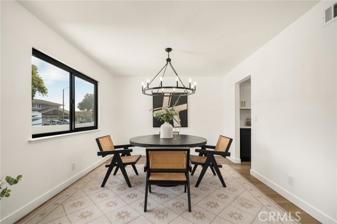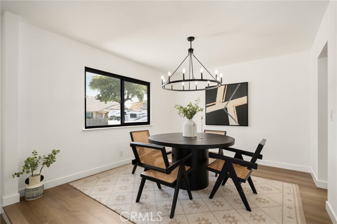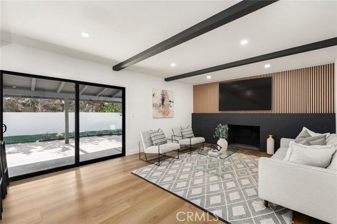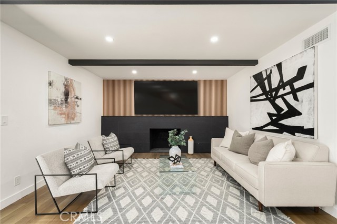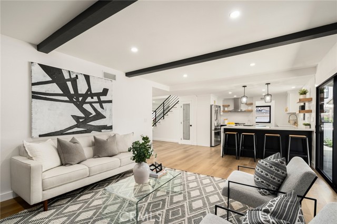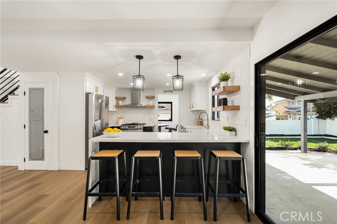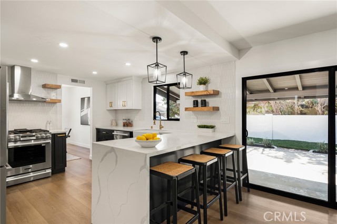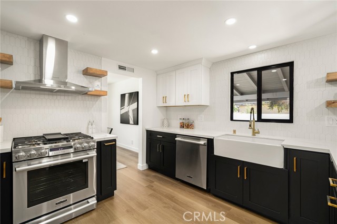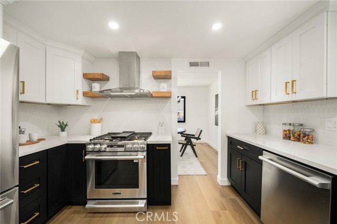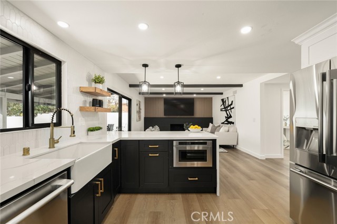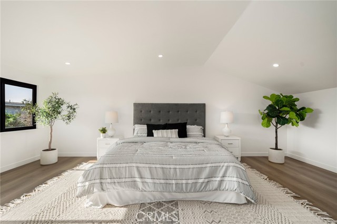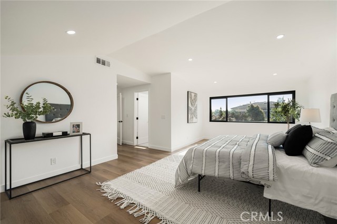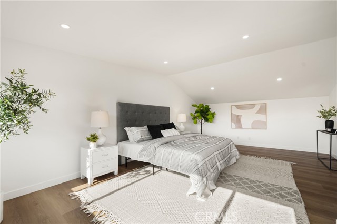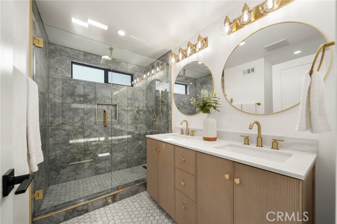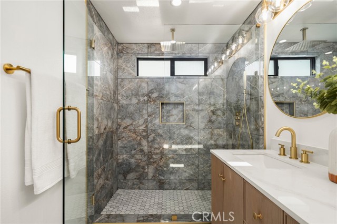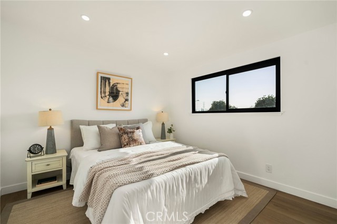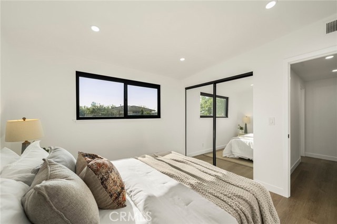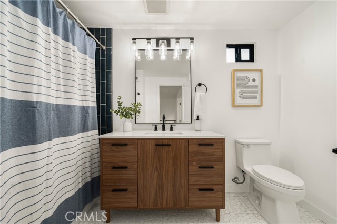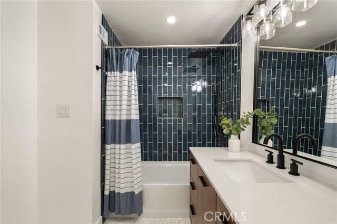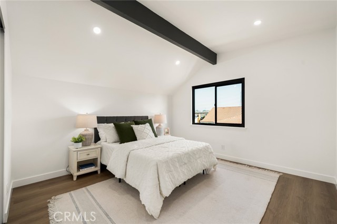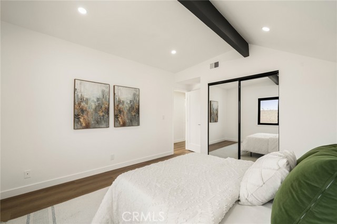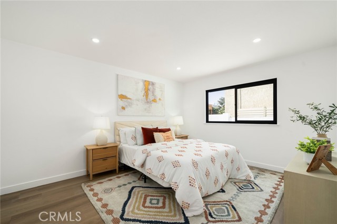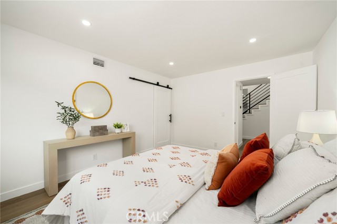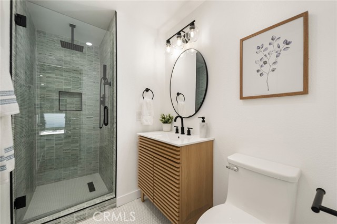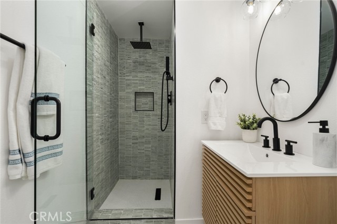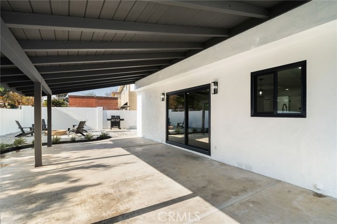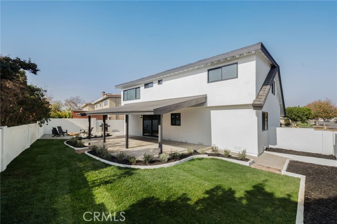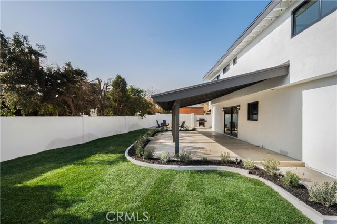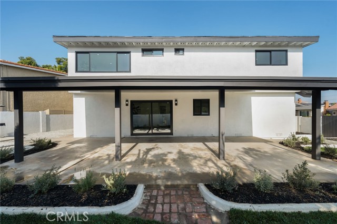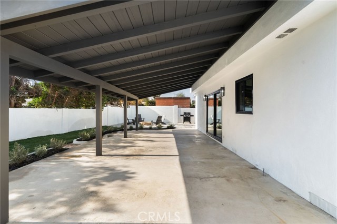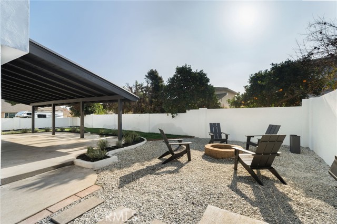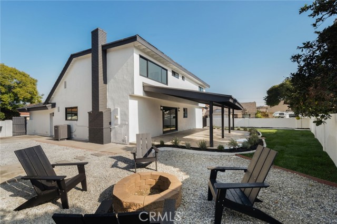10732 Felson Circle, Cerritos, CA 90703
- MLS#: PW25010933 ( Single Family Residence )
- Street Address: 10732 Felson Circle
- Viewed: 1
- Price: $1,399,000
- Price sqft: $591
- Waterfront: Yes
- Wateraccess: Yes
- Year Built: 1967
- Bldg sqft: 2367
- Bedrooms: 4
- Total Baths: 3
- Full Baths: 3
- Garage / Parking Spaces: 4
- Days On Market: 3
- Additional Information
- County: LOS ANGELES
- City: Cerritos
- Zipcode: 90703
- District: Bellflower Unified
- Provided by: iValue
- Contact: Ravindu Ravindu

- DMCA Notice
-
DescriptionWelcome to your new home! This completely remodeled property awaits you in an incredible location in Cerritos. The stunning design features an open concept living room and kitchen, perfect for hosting family gatherings and holiday celebrations. With 4 spacious bedrooms and 3 updated bathrooms, this home is designed for both comfort and style. Key highlights include luxury vinyl flooring, modern recessed lighting, a gas fireplace, and a Wi Fi enabled Nest thermostat. The chefs kitchen boasts brand new quartz countertops, cabinets with stylish gold hardware, butcher block shelves, a walk in pantry, a pristine tile picket fence backsplash, and a spacious peninsula for extra prep space. Step through the sliding door to discover a stunning backyard offering endless possibilities and ample space. Come see this gem before it's gone!
Property Location and Similar Properties
Contact Patrick Adams
Schedule A Showing
Features
Appliances
- Built-In Range
- Dishwasher
- Gas Range
- Microwave
- Range Hood
- Refrigerator
Assessments
- None
Association Fee
- 0.00
Commoninterest
- None
Common Walls
- No Common Walls
Cooling
- Central Air
Country
- US
Days On Market
- 26
Eating Area
- In Kitchen
Entry Location
- Front
Exclusions
- Staging
Fencing
- Stucco Wall
Fireplace Features
- Family Room
- Gas
Flooring
- Vinyl
Foundation Details
- Raised
Garage Spaces
- 2.00
Heating
- Central
Inclusions
- Appliances
Interior Features
- Open Floorplan
- Recessed Lighting
Laundry Features
- In Garage
Levels
- Two
Living Area Source
- Assessor
Lockboxtype
- Supra
Lot Features
- Back Yard
- Front Yard
- Sprinkler System
Parcel Number
- 7034020013
Parking Features
- Driveway
- Garage
Patio And Porch Features
- Patio
Pool Features
- None
Postalcodeplus4
- 2605
Property Type
- Single Family Residence
Property Condition
- Turnkey
- Updated/Remodeled
Roof
- Concrete
School District
- Bellflower Unified
Sewer
- Public Sewer
Spa Features
- None
Uncovered Spaces
- 2.00
Utilities
- Electricity Connected
- Natural Gas Connected
- Sewer Connected
- Water Connected
View
- Neighborhood
Water Source
- Public
Window Features
- Double Pane Windows
Year Built
- 1967
Year Built Source
- Assessor
Zoning
- CERS5000
