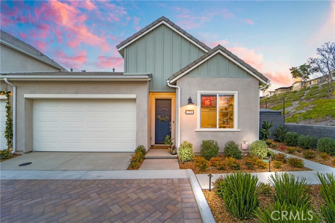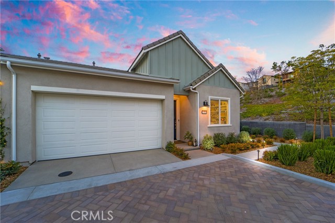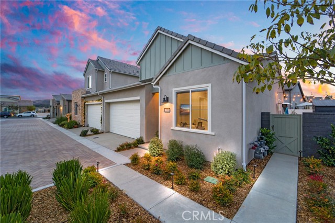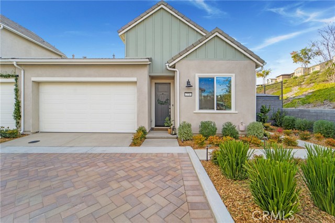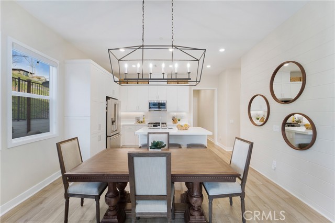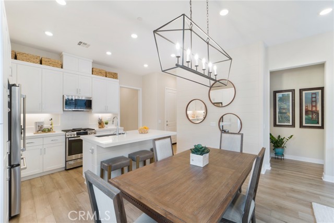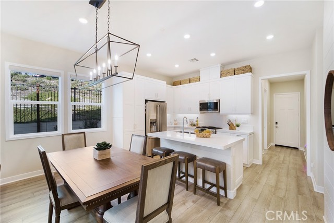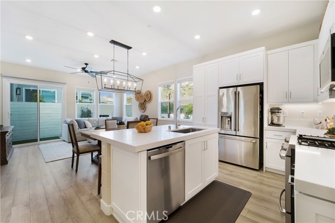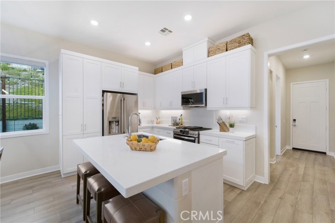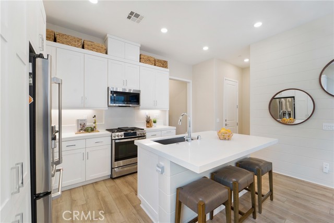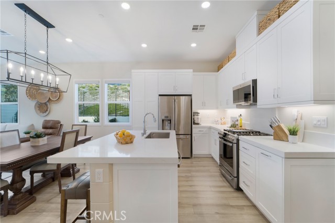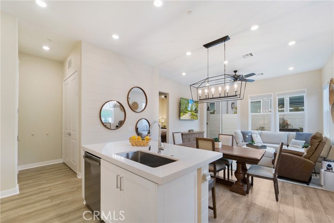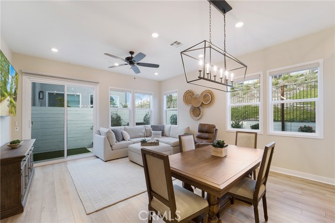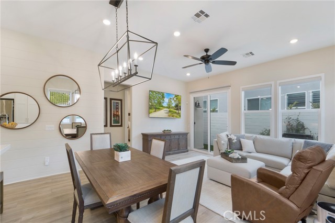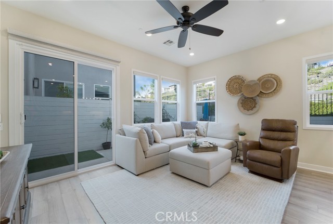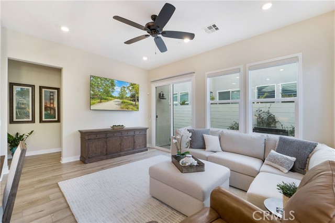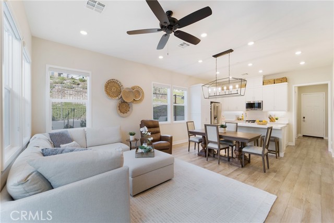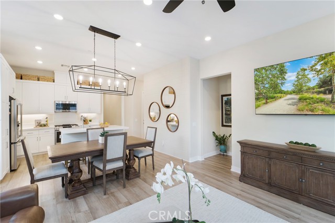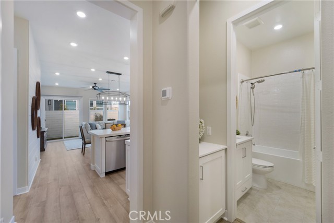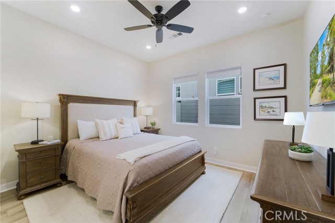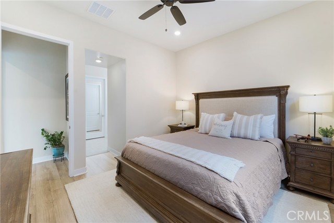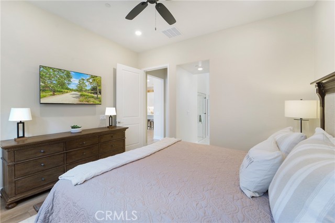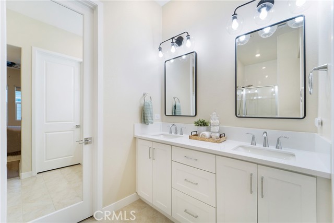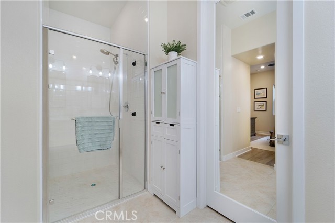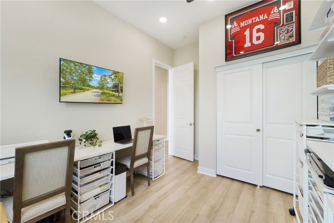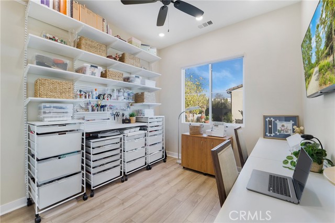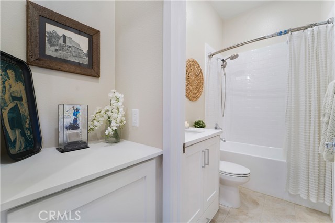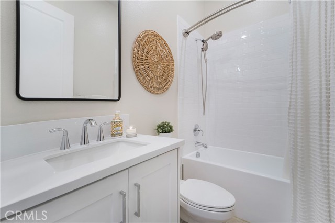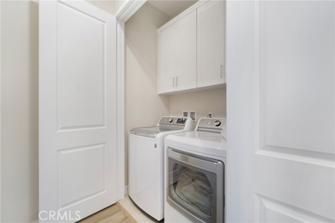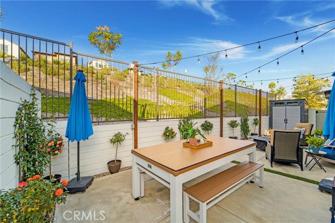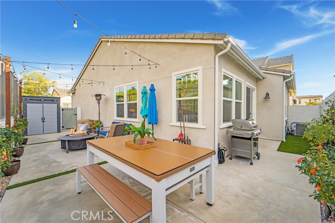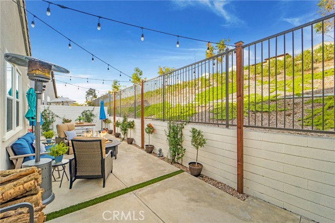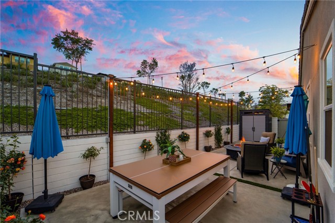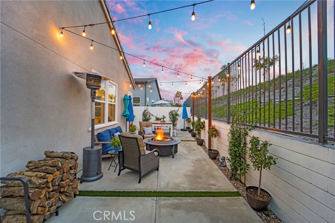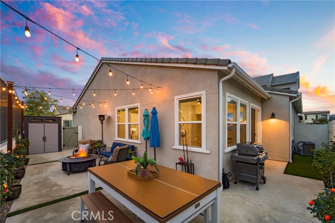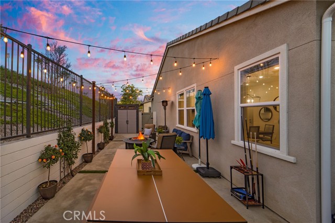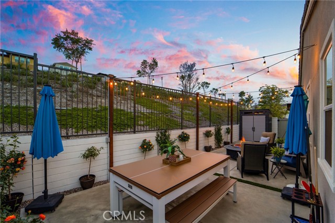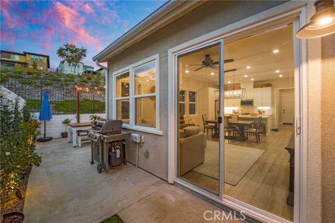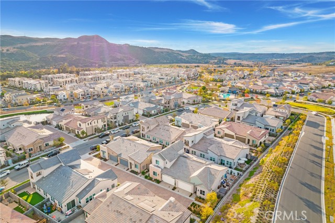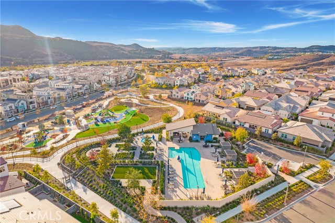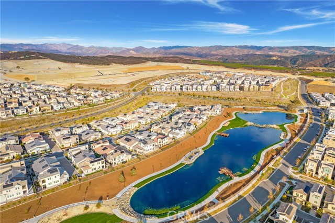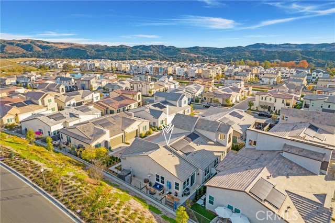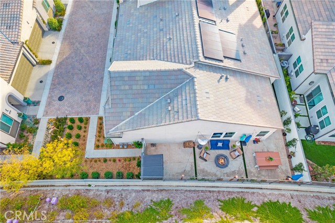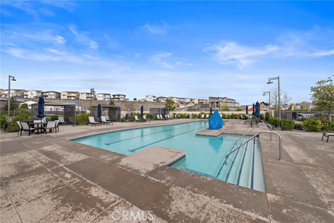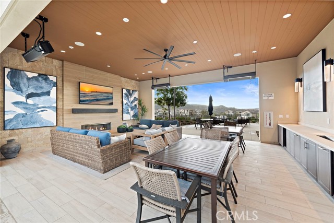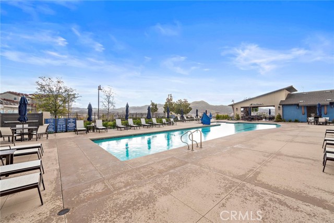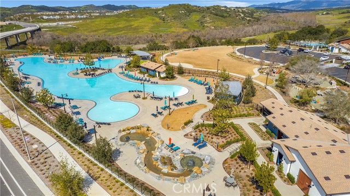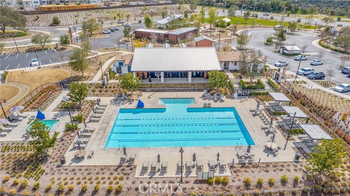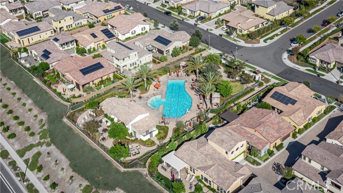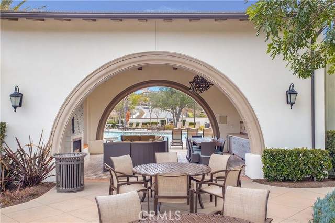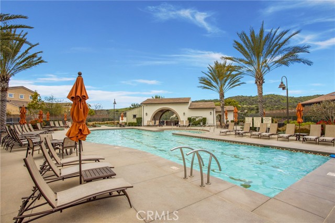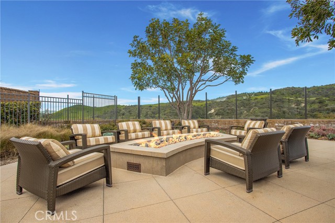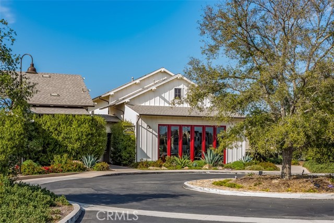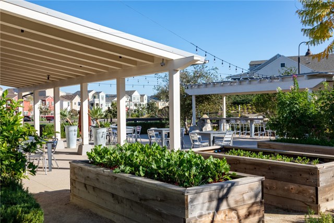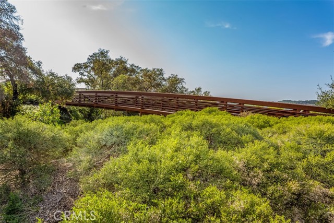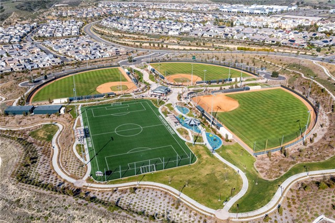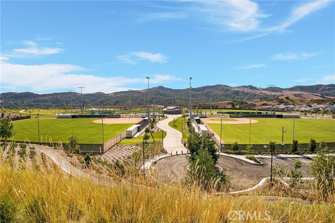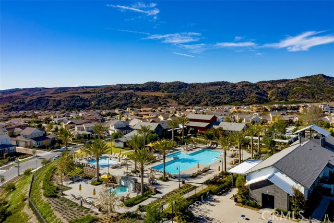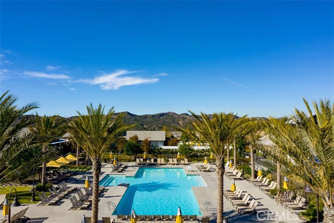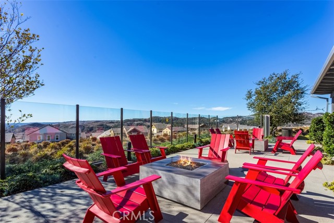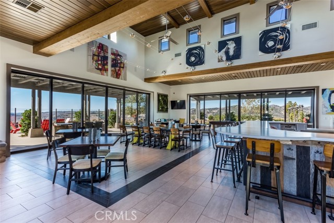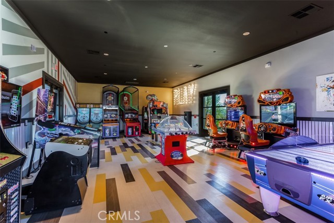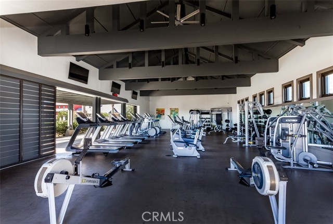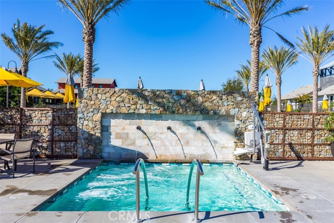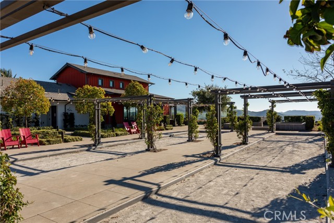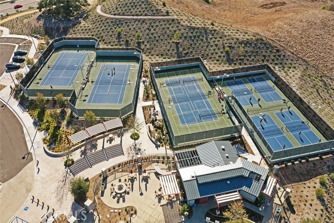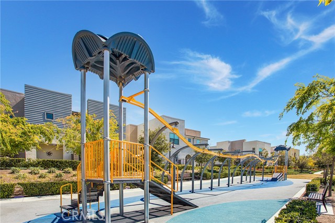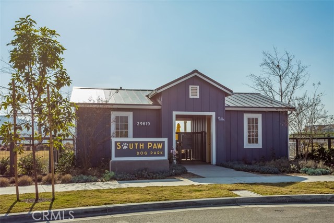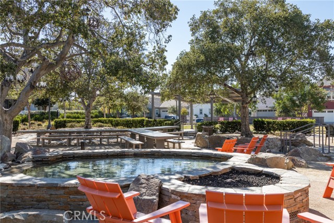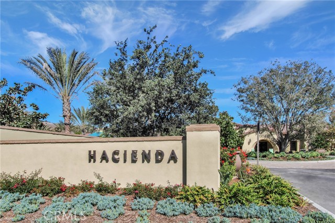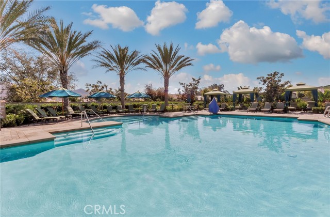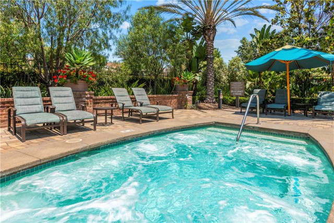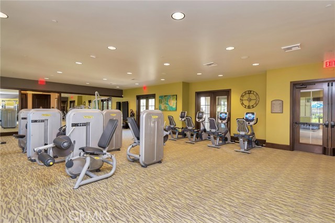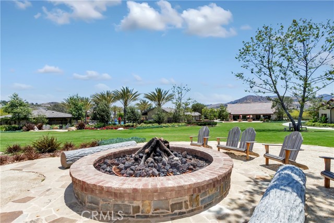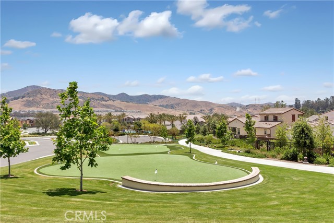771 Sunrise , Rancho Mission Viejo, CA 92694
Adult Community
- MLS#: OC24247533 ( Condominium )
- Street Address: 771 Sunrise
- Viewed: 6
- Price: $979,000
- Price sqft: $847
- Waterfront: Yes
- Wateraccess: Yes
- Year Built: 2023
- Bldg sqft: 1156
- Bedrooms: 2
- Total Baths: 2
- Full Baths: 2
- Garage / Parking Spaces: 2
- Days On Market: 93
- Additional Information
- County: ORANGE
- City: Rancho Mission Viejo
- Zipcode: 92694
- Subdivision: Haven (hven)
- Building: Haven (hven)
- District: Capistrano Unified
- Provided by: Compass
- Contact: Diana Diana

- DMCA Notice
-
DescriptionWelcome to 771 Sunrise Road, an impeccably maintained end unit home nestled in the award winning community of Rancho Mission Viejo. Located within the vibrant village of Rienda and the exclusive 55+ Gaviln neighborhood of Haven, this stunning residence offers the perfect blend of modern design, comfort, and convenience. Step inside this 2 bedroom, 2 bathroom gem to discover an open floor plan bathed in natural light. The spacious kitchen boasts top of the line appliances, quartz countertops, and ample storage, seamlessly flowing into the generous dining area. An oversized, eye catching chandelier and a designer shiplap accent wall add warmth and elegance, creating a perfect space for entertaining. The bright and inviting living area is ideal for unwinding at the end of the day. Luxury vinyl flooring extends throughout the home, complemented by freshly painted walls in a high quality, washable finish. The primary suite serves as a serene retreat, offering a spacious bedroom, an upgraded ensuite bathroom with an oversized shower, custom mirrors and lighting, and a walk in dressing room with a mirrored closet door. This home also boasts owned solar, ensuring energy efficiency, and a convenient two car garage, providing plenty of storage and parking space. Single level living ensures easy accessibility, enhancing comfort and practicality. Outside, the side yard opens to a beautifully designed, private backyard. Tasteful landscaping and bistro lights create a cozy setting for al fresco dining or relaxing evenings under the stars. As a Gaviln resident, youll enjoy exclusive access to the Rienda Perch, a resort style amenity designed for relaxation and recreation. Just steps from your door, the Perch features a pool with lap lanes, a spa, a fire pit, and a spacious outdoor dining patio with BBQ. Cabanas and a vibrant outdoor entertaining area with multiple social spaces provide the perfect setting for gatherings with friends and neighbors. At the same time, Gaviln residents have access to all age amenities, activities and events throughout Rancho Mission Viejo, including 6 all age pools, 4 workout gyms, and a multitude of entertainment spaces. With its thoughtfully designed spaces, upscale finishes, owned solar, and access to world class amenities, this home offers an exceptional lifestyle in the heart of Rancho Mission Viejo. Dont miss your opportunity to experience the best of modern living in this vibrant, amenity rich community.
Property Location and Similar Properties
Contact Patrick Adams
Schedule A Showing
Features
Accessibility Features
- 2+ Access Exits
- 36 Inch Or More Wide Halls
- Disability Features
- Entry Slope Less Than 1 Foot
- No Interior Steps
Appliances
- Dishwasher
- ENERGY STAR Qualified Appliances
- ENERGY STAR Qualified Water Heater
- Free-Standing Range
- Disposal
- Gas Oven
- Gas Range
- Gas Water Heater
- Ice Maker
- Microwave
- Range Hood
- Refrigerator
- Self Cleaning Oven
- Tankless Water Heater
- Vented Exhaust Fan
- Water Heater
- Water Line to Refrigerator
Architectural Style
- Traditional
Assessments
- Special Assessments
- CFD/Mello-Roos
Association Amenities
- Pickleball
- Pool
- Spa/Hot Tub
- Fire Pit
- Barbecue
- Outdoor Cooking Area
- Picnic Area
- Playground
- Dog Park
- Tennis Court(s)
- Paddle Tennis
- Bocce Ball Court
- Sport Court
- Biking Trails
- Hiking Trails
- Gym/Ex Room
- Clubhouse
- Banquet Facilities
- Meeting Room
- Maintenance Grounds
- Maintenance Front Yard
Association Fee
- 393.00
Association Fee Frequency
- Monthly
Builder Model
- Plan 2
Builder Name
- Lennar
Commoninterest
- Planned Development
Common Walls
- 1 Common Wall
- End Unit
- No One Above
- No One Below
Construction Materials
- Concrete
- Drywall Walls
- Frame
- Glass
- Stucco
- Wood Siding
Cooling
- Central Air
- ENERGY STAR Qualified Equipment
- High Efficiency
Country
- US
Days On Market
- 18
Direction Faces
- East
Door Features
- ENERGY STAR Qualified Doors
- Mirror Closet Door(s)
- Panel Doors
- Sliding Doors
Eating Area
- Area
- Breakfast Counter / Bar
- Family Kitchen
Electric
- Photovoltaics on Grid
- Photovoltaics Seller Owned
Fencing
- Block
- Excellent Condition
- Wrought Iron
Fireplace Features
- Fire Pit
- Free Standing
Flooring
- Vinyl
Foundation Details
- Slab
Garage Spaces
- 2.00
Green Energy Generation
- Solar
Heating
- Central
- ENERGY STAR Qualified Equipment
- High Efficiency
Inclusions
- Washer
- drier and GE Refrigerator.
Interior Features
- Ceiling Fan(s)
- High Ceilings
- Open Floorplan
- Quartz Counters
- Recessed Lighting
- Storage
- Unfurnished
- Wainscoting
- Wired for Data
Laundry Features
- Dryer Included
- In Closet
- Washer Hookup
- Washer Included
Levels
- One
Lockboxtype
- None
Lot Features
- 16-20 Units/Acre
- 21-25 Units/Acre
- Back Yard
- Close to Clubhouse
- Cul-De-Sac
- Front Yard
- Greenbelt
- Landscaped
- Level with Street
- Level
- Park Nearby
- Sprinkler System
Other Structures
- Shed(s)
Parcel Number
- 93184424
Parking Features
- Direct Garage Access
- Garage
- Garage Faces Front
- Garage - Single Door
- Garage Door Opener
Patio And Porch Features
- Concrete
- Front Porch
- Wrap Around
Pool Features
- Association
- Community
Property Type
- Condominium
Property Condition
- Turnkey
Road Frontage Type
- City Street
Road Surface Type
- Paved
Roof
- Tile
School District
- Capistrano Unified
Security Features
- Carbon Monoxide Detector(s)
- Fire and Smoke Detection System
- Fire Rated Drywall
- Fire Sprinkler System
- Firewall(s)
- Security System
- Smoke Detector(s)
Sewer
- Public Sewer
Spa Features
- Association
- Community
Subdivision Name Other
- Haven (HVEN)
Utilities
- Cable Available
- Electricity Available
- Electricity Connected
- Natural Gas Available
- Natural Gas Connected
- Phone Available
- Sewer Available
- Sewer Connected
- Underground Utilities
- Water Available
- Water Connected
View
- Neighborhood
- Park/Greenbelt
Water Source
- Public
Window Features
- Custom Covering
- Double Pane Windows
- ENERGY STAR Qualified Windows
- Low Emissivity Windows
- Screens
Year Built
- 2023
Year Built Source
- Public Records
