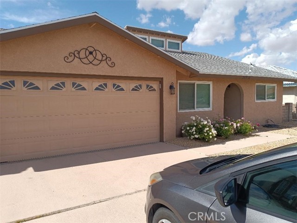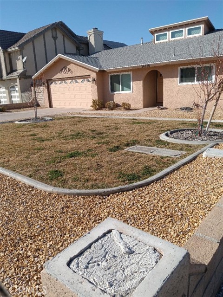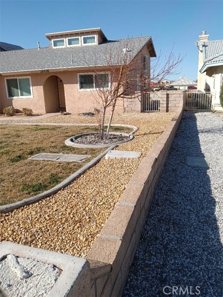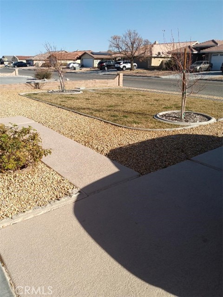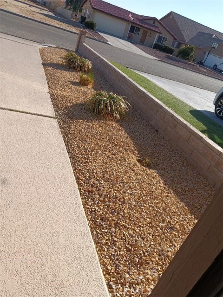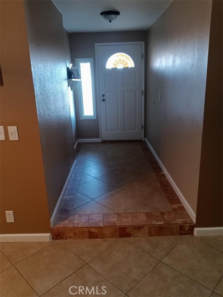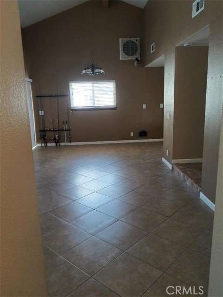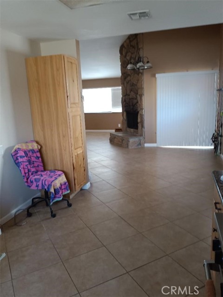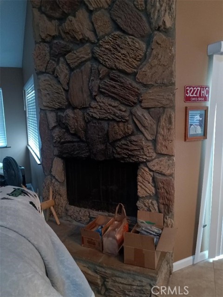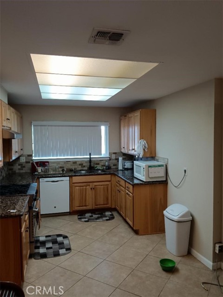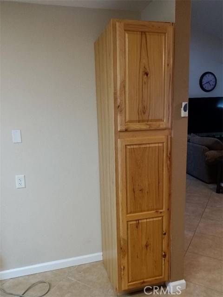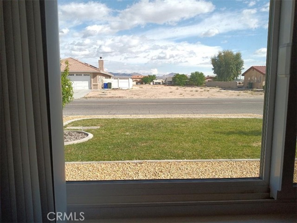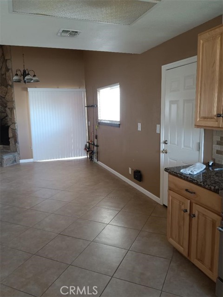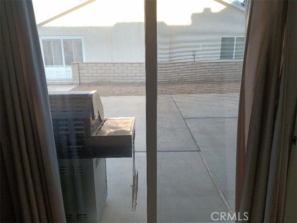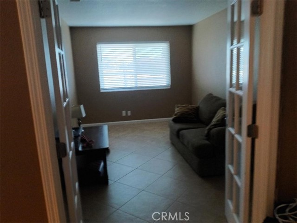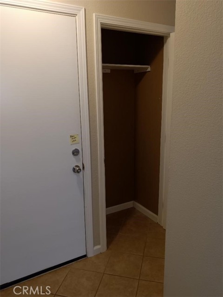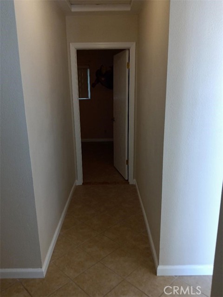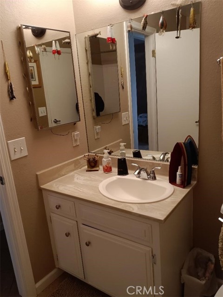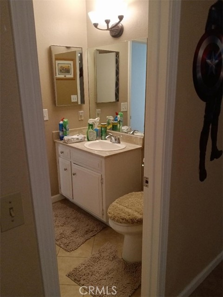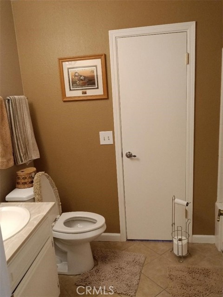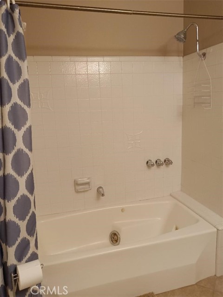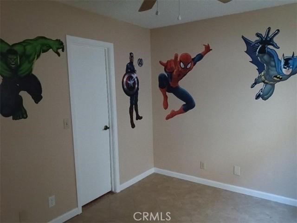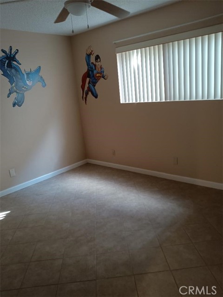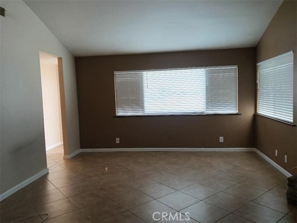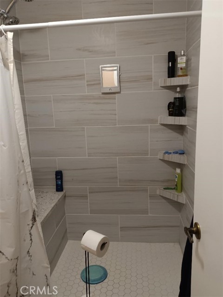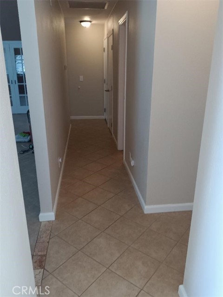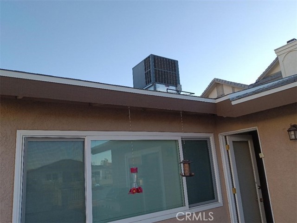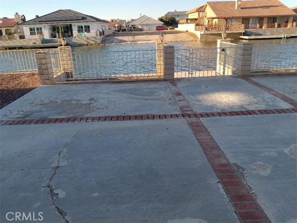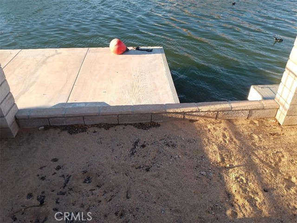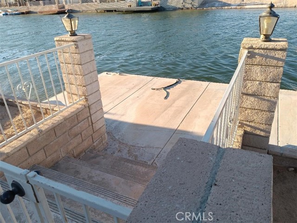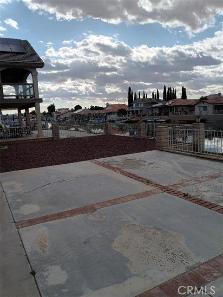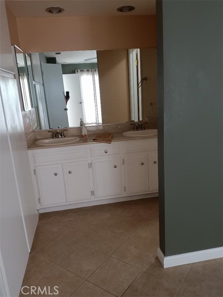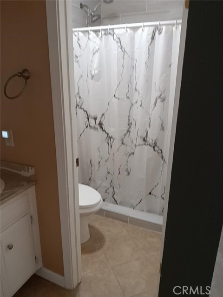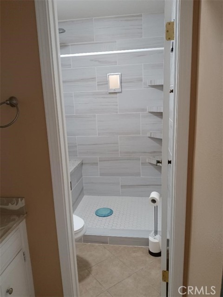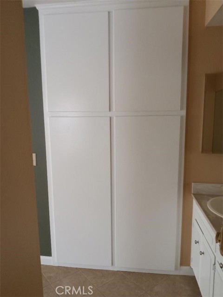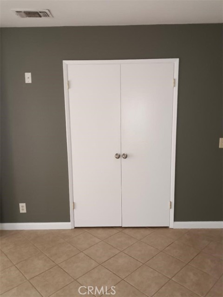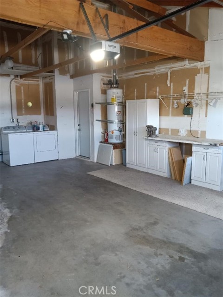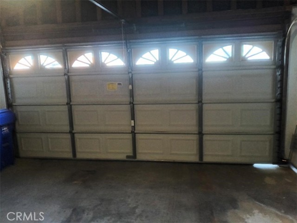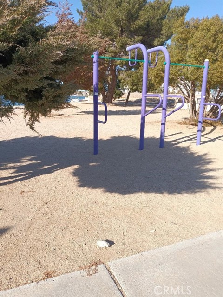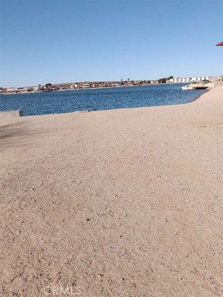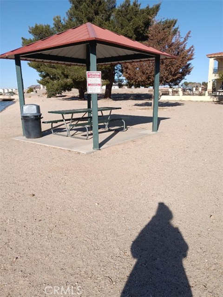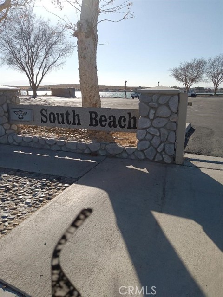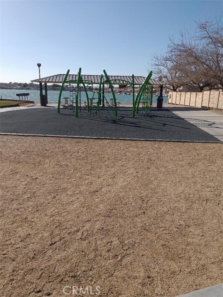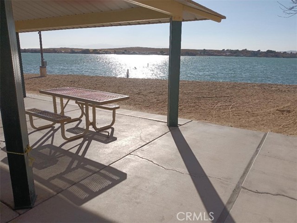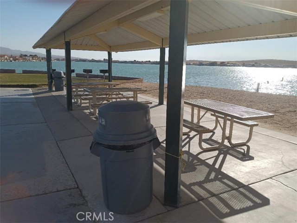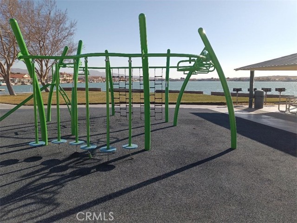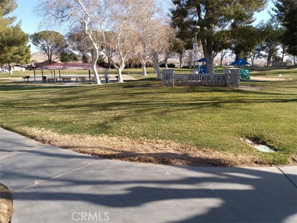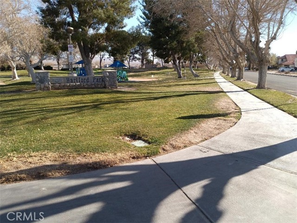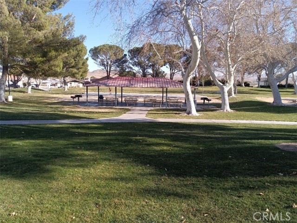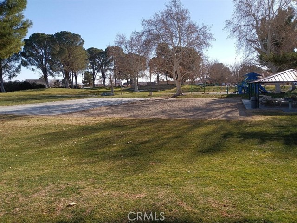26930 Lakeview Drive, Helendale, CA 92342
- MLS#: CV25010297 ( Single Family Residence )
- Street Address: 26930 Lakeview Drive
- Viewed: 2
- Price: $370,000
- Price sqft: $244
- Waterfront: Yes
- Wateraccess: Yes
- Year Built: 1976
- Bldg sqft: 1519
- Bedrooms: 2
- Total Baths: 2
- Full Baths: 1
- Garage / Parking Spaces: 2
- Days On Market: 185
- Additional Information
- County: SAN BERNARDINO
- City: Helendale
- Zipcode: 92342
- District: Other
- Elementary School: HELEND
- Provided by: CENTURY 21 EXPERIENCE
- Contact: Christine Christine

- DMCA Notice
-
DescriptionLake Home with lighted dock on channel near open waterand fishing station. This home has 2 bedrooms and bonus room (3rd bedroom, has closet with shelf, window and French Door entry. Front yard is nicely landscaped with peach & apple trees, lawn , curbing. Rear yard has rock/hardscape. block walls, metal fencing. Ceramic tile floors , flagstone fireplace in great room, tile backsplash in kitchen. Remote controlled Master Cool . Silver Lakes community has many amenities including fishing, boating, golf, tennis, pickleball, gym, pool, spa, sauna, clubhouse with library and ballroom, dog park, parks, picnic areas, beaches, playgrounds (in park or at beach). Must see to appreciate.
Property Location and Similar Properties
Contact Patrick Adams
Schedule A Showing
Features
Appliances
- Dishwasher
Architectural Style
- Modern
Assessments
- Special Assessments
Association Amenities
- Pickleball
- Pool
- Spa/Hot Tub
- Sauna
- Barbecue
- Picnic Area
- Playground
- Dog Park
- Golf Course
- Tennis Court(s)
- Bocce Ball Court
- Gym/Ex Room
- Clubhouse
- Recreation Room
- Common RV Parking
- Pet Rules
- Pets Permitted
- Call for Rules
Association Fee
- 224.00
Association Fee Frequency
- Monthly
Commoninterest
- Planned Development
Common Walls
- No Common Walls
Construction Materials
- Drywall Walls
- Stucco
Cooling
- Central Air
- Evaporative Cooling
Country
- US
Days On Market
- 95
Direction Faces
- South
Elementary School
- HELEND
Elementaryschool
- Helendale
Entry Location
- Front
Exclusions
- Safe
Fireplace Features
- Living Room
Flooring
- Tile
Garage Spaces
- 2.00
Heating
- Central
- Natural Gas
Inclusions
- Countertop Microwave Oven
- Dishwasher
- RangeOven
- Washer
- Dryer
Laundry Features
- Dryer Included
- Gas & Electric Dryer Hookup
- In Garage
- Washer Hookup
- Washer Included
Levels
- One
Living Area Source
- Assessor
Lockboxtype
- Supra
Lockboxversion
- Supra BT LE
Lot Features
- Desert Front
- Landscaped
- Paved
- Rocks
Parcel Number
- 0467444080000
Parking Features
- Driveway
- Garage
- Garage Faces Front
- Garage Door Opener
Patio And Porch Features
- Concrete
Pool Features
- Association
- Community
- Heated
- In Ground
Property Type
- Single Family Residence
Road Surface Type
- Paved
School District
- Other
Sewer
- Public Sewer
Spa Features
- In Ground
Subdivision Name Other
- Silver Lakes
Utilities
- Electricity Connected
- Sewer Connected
View
- Desert
- Hills
- Lake
- Neighborhood
Waterfront Features
- Lake
Water Source
- Public
Year Built
- 1976
Year Built Source
- Assessor
Zoning
- RS
