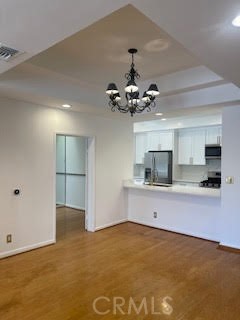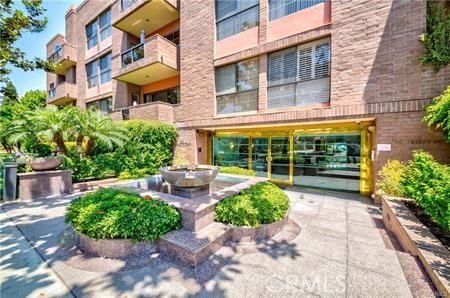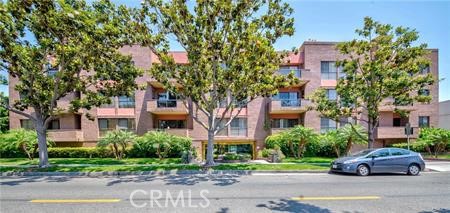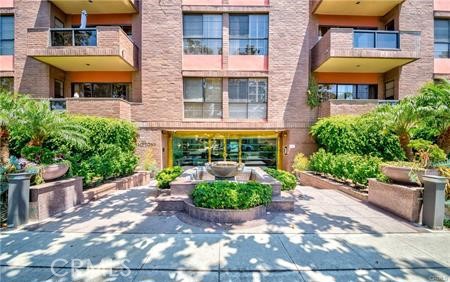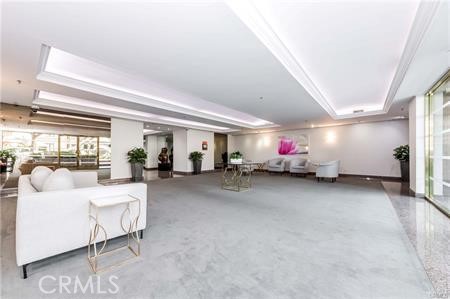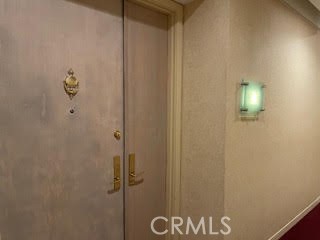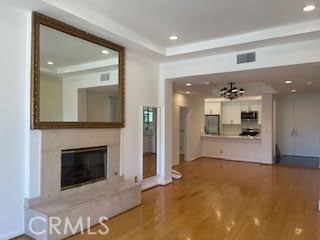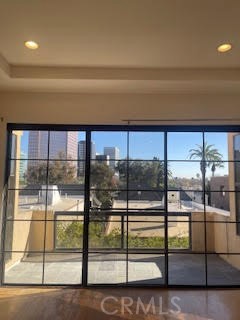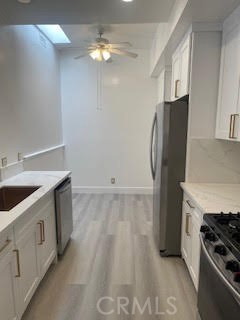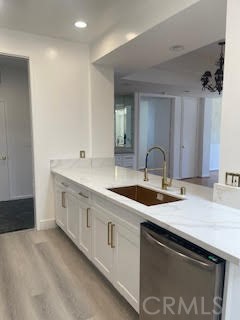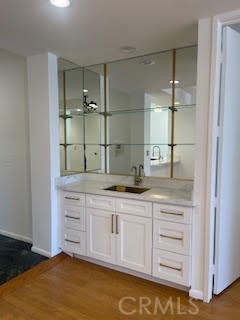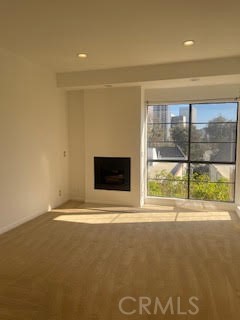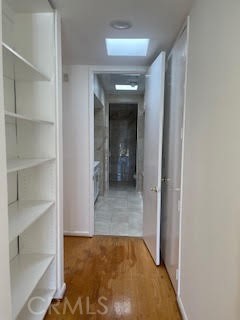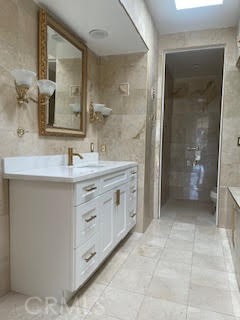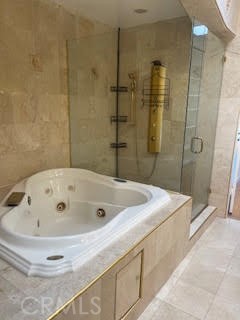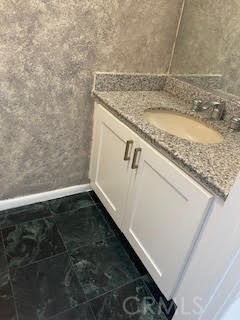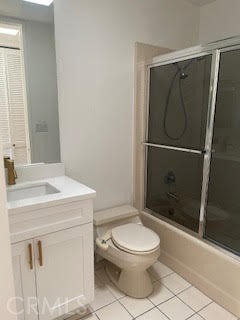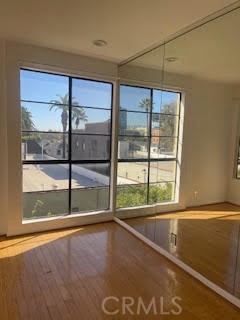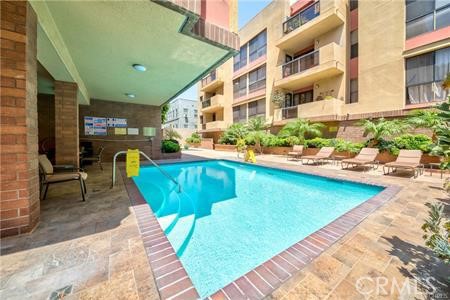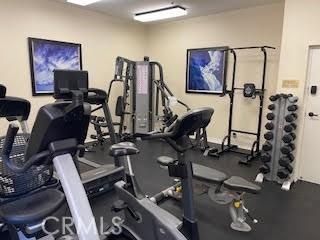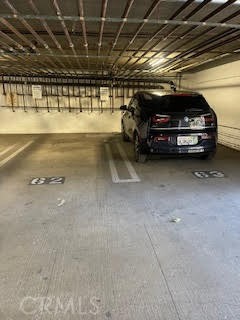234 Gale Drive 308, Beverly Hills, CA 90211
- MLS#: SR25010931 ( Condominium )
- Street Address: 234 Gale Drive 308
- Viewed: 25
- Price: $1,399,000
- Price sqft: $857
- Waterfront: No
- Year Built: 1989
- Bldg sqft: 1632
- Bedrooms: 2
- Total Baths: 3
- Full Baths: 2
- 1/2 Baths: 1
- Garage / Parking Spaces: 2
- Days On Market: 363
- Additional Information
- County: LOS ANGELES
- City: Beverly Hills
- Zipcode: 90211
- District: Beverly Hills Unified
- High School: BEVHIL
- Provided by: Premier Realty Associates
- Contact: Bahram Bahram

- DMCA Notice
-
DescriptionWelcome to 234 S Gale Dr. #308, A Stunning 2 Bedroom plus Den, 2 Full Bath and 1 1/2 Bath in the 3rd Floor of Prestigious "The Hamptons" in Beverly Hills. Remodeled Kitchen with newer appliances, and breakfast nook. It is perfect for family living and entertaining. Bright, Airy space filled with natural light from large windows. The open floor plan featuring a cozy fireplace in both living room and master bedroom. The master suite offers ultimate relaxation with a spacious Spa like bathroom featuring a separate shower, Bidet, Spa tub, and walk in closets. Additional conveniences include an in unit washer and dryer, plus an abundance of storage. The building provides resort style amenities including a Pool, Jacuzzi, Gym, and Sauna. With secure parking and ample visitor spaces, it's ideal for guests. Situated from La Cienega park and within walking distance to world class shopping, dining, and entertainment. This property also boasts a location within one of the top rated Beverly Hills school districts and it is located at short distance of Cedar Sinai Hospital, Beverly center, Target, Ralphs, Trader Joe's, French connection, Beverly Hills recreational park and much more.
Property Location and Similar Properties
Contact Patrick Adams
Schedule A Showing
Features
Appliances
- Dishwasher
- Disposal
- Gas Oven
- Gas Range
- Refrigerator
Assessments
- None
Association Amenities
- Pool
- Spa/Hot Tub
- Sauna
- Barbecue
- Gym/Ex Room
- Insurance
- Maintenance Grounds
- Trash
- Water
- Pet Rules
- Weight Limit
- Controlled Access
Association Fee
- 1054.00
Association Fee Frequency
- Monthly
Commoninterest
- Condominium
Common Walls
- 2+ Common Walls
Cooling
- Central Air
Country
- US
Door Features
- Double Door Entry
- Sliding Doors
Eating Area
- Breakfast Counter / Bar
- Breakfast Nook
- Dining Ell
Fireplace Features
- Living Room
- Primary Bedroom
Flooring
- Tile
- Wood
Garage Spaces
- 2.00
Heating
- Central
- Fireplace(s)
High School
- BEVHIL
Highschool
- Beverly Hills
Inclusions
- Refrigerator
- Washer and Dryer
Interior Features
- Balcony
- Bar
- Ceiling Fan(s)
- Granite Counters
- High Ceilings
- Living Room Balcony
Laundry Features
- Dryer Included
- Gas Dryer Hookup
- In Closet
- Washer Hookup
- Washer Included
Levels
- One
Living Area Source
- Assessor
Lockboxtype
- Combo
- Supra
Parcel Number
- 4333030128
Parking Features
- Community Structure
- Covered
- Garage
- Garage Door Opener
- Gated
- Parking Space
- Side by Side
Pool Features
- Association
- Community
- In Ground
Postalcodeplus4
- 5402
Property Type
- Condominium
Road Frontage Type
- City Street
School District
- Beverly Hills Unified
Sewer
- Public Sewer
Spa Features
- In Ground
Unit Number
- 308
View
- City Lights
Views
- 25
Water Source
- Public
Year Built
- 1989
Year Built Source
- Assessor
Zoning
- BHR475
