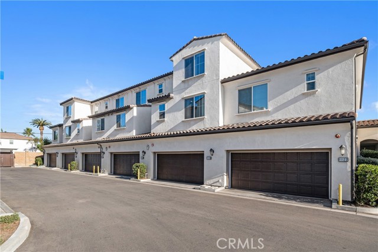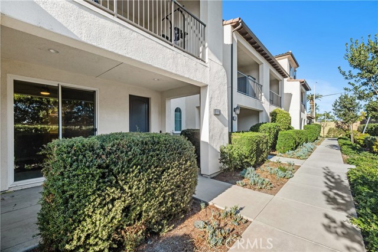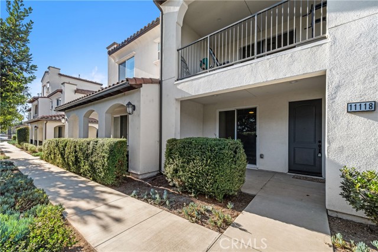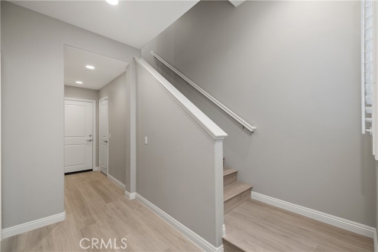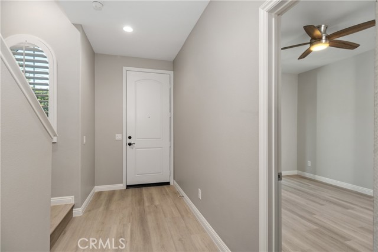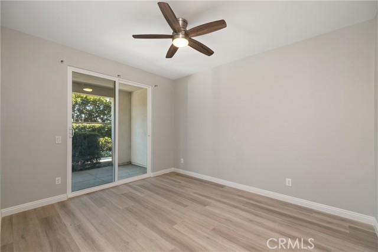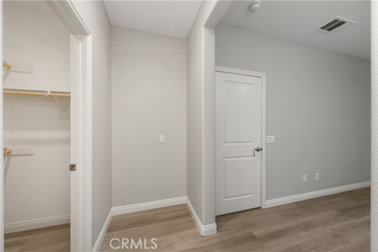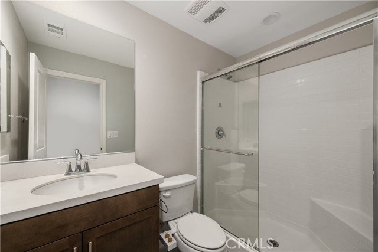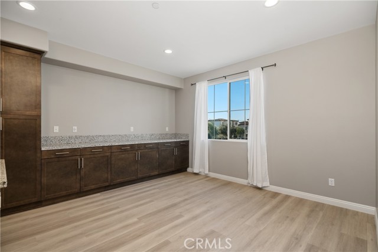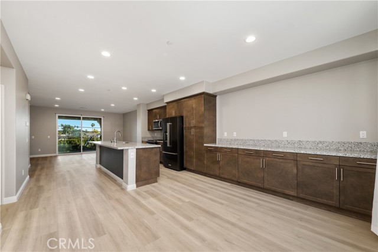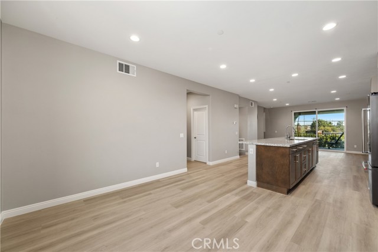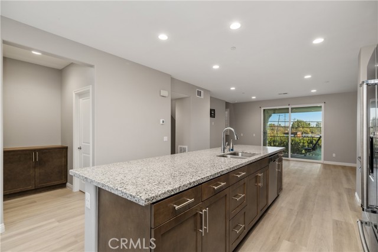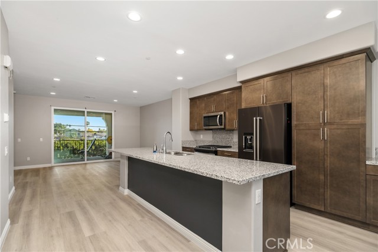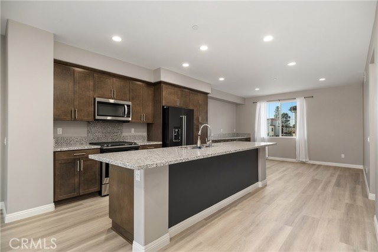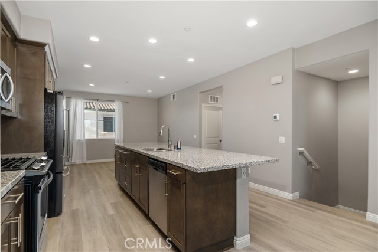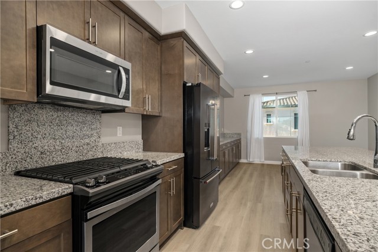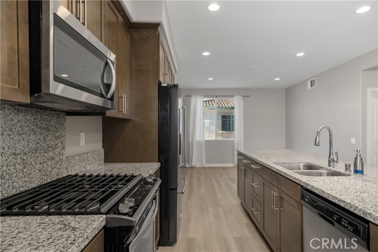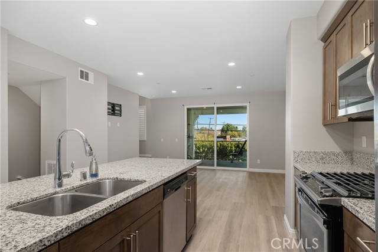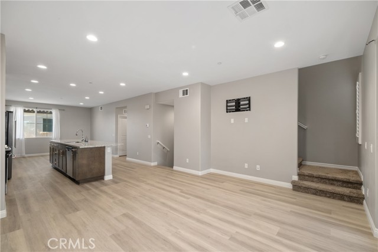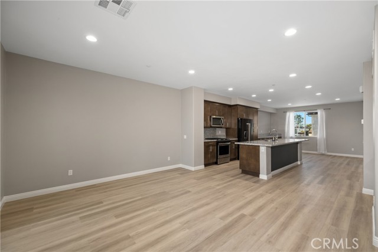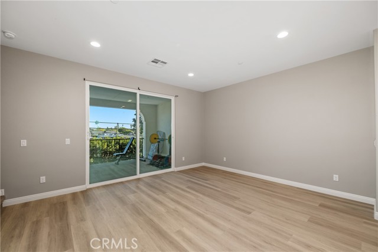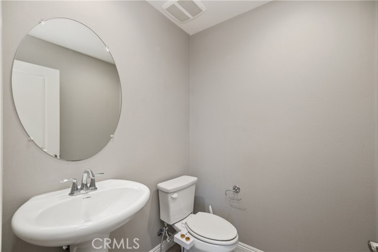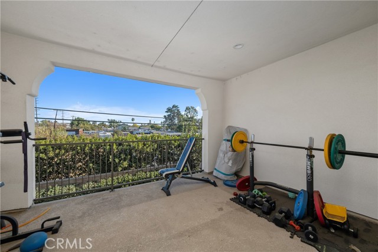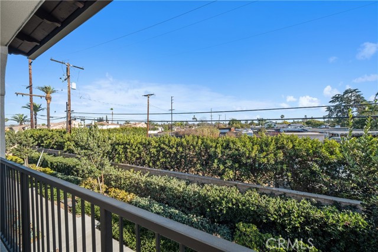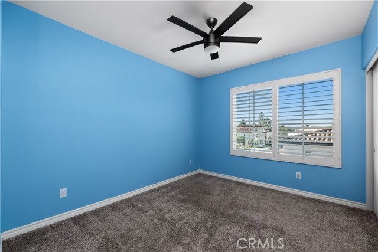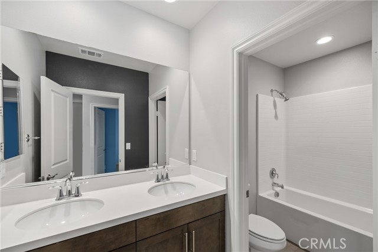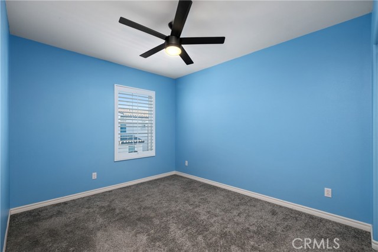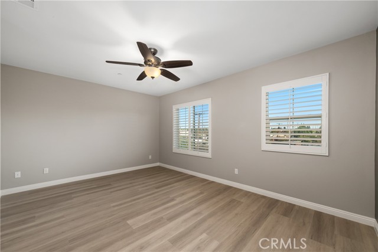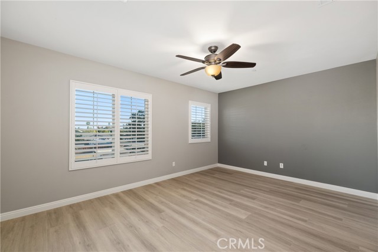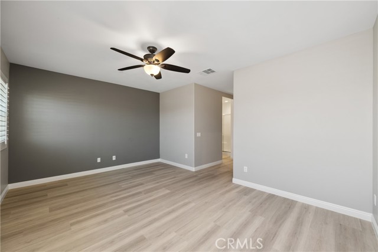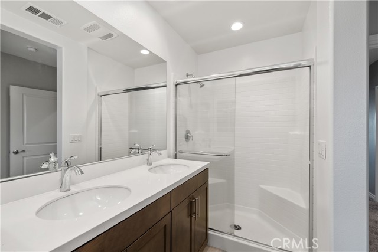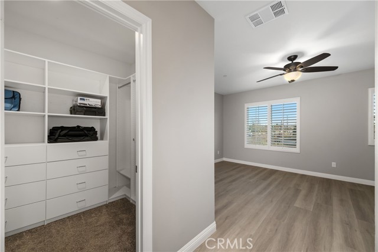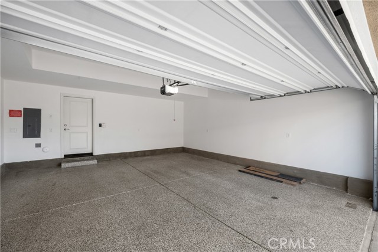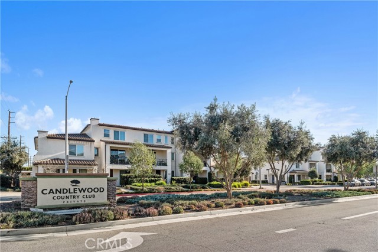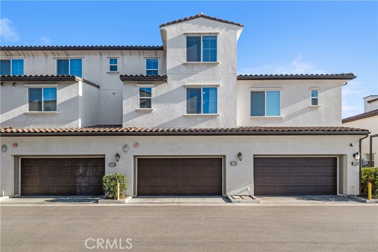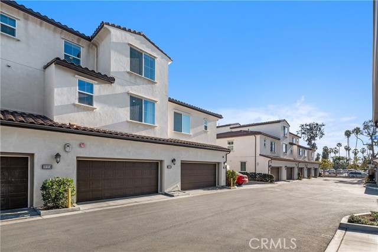11118 Bunker Lane, Whittier, CA 90604
- MLS#: OC25003458 ( Condominium )
- Street Address: 11118 Bunker Lane
- Viewed: 2
- Price: $999,000
- Price sqft: $482
- Waterfront: No
- Year Built: 2019
- Bldg sqft: 2072
- Bedrooms: 4
- Total Baths: 4
- Full Baths: 4
- Garage / Parking Spaces: 2
- Days On Market: 11
- Additional Information
- County: LOS ANGELES
- City: Whittier
- Zipcode: 90604
- District: Whittier Union High
- Elementary School: LOSALT
- Middle School: RICHAR
- High School: CALIFO
- Provided by: Coldwell Banker Realty
- Contact: Craig Craig

- DMCA Notice
-
DescriptionThis beautiful home, located in the desirable Candlewood Villas community just outside the gates of Candlewood Country Club, offers 4 bedrooms and 4 bathrooms across over 2,000 sq ft of living space, built in 2019. The first floor features a spacious bedroom with a full bathroom and walk in closet, perfect for use as an office, a roommate space, or multi generational living. The second floor boasts a wide open concept living area, including a large family room, kitchen, and dining space, all flowing seamlessly into an oversized outdoor living area ideal for entertaining. A half bathroom and a large, separate laundry room are also conveniently located on this level. On the third floor, you'll find a spacious primary suite with a large walk in closet and a luxurious bathroom. Two additional bedrooms and another full bathroom complete the third floor. All bathrooms have beautiful quartz countertops, while the home features newly installed custom vinyl flooring on the first and second floors, primary suite and newer carpet on the stairs and in the third floor second and third bedrooms. Additional features include dual pane windows, recessed lighting, plantation shutters, a tankless water heater, water softener, custom ceiling fans, a whole house fan, and fresh paint throughout.The kitchen is a standout with granite countertops, a large island ideal for entertaining, and stainless steel appliances including a microwave, stove, and dishwasher. The spacious 2 car garage with epoxy flooring offers direct access to the home via the first floor hallway. This home is truly designed for comfort, style, and modern living.
Property Location and Similar Properties
Contact Patrick Adams
Schedule A Showing
Features
Appliances
- Convection Oven
- Dishwasher
- Electric Oven
- Electric Range
- Disposal
- Microwave
- Tankless Water Heater
- Water Softener
Assessments
- Unknown
Association Amenities
- Barbecue
- Outdoor Cooking Area
Association Fee
- 341.00
Association Fee Frequency
- Monthly
Commoninterest
- Condominium
Common Walls
- 2+ Common Walls
Construction Materials
- Stucco
Cooling
- Central Air
Country
- US
Direction Faces
- East
Door Features
- Sliding Doors
Eating Area
- Family Kitchen
- In Kitchen
Electric
- Standard
Elementary School
- LOSALT
Elementaryschool
- Los Altos
Entry Location
- ground
Fireplace Features
- None
Flooring
- Carpet
- Vinyl
Foundation Details
- Slab
Garage Spaces
- 2.00
Heating
- Central
High School
- CALIFO
Highschool
- California
Interior Features
- Built-in Features
- Copper Plumbing Full
- Living Room Balcony
- Open Floorplan
- Recessed Lighting
Laundry Features
- Individual Room
Levels
- Three Or More
Living Area Source
- Assessor
Lockboxtype
- Supra
Lockboxversion
- Supra BT LE
Middle School
- RICHAR2
Middleorjuniorschool
- Richards
Parcel Number
- 8030023043
Parking Features
- Garage Faces Rear
Patio And Porch Features
- Covered
- Patio
Pool Features
- None
Postalcodeplus4
- 2535
Property Type
- Condominium
Property Condition
- Turnkey
Road Frontage Type
- Private Road
Road Surface Type
- Paved
- Privately Maintained
Roof
- Tile
School District
- Whittier Union High
Security Features
- Carbon Monoxide Detector(s)
- Smoke Detector(s)
Sewer
- Public Sewer
- Sewer Paid
Spa Features
- None
Subdivision Name Other
- Candlewood Villas
Utilities
- Electricity Connected
- Sewer Connected
- Water Connected
View
- Neighborhood
Water Source
- Public
Window Features
- Double Pane Windows
- Shutters
Year Built
- 2019
Year Built Source
- Builder
Zoning
- LCC3YY
