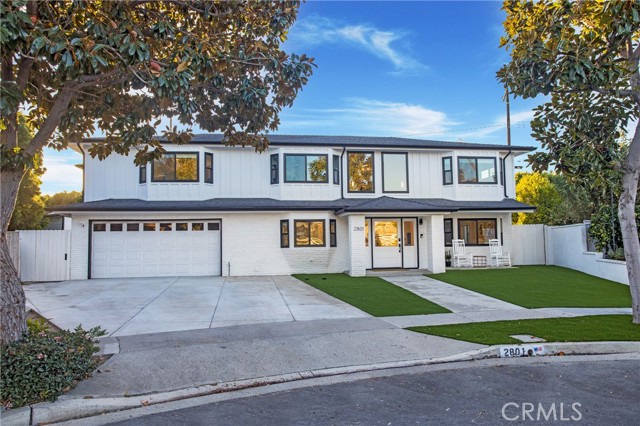2801 Europa Drive, Costa Mesa, CA 92626
- MLS#: OC25008250 ( Single Family Residence )
- Street Address: 2801 Europa Drive
- Viewed: 5
- Price: $2,499,999
- Price sqft: $654
- Waterfront: Yes
- Wateraccess: Yes
- Year Built: 1963
- Bldg sqft: 3820
- Bedrooms: 4
- Total Baths: 2
- Full Baths: 2
- Garage / Parking Spaces: 2
- Days On Market: 38
- Additional Information
- County: ORANGE
- City: Costa Mesa
- Zipcode: 92626
- District: Newport Mesa Unified
- Elementary School: ADAMS
- Middle School: TEWINK
- High School: ESTANC
- Provided by: Seven Gables Real Estate
- Contact: John John

- DMCA Notice
-
DescriptionWelcome to this beautifully renovated home in the heart of Mesa Verde, where modern luxury meets timeless elegance. Featuring four bedrooms, four bathrooms, and a spacious office that can double as a fifth bedroom, this home is designed for both comfort and functionality. From the moment you step through the custom front door, youll be greeted by an open concept layout filled with natural light. The living room, with its grand fireplace and French doors, flows seamlessly into the beautifully landscaped backyard, creating an ideal space for indoor outdoor living. At the heart of the home is a chefs dream kitchen, equipped with a 48 inch WOLF oven and range, touchless faucets, and premium finishes. The Theater Room, complete with a 100 inch screen and projector, is perfect for hosting the upcoming Super Bowl or enjoying family movie nights. Recent upgrades include dual air conditioning systems, a new roof, upgraded plumbing, and a built in Sonos sound system. The expansive primary suite offers over 800 square feet of luxury, including a walk in closet, blackout shades, and an ensuite bath with dual sinks and a skylight. This serene retreat also features a private entrance and balcony, providing a tranquil space to enjoy morning coffee or evening views. A cozy fireplace adds to the ambiance, making it the perfect personal sanctuary. Outside, the backyard is a private oasis with new concrete, artificial grass, and lush landscaping. Additionally, a separate ADU with its own entrance offers incredible flexibility for guests, extended family, or rental income. This fully equipped additional living space includes a complete kitchen and a bath, ensuring privacy and convenience. Schedule your private tour today and experience this exceptional home for yourself!
Property Location and Similar Properties
Contact Patrick Adams
Schedule A Showing
Features
Accessibility Features
- Parking
Appliances
- Built-In Range
- Dishwasher
- Double Oven
- ENERGY STAR Qualified Appliances
- Disposal
- Gas Oven
- Gas Range
- Gas Cooktop
- Gas Water Heater
- High Efficiency Water Heater
- Ice Maker
- Microwave
- Range Hood
- Refrigerator
- Self Cleaning Oven
- Warming Drawer
- Water Heater
- Water Line to Refrigerator
Architectural Style
- Modern
- Traditional
Assessments
- None
Association Fee
- 0.00
Commoninterest
- None
Common Walls
- No Common Walls
Construction Materials
- Stucco
- Wood Siding
Cooling
- Central Air
- Dual
- Zoned
Country
- US
Days On Market
- 16
Direction Faces
- East
Door Features
- ENERGY STAR Qualified Doors
- French Doors
- Mirror Closet Door(s)
Eating Area
- Breakfast Counter / Bar
- Dining Room
Elementary School
- ADAMS
Elementaryschool
- Adams
Entry Location
- First
Fencing
- Wood
Fireplace Features
- Family Room
- Living Room
- Primary Bedroom
- Gas
- Gas Starter
Flooring
- Vinyl
Foundation Details
- Slab
Garage Spaces
- 2.00
Heating
- Central
- Fireplace(s)
High School
- ESTANC
Highschool
- Estancia
Interior Features
- Balcony
- Bar
- Chair Railings
- Copper Plumbing Full
- Crown Molding
- Dry Bar
- Granite Counters
- High Ceilings
- In-Law Floorplan
- Open Floorplan
- Pantry
- Recessed Lighting
- Storage
- Two Story Ceilings
- Wired for Data
- Wired for Sound
Laundry Features
- In Garage
Levels
- Two
Living Area Source
- Assessor
Lockboxtype
- Supra
Lockboxversion
- Supra BT LE
Lot Features
- Corner Lot
- Front Yard
- Landscaped
- Lot 6500-9999
- Level
- Park Nearby
- Utilities - Overhead
- Walkstreet
- Yard
Middle School
- TEWINK
Middleorjuniorschool
- Tewinkle
Other Structures
- Guest House
- Guest House Detached
- Two On A Lot
Parcel Number
- 13940410
Parking Features
- Direct Garage Access
- Driveway
- Concrete
- Garage
- Garage Faces Front
- Garage - Two Door
- Garage Door Opener
- RV Access/Parking
Patio And Porch Features
- Concrete
- Front Porch
Pool Features
- None
Postalcodeplus4
- 3525
Property Type
- Single Family Residence
Property Condition
- Termite Clearance
- Turnkey
- Updated/Remodeled
Road Frontage Type
- City Street
Road Surface Type
- Paved
Roof
- Composition
School District
- Newport Mesa Unified
Security Features
- Carbon Monoxide Detector(s)
- Security Lights
- Security System
- Smoke Detector(s)
Sewer
- Public Sewer
Spa Features
- None
View
- None
Water Source
- Public
Window Features
- Bay Window(s)
- Custom Covering
- ENERGY STAR Qualified Windows
- Low Emissivity Windows
- Skylight(s)
Year Built
- 1963
Year Built Source
- Assessor
Zoning
- R-1


