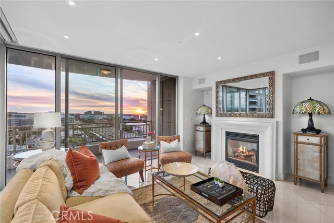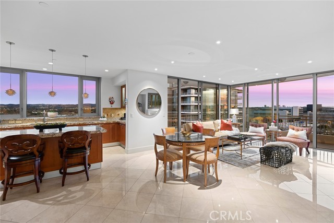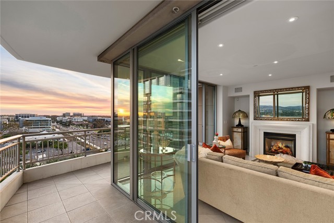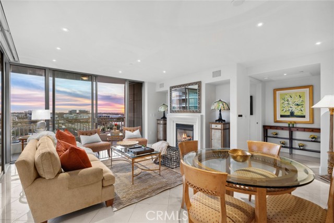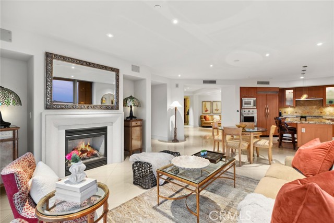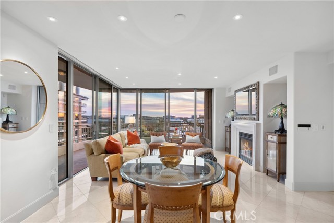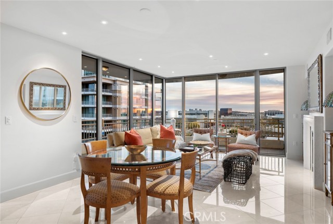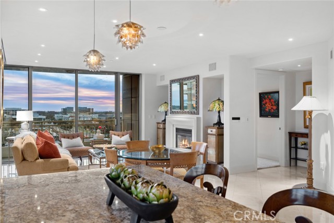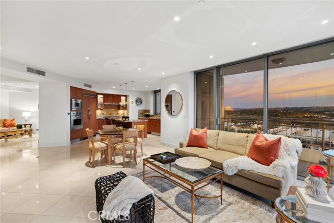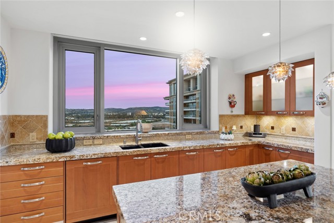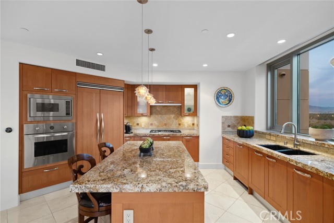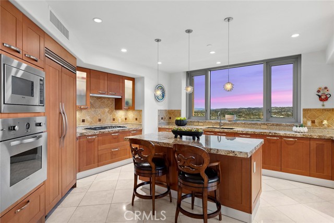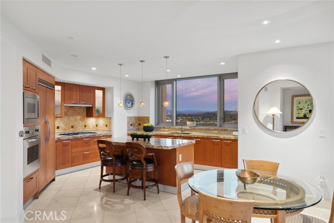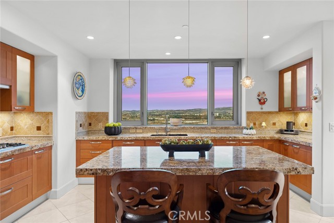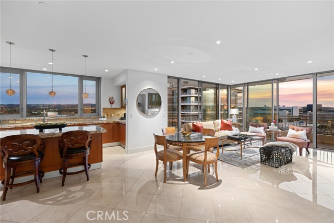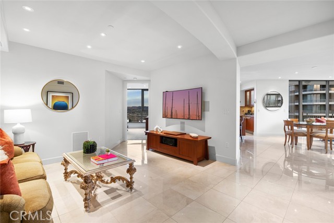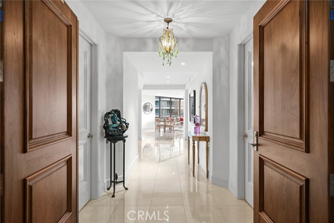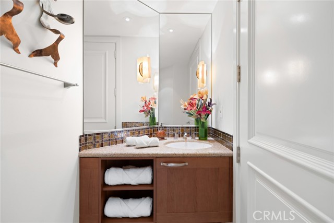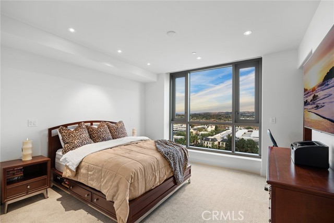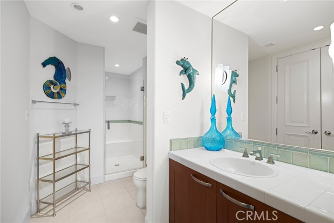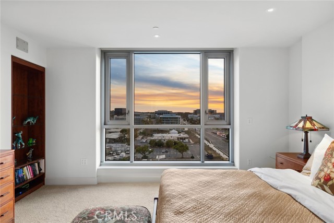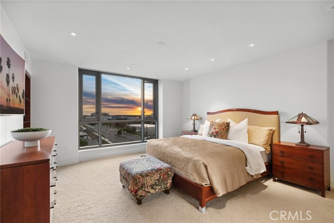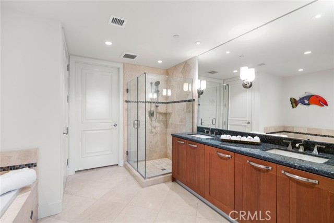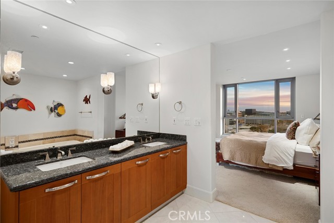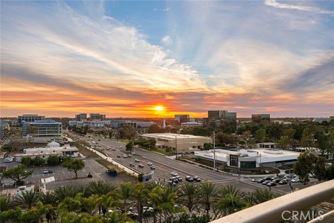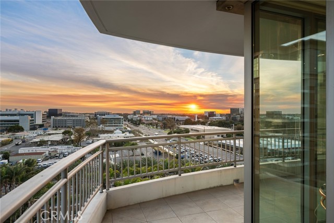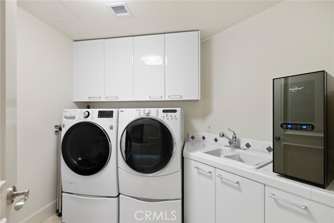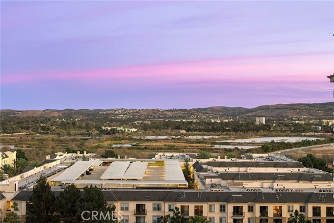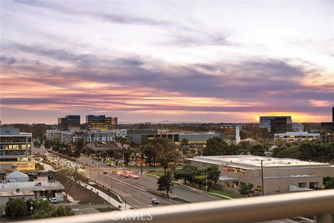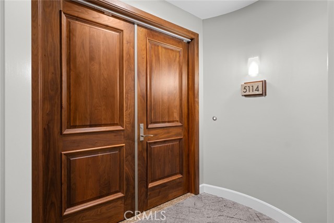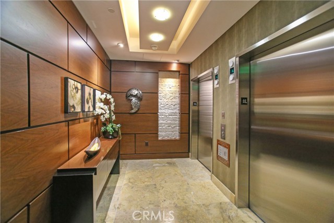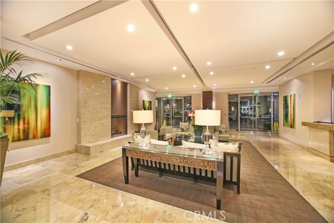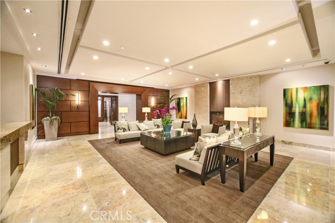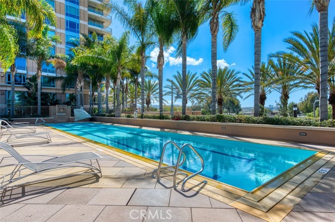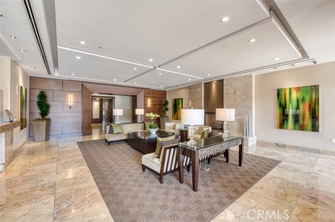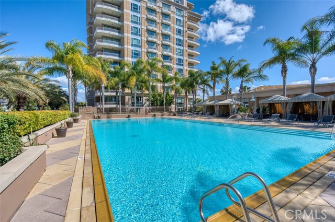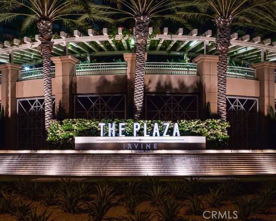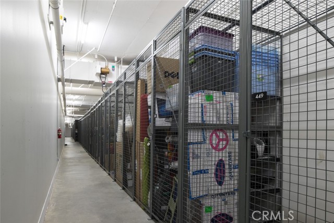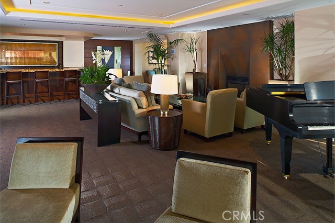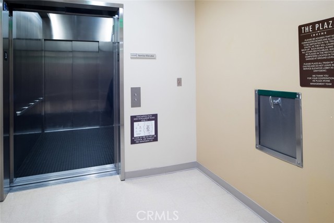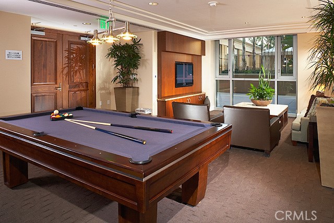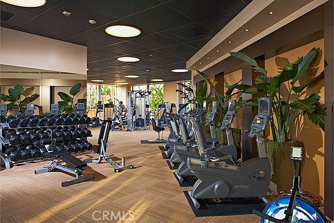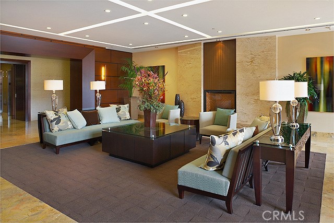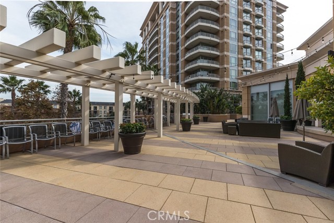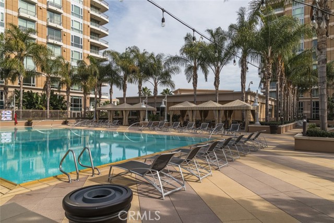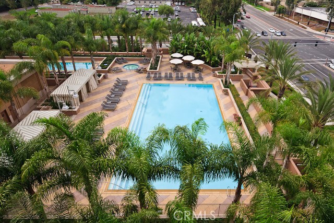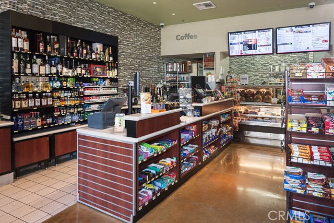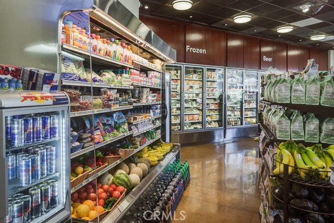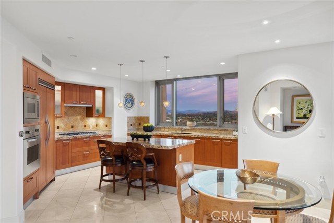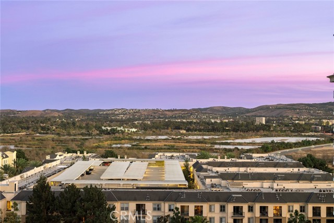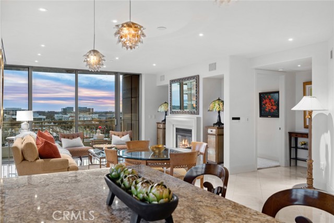5114 Scholarship, Irvine, CA 92612
- MLS#: NP25011380 ( Condominium )
- Street Address: 5114 Scholarship
- Viewed: 3
- Price: $2,090,000
- Price sqft: $1,019
- Waterfront: No
- Year Built: 2007
- Bldg sqft: 2052
- Bedrooms: 2
- Total Baths: 2
- Full Baths: 2
- Garage / Parking Spaces: 2
- Days On Market: 38
- Additional Information
- County: ORANGE
- City: Irvine
- Zipcode: 92612
- Subdivision: The Plaza (5000 And 8000) (plz
- Building: The Plaza (5000 And 8000) (plza)
- District: Santa Ana Unified
- Provided by: Condos Etc, Inc
- Contact: Veronica Veronica

- DMCA Notice
-
DescriptionExperience luxury high rise living at 5114 Scholarship in the prestigious Plaza Irvine, perfectly situated in Irvines coveted Business District and bordering Newport Beach. This stunning corner unit offers an expansive living space with 180 degree views of the wildlife sanctuary, coastal vistas, and Catalina Island. Designed for elegance and comfort, the home features marble flooring, a solid core walnut double door entry for privacy, a cozy fireplace, and a wrap around balcony where you can enjoy cool ocean breezes. The versatile floor plan includes a flexible room ideal for a den, office, or dining, and a generous primary suite with breathtaking coastal views, built in cabinetry, a walk in closet, a luxurious jetted tub, a stand up shower, and dual vanities with granite countertops. The gourmet kitchen is a chefs dream with Viking appliances, high end Snaidero Italian cabinetry, and modern updates. Additional conveniences include a separate laundry room with new appliances and abundant storage, a second ensuite bedroom with tranquil views and a built in office space, two prime lobby level parking spaces, and a full sized climate controlled storage locker nearby. The Plaza Irvine provides an unparalleled lifestyle of convenience, safety, and peace of mind, with resort style amenities including a cabana lined junior Olympic and lap pool, two oversized resident club rooms, two billiard rooms, and a 5,000 sq. ft. fitness center. The gym is fully equipped with Life Fitness machines, cardio equipment, and steam rooms, making it perfect for those who are fitness minded. Outdoor entertaining is a breeze with a resident podium featuring four BBQ stations. On site management, 24/7 lobby attendants, and package collection ensure a secure and effortless living experience. Additionally, the community is conveniently located near the 405 freeway and is less than 2 miles from John Wayne Airport, providing easy access for travel. Bordering the best of Irvine and Newport Beach, this residence offers easy access to premier dining, shopping, and coastal activities, making it the ultimate blend of luxury, comfort, and convenience. Dont miss the opportunity to make this exclusive property your home.
Property Location and Similar Properties
Contact Patrick Adams
Schedule A Showing
Features
Accessibility Features
- 36 Inch Or More Wide Halls
- 48 Inch Or More Wide Halls
- Doors - Swing In
- Low Pile Carpeting
- No Interior Steps
- Ramp - Main Level
Appliances
- Dishwasher
- ENERGY STAR Qualified Appliances
- Freezer
- Disposal
- Gas Oven
- Gas Cooktop
- Microwave
- Range Hood
- Refrigerator
- Self Cleaning Oven
- Vented Exhaust Fan
- Water Heater Central
- Water Line to Refrigerator
Architectural Style
- Modern
Assessments
- None
Association Amenities
- Pool
- Spa/Hot Tub
- Barbecue
- Outdoor Cooking Area
- Picnic Area
- Gym/Ex Room
- Clubhouse
- Billiard Room
- Banquet Facilities
- Recreation Room
- Meeting Room
- Storage
- Cable TV
- Concierge
- Earthquake Insurance
- Gas
- Insurance
- Maintenance Grounds
- Trash
- Sewer
- Water
- Pet Rules
- Pets Permitted
- Permitted Types
- Management
- Security
- Controlled Access
- Maid Service
- Hot Water
Association Fee
- 1802.78
Association Fee Frequency
- Monthly
Commoninterest
- Condominium
Common Walls
- 2+ Common Walls
Construction Materials
- Concrete
- Steel
Cooling
- Central Air
Country
- US
Days On Market
- 26
Direction Faces
- South
Eating Area
- Breakfast Counter / Bar
- In Kitchen
- In Living Room
Electric
- Standard
Entrylevel
- 11
Entry Location
- Elevator
Fencing
- None
Fireplace Features
- Primary Bedroom
- Gas
Flooring
- Stone
Foundation Details
- Pillar/Post/Pier
Garage Spaces
- 2.00
Heating
- Fireplace(s)
- Forced Air
- Heat Pump
Inclusions
- All appliances including Washer and Dryer
Interior Features
- Built-in Features
- Furnished
- Granite Counters
- High Ceilings
- Living Room Balcony
- Living Room Deck Attached
- Open Floorplan
- Recessed Lighting
- Stone Counters
- Wired for Data
Laundry Features
- In Kitchen
- Individual Room
Levels
- One
Living Area Source
- Estimated
Lockboxtype
- None
Lot Features
- Close to Clubhouse
- Over 40 Units/Acre
Parcel Number
- 93069606
Parking Features
- Assigned
- Controlled Entrance
- Side by Side
- Structure
Patio And Porch Features
- Covered
- Deck
- Wrap Around
Pool Features
- Association
- Heated
- Electric Heat
- In Ground
- Lap
- Infinity
Property Type
- Condominium
Property Condition
- Turnkey
Road Frontage Type
- Private Road
Road Surface Type
- Paved
Roof
- Common Roof
- See Remarks
School District
- Santa Ana Unified
Security Features
- 24 Hour Security
- Automatic Gate
- Carbon Monoxide Detector(s)
- Card/Code Access
- Closed Circuit Camera(s)
- Fire and Smoke Detection System
- Fire Sprinkler System
- Firewall(s)
- Resident Manager
- Smoke Detector(s)
Sewer
- Public Sewer
Spa Features
- Association
- In Ground
Stories Total
- 15
Subdivision Name Other
- The Plaza (5000 and 8000) (PLZA)
Utilities
- See Remarks
View
- City Lights
- Mountain(s)
- Panoramic
- Water
Water Source
- See Remarks
Window Features
- Casement Windows
- Double Pane Windows
Year Built
- 2007
Year Built Source
- Builder
