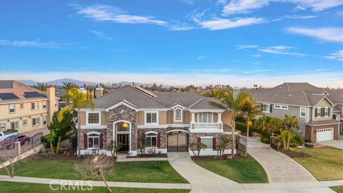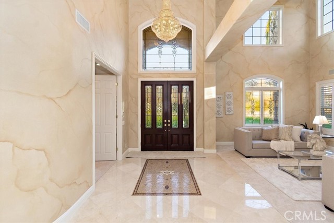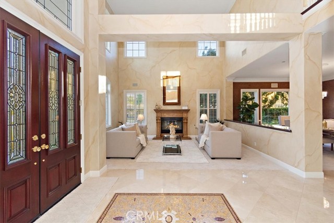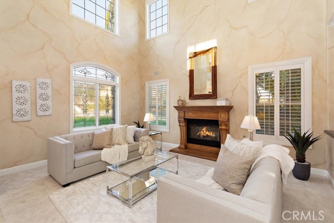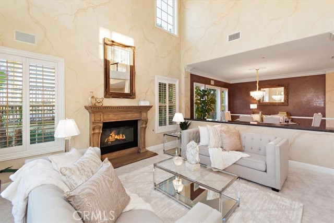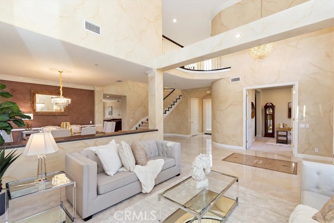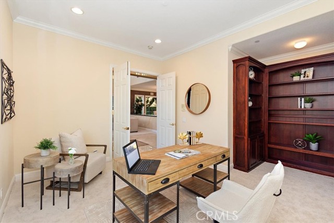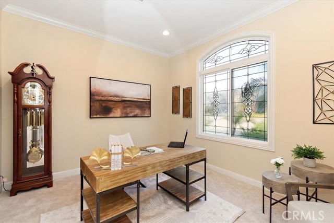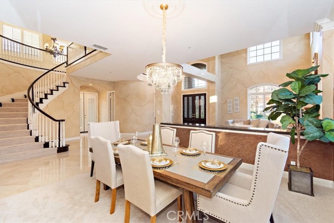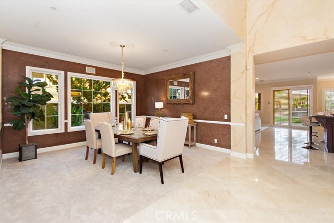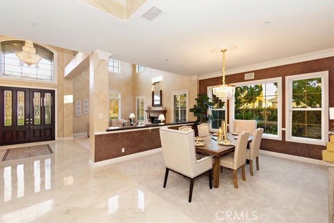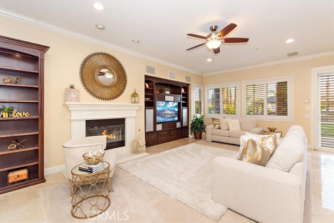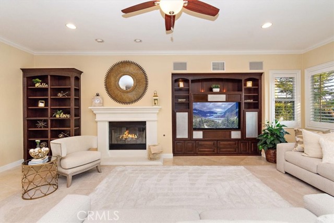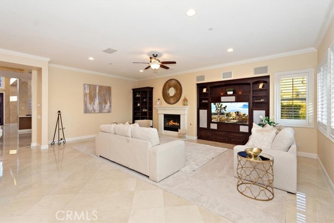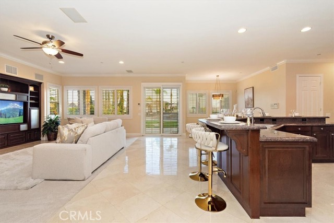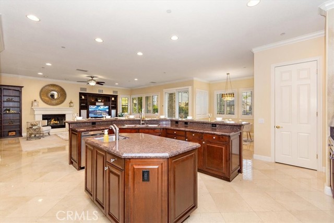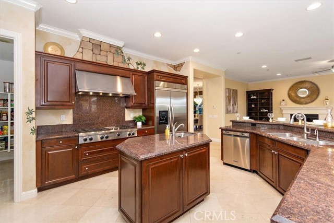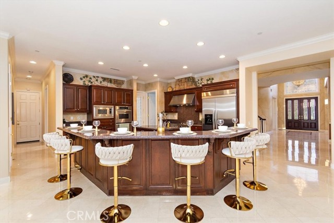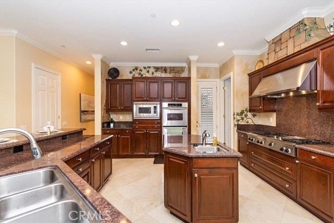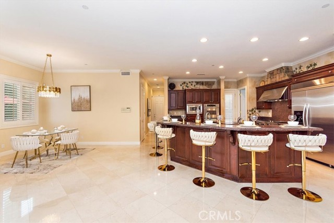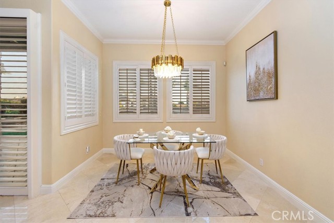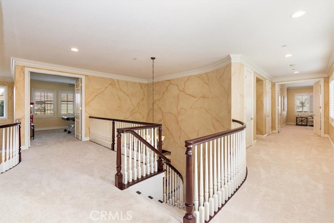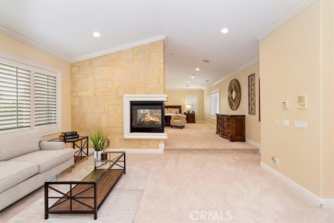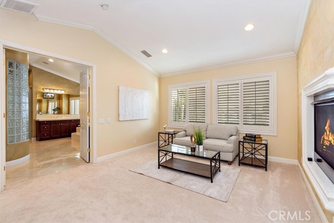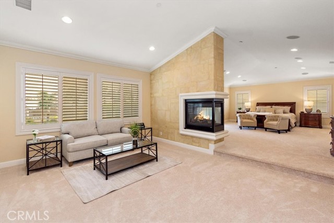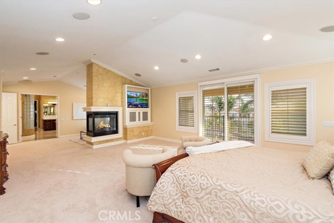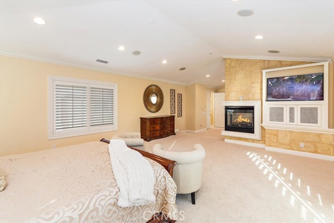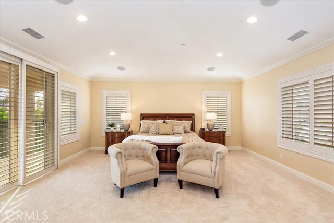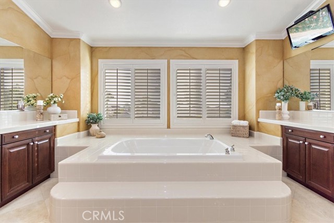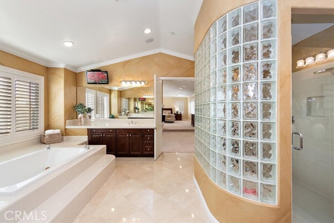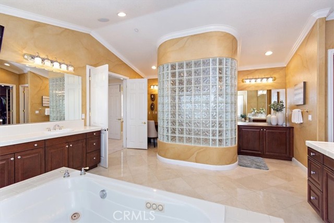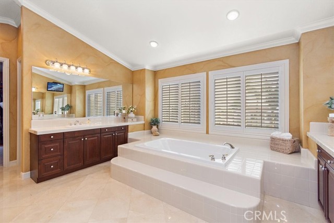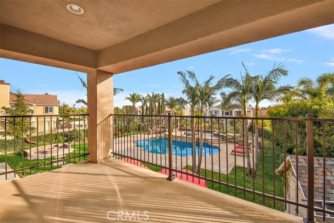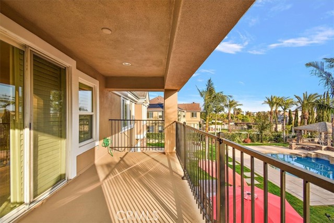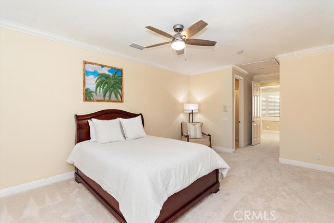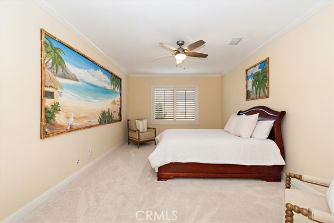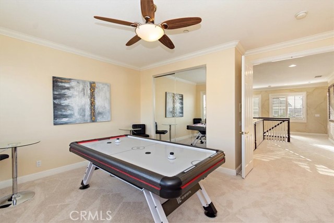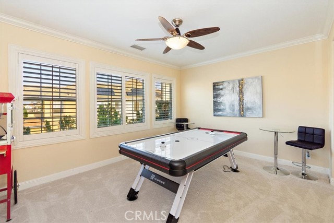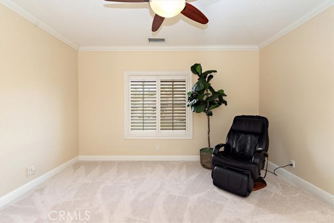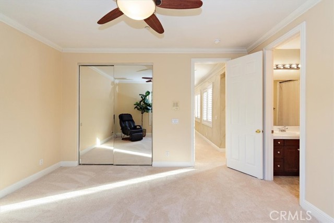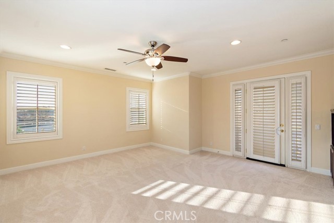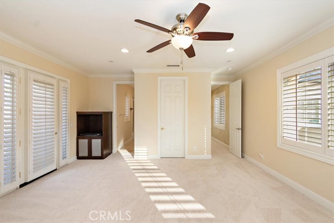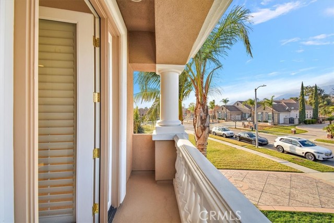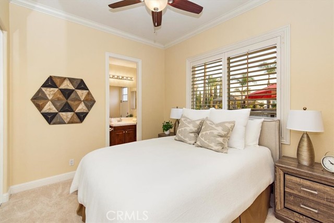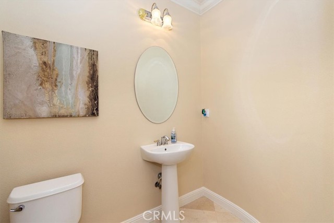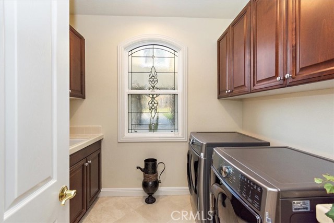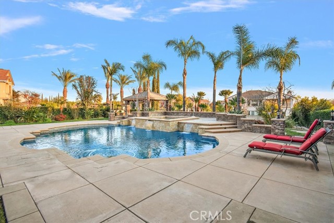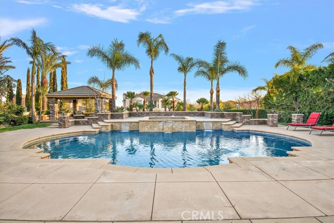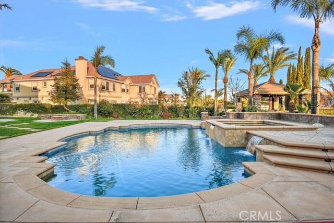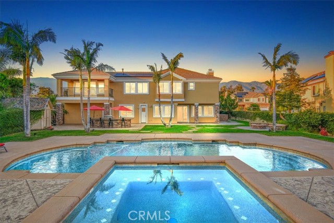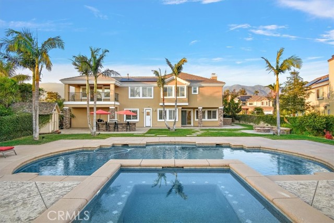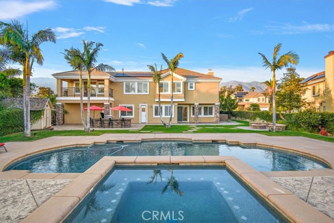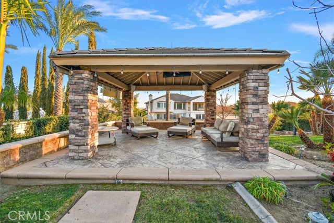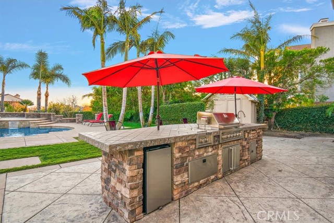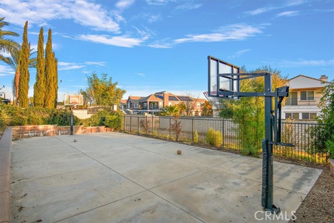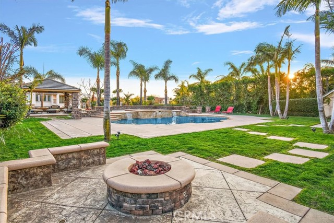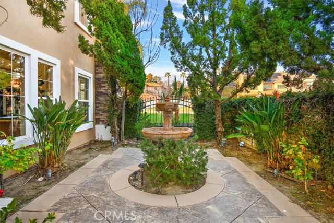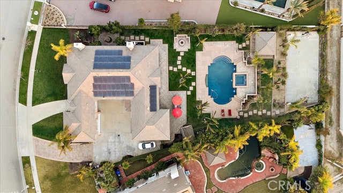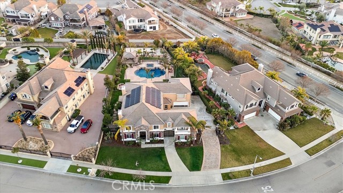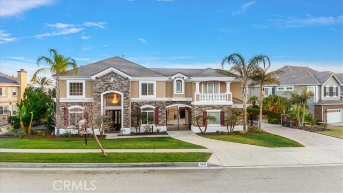13063 Norcia Drive, Rancho Cucamonga, CA 91739
- MLS#: CV24188828 ( Single Family Residence )
- Street Address: 13063 Norcia Drive
- Viewed: 2
- Price: $2,479,000
- Price sqft: $424
- Waterfront: Yes
- Year Built: 2004
- Bldg sqft: 5846
- Bedrooms: 6
- Total Baths: 6
- Full Baths: 5
- 1/2 Baths: 1
- Garage / Parking Spaces: 4
- Days On Market: 240
- Additional Information
- County: SAN BERNARDINO
- City: Rancho Cucamonga
- Zipcode: 91739
- District: Etiwanda
- Elementary School: GRAPEL
- Middle School: ETIWAN
- High School: ETIWAN
- Provided by: KELLER WILLIAMS EMPIRE ESTATES

- DMCA Notice
-
DescriptionThis exceptional, privately gated Semi Custom Toll Brothers estate, known as *The Delmar*, is one of the most prestigious residences in this elite enclave, set on an expansive 24,000+ sq. ft. lot. Upon entry, you are immediately captivated by a grand foyer, where a crystal chandelier and soaring 20 foot ceilings set the stage for sophistication. A stunning spiral staircase adds architectural elegance to the home. The formal living room features a custom fireplace, etched glass windows, and wall lighting, while the adjacent dining room boasts surround sound, a crystal chandelier, and marble accents, perfect for distinguished gatherings. The expansive great room flows seamlessly into the gourmet kitchen and sun drenched morning room, creating a welcoming space for both intimate and large scale entertaining. The great room includes a built in entertainment center, custom bookshelves, surround sound, and newly laid flooring. The chefs kitchen, equipped with granite countertops, double ovens, a six burner cooktop, and two large pantries, caters to the most discerning culinary needs. The home includes five spacious bedrooms, each with an en suite bath, offering unparalleled privacy for family and guests. The first floor Mother in Law suite features a full bath and private entrance to the backyard. The versatile game room/movie room, easily convertible into a sixth bedroom, as it has a closet and French doors. The home is also complemented by a private office with a custom library area, ideal for working from home. The expansive Primary Bedroom occupies the entire south wing and offers a sanctuary with a sitting area, three sided fireplace, and an opulent en suite bath with dual vanities, a walk in shower, spa tub, and vast walk in closet with built in cedar storage. The resort style backyard features an oversized heated pool with a 10 foot depth, a rejuvenating heated spa, and a fully equipped outdoor kitchen with bar seating, barbecue, refrigerator, and sink. A covered pavilion, full basketball court, serene fountain, and fire pit complete the luxurious outdoor living experience. Addit. amenities:Mountain Views, RV parking, custom etched glass windows, 3 crystal chandeliers, plantation shutters, marble floors, crown molding, vegetable sink in the kitchen, and 54 solar panels. With mature landscaping, fruit trees, palms, custom built ins, newer paint, and a sizable storage shed, this estate perfectly blends elegance, comfort, and convenience.
Property Location and Similar Properties
Contact Patrick Adams
Schedule A Showing
Features
Appliances
- 6 Burner Stove
- Convection Oven
- Dishwasher
- Double Oven
- Disposal
- Gas Oven
- Gas Cooktop
- Gas Water Heater
- Microwave
- Range Hood
- Water Heater
Architectural Style
- Mediterranean
Assessments
- None
Association Fee
- 0.00
Builder Model
- DelMar
Builder Name
- Toll Brothers
Commoninterest
- None
Common Walls
- No Common Walls
Construction Materials
- Stone
- Stucco
Cooling
- Central Air
Country
- US
Days On Market
- 142
Door Features
- French Doors
- Sliding Doors
Eating Area
- Breakfast Counter / Bar
- Breakfast Nook
- Dining Room
- In Kitchen
Electric
- 220 Volts
Elementary School
- GRAPEL
Elementaryschool
- Grapeland
Fencing
- Block
- Wrought Iron
Fireplace Features
- Family Room
- Living Room
- Primary Bedroom
Flooring
- Carpet
- Tile
Foundation Details
- Slab
Garage Spaces
- 4.00
Heating
- Central
High School
- ETIWAN
Highschool
- Etiwanda
Interior Features
- Cathedral Ceiling(s)
- Ceiling Fan(s)
- Chair Railings
- Crown Molding
- Granite Counters
- High Ceilings
- In-Law Floorplan
- Intercom
- Open Floorplan
- Pantry
- Phone System
- Recessed Lighting
- Two Story Ceilings
Laundry Features
- Inside
Levels
- Two
Living Area Source
- Estimated
Lockboxtype
- See Remarks
Lot Features
- 0-1 Unit/Acre
- Back Yard
- Front Yard
- Horse Property
- Horse Property Unimproved
- Landscaped
- Lawn
- Lot 20000-39999 Sqft
- Sprinkler System
- Sprinklers In Front
- Sprinklers In Rear
- Sprinklers Timer
- Yard
Middle School
- ETIWAN
Middleorjuniorschool
- Etiwanda
Other Structures
- Gazebo
Parcel Number
- 0227472150000
Parking Features
- Direct Garage Access
- Driveway Level
- Garage
- Gated
- Oversized
- RV Access/Parking
Patio And Porch Features
- Brick
- Concrete
- Deck
- Lanai
Pool Features
- Private
- Heated
Postalcodeplus4
- 9156
Property Type
- Single Family Residence
Road Frontage Type
- City Street
Road Surface Type
- Paved
Roof
- Tile
School District
- Etiwanda
Security Features
- Automatic Gate
- Carbon Monoxide Detector(s)
- Fire Sprinkler System
- Security System
Sewer
- Sewer Paid
Spa Features
- Private
- Heated
Subdivision Name Other
- San Bernardino
Utilities
- Cable Connected
- Natural Gas Available
- Phone Available
- Sewer Available
- Sewer Connected
- Water Available
View
- Mountain(s)
Virtual Tour Url
- https://www.wellcomemat.com/mls/5auf68e187001m6ff
Water Source
- Public
Window Features
- Blinds
- Screens
Year Built
- 2004
Year Built Source
- Builder
