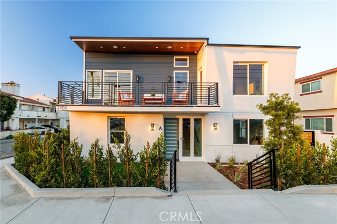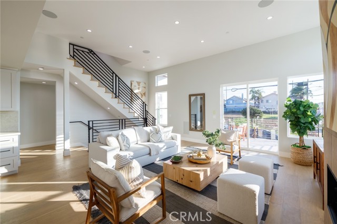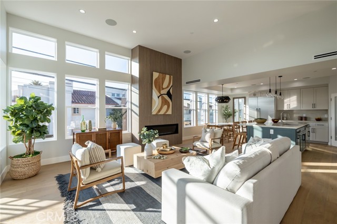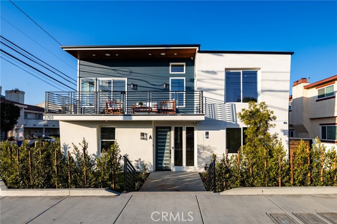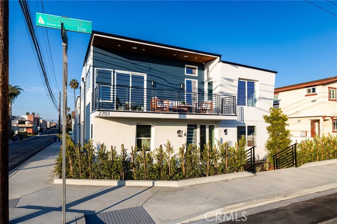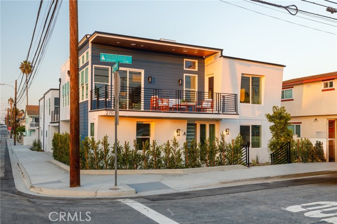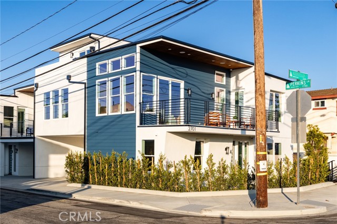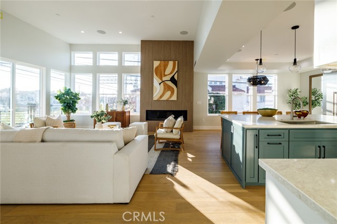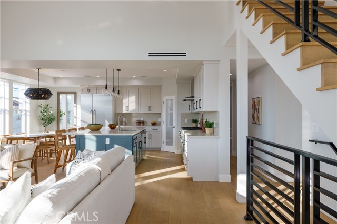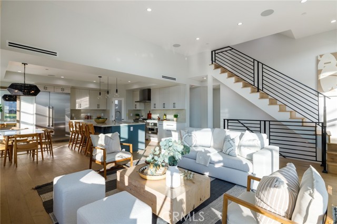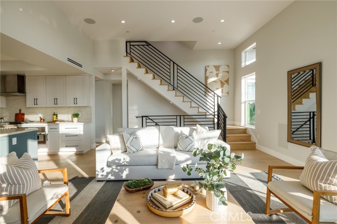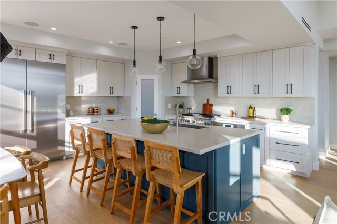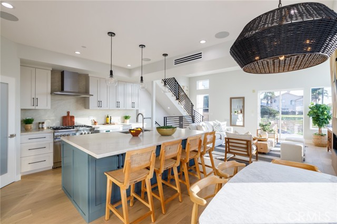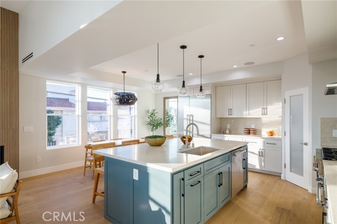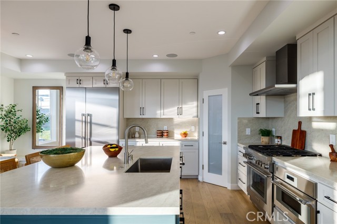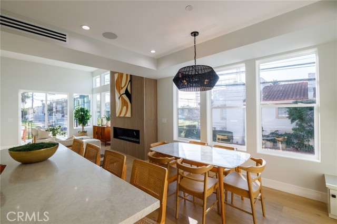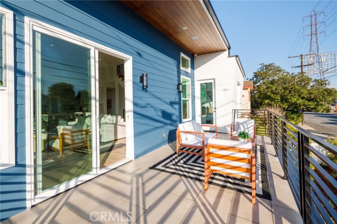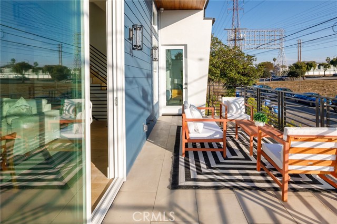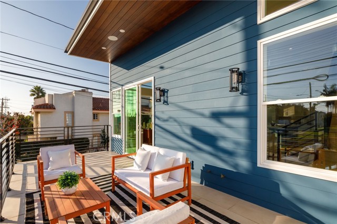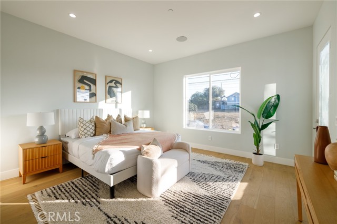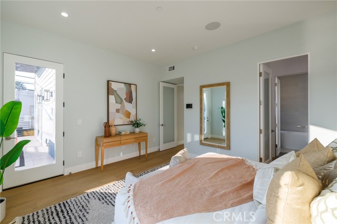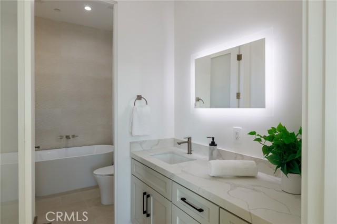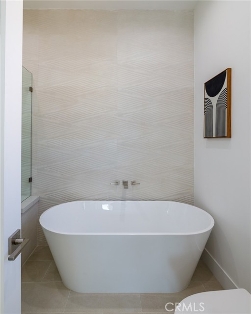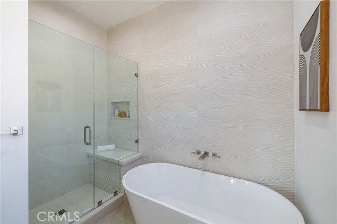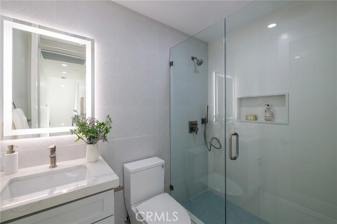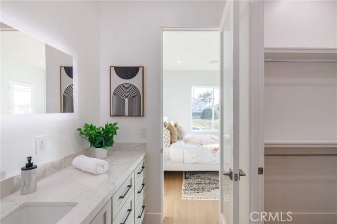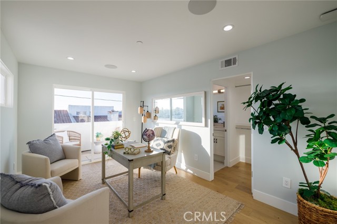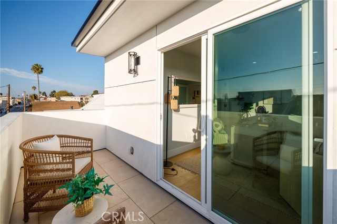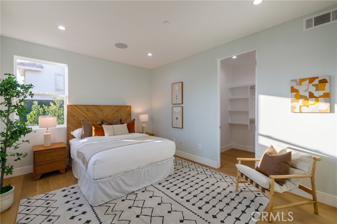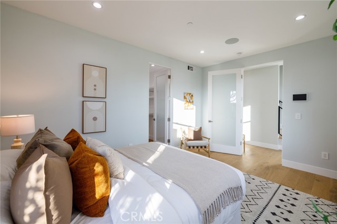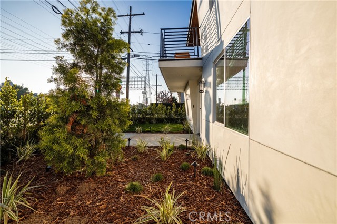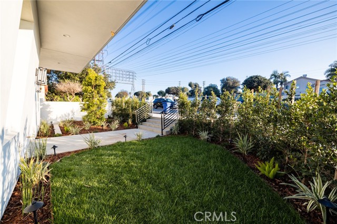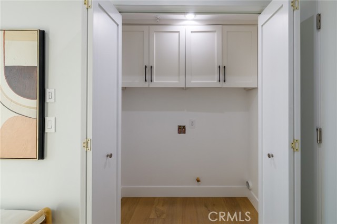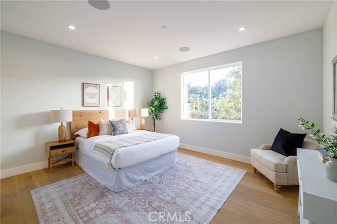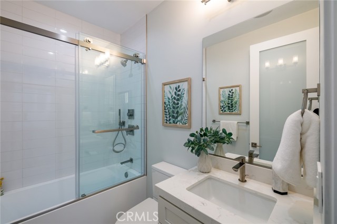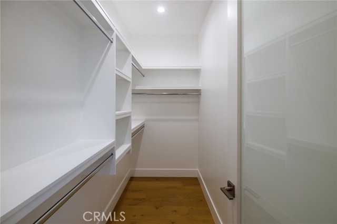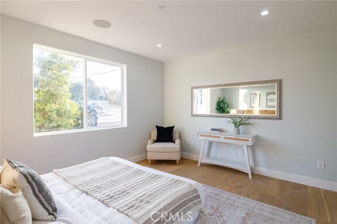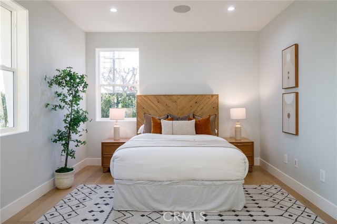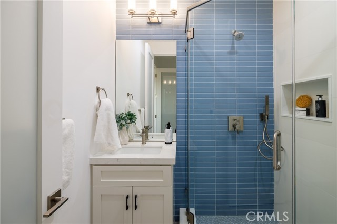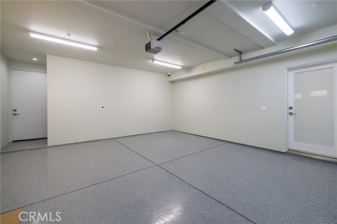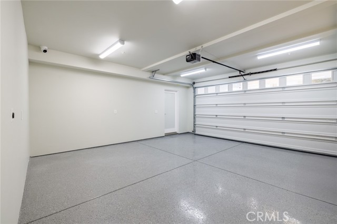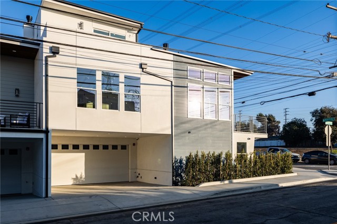2701 Rockefeller Lane, Redondo Beach, CA 90278
- MLS#: SB25004410 ( Townhouse )
- Street Address: 2701 Rockefeller Lane
- Viewed: 1
- Price: $1,899,000
- Price sqft: $782
- Waterfront: No
- Year Built: 2025
- Bldg sqft: 2428
- Bedrooms: 5
- Total Baths: 5
- Full Baths: 5
- Garage / Parking Spaces: 2
- Days On Market: 77
- Additional Information
- County: LOS ANGELES
- City: Redondo Beach
- Zipcode: 90278
- District: Redondo Unified
- Elementary School: WASHIN
- Middle School: ADAMS
- High School: REDUNI
- Provided by: Thompson Team Real Estate, Inc.
- Contact: Joseph Joseph

- DMCA Notice
-
DescriptionExperience a realm of contemporary luxury in this exquisite new construction townhome, where elegance and comfort seamlessly intertwine. This home boasts exceptional upgrades typically found in a luxurious model home, featuring installed televisions and a comprehensive security system. The first level welcomes you with two generously sized bedrooms adorned w/ ample closet space and chic, luxurious baths filled with natural light. High ceilings and designer fixtures create an airy atmosphere that exudes metropolitan elegance. The attached two car garage features epoxy finished floors and additional storage, perfect for the organized homeowner. As you ascend to the second floor you are captivated by striking architectural details and a grand fireplace that sets the tone for stylish living. The open concept design, enhanced by walls of windows, invites sunlight to dance throughout the space, creating a warm and inviting ambiance. Step out onto the expansive balcony to relish the refreshing ocean breeze and elevate your outdoor experience. Culinary aficionados will revel in the gourmet kitchen, adorned with a magnificent center island that marries function with elegance. Showcasing a premium Thermador appliance package, sleek quartz countertops, a generous pantry, and ample storage, this kitchen serves as a sanctuary for both lively family gatherings and intimate soires. The adjoining dining area with custom built ins, offers the perfect backdrop for memorable dining experiences. Also on this level, youll find a beautiful bath with full shower, another spacious bedroom with a walk in closet and the grand master suite. This opulent suite features lofty ceilings and a charming balcony that beckons for serene evenings. It also showcases a desirable walk in closet, a chic soaking tub, a sophisticated vanity highlighted by soft, integrated lighting, and a magnificent shower embellished with stunning fixtures. The third level presents limitless possibilities, currently staged as a sophisticated home office, it is versatile and easily adaptable to become an additional bedroom/playroom/art studio/fitness room etcLocated just moments from the beach, this neighborhood features an exceptional environment with award winning schools, beloved local amenities, charming shops, lively farmers' markets, family friendly parks, and picturesque coastal bike trails. Embrace the vibrant spirit of this highly desired community and start enjoying the beach city lifestyle.
Property Location and Similar Properties
Contact Patrick Adams
Schedule A Showing
Features
Architectural Style
- Modern
Assessments
- Unknown
Association Amenities
- Call for Rules
Association Fee
- 150.00
Association Fee Frequency
- Monthly
Commoninterest
- Condominium
Common Walls
- 1 Common Wall
Cooling
- Central Air
Country
- US
Days On Market
- 52
Direction Faces
- South
Door Features
- French Doors
- Sliding Doors
Eating Area
- Area
- Breakfast Counter / Bar
Electric
- 220 Volts in Garage
Elementary School
- WASHIN
Elementaryschool
- Washington
Entry Location
- Ground Level
Exclusions
- Property shown staged
Fireplace Features
- Living Room
Flooring
- Vinyl
- Wood
Garage Spaces
- 2.00
High School
- REDUNI
Highschool
- Redondo Union
Interior Features
- Balcony
- Built-in Features
- High Ceilings
- Living Room Balcony
- Open Floorplan
- Quartz Counters
- Recessed Lighting
- Vacuum Central
Laundry Features
- Gas Dryer Hookup
- In Closet
- Washer Hookup
Levels
- Three Or More
Lockboxtype
- Supra
Lockboxversion
- Supra
Lot Dimensions Source
- Assessor
Lot Features
- 0-1 Unit/Acre
Middle School
- ADAMS
Middleorjuniorschool
- Adams
Parcel Number
- 4082009014
Parking Features
- Direct Garage Access
- Garage Faces Side
Pool Features
- None
Postalcodeplus4
- 3904
Property Type
- Townhouse
Property Condition
- Turnkey
Road Frontage Type
- City Street
Road Surface Type
- Paved
School District
- Redondo Unified
Security Features
- Carbon Monoxide Detector(s)
- Fire and Smoke Detection System
- Security System
Sewer
- Public Sewer
Spa Features
- None
View
- Mountain(s)
- Neighborhood
Virtual Tour Url
- http://sites.southbaypics.com/2701rockefellerlna/?mls
Water Source
- Public
Year Built
- 2025
Year Built Source
- Builder
Zoning
- RBR-3
