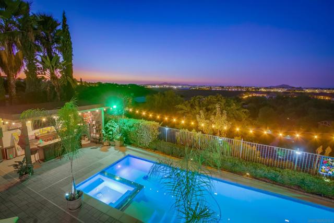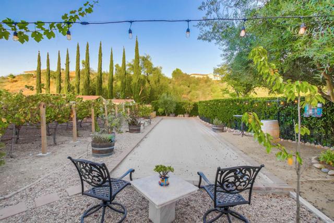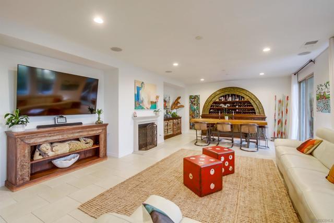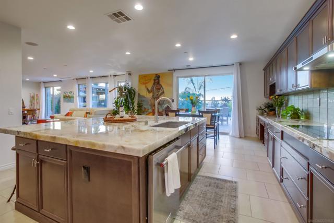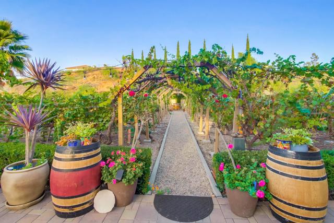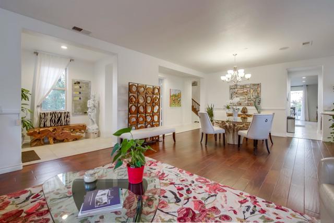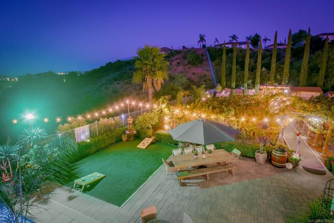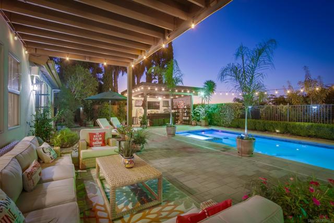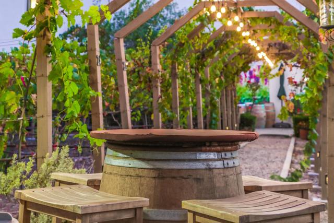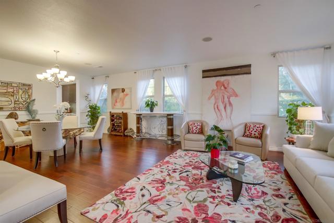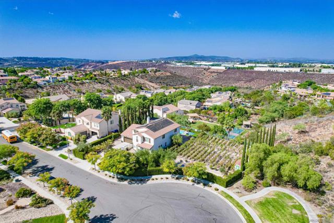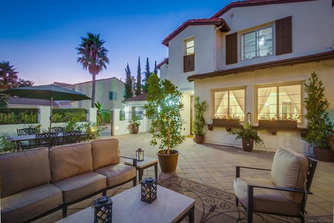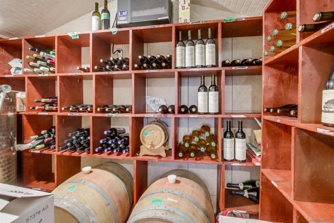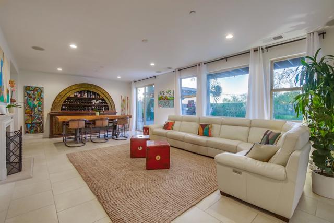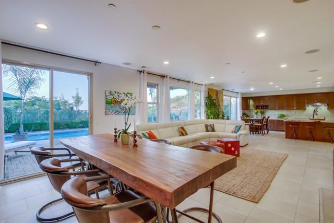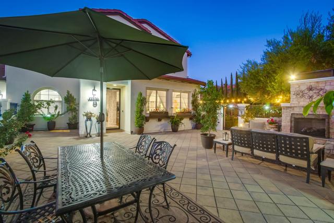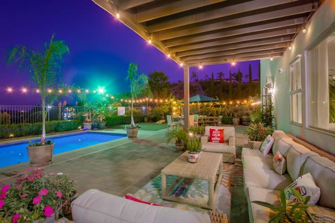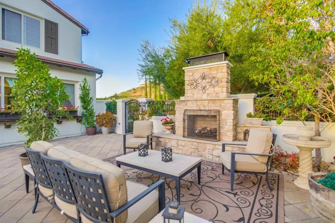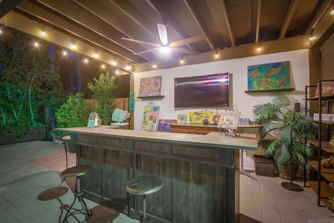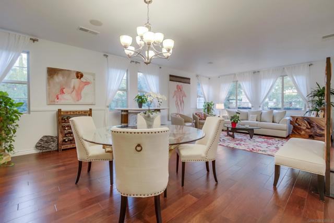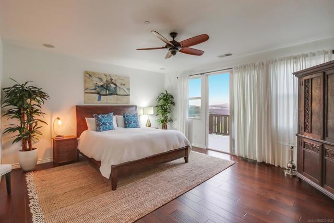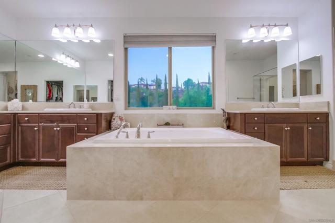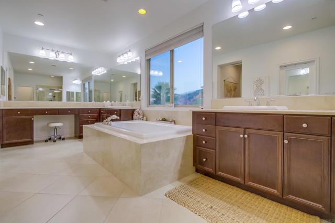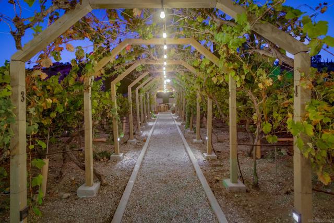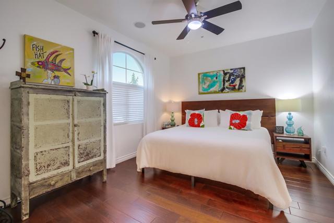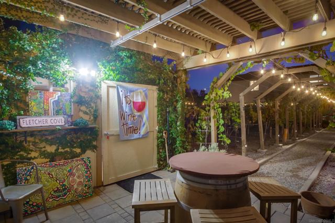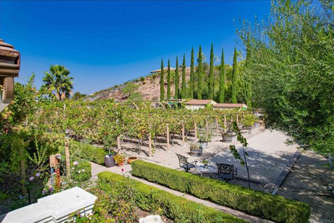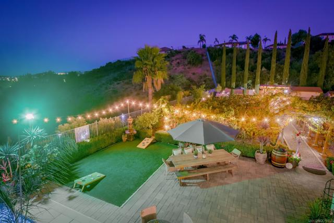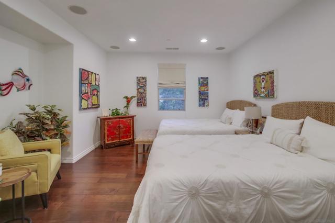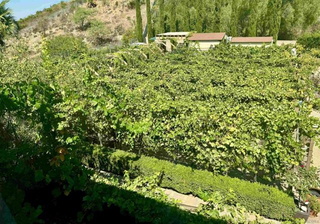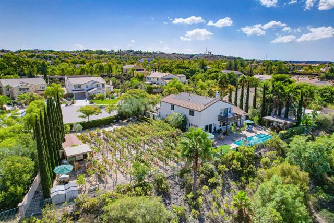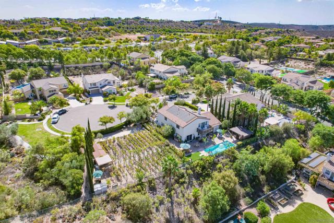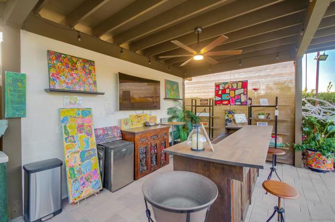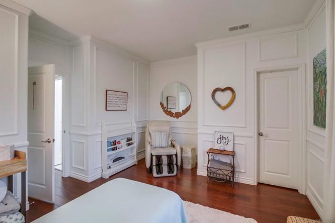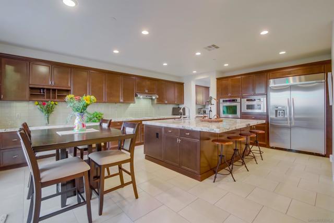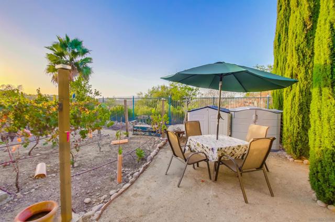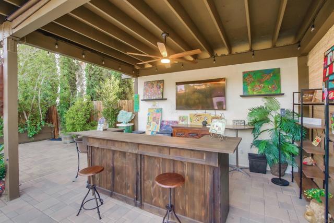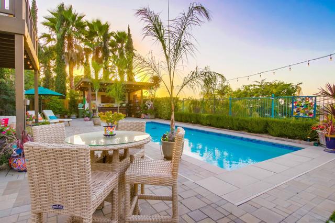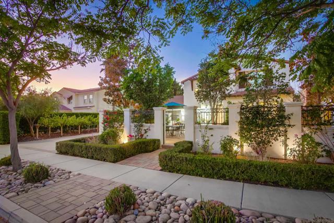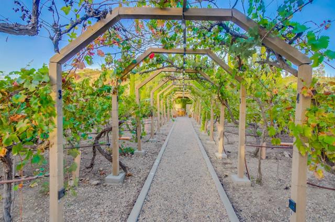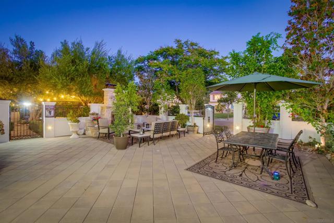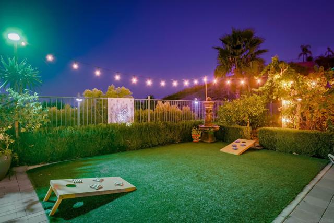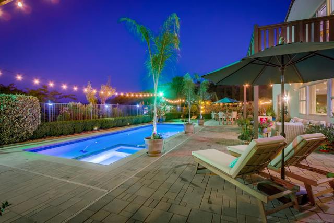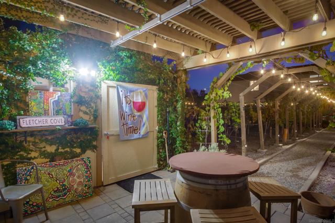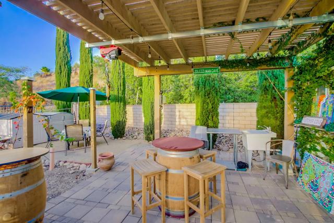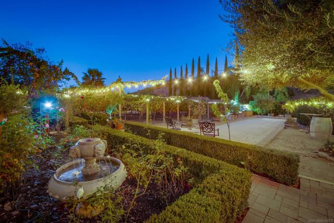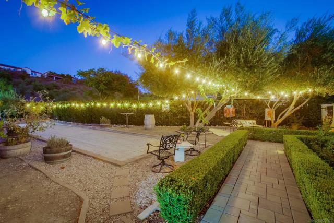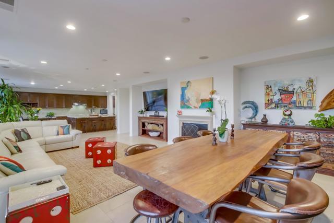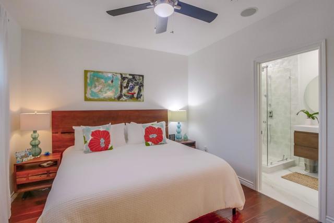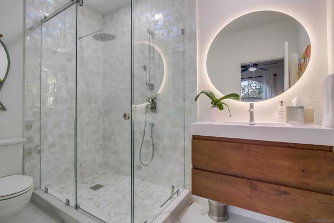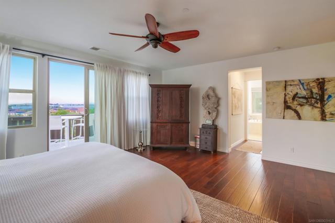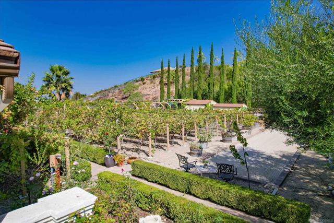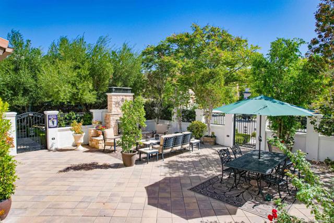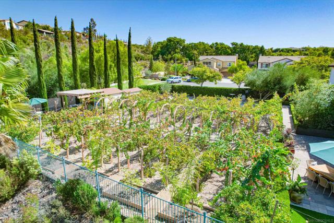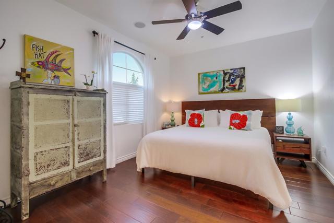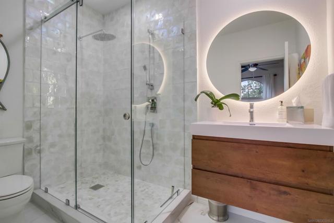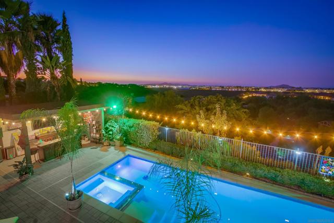15236 Terrebonne Ct., San Diego, CA 92131
- MLS#: 250001381SD ( Single Family Residence )
- Street Address: 15236 Terrebonne Ct.
- Viewed: 1
- Price: $2,548,000
- Price sqft: $663
- Waterfront: No
- Year Built: 2009
- Bldg sqft: 3846
- Bedrooms: 4
- Total Baths: 4
- Full Baths: 3
- 1/2 Baths: 1
- Garage / Parking Spaces: 7
- Days On Market: 2
- Additional Information
- County: SAN DIEGO
- City: San Diego
- Zipcode: 92131
- Subdivision: Scripps Ranch
- Provided by: Coldwell Banker West
- Contact: Lanz Lanz

- DMCA Notice
-
DescriptionPRICED TO SELL! EXCEPTIONAL ESTATE with ENDLESS POSSIBILITIES. Offered below market value, this exquisite estate seamlessly combines luxury, functionality, and untapped potential on a spacious, usable lot within the highly sought after Poway Unified School District. Ideal for families or wine enthusiasts, this property offers a unique blend of elegance and opportunity. Step inside to discover an updated gourmet kitchen featuring new appliances, alluring stone countertops, and a large island that transitions effortlessly into the expansive family room, complete with sliding doors to the backyard. The luxurious upstairs master suite offers a private balcony with stunning sunset views, dual vanities, a soaking tub, and two walk in closets. A first floor ensuite bedroom and an upstairs deneasily convertible into a fifth bedroom or officeprovide flexibility to suit any lifestyle. Recent enhancements include a commercial grade irrigation system, fresh interior and exterior paint, paid solar, and a beautifully redesigned kitchen. For wine enthusiasts, the property boasts an on site wine processing facility and wine cave, making it a dream retreat for anyone seeking a distinctive lifestyle. This is your chance to own a one of a kind estate that combines present day sophistication with the opportunity to create your ultimate luxury retreat. Dont let this rare offering pass you by! Seller wants sold this weekend! Vineyard approx 200 Malbec and Syrah vines New commercial grade irrigation timer All new Exterior and interior paint including wrought iron Kitchen re design: New cooktop & hood vent, farm house sink, faucet, garbage disposal, dishwasher, countertops, backsplash & hardware Newly remodeled powder room & guest bathroom New ceiling fan primary bdrm & outside patio Enclosed front courtyard with custom wrought iron and gates Courtyard gas fireplace Pool & spa Pentair Intellichem system Automated pool/solar cover Orco pavers & artificial turf Pre wired gas and electric for ADU Regulation bocce ball court Wine cellar Hobby house Additional Backyard market lights Pool Solar system Security screen door
Property Location and Similar Properties
Contact Patrick Adams
Schedule A Showing
Features
Appliances
- Dishwasher
- Microwave
- Double Oven
- Electric Range
- Range Hood
- Counter Top
Architectural Style
- Mediterranean
Assessments
- CFD/Mello-Roos
Association Amenities
- Trash
Association Fee
- 145.00
Association Fee Frequency
- Monthly
Construction Materials
- Stucco
Cooling
- Central Air
Country
- US
Fencing
- Wrought Iron
Garage Spaces
- 3.00
Heating
- Electric
- Fireplace(s)
- Forced Air
Laundry Features
- Electric Dryer Hookup
- Gas Dryer Hookup
- Individual Room
Levels
- Two
Living Area Source
- Appraiser
Parcel Number
- 3251602400
Parking Features
- Driveway
Patio And Porch Features
- Patio Open
Pool Features
- Lap
- Private
- Solar Heat
- Heated
- Salt Water
Property Type
- Single Family Residence
Subdivision Name Other
- Scripps Ranch
Uncovered Spaces
- 4.00
Year Built
- 2009
