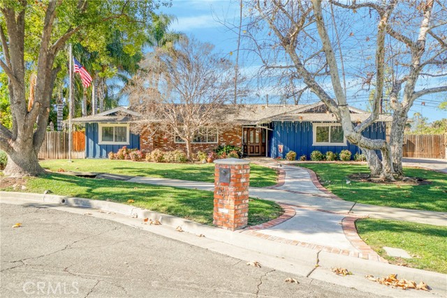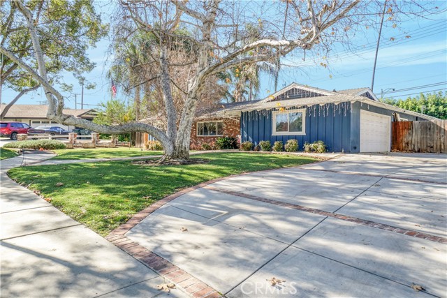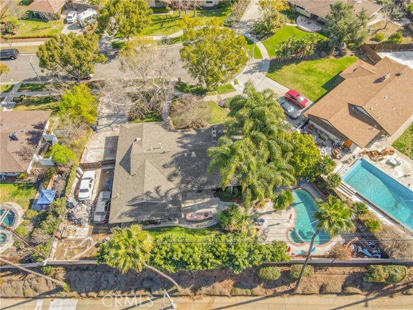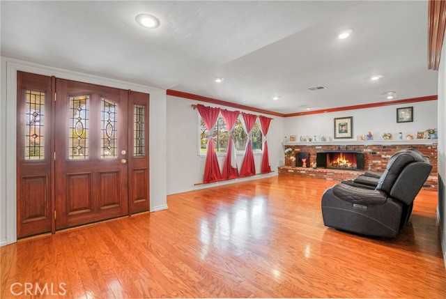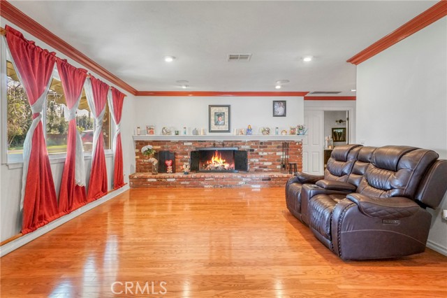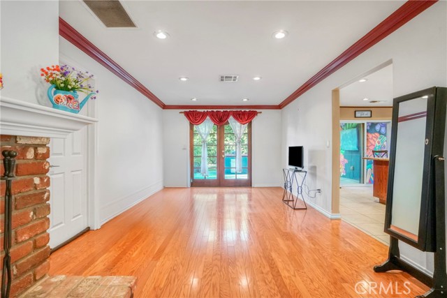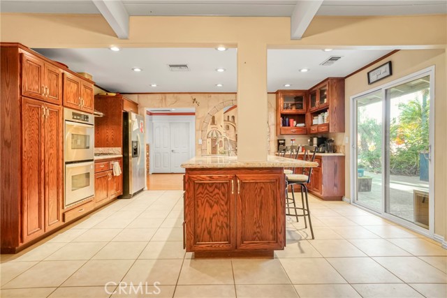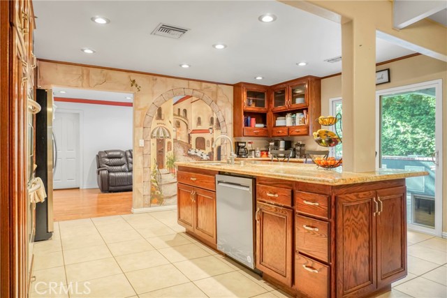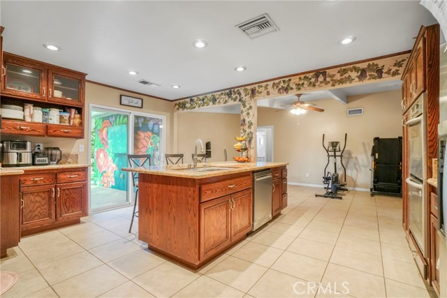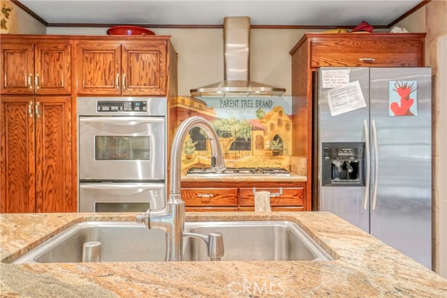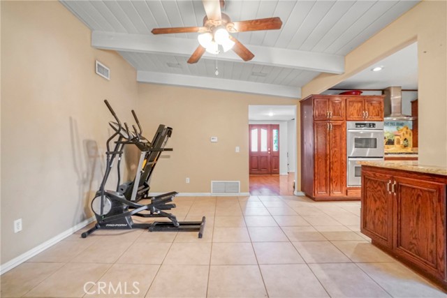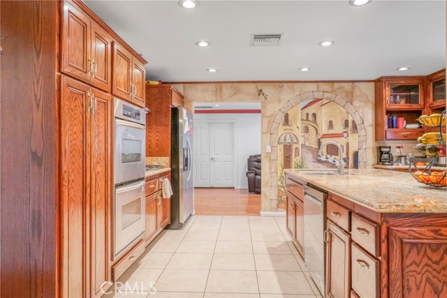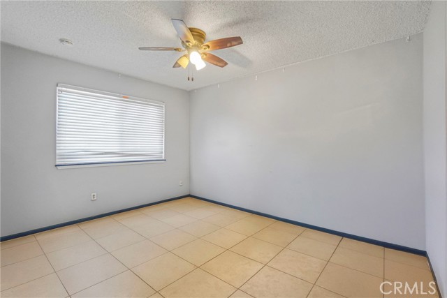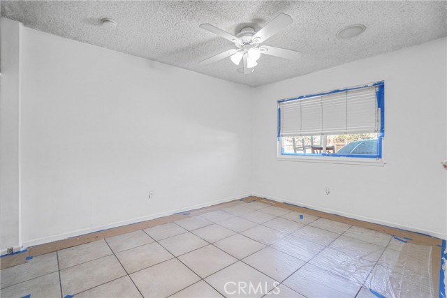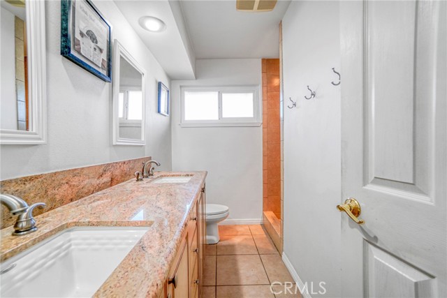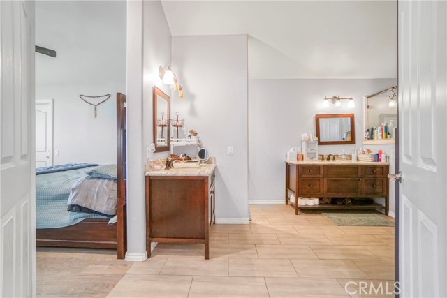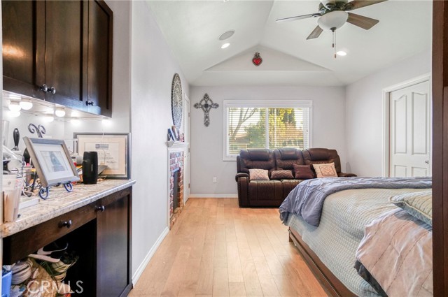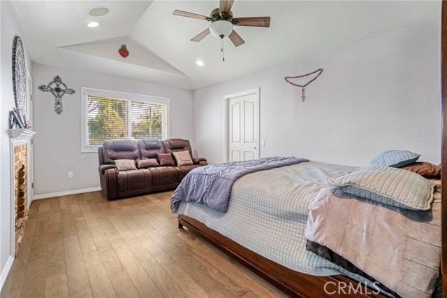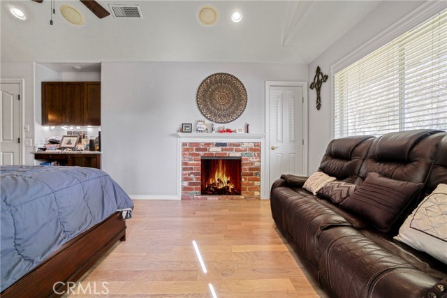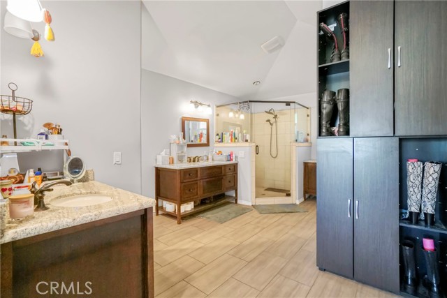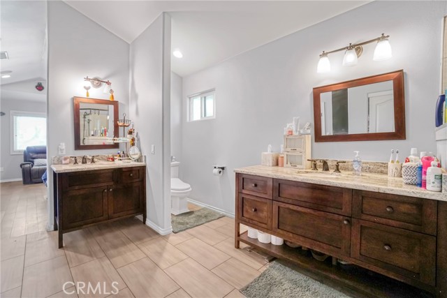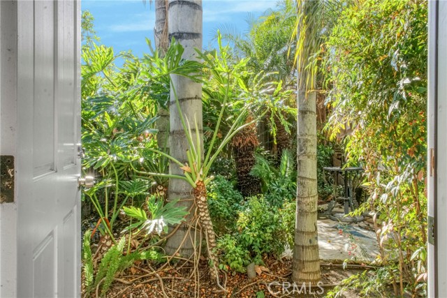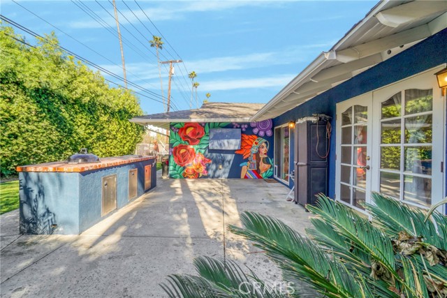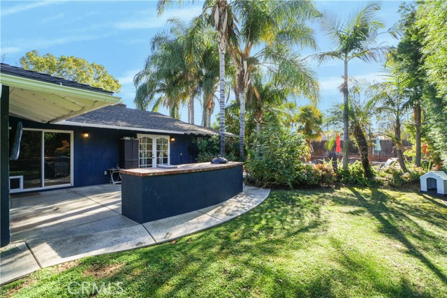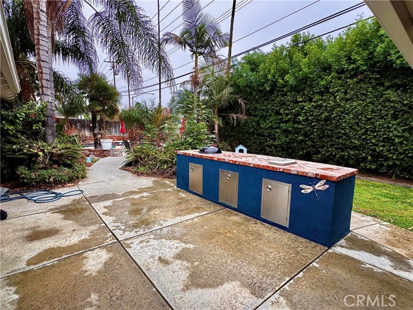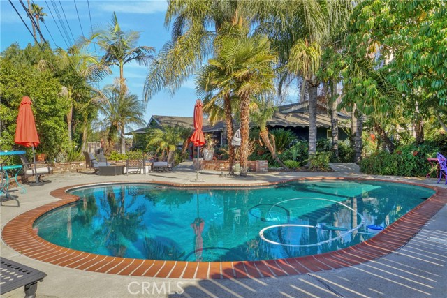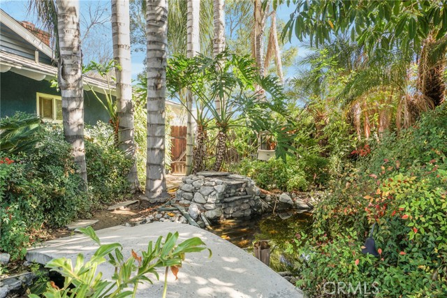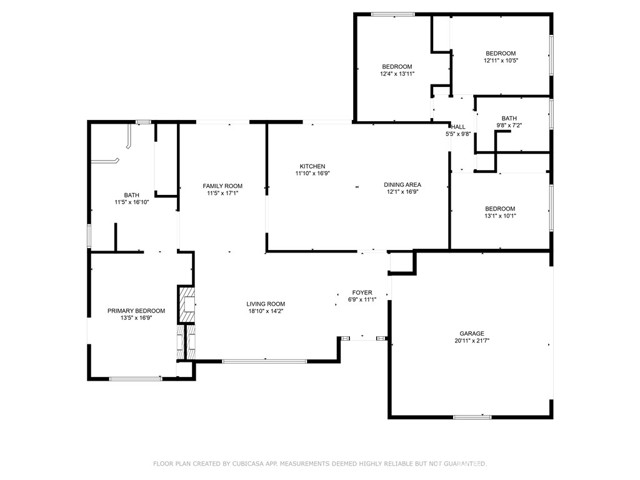5871 Argyle Way, Riverside, CA 92506
- MLS#: SB25011533 ( Single Family Residence )
- Street Address: 5871 Argyle Way
- Viewed: 9
- Price: $749,950
- Price sqft: $398
- Waterfront: Yes
- Wateraccess: Yes
- Year Built: 1962
- Bldg sqft: 1886
- Bedrooms: 4
- Total Baths: 2
- Full Baths: 2
- Garage / Parking Spaces: 2
- Days On Market: 187
- Additional Information
- County: RIVERSIDE
- City: Riverside
- Zipcode: 92506
- District: Riverside Unified
- Elementary School: ALCOTT
- Middle School: GAGE
- High School: POLYTE
- Provided by: Vista Sotheby’s International Realty
- Contact: Tony Tony

- DMCA Notice
-
DescriptionCharming Single Story Pool/Spa Home in Victoria Woods Located on a quiet cul de sac, this beautiful 4 bedroom, 2 bath home in Victoria Woods offers a rare combination of tranquility and convenience, including RV parking and a pool and spa. The floor plan features a formal living and dining room with a double brick fireplace, recessed lighting, and crown molding. The upgraded kitchen boasts granite counters, a large breakfast bar, and stainless steel appliances, including a double oven and cooktop. The spacious dining room with vaulted open beam ceilings and a ceiling fan is perfect for gatherings. The primary suite includes a cozy fireplace and a renovated en suite with a walk in shower, custom vanities, and new flooring. The hall bath has also been updated. All secondary bedrooms have tile flooring and ceiling fans. The entertainer's backyard features mature landscaping, a built in BBQ island, fire pit, plus a sparkling pool and spa. Front and rear outdoor lighting enhances the ambiance. With an oversized concrete driveway, ample parking, and an RV pad, parking is never a concern. Additional features include a recirculating water pump for the water heater. Conveniently located near top schools, shopping, and parks.
Property Location and Similar Properties
Contact Patrick Adams
Schedule A Showing
Features
Appliances
- Dishwasher
- Double Oven
- Gas Cooktop
Assessments
- Unknown
Association Fee
- 0.00
Commoninterest
- None
Common Walls
- No Common Walls
Cooling
- Central Air
Country
- US
Days On Market
- 34
Eating Area
- Breakfast Counter / Bar
- Dining Room
- In Kitchen
Elementary School
- ALCOTT
Elementaryschool
- Alcott
Entry Location
- street
Fireplace Features
- Living Room
- Primary Bedroom
Flooring
- Tile
- Wood
Garage Spaces
- 2.00
Heating
- Central
High School
- POLYTE
Highschool
- Polytechnic
Inclusions
- Oven(s)
- Stovetop
- Refrigerator
- Dishwasher
Interior Features
- Ceiling Fan(s)
- Granite Counters
Laundry Features
- In Garage
Levels
- One
Living Area Source
- Assessor
Lockboxtype
- Supra
Lockboxversion
- Supra
Lot Features
- Back Yard
- Cul-De-Sac
- Front Yard
- Landscaped
- Lawn
Middle School
- GAGE
Middleorjuniorschool
- Gage
Parcel Number
- 243092004
Parking Features
- Direct Garage Access
- Driveway
- RV Access/Parking
Pool Features
- Private
Postalcodeplus4
- 3512
Property Type
- Single Family Residence
School District
- Riverside Unified
Sewer
- Public Sewer
Spa Features
- Private
Utilities
- Cable Available
- Electricity Available
- Phone Available
- Sewer Available
- Water Available
View
- None
Water Source
- Public
Year Built
- 1962
Year Built Source
- Public Records
Zoning
- R-1
