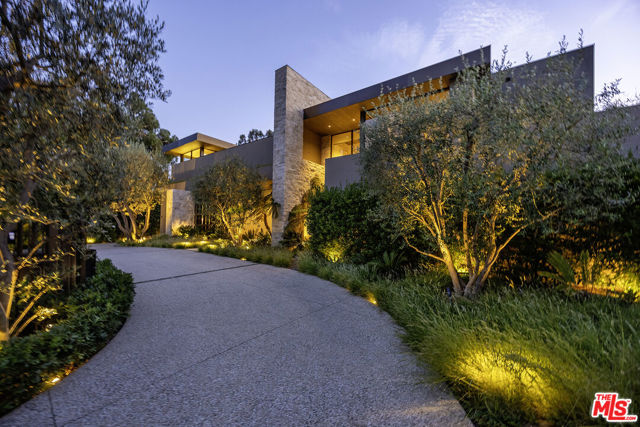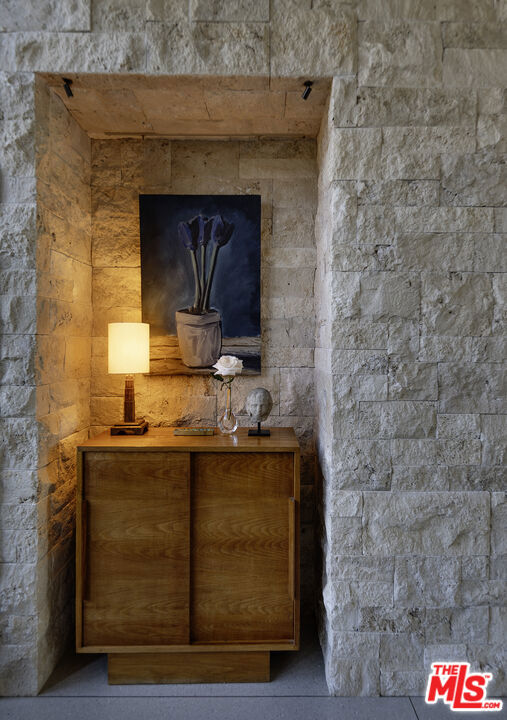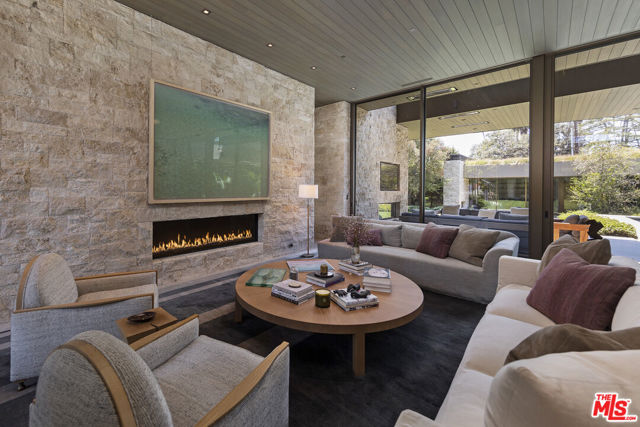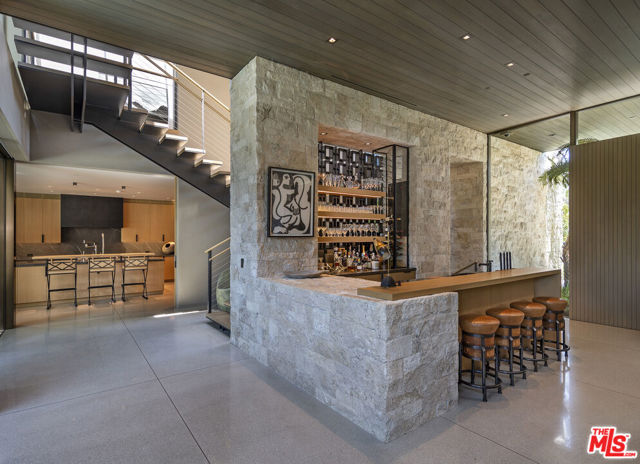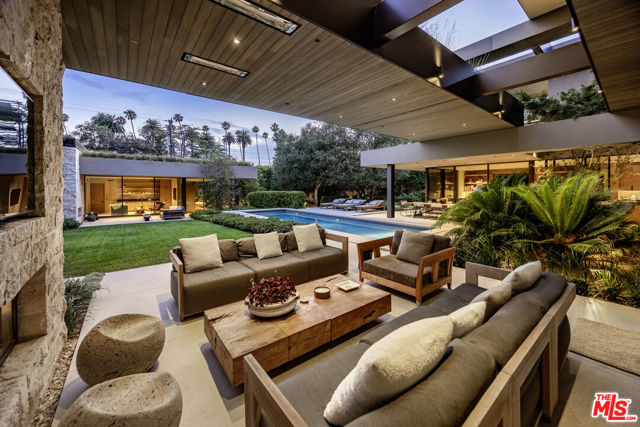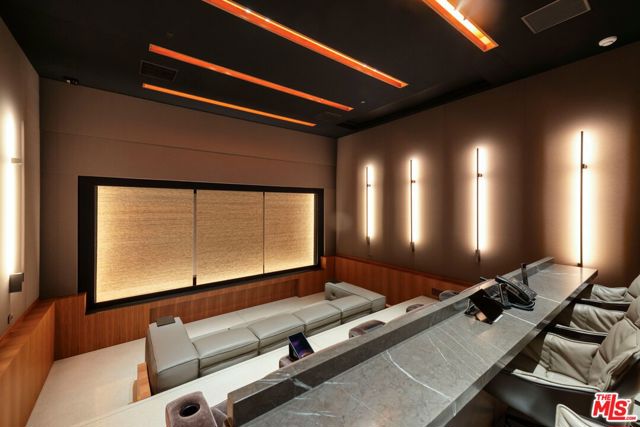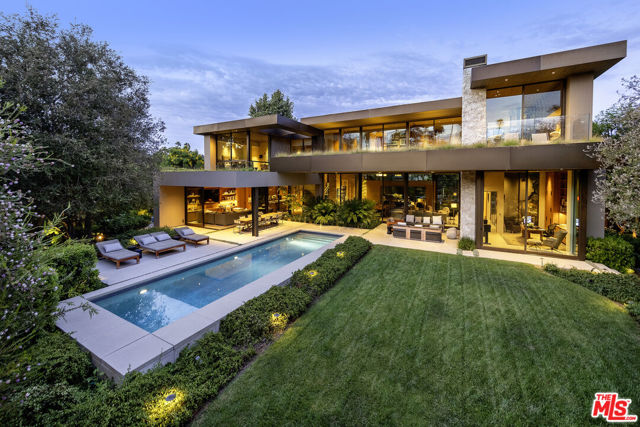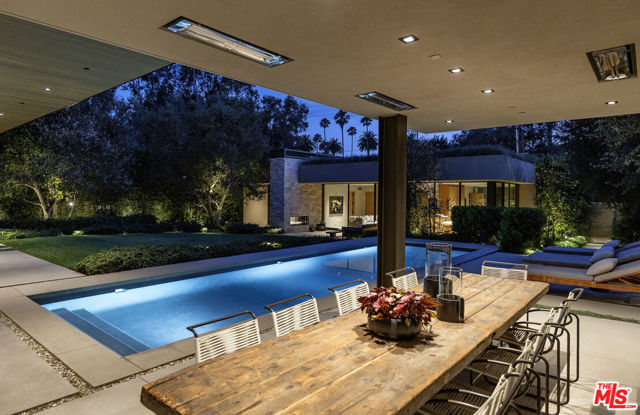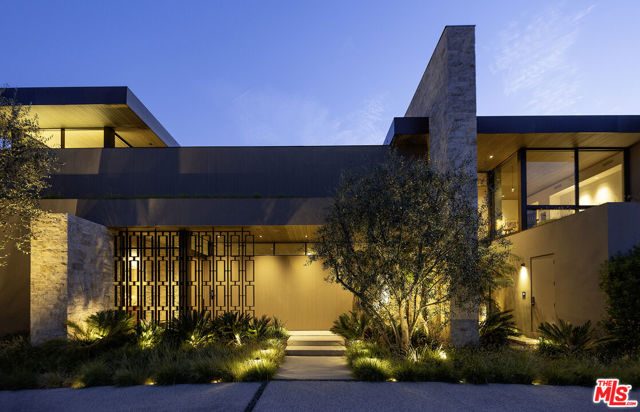729 Camden Drive, Beverly Hills, CA 90210
- MLS#: 25484505 ( Single Family Residence )
- Street Address: 729 Camden Drive
- Viewed: 13
- Price: $27,495,000
- Price sqft: $2,696
- Waterfront: No
- Year Built: 2017
- Bldg sqft: 10200
- Bedrooms: 5
- Total Baths: 7
- Full Baths: 7
- Garage / Parking Spaces: 10
- Days On Market: 142
- Additional Information
- County: LOS ANGELES
- City: Beverly Hills
- Zipcode: 90210
- District: Beverly Hills Unified
- Provided by: Keller Williams Beverly Hills
- Contact: Michael Michael

- DMCA Notice
-
DescriptionA rare Marmol Radziner master build in collaboration with Clements Design. This architectural property is the convergence of the client's vision, the designer's talents and the contractor's execution. The resulting product is over 10,000 square feet of structures sited on over a prime half acre Beverly Hills lot. Walled and double gated with commanding privacy landscaping the circular driveway reveals the front elevation composed of the Architect's signature elements, stone, metal and glass. The elevated level of artisanal craftsmanship and detail that this property exudes creates " a true connoisseur's residence as home ". The masterful detailed brass separated terrazzo and custom oak flooring are radiant heated to provide year round warmth and climate control. Custom milled and organically stained cedar ceilings seamlessly gap the indoor and outdoor spaces. A light filled open floor plan provides a great room framed by a floor to ceiling bronze finished Fleetwood door system with integrated screens. This sheer amount of glass creates a natural harmony between the landscape and the ancient stone walls of tumbled travertine. A true display kitchen with bespoke appliances and cabinetry connects to a family room and relaxing pool area for alfresco dining. An adjoining chef's prep kitchen and workspace are equally appointed for catering and parties. The home office, luxurious powder room, welcoming guest suite and a professional quality Dolby Atmos theater complete the lower level. Upstairs the primary suite is a self contained wing that features dual bathrooms, closets and also includes a sitting area that opens to a sun drenched balcony. Two additional bedroom suites with an integral lounge complete this second level. The lushly landscaped grounds include a 40 foot heated covered pool and a detached guesthouse with bedroom suite, living room, gym/wellness area and garage. Equipped with the latest in technology that includes: solar, thermal, alarm and surveillance systems. Total square footage includes detached guest house. An offering of this caliber that exudes this level of quiet luxury is rarely expensed, built or available. Shown by Appointment Only to Pre Qualified Buyers....
Property Location and Similar Properties
Contact Patrick Adams
Schedule A Showing
Features
Appliances
- Dishwasher
- Disposal
- Microwave
- Refrigerator
- Vented Exhaust Fan
Architectural Style
- Contemporary
Common Walls
- No Common Walls
Cooling
- Central Air
Country
- US
Direction Faces
- North
Fireplace Features
- Blower Fan
- Gas
- Living Room
- Electric
- Guest House
Heating
- Central
Laundry Features
- Washer Included
- Dryer Included
- Inside
Levels
- Multi/Split
Living Area Source
- Plans
Other Structures
- Guest House
Parcel Number
- 4345013015
Parking Features
- Auto Driveway Gate
- Circular Driveway
- Controlled Entrance
- Direct Garage Access
- Garage Door Opener
- Driveway
- Garage - Two Door
- Built-In Storage
- Private
- Gated
Pool Features
- Pool Cover
Postalcodeplus4
- 3204
Property Type
- Single Family Residence
School District
- Beverly Hills Unified
Security Features
- Automatic Gate
- Carbon Monoxide Detector(s)
- Card/Code Access
- Fire and Smoke Detection System
- Fire Sprinkler System
- Gated Community
- Smoke Detector(s)
Spa Features
- None
View
- Park/Greenbelt
Views
- 13
Year Built
- 2017
Zoning
- BHR1*
