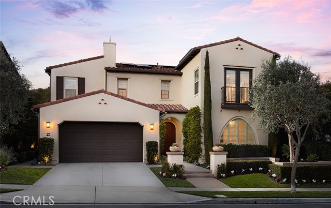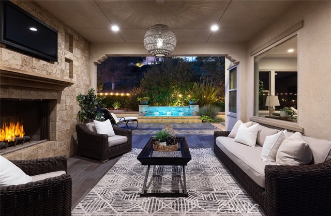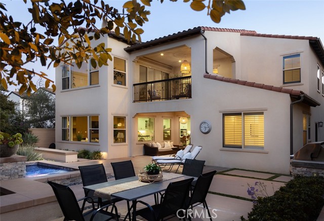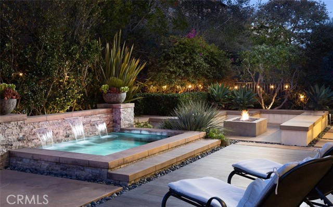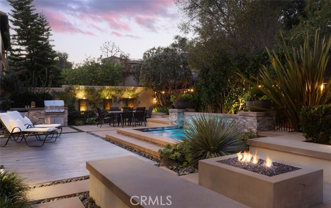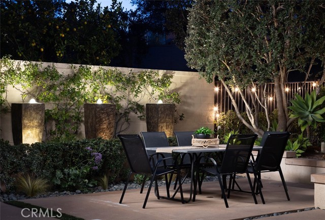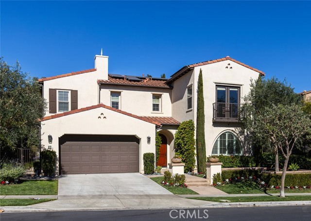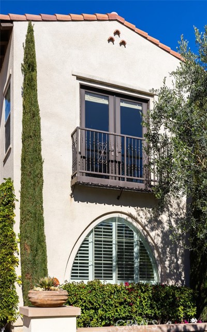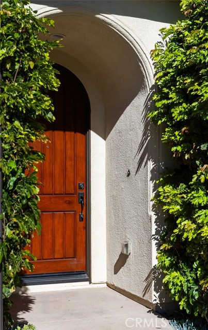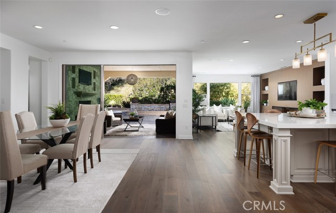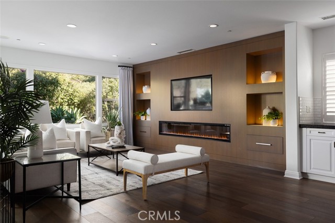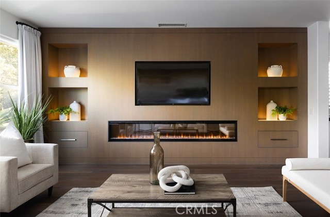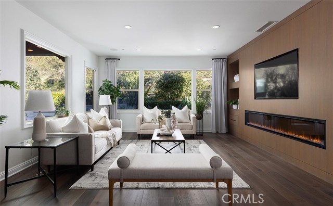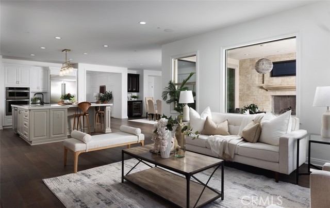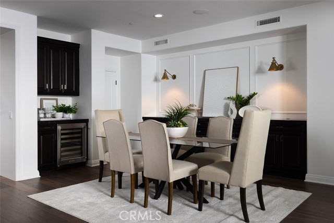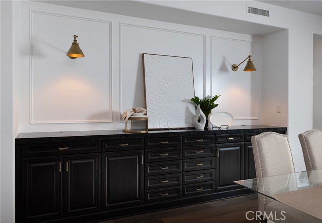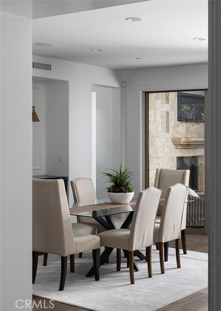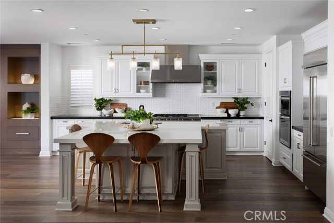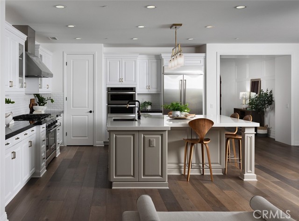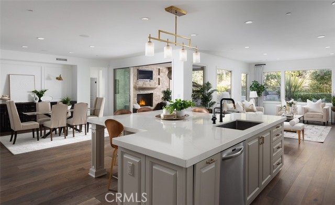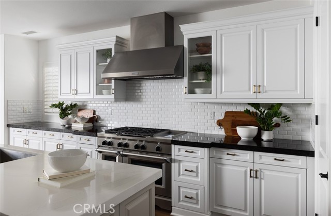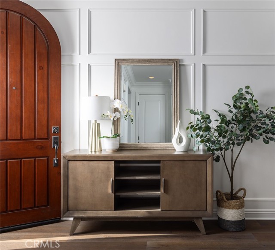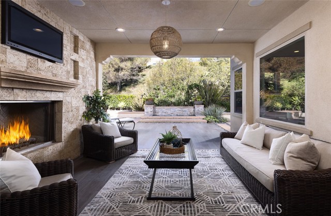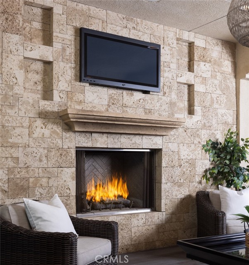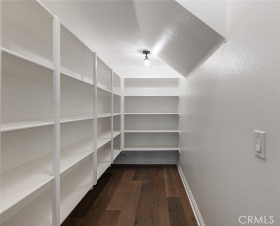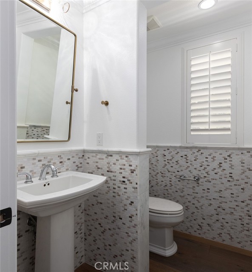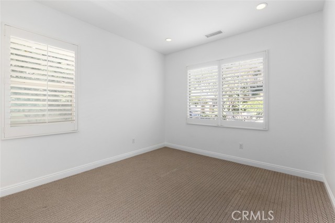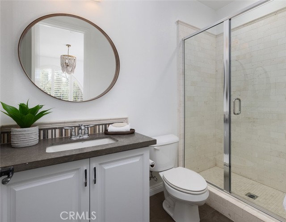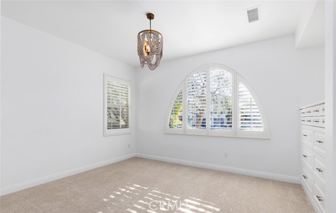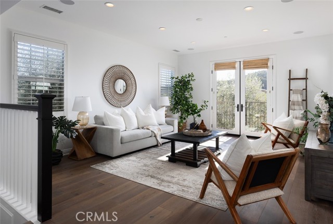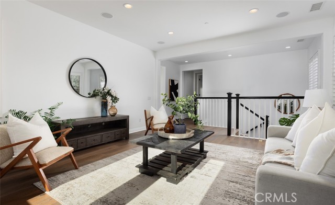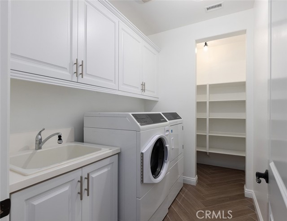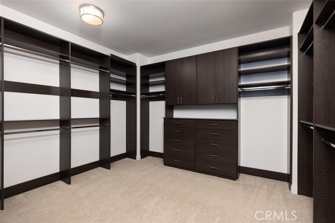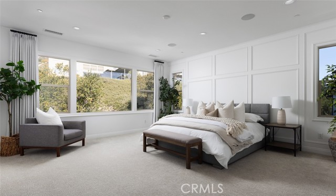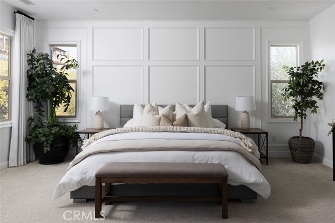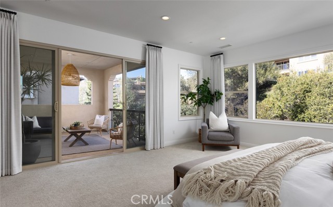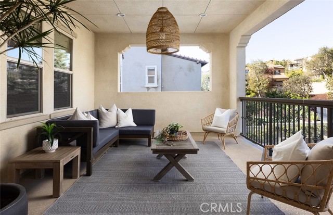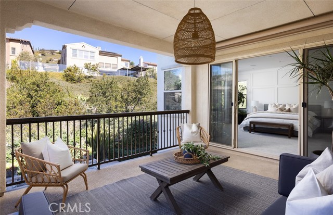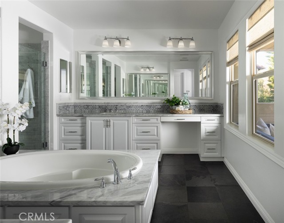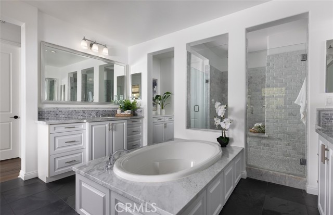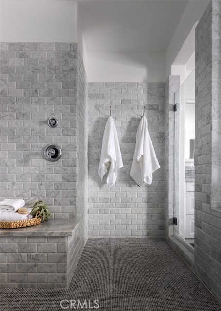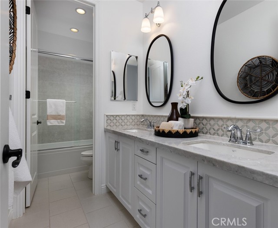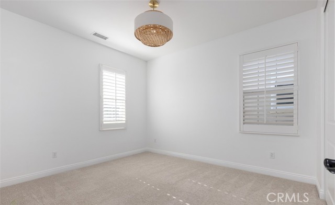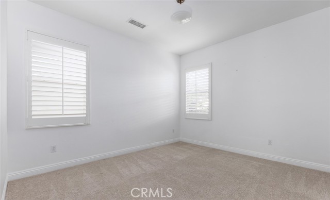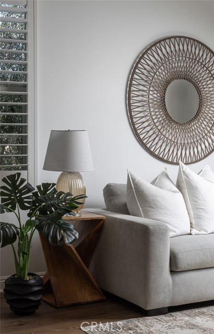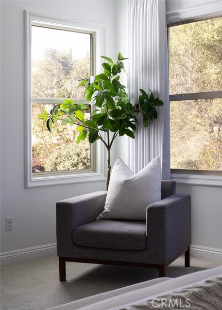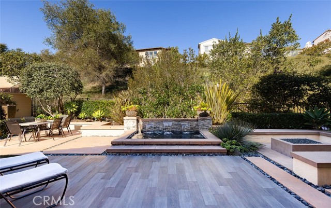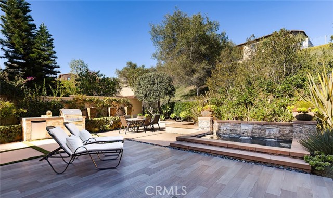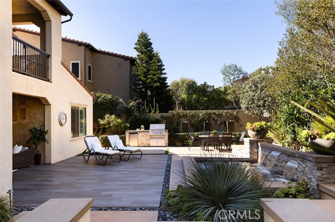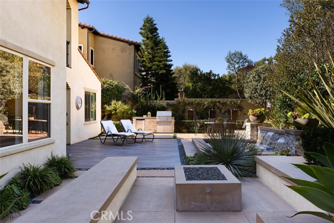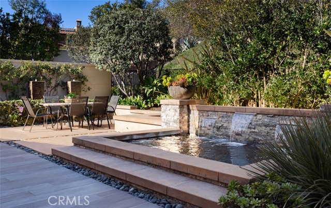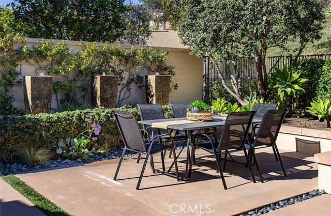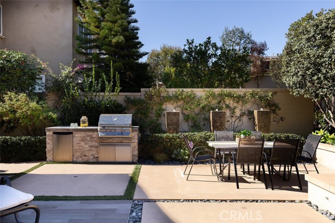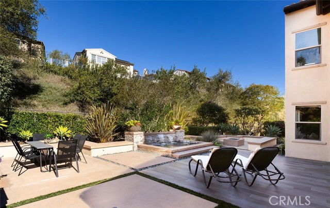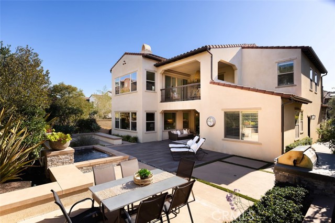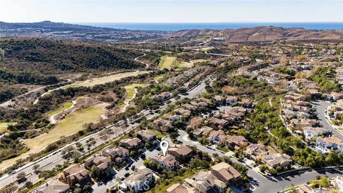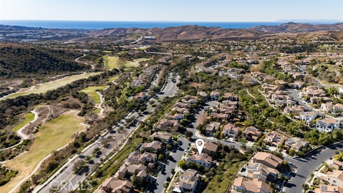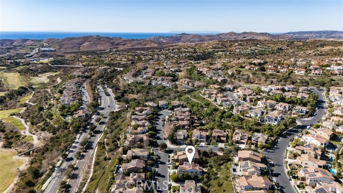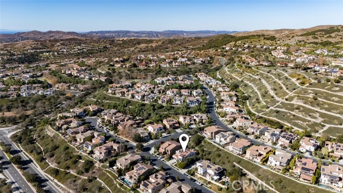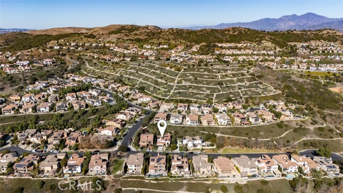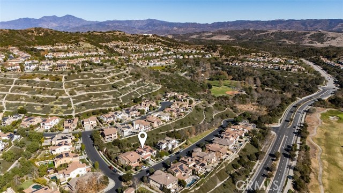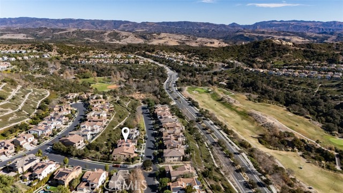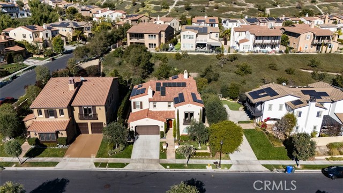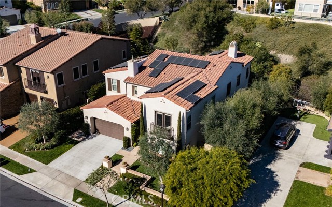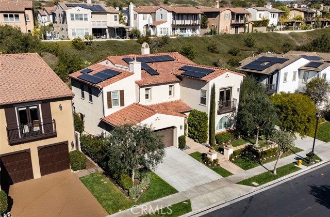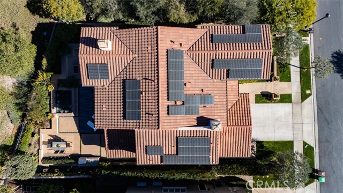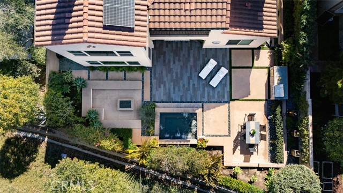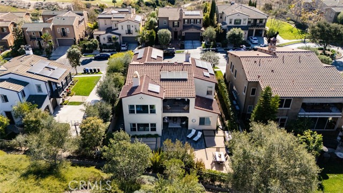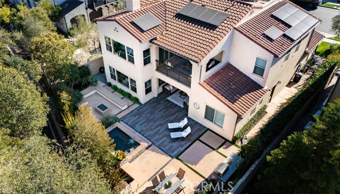27 Via Torina, San Clemente, CA 92673
- MLS#: OC25011687 ( Single Family Residence )
- Street Address: 27 Via Torina
- Viewed: 1
- Price: $2,895,000
- Price sqft: $810
- Waterfront: Yes
- Wateraccess: Yes
- Year Built: 2015
- Bldg sqft: 3573
- Bedrooms: 4
- Total Baths: 4
- Full Baths: 3
- 1/2 Baths: 1
- Garage / Parking Spaces: 5
- Days On Market: 2
- Additional Information
- County: ORANGE
- City: San Clemente
- Zipcode: 92673
- Subdivision: Carillon (carl)
- District: Capistrano Unified
- Elementary School: VIDEMA
- Middle School: VIDEMA
- High School: SANCLE
- Provided by: Coldwell Banker Realty
- Contact: Danielle Danielle

- DMCA Notice
-
DescriptionWelcome to this breathtaking residence nestled in the prestigious Carillon neighborhood within the master planned golf course community of Talega. This exceptional home harmoniously blends contemporary elegance with classic design, offering the perfect balance of style, sophistication, and comfort. This stunning home is thoughtfully designed to offer the ideal environment for both relaxation and entertaining. Expansive windows, open concept living areas, and premium finishes throughout create a sense of light and space, with seamless flow between the indoor and outdoor spaces. At the heart of the home is the chefs kitchen, featuring top of the line appliances, custom cabinetry, and sleek countertopsperfect for casual family meals or hosting elegant dinner parties. The main level also includes a full bedroom with an en suite bath, providing privacy and comfort for guests or family members. A dedicated office space, complete with a half bath, is ideally situated downstairs for work from home needs or as a quiet retreat. Upstairs, the layout continues to impress with two spacious bedrooms, each offering ample closet space and natural light. These two bedrooms share a beautifully appointed hall bathroom with a tub and shower combination. The luxurious primary suite is a true sanctuary, featuring a private covered balcony that offers serene views and a peaceful space to unwind. The suite also includes a large walk in closet and a spa inspired en suite bath, designed to provide ultimate relaxation and comfort. The living experience extends outdoors, creating the perfect setting for relaxation and outdoor entertaining. Enjoy the 10' x 7' saltwater spa, custom fountains, and an in ground fireplace with built in seating. Host alfresco dinners with the 36" Twin Eagles BBQ or simply enjoy a peaceful moment in the private backyardevery detail has been carefully considered to create a serene escape from the everyday. In addition to its exquisite design, this home's modern amenities that elevate the living experience. The home is equipped with fully owned solar panels, providing energy efficiency and sustainability, while lowering your environmental footprint. The spacious 3 car garage offers ample room for vehicles and additional storage. Inside, the home is wired for sound, with surround sound systems in both the downstairs great room and the upstairs family room, ensuring an immersive entertainment experience in every corner of the home.
Property Location and Similar Properties
Contact Patrick Adams
Schedule A Showing
Features
Accessibility Features
- None
Appliances
- 6 Burner Stove
- Barbecue
- Dishwasher
- Double Oven
- Freezer
- Disposal
- Gas Oven
- Gas Range
- Gas Cooktop
- Gas Water Heater
- Hot Water Circulator
- Microwave
- Refrigerator
- Self Cleaning Oven
- Tankless Water Heater
- Vented Exhaust Fan
Architectural Style
- Mediterranean
Assessments
- CFD/Mello-Roos
Association Amenities
- Pickleball
- Pool
- Picnic Area
- Playground
- Tennis Court(s)
- Paddle Tennis
- Biking Trails
- Hiking Trails
- Clubhouse
- Recreation Room
- Meeting Room
- Maintenance Grounds
- Management
- Security
Association Fee
- 267.00
Association Fee Frequency
- Monthly
Commoninterest
- Planned Development
Common Walls
- No Common Walls
Cooling
- Central Air
- Dual
Country
- US
Direction Faces
- South
Door Features
- Panel Doors
- Sliding Doors
Eating Area
- Breakfast Counter / Bar
- Breakfast Nook
- Dining Room
Elementary School
- VIDEMA
Elementaryschool
- Vista Del Mar
Entry Location
- front door
Exclusions
- washer/dryer
- staged furniture
- balcony tree
Fencing
- Block
- Wrought Iron
Fireplace Features
- Outside
- Patio
- Gas Starter
- Fire Pit
Flooring
- Carpet
- Tile
- Wood
Foundation Details
- Slab
Garage Spaces
- 3.00
Green Energy Generation
- Solar
Heating
- Central
High School
- SANCLE
Highschool
- San Clemente
Interior Features
- Balcony
- Built-in Features
- Crown Molding
- Granite Counters
- High Ceilings
- Open Floorplan
- Pantry
- Quartz Counters
- Recessed Lighting
- Stone Counters
- Storage
- Wired for Sound
Laundry Features
- Gas Dryer Hookup
- Individual Room
- Inside
- Upper Level
- Washer Hookup
- Washer Included
Levels
- Two
Living Area Source
- Assessor
Lockboxtype
- Combo
Lockboxversion
- Supra BT LE
Lot Features
- 0-1 Unit/Acre
- Back Yard
- Front Yard
- Landscaped
- Lawn
- Level with Street
- Sprinkler System
- Sprinklers In Front
- Sprinklers In Rear
- Sprinklers On Side
- Sprinklers Timer
- Walkstreet
- Yard
Middle School
- VIDEMA
Middleorjuniorschool
- Vista Del Mar
Parcel Number
- 70805231
Parking Features
- Built-In Storage
- Direct Garage Access
- Driveway
- Driveway Level
- Garage
- Garage Faces Front
- Garage - Single Door
- Garage Door Opener
- On Site
- Private
Patio And Porch Features
- Covered
- Deck
- Patio
- Patio Open
- Porch
- Front Porch
- Tile
Pool Features
- Association
- Heated
- In Ground
Postalcodeplus4
- 7047
Property Type
- Single Family Residence
Property Condition
- Turnkey
Road Frontage Type
- City Street
Road Surface Type
- Paved
Roof
- Spanish Tile
School District
- Capistrano Unified
Security Features
- Carbon Monoxide Detector(s)
- Fire and Smoke Detection System
- Security System
- Wired for Alarm System
Sewer
- Public Sewer
Spa Features
- Private
- Heated
- In Ground
Subdivision Name Other
- Carillon (CARL)
Uncovered Spaces
- 2.00
Utilities
- Cable Available
- Electricity Available
- Electricity Connected
- Natural Gas Available
- Natural Gas Connected
- Phone Available
- Sewer Available
- Sewer Connected
- Underground Utilities
- Water Available
- Water Connected
View
- Hills
- Neighborhood
Water Source
- Public
Window Features
- Double Pane Windows
- Low Emissivity Windows
- Plantation Shutters
- Screens
Year Built
- 2015
Year Built Source
- Assessor
