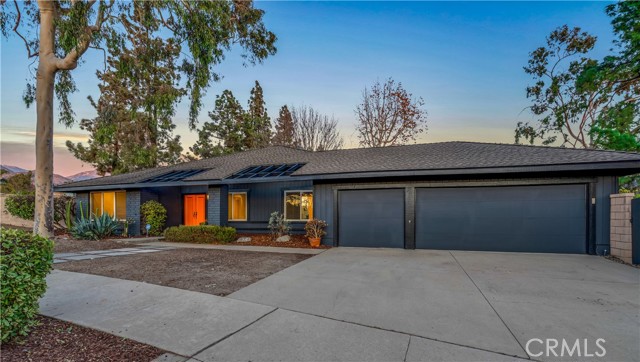2290 Forbes Avenue, Claremont, CA 91711
- MLS#: CV25011915 ( Single Family Residence )
- Street Address: 2290 Forbes Avenue
- Viewed: 1
- Price: $1,188,000
- Price sqft: $587
- Waterfront: Yes
- Wateraccess: Yes
- Year Built: 1978
- Bldg sqft: 2024
- Bedrooms: 4
- Total Baths: 2
- Full Baths: 2
- Garage / Parking Spaces: 8
- Days On Market: 3
- Additional Information
- County: LOS ANGELES
- City: Claremont
- Zipcode: 91711
- District: Claremont Unified
- Elementary School: CONDIT
- Middle School: ELROB
- High School: CLAREM
- Provided by: WHEELER STEFFEN SOTHEBY'S INT.
- Contact: Geoffrey Geoffrey

- DMCA Notice
-
DescriptionBEAUTIFUL LUSK BUILT 4 BEDROOM HOME NEAR SCENIC FOOTHILLS. Drive by the ranquil locale in a coveted neighborhood with panoramic mountain views. Beautiful Traditional 1 story design. Perfectly nestled close to the foothills near winding hillside trails and the picturesque Wilderness Park. Home shows pride of ownership throughout with a light filled floor plan featuring smooth textured ceilings, dual pane windows and doors, plus tasteful neutral dcor. Formal living and dining rooms, gorgeous renovated stone counter kitchen opens to family room accented with a warm fireplace. Lavish primary bath includes a dressing area. Attached 3 car garage (1 car space used as storage room) with direct house access. Over 1/3 acre sweeping lot boasts expansive grounds with ample room for a guest house, ADU, sports court, charming playhouse & more. This home will sell fast! Don't miss the 3D Virtual Property Tour!!
Property Location and Similar Properties
Contact Patrick Adams
Schedule A Showing
Features
Appliances
- 6 Burner Stove
- Built-In Range
- Convection Oven
- Dishwasher
- Freezer
- Disposal
- Gas Oven
- Gas Range
- Range Hood
- Refrigerator
Architectural Style
- Traditional
Assessments
- Unknown
Association Fee
- 0.00
Builder Name
- Lusk Homes
Carport Spaces
- 2.00
Commoninterest
- None
Common Walls
- No Common Walls
Construction Materials
- Concrete
- Drywall Walls
- Stucco
- Wood Siding
Cooling
- Central Air
Country
- US
Direction Faces
- West
Eating Area
- Breakfast Counter / Bar
- Dining Room
- In Kitchen
Electric
- 220 Volts in Garage
- Standard
Elementary School
- CONDIT
Elementaryschool
- Condit
Exclusions
- N/A
Fencing
- Block
- Privacy
- Wood
Fireplace Features
- Dining Room
Flooring
- Wood
Foundation Details
- Slab
Garage Spaces
- 3.00
Heating
- Central
High School
- CLAREM
Highschool
- Claremont
Inclusions
- Buyer Home Warranty Plan Purchase
- Kitchen Refrigerator(negotiable)
- Kitchen Range
- Washer
- Dryer(Negotiable)
Interior Features
- Block Walls
- Ceiling Fan(s)
- Stone Counters
Laundry Features
- In Garage
Levels
- One
Living Area Source
- Assessor
Lockboxtype
- See Remarks
Lockboxversion
- Supra
Lot Features
- Back Yard
- Corner Lot
- Front Yard
- Landscaped
- Lot 10000-19999 Sqft
- Rectangular Lot
- Park Nearby
- Paved
- Yard
Middle School
- ELROB
Middleorjuniorschool
- El Roble
Parcel Number
- 8671019016
Parking Features
- Direct Garage Access
- Concrete
- Paved
- Garage
- Garage Faces Front
- Garage - Three Door
Patio And Porch Features
- Concrete
- Patio Open
Pool Features
- None
Postalcodeplus4
- 1713
Property Type
- Single Family Residence
Property Condition
- Turnkey
Road Frontage Type
- City Street
Road Surface Type
- Paved
Roof
- Composition
School District
- Claremont Unified
Security Features
- Carbon Monoxide Detector(s)
- Smoke Detector(s)
Sewer
- Unknown
Spa Features
- None
Uncovered Spaces
- 3.00
Utilities
- Cable Available
- Electricity Available
- Natural Gas Available
- Phone Available
- Sewer Available
- Water Available
View
- Mountain(s)
- Neighborhood
Water Source
- Public
Window Features
- Blinds
Year Built
- 1978
Year Built Source
- Public Records
Zoning
- CLRS13000*


