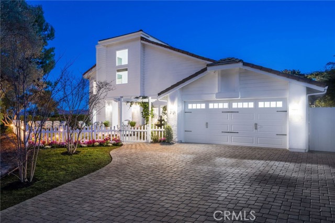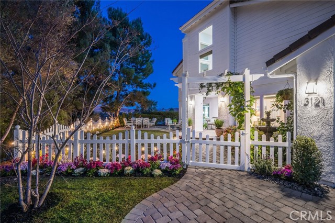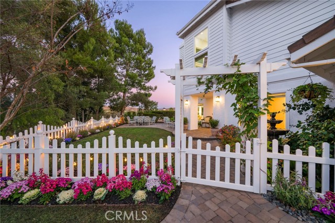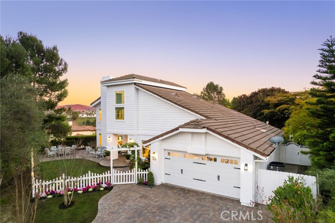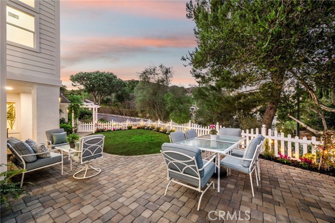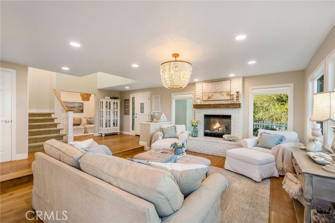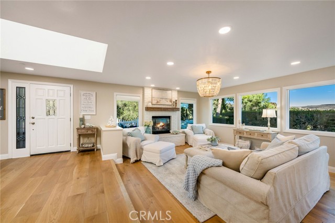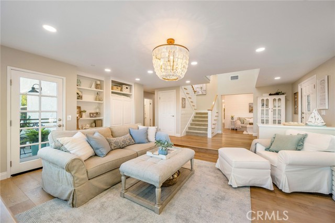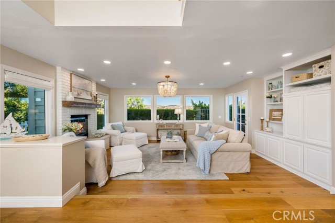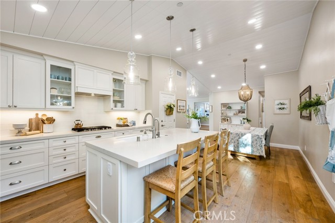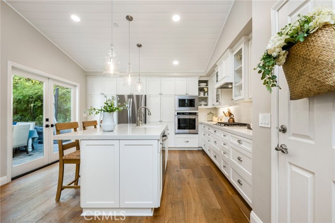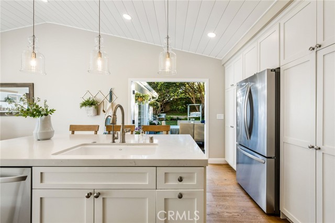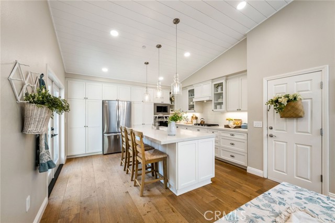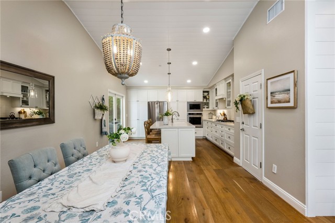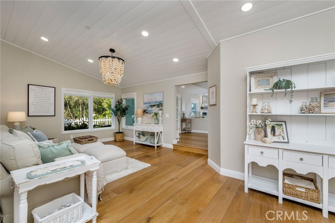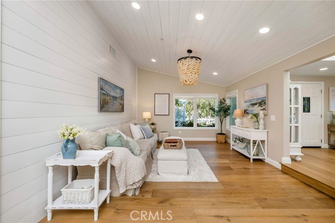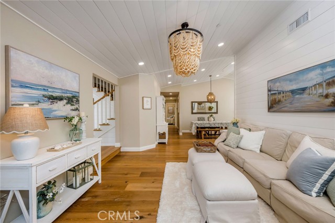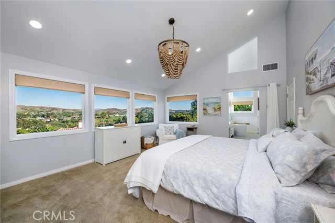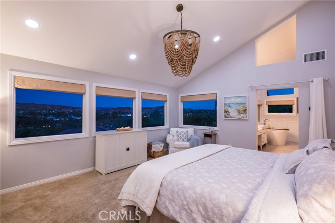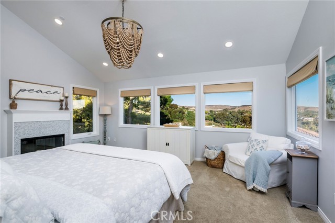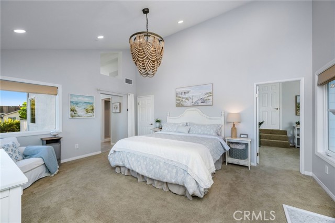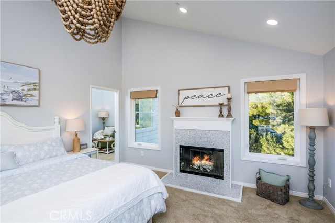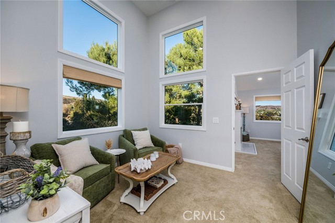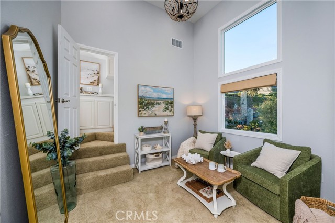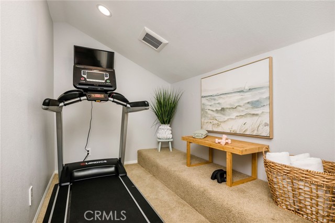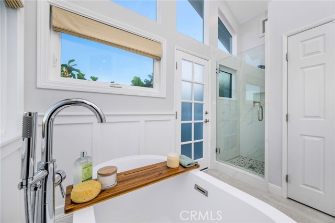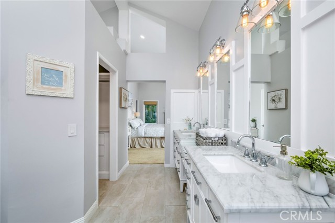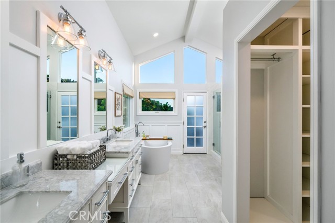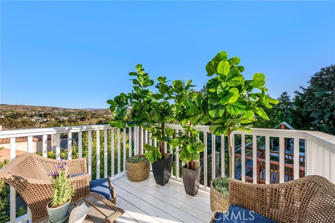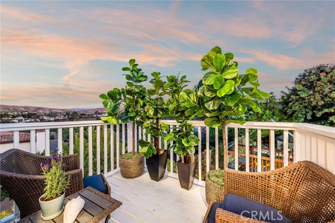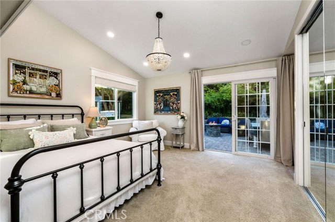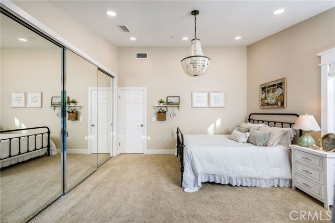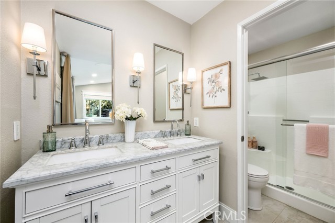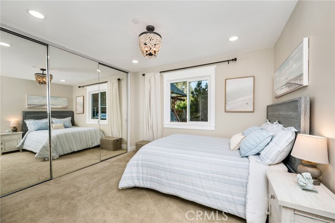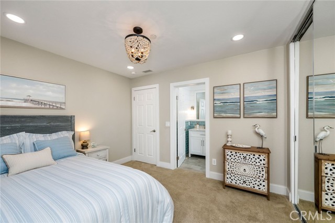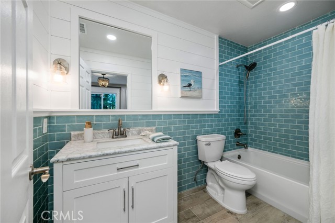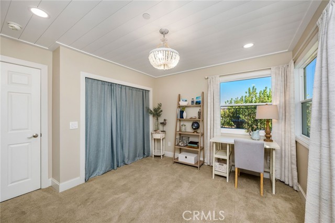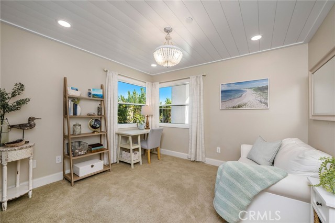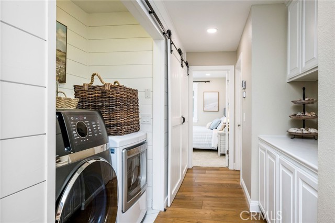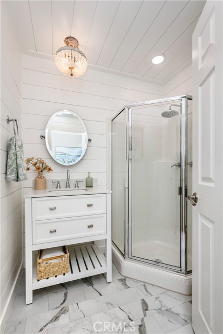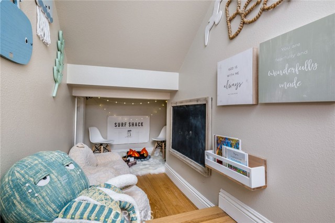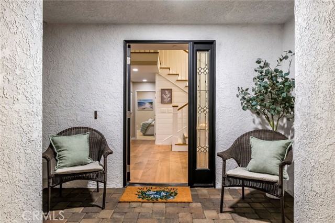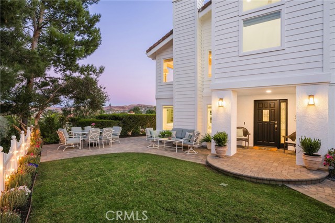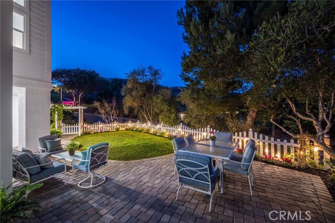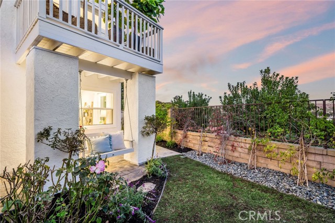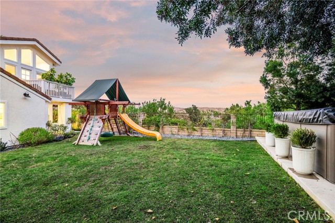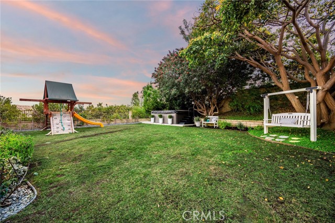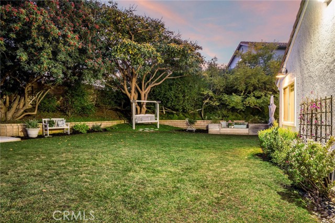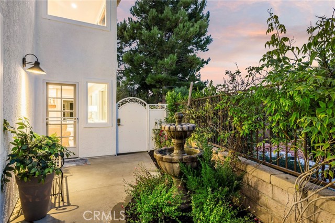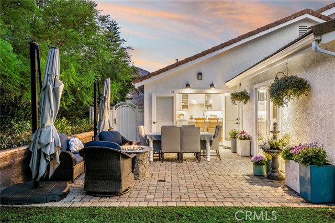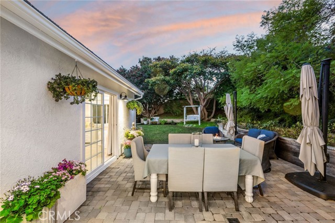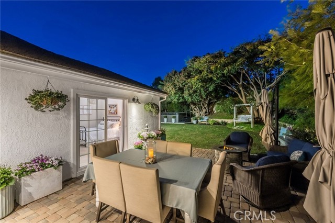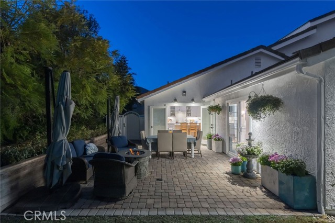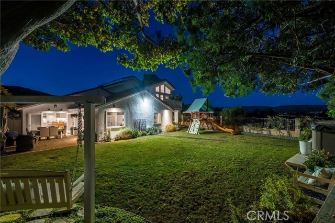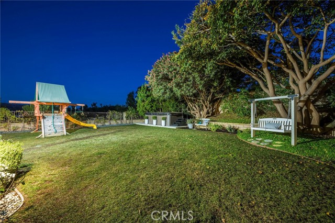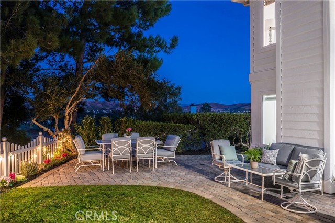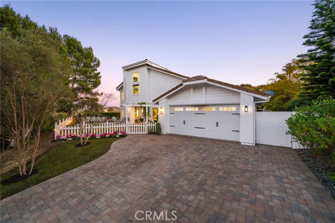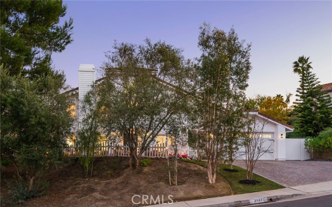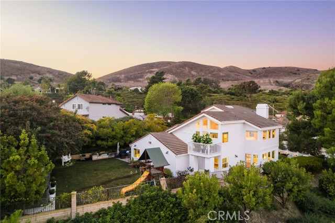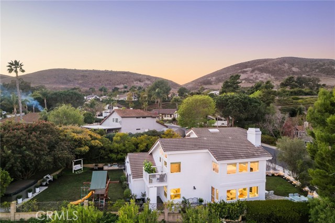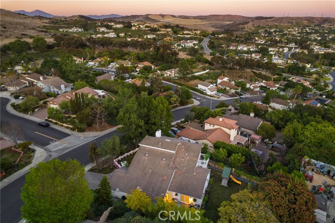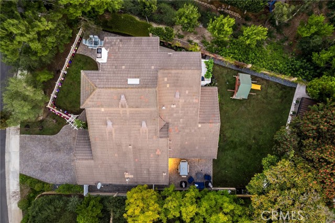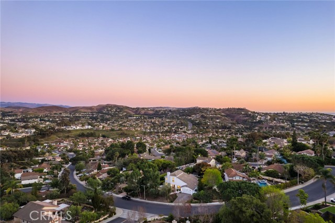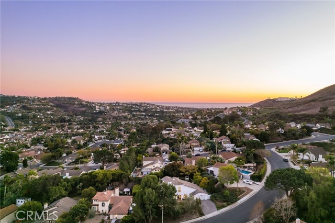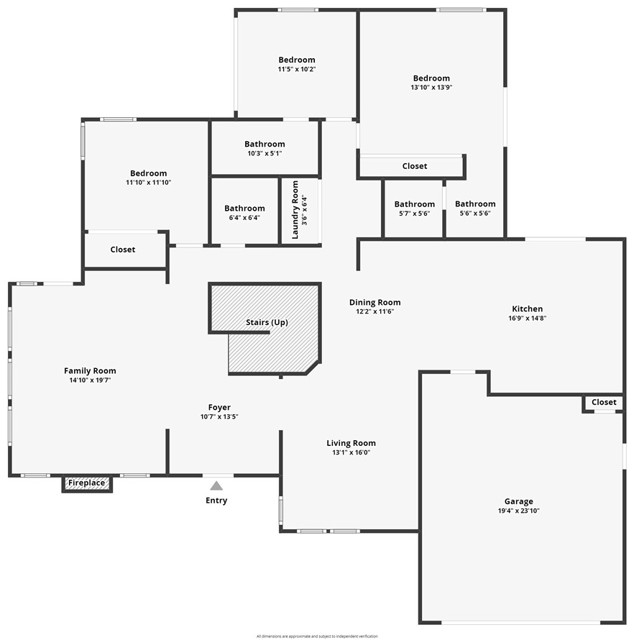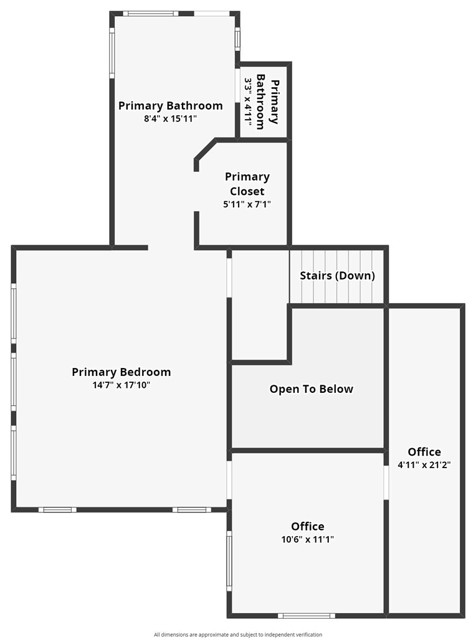3121 Estampida, San Clemente, CA 92673
- MLS#: OC25010673 ( Single Family Residence )
- Street Address: 3121 Estampida
- Viewed: 1
- Price: $2,195,000
- Price sqft: $848
- Waterfront: Yes
- Wateraccess: Yes
- Year Built: 1985
- Bldg sqft: 2588
- Bedrooms: 4
- Total Baths: 3
- Full Baths: 3
- Garage / Parking Spaces: 2
- Days On Market: 2
- Additional Information
- County: ORANGE
- City: San Clemente
- Zipcode: 92673
- Subdivision: Tocayo Ridge (tr)
- District: Capistrano Unified
- Elementary School: TRUBEN
- Middle School: BERNIC
- High School: SANCLE
- Provided by: Berkshire Hathaway HomeService
- Contact: Laura Laura

- DMCA Notice
-
DescriptionWake up to stunning sunrises and unwind in the evening as the moon rises over the hillsthis exceptional Coastal Beach Cottage offers a serene retreat with breathtaking views. Situated on a spacious 12,825 sq ft lot, with 4 bedrooms and 4 bathrooms, this recently remodeled property seamlessly blends modern elegance with timeless charm. A white picket fence adorns the front of the property as a garden arbor welcomes you into the large front yard with fountain and outside dining area with captivating views. You'll find thoughtfully updated features throughout, including new windows, an air conditioning system with ERV and dehumidifier, freshly painted exterior, and new garage door. The interior shines with shiplap walls and ceilings, new chandeliers, and beautifully updated bathrooms. Expansive picture windows frame views of the hills, nature, and city lights, filling the home with natural light. The layout is both functional and luxurious, featuring two master suites. The main level includes three bedrooms, two with ensuite bathrooms including a primary bedroom suite with vaulted ceilings and sliding doors leading to your private patio. Upstairs, a luxurious master suite awaits with a marble fireplace, large windows capturing spectacular views, a sitting room, bonus area, and remodeled bathroom complete with dual sinks, soaking tub, shower stall, walk in closet, and view balcony. The bright, remodeled kitchen is a chefs dream, boasting top of the line appliances, gas cooktop, quartz counters, center island with breakfast bar, pendant lighting, self closing drawers, and water filtration system. Double French doors open to a large, flat backyard with plenty of room for a pool or ADU, perfect for entertaining or relaxing, complete with an additional dining area, firepit, and swim spa ready for connection. Additional features include inside laundry area tucked behind barn doors, wide plank oak flooring, a living room fireplace, and a secret play area for children or additional storage. The garage boasts epoxy flooring and high quality built in cabinetry, while the exterior is enhanced by attractive pavers on the driveway, walkways, and patios, surrounded by picturesque landscaping and mature trees. This Cape Cod style home is a rare gem, offering unparalleled character, charm, and functionality. Low HOA and No Mello Roos. Conveniently located near award winning schools, shopping, and restaurants, its a must see to fully appreciate its beauty and potential.
Property Location and Similar Properties
Contact Patrick Adams
Schedule A Showing
Features
Appliances
- Dishwasher
- Disposal
- Gas Cooktop
- Microwave
- Range Hood
- Refrigerator
- Water Heater
- Water Purifier
Architectural Style
- Cape Cod
Assessments
- None
Association Amenities
- Other
Association Fee
- 108.00
Association Fee Frequency
- Monthly
Commoninterest
- Planned Development
Common Walls
- No Common Walls
Construction Materials
- Stucco
Cooling
- Central Air
- Humidity Control
Country
- US
Door Features
- French Doors
- Sliding Doors
Eating Area
- Area
- Breakfast Counter / Bar
- In Kitchen
Elementary School
- TRUBEN
Elementaryschool
- Truman Benedict
Fencing
- Vinyl
Fireplace Features
- Living Room
- Primary Bedroom
- Fire Pit
Flooring
- Carpet
- Wood
Garage Spaces
- 2.00
Heating
- Central
- Fireplace(s)
High School
- SANCLE
Highschool
- San Clemente
Interior Features
- Balcony
- High Ceilings
- Open Floorplan
- Pantry
- Quartz Counters
- Recessed Lighting
- Storage
Laundry Features
- Dryer Included
- In Closet
- Inside
- Washer Included
Levels
- Two
Living Area Source
- Estimated
Lockboxtype
- Supra
Lot Features
- 0-1 Unit/Acre
- Back Yard
- Front Yard
- Garden
- Landscaped
- Lawn
- Lot 10000-19999 Sqft
- Sprinkler System
- Sprinklers In Front
- Sprinklers In Rear
- Sprinklers Timer
- Yard
Middle School
- BERNIC
Middleorjuniorschool
- Bernice
Parcel Number
- 68047205
Parking Features
- Direct Garage Access
- Driveway
- Driveway - Brick
- Garage
- Garage Faces Front
- Side by Side
Patio And Porch Features
- Brick
- Patio
- Patio Open
- Front Porch
Pool Features
- None
Postalcodeplus4
- 3226
Property Type
- Single Family Residence
Property Condition
- Updated/Remodeled
Road Frontage Type
- City Street
Road Surface Type
- Paved
School District
- Capistrano Unified
Security Features
- Carbon Monoxide Detector(s)
- Fire and Smoke Detection System
- Fire Sprinkler System
- Smoke Detector(s)
Sewer
- Public Sewer
Spa Features
- Private
- Above Ground
- See Remarks
Subdivision Name Other
- Tocayo Ridge (TR)
Utilities
- Cable Connected
- Electricity Connected
- Natural Gas Connected
- Sewer Connected
- Water Connected
View
- City Lights
- Hills
- Neighborhood
- Panoramic
- Trees/Woods
Water Source
- Public
Window Features
- Double Pane Windows
Year Built
- 1985
Year Built Source
- Assessor
