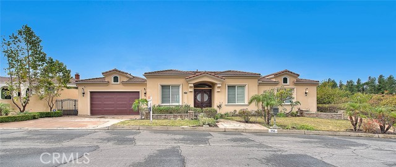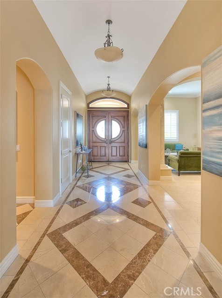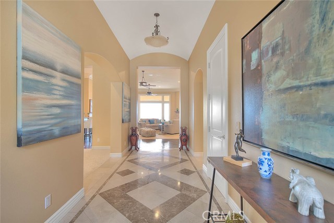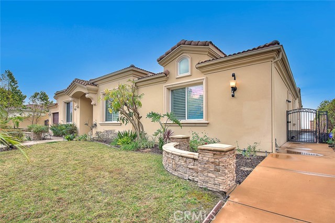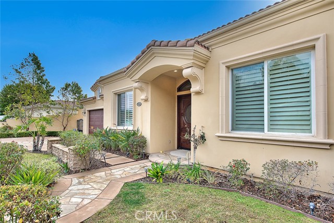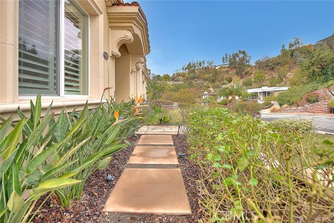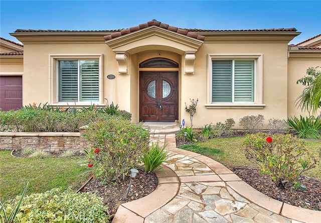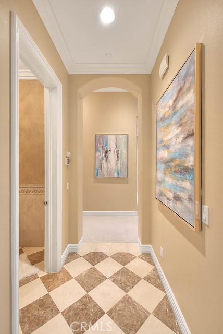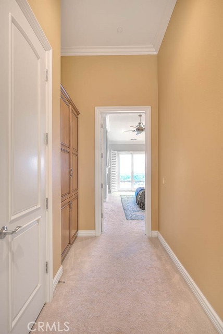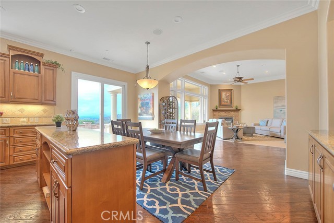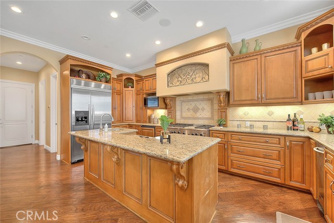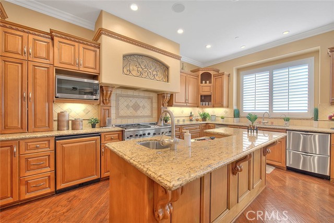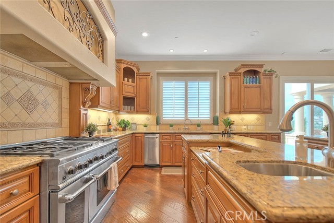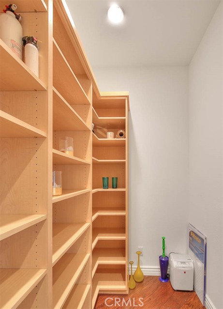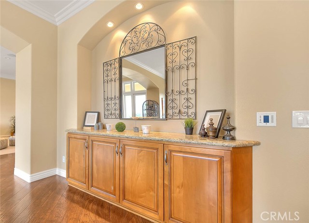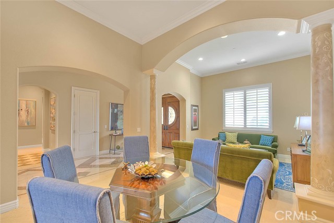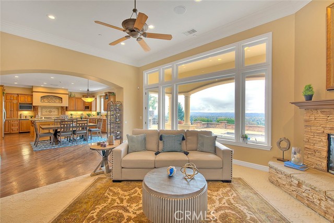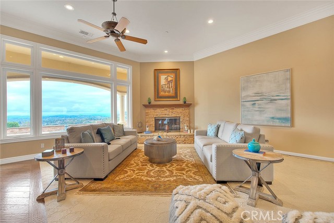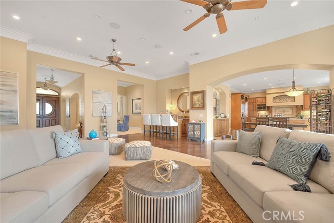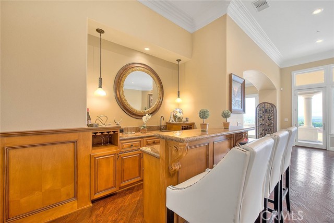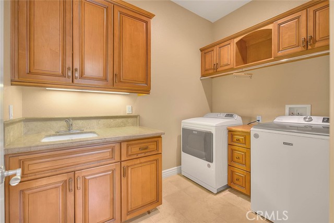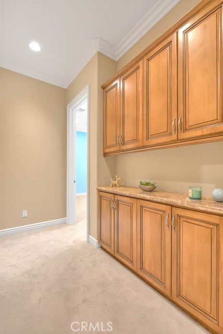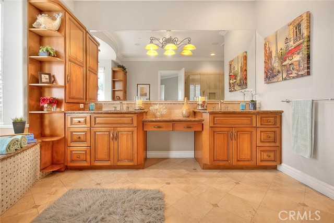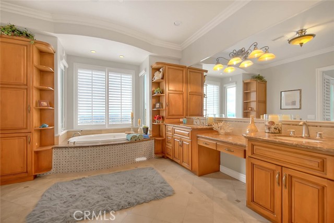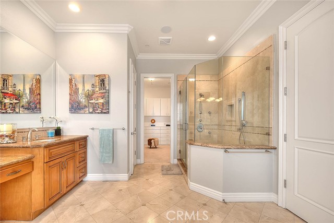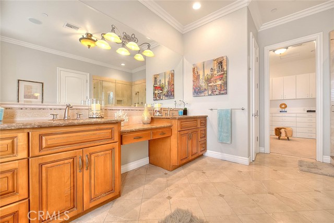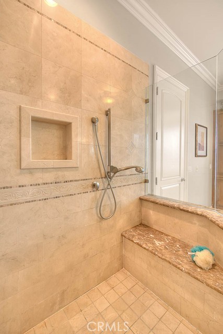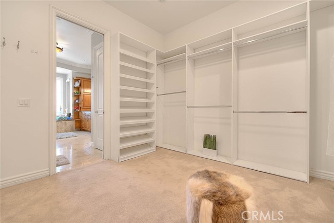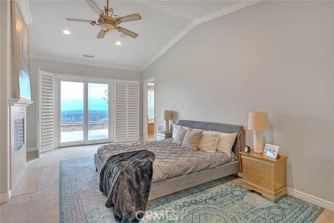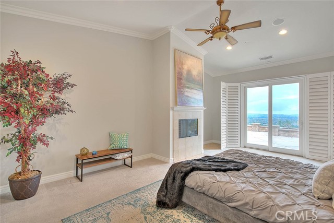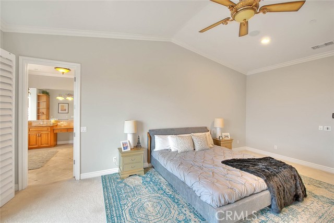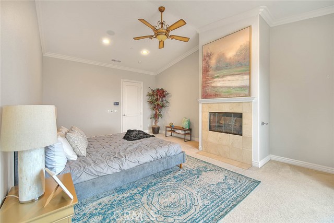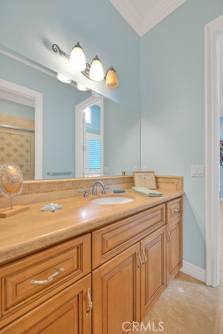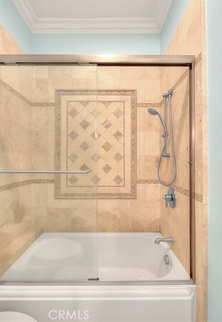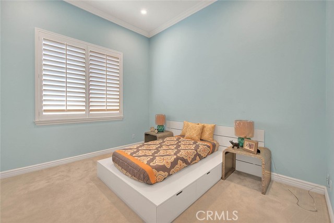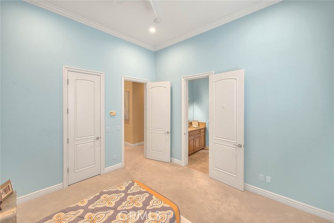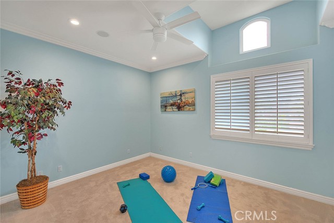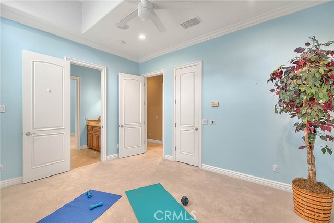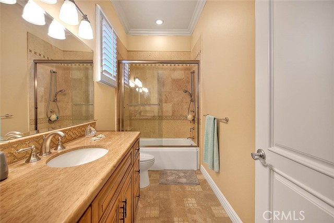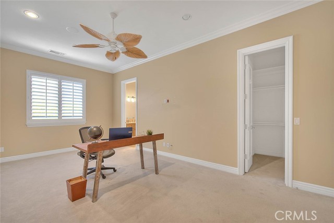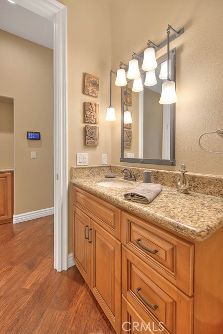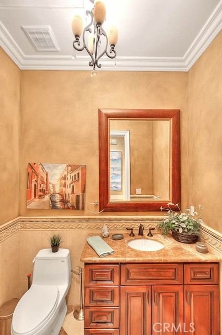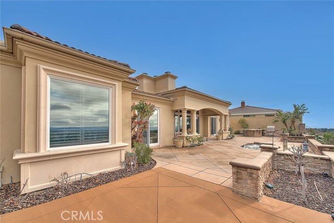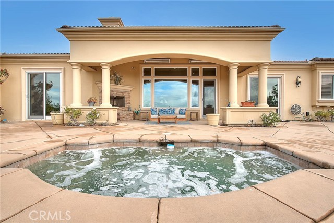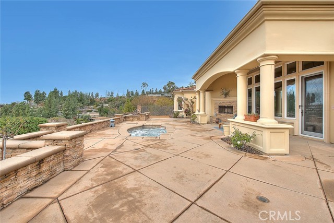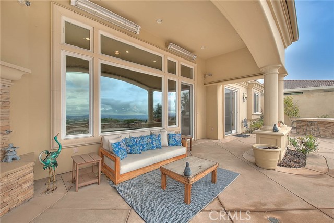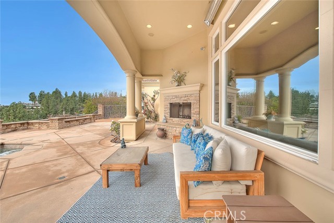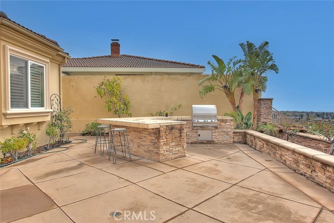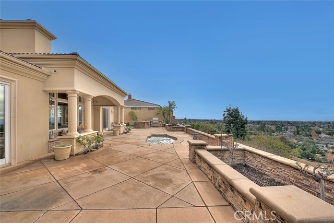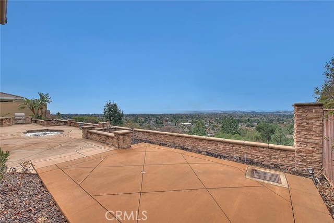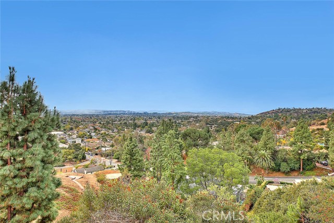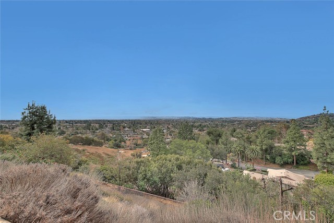752 Valparaiso Drive, Claremont, CA 91711
- MLS#: TR25006635 ( Single Family Residence )
- Street Address: 752 Valparaiso Drive
- Viewed: 9
- Price: $2,350,000
- Price sqft: $523
- Waterfront: Yes
- Wateraccess: Yes
- Year Built: 2007
- Bldg sqft: 4494
- Bedrooms: 4
- Total Baths: 5
- Full Baths: 3
- 1/2 Baths: 2
- Garage / Parking Spaces: 2
- Days On Market: 45
- Additional Information
- County: LOS ANGELES
- City: Claremont
- Zipcode: 91711
- District: Claremont Unified
- Provided by: King Realty Group Inc
- Contact: Eileen Eileen

- DMCA Notice
-
DescriptionThis residence offers a sense of tranquility and peace of mind, with 4 bedrooms and 5 baths within 4,494 square feet . With a lot size of 15,717 it's a perfect gathering spot for family and friends. The backyard is framed by breathtaking Mountain views and designed for both relaxation and entertainment, featuring a built in barbecue. Enjoy the panoramic city lights from your private backyard spa and outdoor fireplace. This 2007 custom built home features an open Living room with a fireplace and spectacular views. Lots of natural light that enters into a Chef's gourmet kitchen with double islands, granite counters, walk in pantry. This home is full of custom upgrades from plantation shutters, crown molding throughout, custom sound system, hardwood floors, marble entryway and so much more. Come enjoy the prestigious living in the community of Claraboya, with trails, parks, shopping at Claremont Village, Colleges and minutes from The Webb private school. It's a must see VIEW from this amazing property.
Property Location and Similar Properties
Contact Patrick Adams
Schedule A Showing
Features
Appliances
- 6 Burner Stove
- Built-In Range
- Dishwasher
- Double Oven
- Disposal
- Gas Oven
- Gas Range
- Gas Water Heater
- Microwave
- Range Hood
- Refrigerator
- Vented Exhaust Fan
Assessments
- Special Assessments
Association Amenities
- Maintenance Grounds
- Other
Association Fee
- 9.00
Association Fee Frequency
- Monthly
Commoninterest
- None
Common Walls
- No Common Walls
Cooling
- Central Air
- Dual
- Gas
Country
- US
Days On Market
- 23
Eating Area
- Breakfast Nook
Entry Location
- Front/1
Fencing
- Block
- Wrought Iron
Fireplace Features
- Family Room
- Primary Bedroom
- Outside
- Gas
Flooring
- Carpet
- Stone
- Tile
- Wood
Foundation Details
- Slab
Garage Spaces
- 2.00
Heating
- Central
Interior Features
- Bar
- Built-in Features
- Cathedral Ceiling(s)
- Ceiling Fan(s)
- Copper Plumbing Full
- Crown Molding
- Granite Counters
- High Ceilings
- Open Floorplan
- Pantry
- Recessed Lighting
- Wet Bar
Laundry Features
- Inside
Levels
- One
Living Area Source
- Assessor
Lockboxtype
- Supra
Lockboxversion
- Supra
Lot Features
- 0-1 Unit/Acre
- Front Yard
- Garden
- Gentle Sloping
- Landscaped
- Lot 10000-19999 Sqft
- Sprinkler System
Parcel Number
- 8670020023
Parking Features
- Driveway
Pool Features
- None
Postalcodeplus4
- 1561
Property Type
- Single Family Residence
Property Condition
- Turnkey
Road Surface Type
- Paved
Roof
- Tile
School District
- Claremont Unified
Security Features
- Carbon Monoxide Detector(s)
- Security System
- Smoke Detector(s)
Sewer
- Sewer Paid
Spa Features
- Private
- Heated
- In Ground
Utilities
- Electricity Available
- Natural Gas Connected
- Phone Available
- Phone Connected
- Sewer Available
- Sewer Connected
- Water Connected
View
- City Lights
- Mountain(s)
Water Source
- Public
Window Features
- Custom Covering
- Double Pane Windows
- Plantation Shutters
- Solar Tinted Windows
Year Built
- 2007
Year Built Source
- Assessor
Zoning
- CLRS20000*
