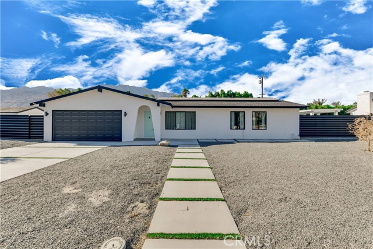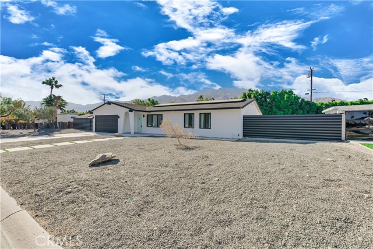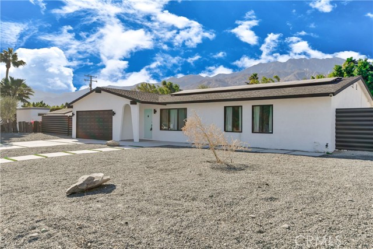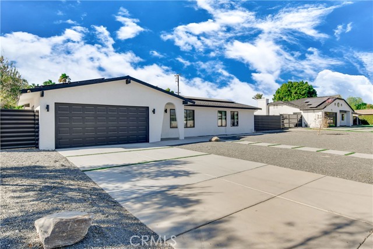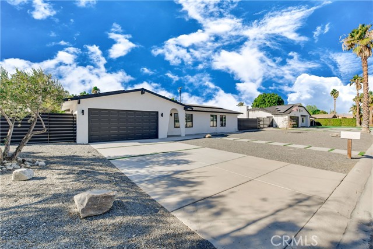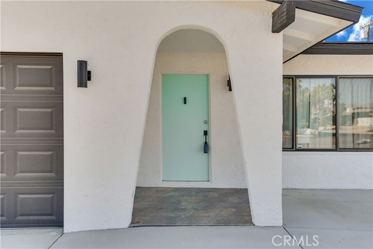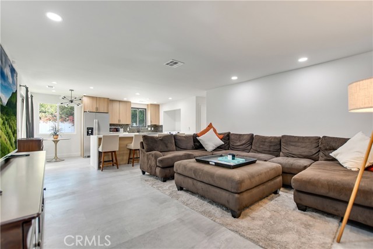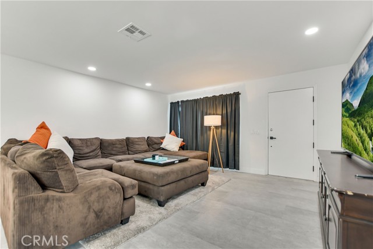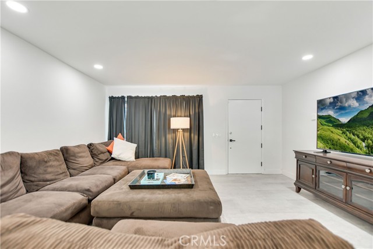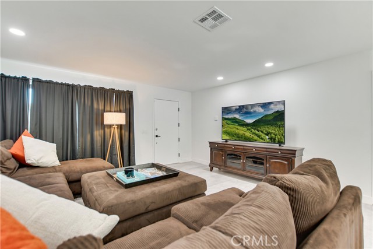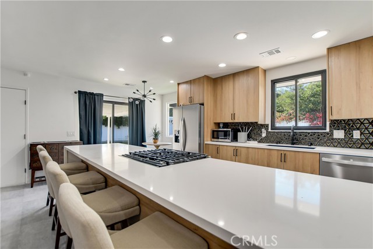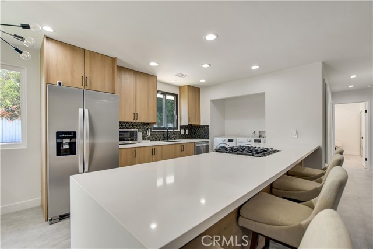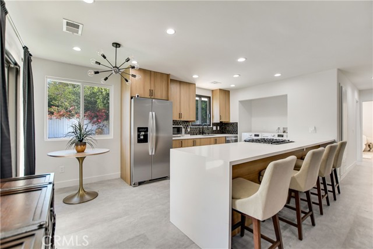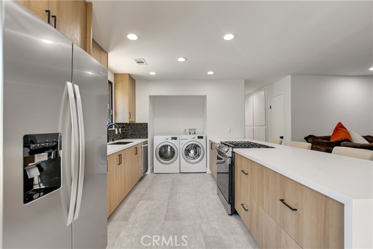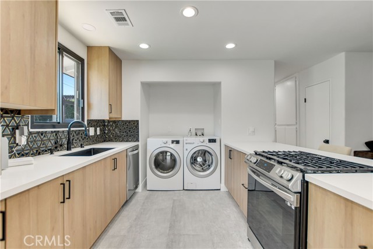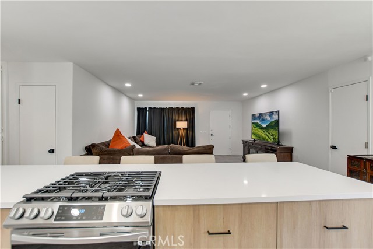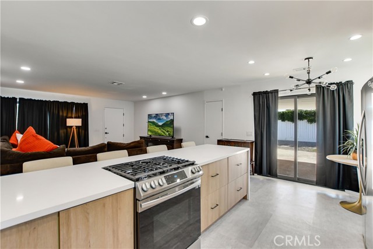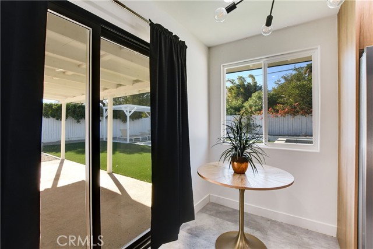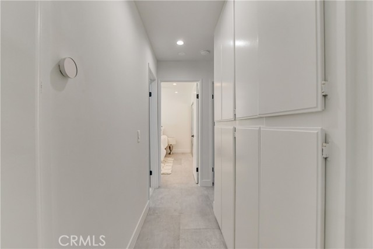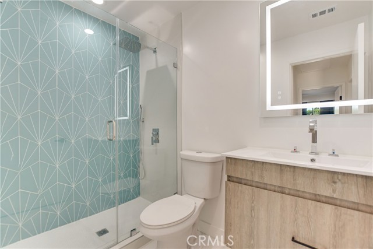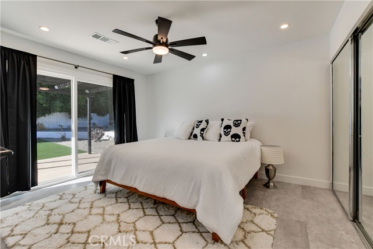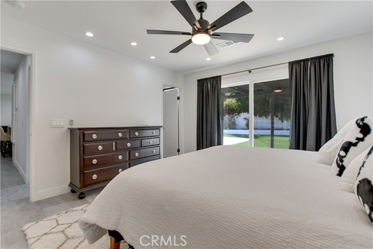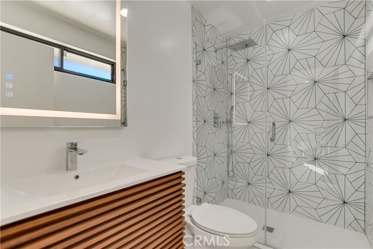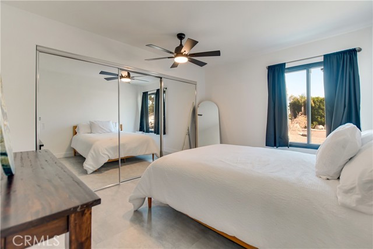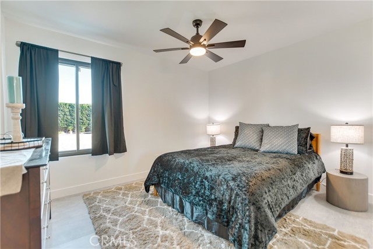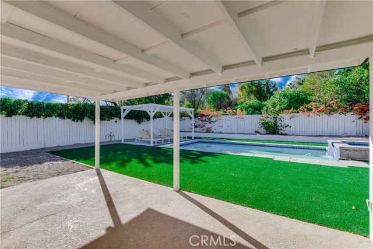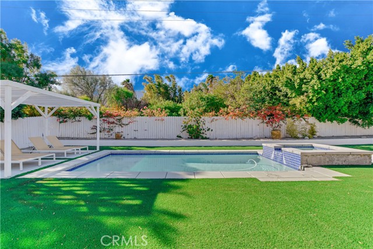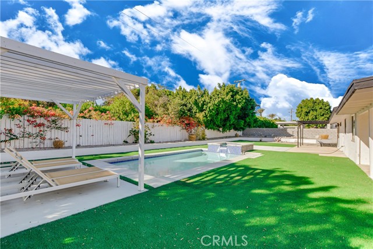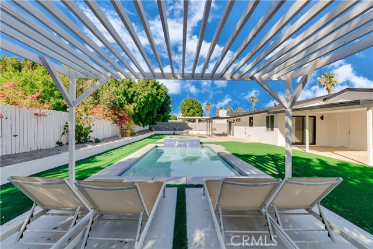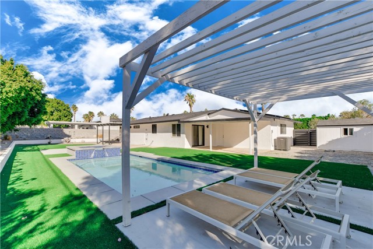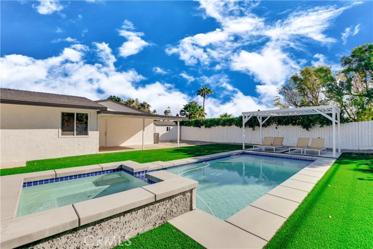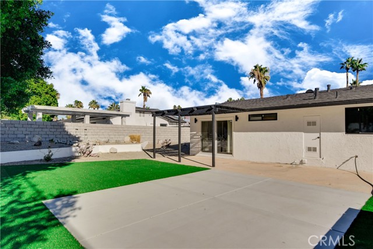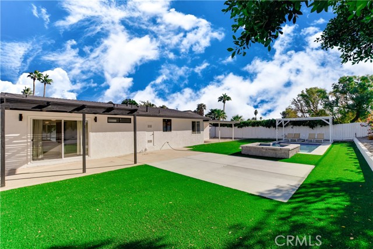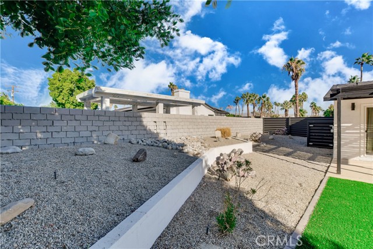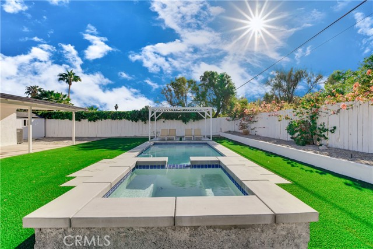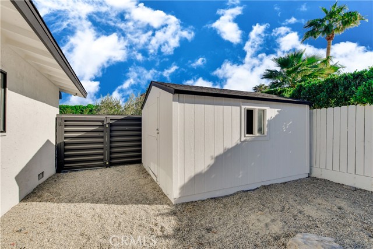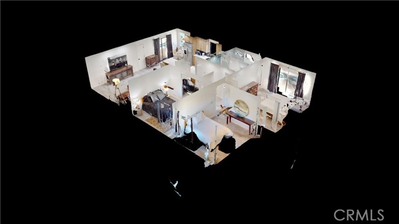1941 Viminal Road, Palm Springs, CA 92262
- MLS#: TR24246687 ( Single Family Residence )
- Street Address: 1941 Viminal Road
- Viewed: 8
- Price: $799,900
- Price sqft: $657
- Waterfront: Yes
- Wateraccess: Yes
- Year Built: 1978
- Bldg sqft: 1218
- Bedrooms: 3
- Total Baths: 2
- Full Baths: 2
- Garage / Parking Spaces: 2
- Days On Market: 38
- Additional Information
- County: RIVERSIDE
- City: Palm Springs
- Zipcode: 92262
- Subdivision: Desert Park Estates (33103)
- District: Palm Springs Unified
- Provided by: RE/MAX Empire Properties
- Contact: Chris Chris

- DMCA Notice
-
DescriptionWelcome to your Palm Springs oasis! Located in North Palm Springs, this charming single story home boasts 3 bedrooms, 2 bathrooms, and 1218 square feet of living space on a sprawling 10454 square foot lot. The home boasts charming curb appeal with low maintenance landscaping, energy efficient solar panels, and an attached two car garage for added convenience. The backyard is your private retreat, featuring low maintenance artificial turf and a patio that opens to an inviting in ground pool and spa, ideal for relaxation or entertaining. Inside discover an inviting open floor plan, featuring the living room with light colored laminate flooring and abundant natural light. The modern kitchen features bar seating for four, stainless steel appliances including a 5 burner stove and oven, microwave, dishwasher and refrigerator. The recess lighting and plenty of cabinet and counter space, providing both style and functionality. A sliding glass door and window frame picturesque views of the backyard oasis, creating a seamless indoor outdoor connection. Conveniently, the kitchen also includes a dedicated laundry area. The hallway leads to the lien closet, bedrooms and bathrooms, each appointed with laminate flooring, ceiling fans, and sliding mirrored door closets. The hallway bathroom features a stylish walk in shower, single sink vanity with ample countertops. The master suite boasting a large sliding mirrored closet, laminate flooring, and a sliding glass door, ensuring plenty of natural light and views of the backyard, offers a serene retreat. The ensuite master bath offers a stylish walk in shower, single vanity sink, and ample counter space for added convenience. Outside to the spacious backyard oasis, perfect for entertaining. Enjoy the custom in ground pool and spa, complemented by covered patios ideal for relaxation or gatherings. The side yard offers a blank canvas for your personal touches, while artificial turf and low maintenance desert rock landscaping enhance the homes charm. Conveniently located near major highways, this property provides easy access to shopping, dining, and entertainment, making it the ultimate retreat for desert living.
Property Location and Similar Properties
Contact Patrick Adams
Schedule A Showing
Features
Accessibility Features
- 2+ Access Exits
- 32 Inch Or More Wide Doors
- No Interior Steps
Appliances
- Dishwasher
- Disposal
- Gas Oven
- Gas Range
- Gas Cooktop
- Gas Water Heater
- Microwave
- Refrigerator
- Water Heater
- Water Line to Refrigerator
Architectural Style
- Ranch
Assessments
- Unknown
Association Fee
- 0.00
Commoninterest
- None
Common Walls
- No Common Walls
Construction Materials
- Drywall Walls
- Frame
- Stucco
Cooling
- Central Air
- Electric
Country
- US
Days On Market
- 33
Direction Faces
- East
Door Features
- Mirror Closet Door(s)
- Sliding Doors
Eating Area
- Area
- Breakfast Counter / Bar
- In Kitchen
Electric
- Electricity - On Property
- Standard
Entry Location
- Front Door
Fencing
- Block
- Good Condition
- Wood
Fireplace Features
- None
Flooring
- Laminate
Foundation Details
- Slab
Garage Spaces
- 2.00
Heating
- Electric
- Forced Air
Interior Features
- Ceiling Fan(s)
- Open Floorplan
- Pantry
- Recessed Lighting
Laundry Features
- Dryer Included
- Gas Dryer Hookup
- In Kitchen
- Washer Hookup
- Washer Included
Levels
- One
Living Area Source
- Assessor
Lockboxtype
- Supra
Lockboxversion
- Supra BT LE
Lot Features
- Back Yard
- Desert Back
- Front Yard
- Landscaped
- Lot 10000-19999 Sqft
- Rectangular Lot
- Level
- Rocks
- Rolling Slope
- Utilities - Overhead
- Yard
Other Structures
- Gazebo
- Shed(s)
Parcel Number
- 501381011
Parking Features
- Direct Garage Access
- Driveway
- Concrete
- Driveway Up Slope From Street
- Garage
- Garage Faces Front
- Garage - Single Door
- Garage Door Opener
Patio And Porch Features
- Concrete
- Covered
- Patio
- Patio Open
- Rear Porch
- Slab
Pool Features
- Private
- Heated
- Gas Heat
- In Ground
Postalcodeplus4
- 3846
Property Type
- Single Family Residence
Property Condition
- Turnkey
Road Frontage Type
- City Street
Road Surface Type
- Paved
- Privately Maintained
Roof
- Shingle
School District
- Palm Springs Unified
Security Features
- Carbon Monoxide Detector(s)
- Smoke Detector(s)
Sewer
- Public Sewer
Spa Features
- Private
- Heated
- In Ground
Subdivision Name Other
- Desert Park Estates (33103)
Utilities
- Cable Available
- Cable Connected
- Electricity Available
- Electricity Connected
- Natural Gas Available
- Natural Gas Connected
- Other
- Phone Available
- Phone Connected
- See Remarks
- Sewer Available
- Sewer Connected
- Underground Utilities
- Water Available
- Water Connected
View
- Hills
- Neighborhood
Virtual Tour Url
- https://view.3dtours.biz/4b39d264/nb/
Water Source
- Public
Window Features
- Drapes
- Screens
Year Built
- 1978
Year Built Source
- Assessor
Zoning
- R1C
