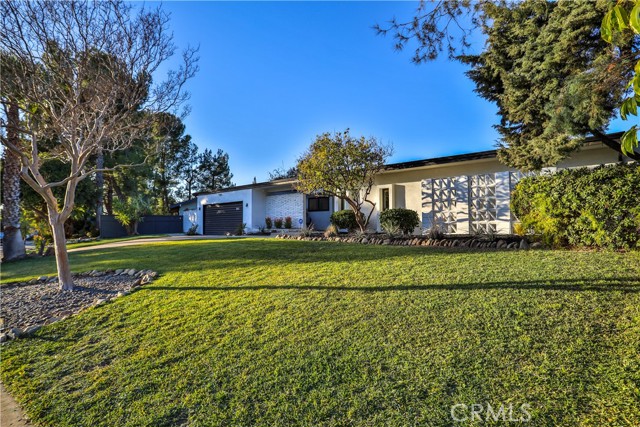253 Monterrey Drive, Claremont, CA 91711
- MLS#: CV25011854 ( Single Family Residence )
- Street Address: 253 Monterrey Drive
- Viewed: 2
- Price: $1,225,000
- Price sqft: $584
- Waterfront: Yes
- Wateraccess: Yes
- Year Built: 1964
- Bldg sqft: 2099
- Bedrooms: 3
- Total Baths: 2
- Full Baths: 2
- Garage / Parking Spaces: 4
- Days On Market: 2
- Additional Information
- County: LOS ANGELES
- City: Claremont
- Zipcode: 91711
- District: Claremont Unified
- Elementary School: CONDIT
- Middle School: ELROB
- High School: CLAREM
- Provided by: WHEELER STEFFEN SOTHEBY'S INT.
- Contact: Geoffrey Geoffrey

- DMCA Notice
-
DescriptionMID CENTURY CUSTOM CONTEMPORARY CLASSIC. Drive by the coveted locale near the picturesque Claremont foothills and Wilderness trails. One of a kind single level residence custom designed and built by notable builder, Doug W. Henderson. Inviting front courtyard patio entry. Sprawling open floor plan with high ceilings and terrazzo marble tile flooring, perfect for entertaining and enjoyable family living. Enjoy the recent tasteful upgraded appointments and architectural elements throughout. Formal Living room and Dining room with beamed ceiling; both feature garden and patio views. Renovated GE Monogram, custom reimagined & redesigned kitchen. Living room features an attractive black terrazzo tiled fireplace. Sweeping lot with plenty of privacy and features expansive patio, garden, and lawn areas, Swimming Pool, Spa, plus mature grounds on nearly 1/3 acre. This home will sell fast! Don't miss the 3D Virtual Video Tour!!
Property Location and Similar Properties
Contact Patrick Adams
Schedule A Showing
Features
Accessibility Features
- 2+ Access Exits
- No Interior Steps
Appliances
- Dishwasher
- Gas Range
- Range Hood
- Refrigerator
- Water Heater
Architectural Style
- Mid Century Modern
Assessments
- Unknown
Association Fee
- 0.00
Builder Model
- Mid-Century
Builder Name
- Doug Henderson
Commoninterest
- None
Common Walls
- No Common Walls
Construction Materials
- Brick
- Cement Siding
- Stucco
Cooling
- Central Air
Country
- US
Direction Faces
- Southwest
Door Features
- Double Door Entry
- Storm Door(s)
Eating Area
- Breakfast Counter / Bar
- In Kitchen
- Separated
Electric
- 220 Volts For Spa
- 220 Volts in Laundry
- Electricity - On Property
Elementary School
- CONDIT
Elementaryschool
- Condit
Exclusions
- None
Fencing
- Block
Fireplace Features
- Family Room
Flooring
- Carpet
- Stone
Foundation Details
- Slab
Garage Spaces
- 2.00
Heating
- Central
- Fireplace(s)
- Forced Air
High School
- CLAREM
Highschool
- Claremont
Inclusions
- Range
- Refrigerator - Negotiable: Washer & Dryer
Interior Features
- Block Walls
- Cathedral Ceiling(s)
- Ceiling Fan(s)
- Granite Counters
- Open Floorplan
- Recessed Lighting
- Stone Counters
- Storage
- Track Lighting
Laundry Features
- In Garage
Levels
- One
Living Area Source
- Assessor
Lockboxtype
- None
- See Remarks
Lockboxversion
- Supra
Lot Features
- Front Yard
- Landscaped
- Lawn
- Irregular Lot
- Sprinkler System
Middle School
- ELROB
Middleorjuniorschool
- El Roble
Other Structures
- Shed(s)
- Storage
Parcel Number
- 8670006013
Parking Features
- Direct Garage Access
- Driveway
- Concrete
- Garage Faces Front
- Garage - Single Door
Patio And Porch Features
- Concrete
- Covered
- Patio Open
Pool Features
- Private
- In Ground
Postalcodeplus4
- 1743
Property Type
- Single Family Residence
Property Condition
- Turnkey
Road Frontage Type
- City Street
Road Surface Type
- Paved
Roof
- Flat
School District
- Claremont Unified
Security Features
- Carbon Monoxide Detector(s)
- Security System
- Smoke Detector(s)
Sewer
- Public Sewer
Spa Features
- Private
- In Ground
Uncovered Spaces
- 2.00
Utilities
- Cable Connected
- Electricity Connected
- Natural Gas Connected
- Phone Connected
- Sewer Connected
- Water Connected
View
- Mountain(s)
- Pool
Water Source
- Private
Year Built
- 1964
Year Built Source
- Assessor
Zoning
- CLRS13000*


