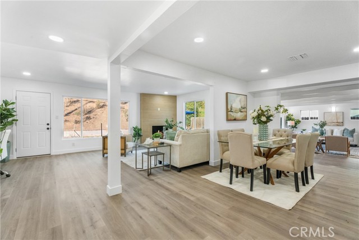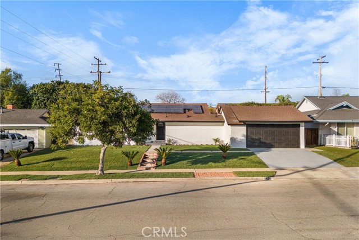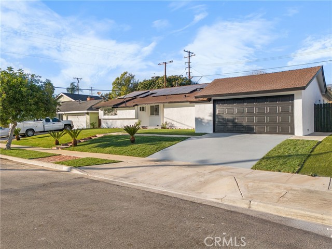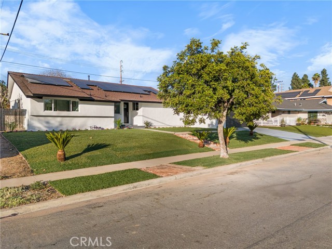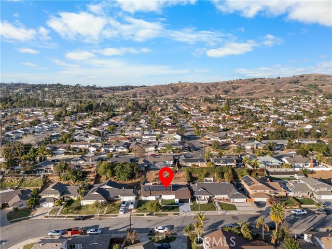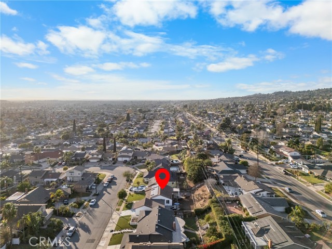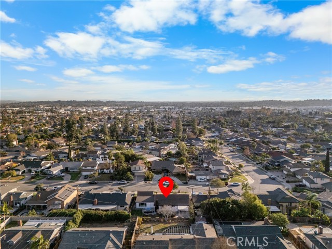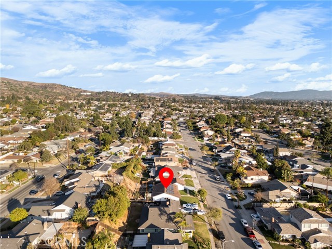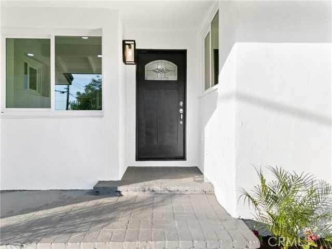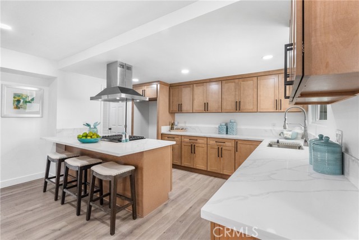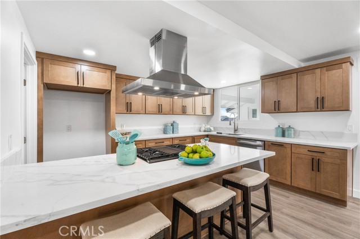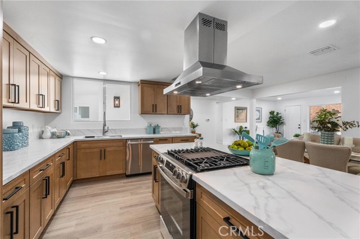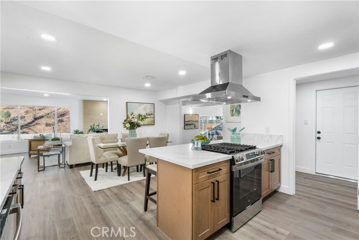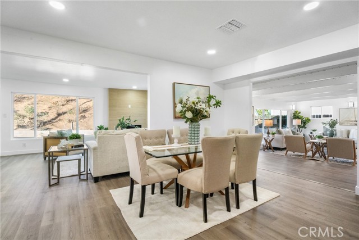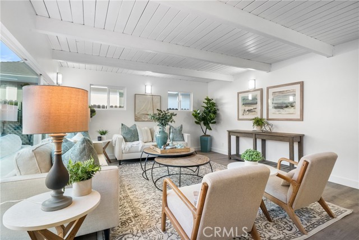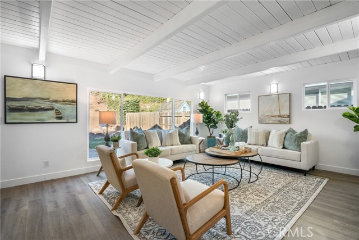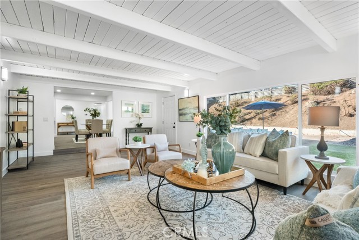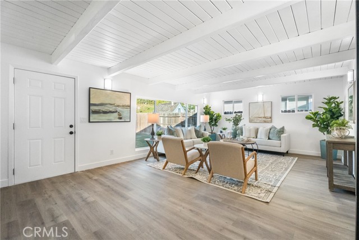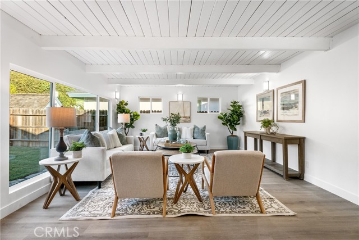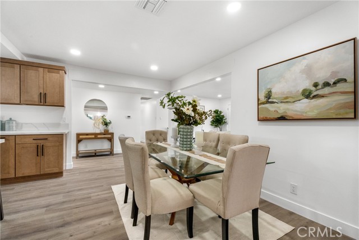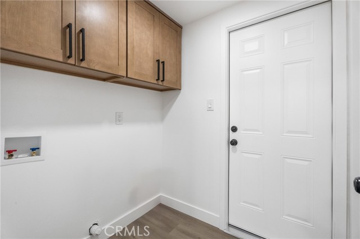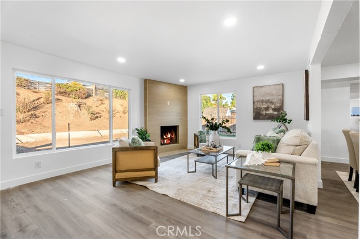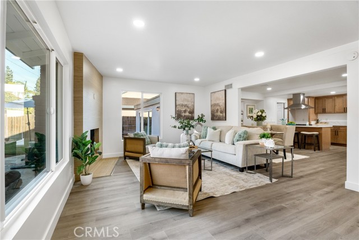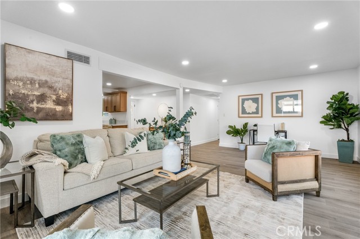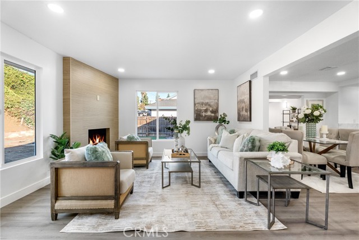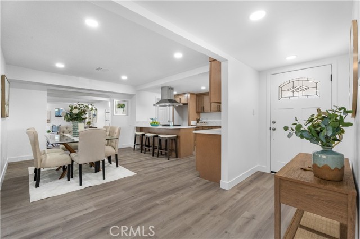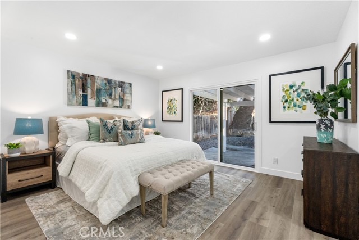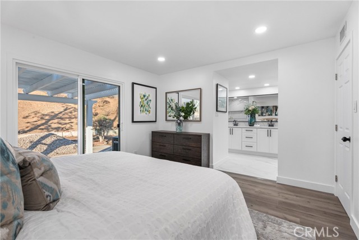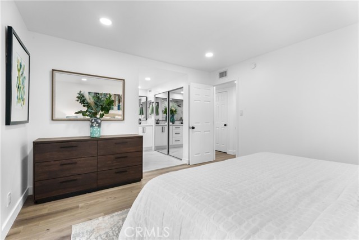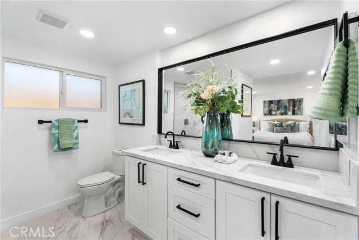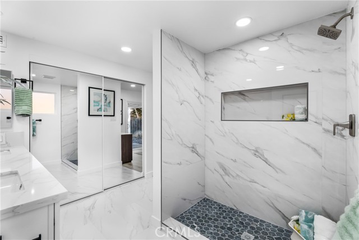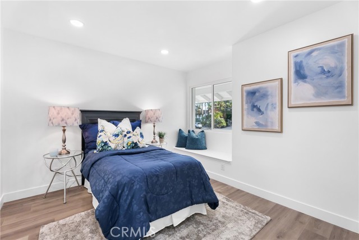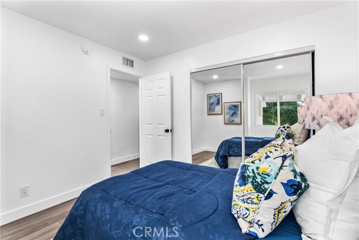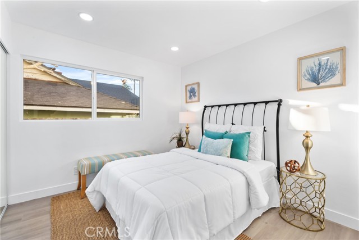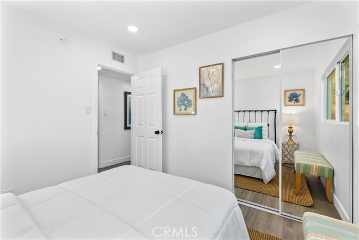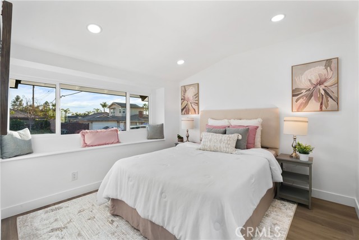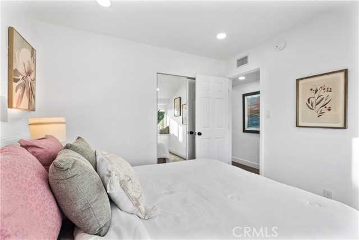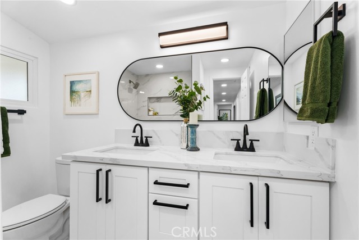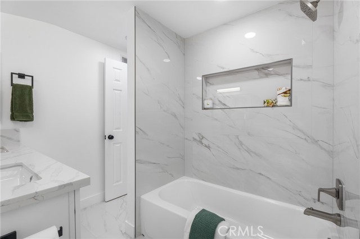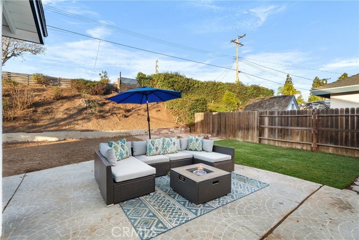1429 Baywood Drive, Brea, CA 92821
- MLS#: OC25012189 ( Single Family Residence )
- Street Address: 1429 Baywood Drive
- Viewed: 1
- Price: $1,349,900
- Price sqft: $675
- Waterfront: No
- Year Built: 1961
- Bldg sqft: 2000
- Bedrooms: 4
- Total Baths: 2
- Full Baths: 2
- Garage / Parking Spaces: 2
- Days On Market: 1
- Additional Information
- County: ORANGE
- City: Brea
- Zipcode: 92821
- Subdivision: Other (othr)
- District: Fullerton Joint Union High
- Elementary School: SIEVIS
- Middle School: WASHIN
- High School: SONORA
- Provided by: RE/MAX Select One
- Contact: Lance Lance

- DMCA Notice
-
DescriptionThis beautifully remodeled home in a quiet, family friendly neighborhood located on an approximately 10,000 sq ft lot including SOLAR, offers a perfect blend of modern design and classic charm. Boasting an open concept floor plan, the home features stunning upgrades throughout, including New wide plank hardwood laminate floors, New fresh white paint, New double pane windows and sliders, and new recess lighting throughout the home that create a bright and inviting atmosphere. The spacious living area flows seamlessly into the gourmet kitchen, complete with New sleek quartz countertops, brand New stainless steel appliances, and brand New custom cabinetry ideal for both cooking and entertaining. As you make your way further inside, you will find the primary bedroom, complete with a en suite primary bathroom that has an all New dual vanity, New sinks, New mirror closet doors, and New quartz countertops, flooring, and shower, matching beautifully to the secondary bathroom. The expansive backyard has been meticulously designed for relaxation and entertaining, with a large patio area, lush landscaping, New sod in the front and back yard, and ample space for outdoor gatherings. Just minutes from Breas downtown dining, shopping, and entertainment options, come and make this your new home today!
Property Location and Similar Properties
Contact Patrick Adams
Schedule A Showing
Features
Appliances
- Dishwasher
- Gas Oven
- Gas Range
- Gas Cooktop
Assessments
- None
Association Fee
- 0.00
Commoninterest
- None
Common Walls
- No Common Walls
Cooling
- Central Air
Country
- US
Door Features
- Mirror Closet Door(s)
Eating Area
- In Family Room
Elementary School
- SIEVIS
Elementaryschool
- Sierra Vista
Fencing
- Brick
- Wood
Fireplace Features
- Family Room
Flooring
- Laminate
Garage Spaces
- 2.00
Heating
- Central
High School
- SONORA
Highschool
- Sonora
Interior Features
- Open Floorplan
- Quartz Counters
- Recessed Lighting
Laundry Features
- Individual Room
- Inside
Levels
- One
Living Area Source
- Estimated
Lockboxtype
- Supra
Lockboxversion
- Supra BT LE
Lot Features
- 0-1 Unit/Acre
- Lot 6500-9999
Middle School
- WASHIN
Middleorjuniorschool
- Washington
Parcel Number
- 30329116
Parking Features
- Garage - Two Door
Patio And Porch Features
- Concrete
- Patio Open
- Porch
Pool Features
- None
Postalcodeplus4
- 1910
Property Type
- Single Family Residence
Property Condition
- Turnkey
- Updated/Remodeled
School District
- Fullerton Joint Union High
Security Features
- Carbon Monoxide Detector(s)
- Smoke Detector(s)
Sewer
- Public Sewer
Spa Features
- None
Subdivision Name Other
- OTHR
View
- None
Water Source
- Public
Window Features
- Double Pane Windows
Year Built
- 1961
Year Built Source
- Assessor
