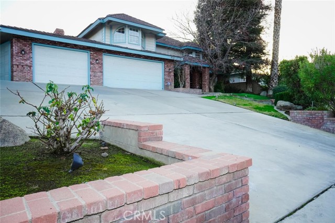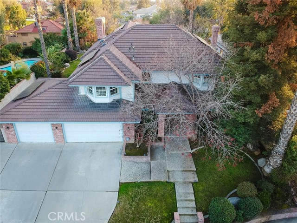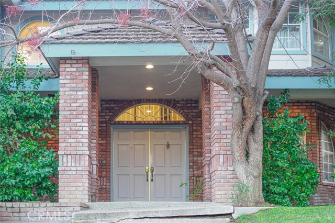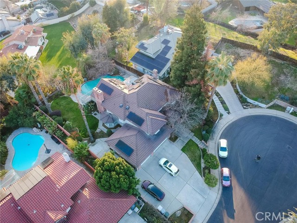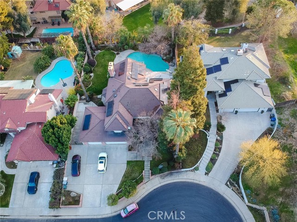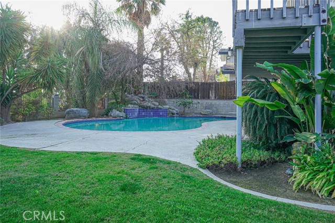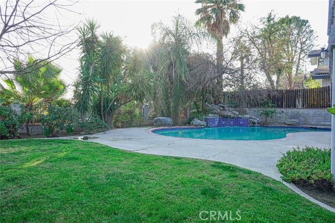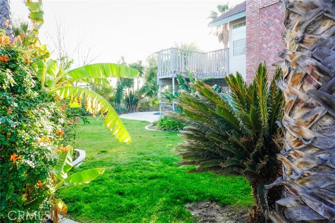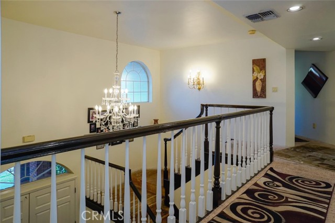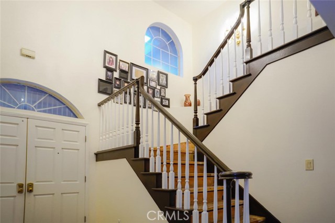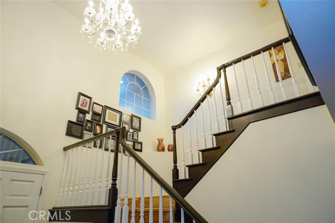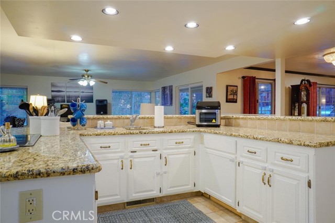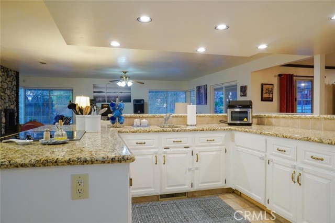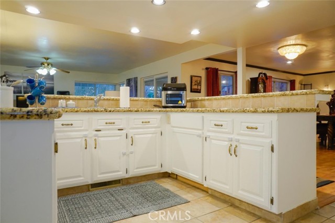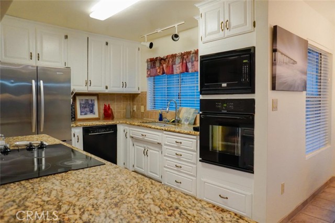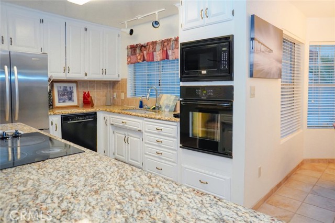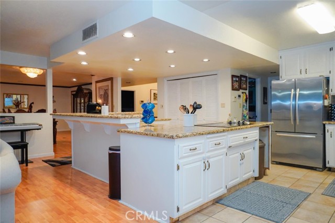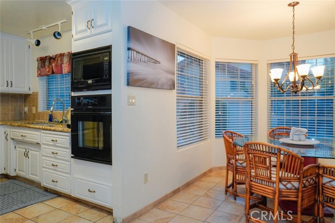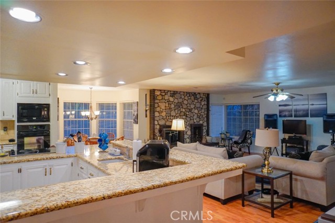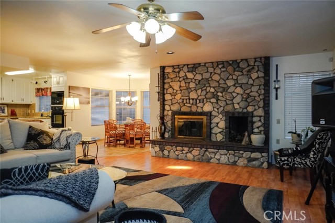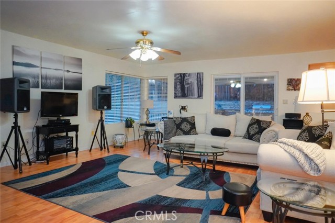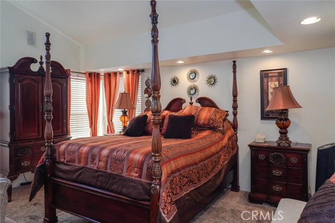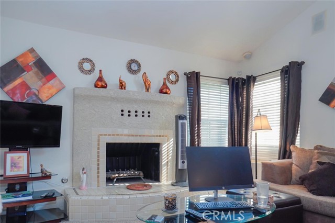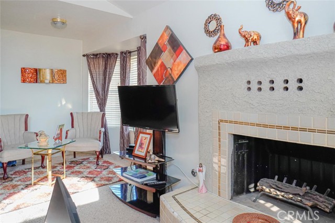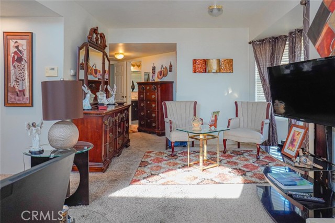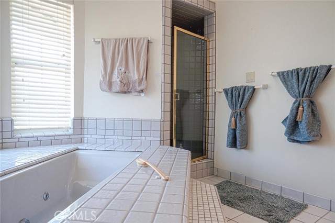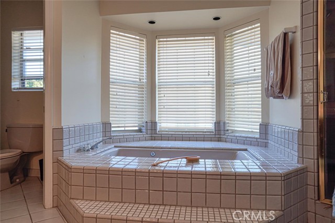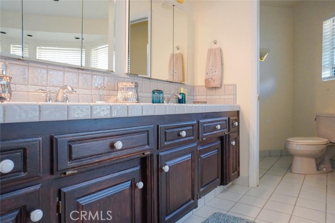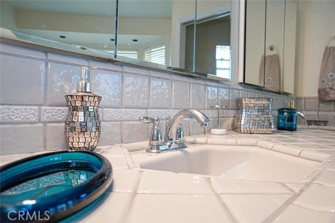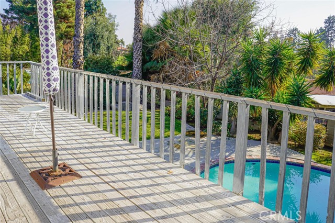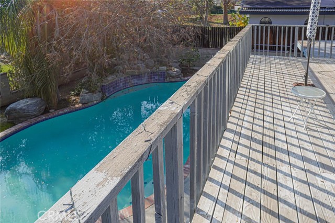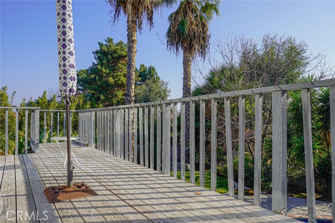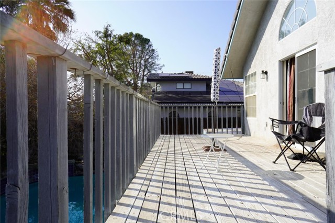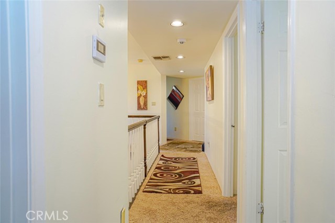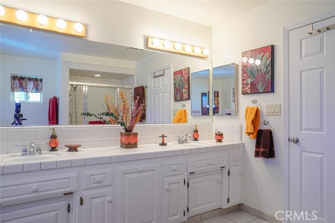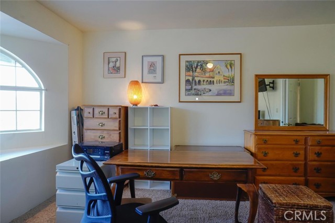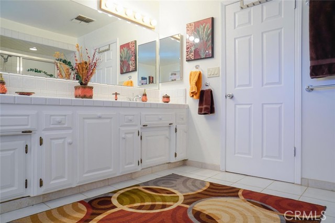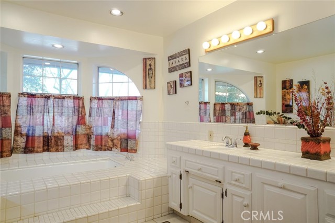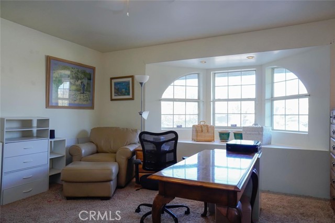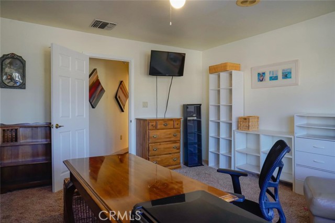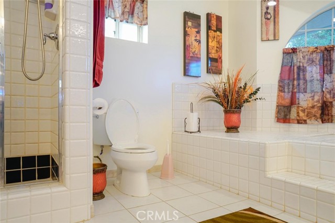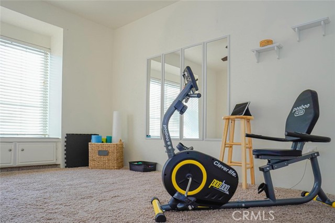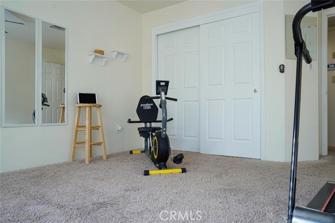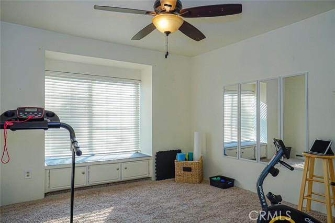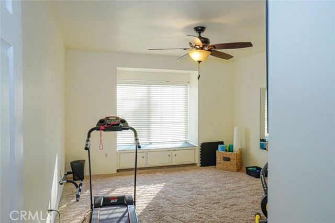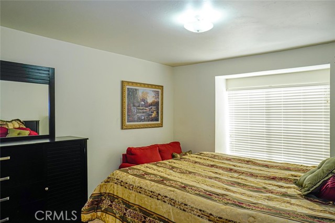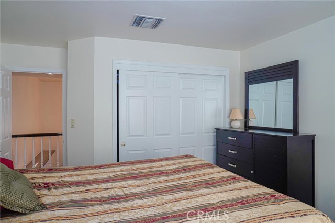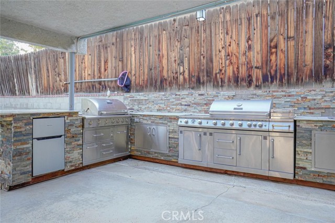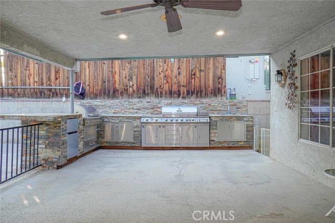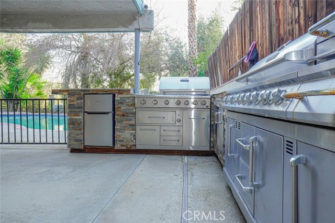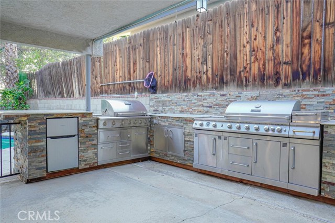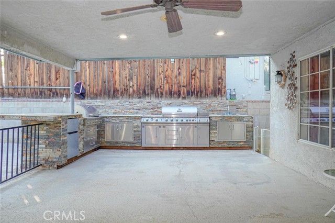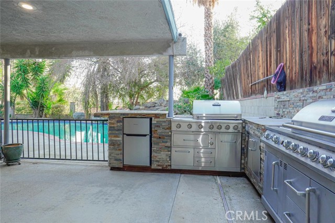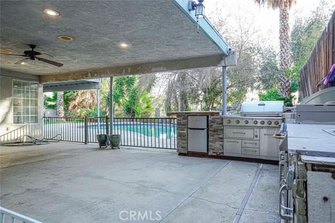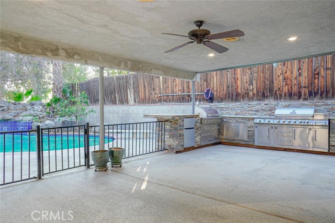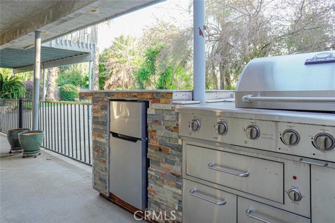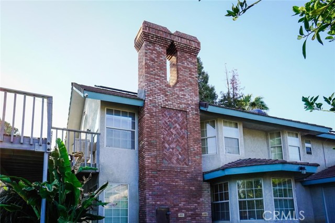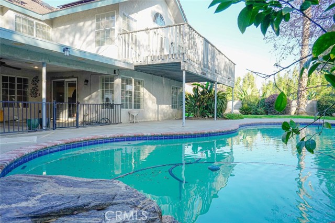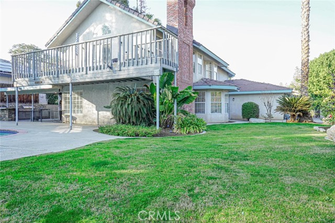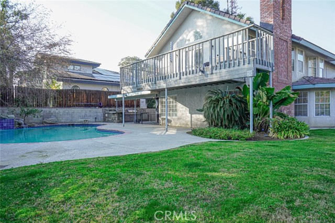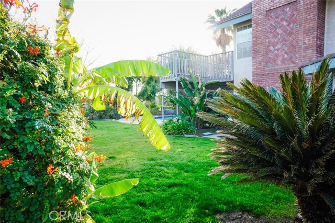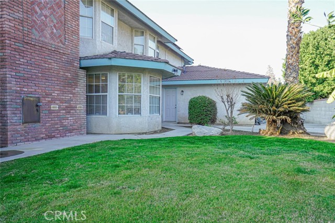6305 Highland Knolls Drive, Bakersfield, CA 93306
- MLS#: DW25007398 ( Single Family Residence )
- Street Address: 6305 Highland Knolls Drive
- Viewed: 6
- Price: $549,000
- Price sqft: $156
- Waterfront: No
- Year Built: 1987
- Bldg sqft: 3528
- Bedrooms: 4
- Total Baths: 2
- Full Baths: 2
- Garage / Parking Spaces: 3
- Days On Market: 38
- Additional Information
- County: KERN
- City: Bakersfield
- Zipcode: 93306
- District: Bakersfield City
- Elementary School: HARDIN
- Middle School: HENRY
- High School: LA
- Provided by: Century 21 Masters
- Contact: Yvette Yvette

- DMCA Notice
-
DescriptionWelcome to East Ridge Estate! Nestled in one of Bakersfields most desirable neighborhoods, this stunning two story contemporary home offers the perfect blend of style, comfort, and functionality. As you step into the well maintained property, youre greeted by a soaring foyer with a breathtaking crystal chandelier, setting the tone for the elegance throughout. To the right, youll find a versatile home office conveniently located next to the spacious dining roomideal for hosting dinner parties or gatherings. The modern kitchen is a chefs dream, featuring sleek granite countertops, a strategically placed center island with its own sink, and bright white cabinets that beautifully complement the tiled flooring. A large pantry provides ample storage, while the cozy breakfast nook creates the perfect setting to enjoy morning coffee with loved ones. The first floor also boasts recessed lighting and ceiling fans, providing comfort and a welcoming ambiance year round. The homes efficient HVAC system ensures effortless temperature control in every season. Upstairs, the primary bedroom is a true retreat. Through double doors, youll find a spacious sanctuary complete with a walk in closet, fireplace, private balcony overlooking the lush backyard and pool, and seven windows that flood the space with natural light. The en suite bathroom offers a spa like experience, featuring a tiled soaking tub, a separate shower, dual sinks, a private toilet area, recessed lighting, and a skylight that bathes the space in natural light. The additional bedrooms are generously sized, fully carpeted, and provide comfort and versatility for family or guests. The beautifully landscaped backyard is your personal oasis, complete with a sparkling pool surrounded by greeneryperfect for relaxing or entertaining. This eco friendly home also comes equipped with solar panels to help reduce energy costs. Located in a quiet cul de sac, this home offers a peaceful setting with the convenience of nearby amenities. Come explore all the incredible features and thoughtful details this home has to offer. There are three fireplaces in the property. Schedule your private tour today!
Property Location and Similar Properties
Contact Patrick Adams
Schedule A Showing
Features
Accessibility Features
- Doors - Swing In
Appliances
- 6 Burner Stove
- Dishwasher
- Electric Range
- Electric Cooktop
- Gas Oven
- Gas Water Heater
- Microwave
- Refrigerator
- Water Heater
Architectural Style
- Contemporary
Assessments
- Special Assessments
Association Fee
- 0.00
Commoninterest
- None
Common Walls
- No Common Walls
Construction Materials
- Drywall Walls
- Fiberglass Siding
- Glass
- Stucco
Cooling
- Central Air
Country
- US
Days On Market
- 33
Direction Faces
- South
Door Features
- Double Door Entry
Eating Area
- Area
- Breakfast Nook
- Family Kitchen
- Dining Room
- In Kitchen
- Separated
Electric
- Standard
Elementary School
- HARDIN
Elementaryschool
- Harding
Fencing
- Block
- Wood
- Wrought Iron
Fireplace Features
- Dining Room
- Family Room
- Primary Bedroom
Flooring
- Carpet
- Tile
- Wood
Foundation Details
- Slab
Garage Spaces
- 3.00
Heating
- Central
High School
- HIGHLA
Highschool
- Highland
Interior Features
- Balcony
- Ceiling Fan(s)
- Crown Molding
- Furnished
- Granite Counters
- High Ceilings
- Open Floorplan
- Pantry
- Recessed Lighting
- Storage
- Track Lighting
- Two Story Ceilings
Laundry Features
- Gas Dryer Hookup
- Individual Room
- Inside
- Washer Hookup
Levels
- Two
Living Area Source
- Public Records
Lockboxtype
- None
Lot Features
- 0-1 Unit/Acre
Middle School
- HENRY
Middleorjuniorschool
- Henry
Parcel Number
- 43405117005
Parking Features
- Driveway
- Concrete
- Driveway Up Slope From Street
- Garage
- RV Potential
Patio And Porch Features
- Concrete
- Patio
Pool Features
- Private
- Diving Board
- Fenced
- Tile
- Waterfall
Postalcodeplus4
- 7551
Property Type
- Single Family Residence
Property Condition
- Turnkey
Road Frontage Type
- City Street
- Highway
Road Surface Type
- Paved
Roof
- Composition
- Shingle
- Wood
School District
- Bakersfield City
Security Features
- Security Lights
Sewer
- Public Sewer
Spa Features
- None
Utilities
- Cable Available
- Cable Connected
- Electricity Available
- Electricity Connected
- Natural Gas Connected
- Natural Gas Not Available
- Sewer Available
- Water Available
- Water Connected
View
- City Lights
- Neighborhood
Water Source
- Public
Window Features
- Bay Window(s)
- Blinds
- Drapes
- Skylight(s)
Year Built
- 1987
Year Built Source
- Public Records
