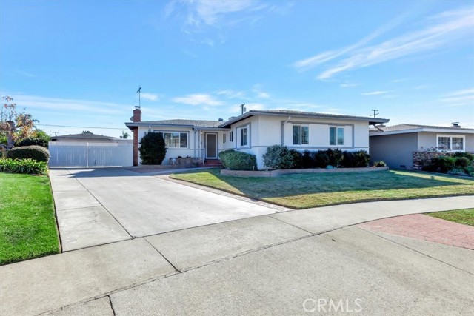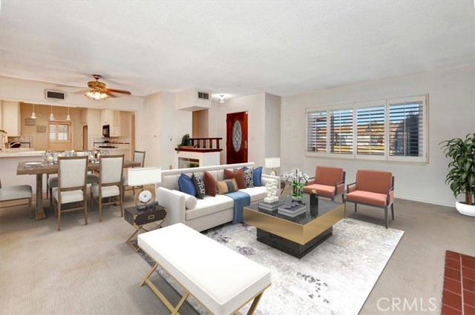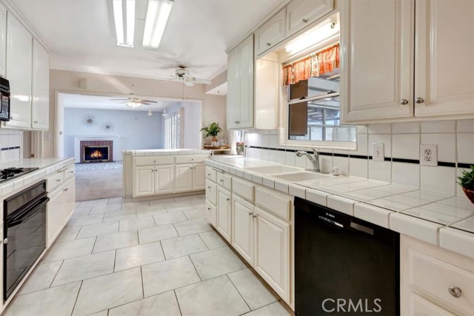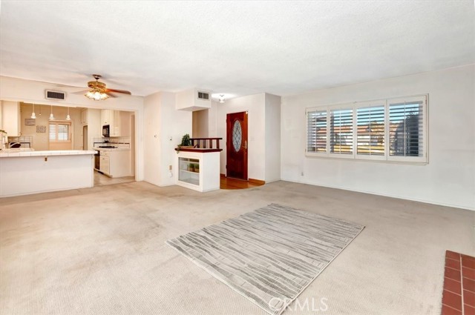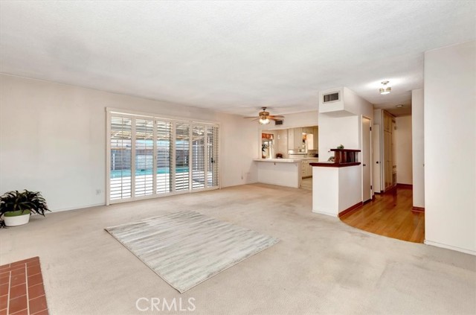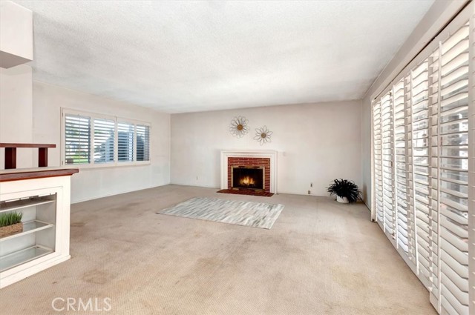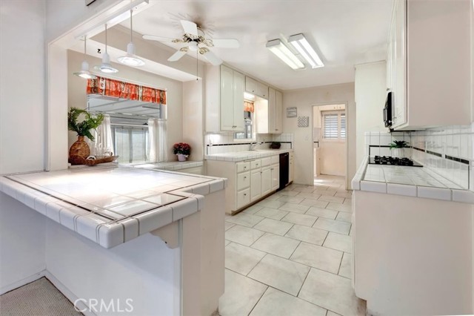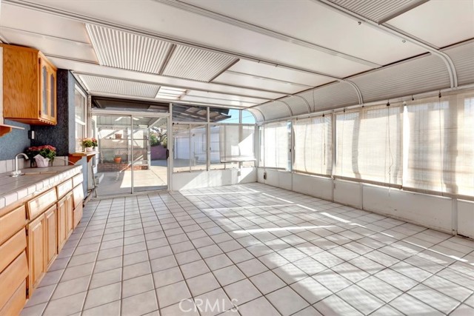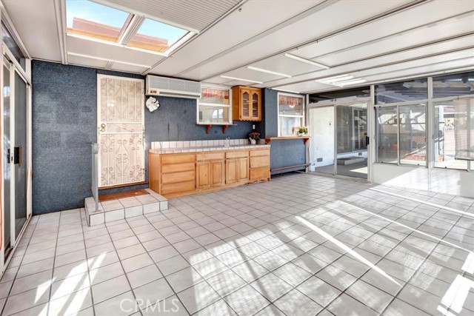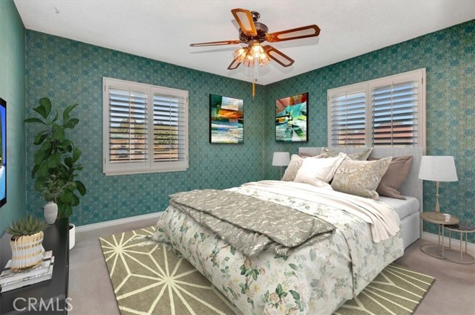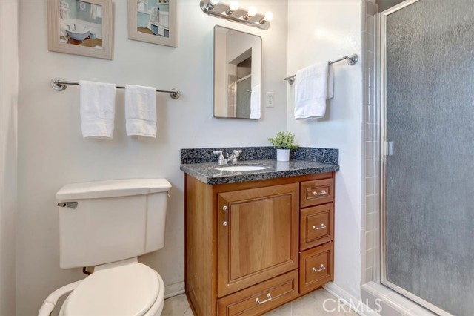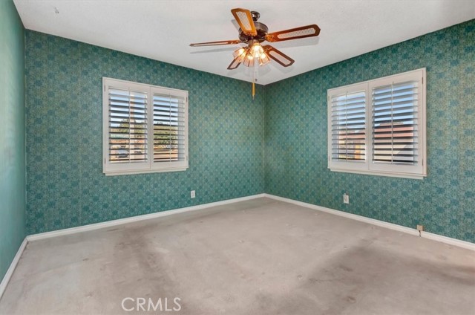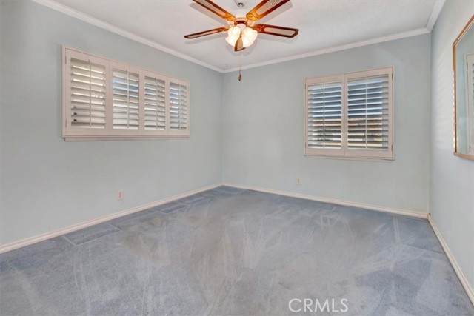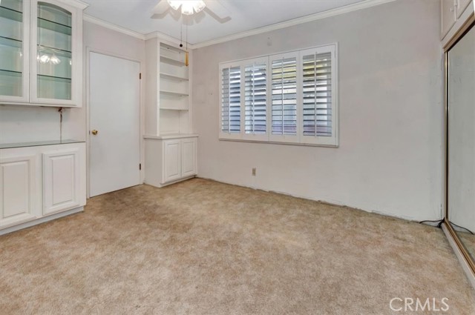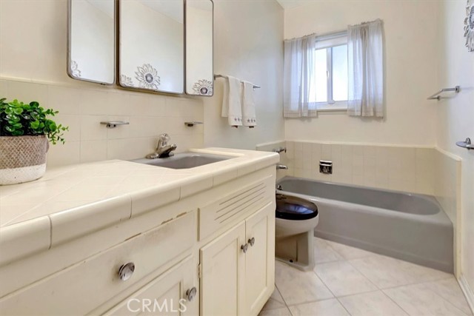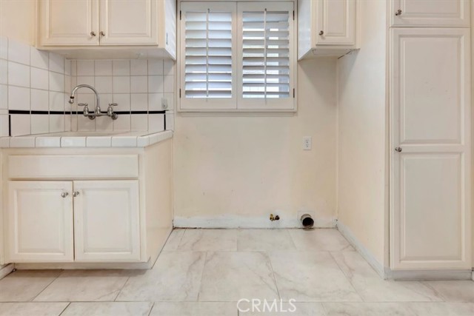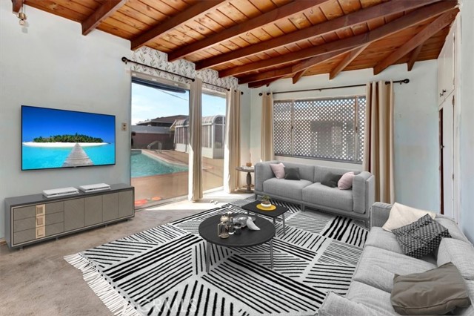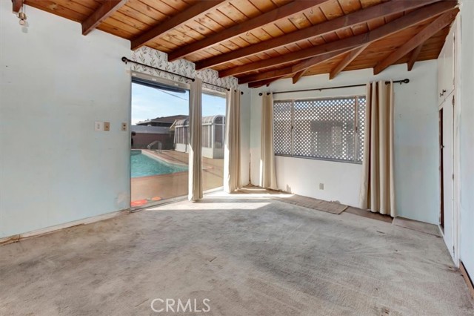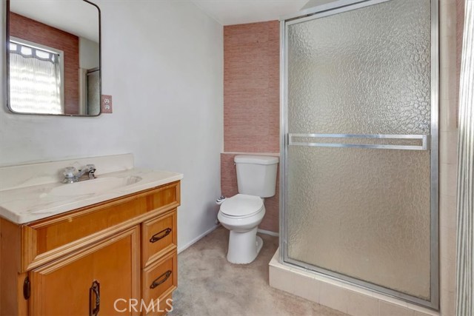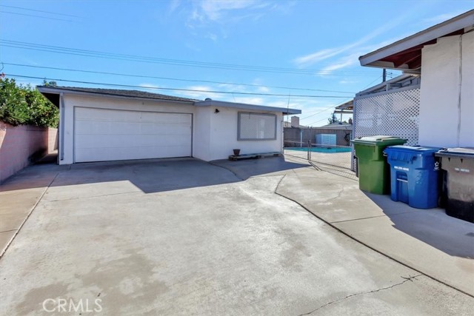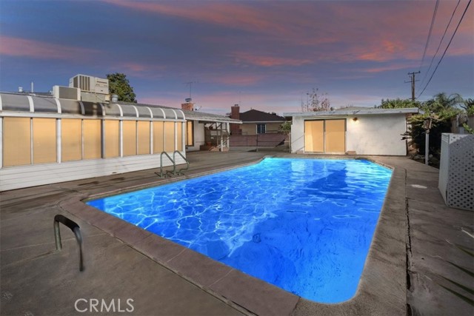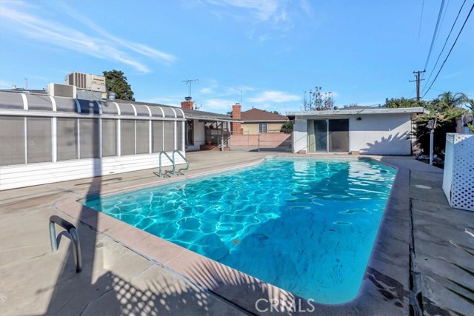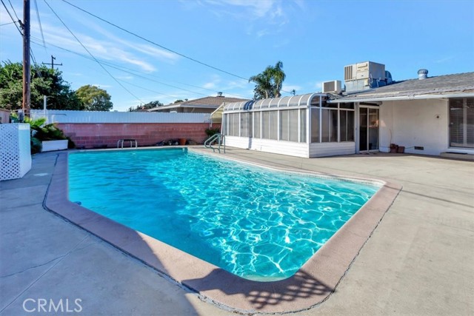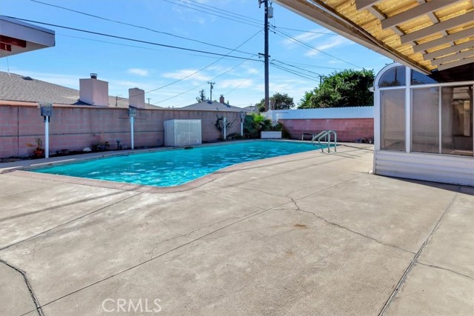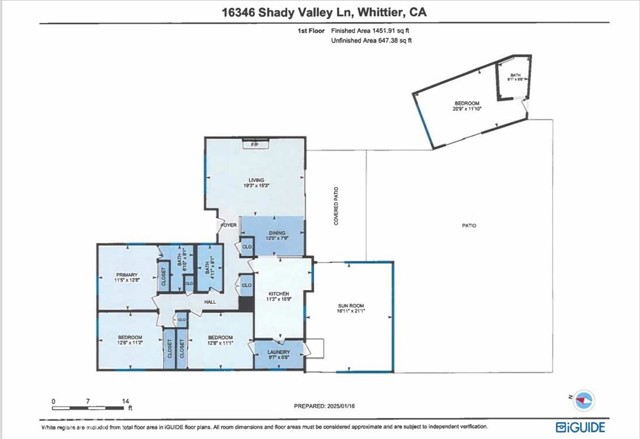16346 Shady Valley Lane, Whittier, CA 90603
- MLS#: PW25009109 ( Single Family Residence )
- Street Address: 16346 Shady Valley Lane
- Viewed: 1
- Price: $875,000
- Price sqft: $603
- Waterfront: Yes
- Wateraccess: Yes
- Year Built: 1955
- Bldg sqft: 1452
- Bedrooms: 3
- Total Baths: 2
- Garage / Parking Spaces: 2
- Days On Market: 1
- Additional Information
- County: LOS ANGELES
- City: Whittier
- Zipcode: 90603
- District: Lowell Joint Unified
- Elementary School: CALDIS
- Middle School: CALDIS
- High School: CALDIS
- Provided by: BHHS CA Properties
- Contact: Jackie Jackie

- DMCA Notice
-
DescriptionDiscover Your Dream Home in North Whittier! Step into this charming Mid Century, single level pool home, a rare gem that's hitting the market for the first time! As the original builder's model, this home boasts a prime location with an extended driveway, perfect for RV parking or extra vehicles. Upon entering, you'll be greeted by a spacious living area featuring plantation shutters, a cozy fireplace, and large windows that offer a stunning view of the pool. The adjacent dining area flows seamlessly into a bright kitchen with ample counter space, an entertainer's dream. The primary suite offers a private ensuite bathroom, while two additional generously sized bedrooms and a hallway bath provide comfort and convenience. Storage is plentiful with built in cabinets in the hallway, and the interior laundry room with a sink adds functionality. You'll love the timeless architectural details and design elements from the 1950s. BUT WAIT, theres more! A spacious, enclosed sunroom with a bar and pass through windows provides the perfect spot for gatherings. Step outside to enjoy al fresco dining under the covered patio or take a refreshing dip in the sparkling pool. The backyard also features a separate Rumpus Room complete with a private bath, offering endless possibilities for a guest suite, home office, or creative space. Additional highlights include: Dual pane windows, ceiling fans, mirrored wardrobes, plantation shutters. Conveniently located near schools, shopping, and dining, this home has everything you need. Dont miss out on this unique opportunity.
Property Location and Similar Properties
Contact Patrick Adams
Schedule A Showing
Features
Accessibility Features
- None
- Grab Bars In Bathroom(s)
Appliances
- Dishwasher
- Electric Oven
- Gas Cooktop
- Microwave
- Water Heater
Architectural Style
- Mid Century Modern
Assessments
- Unknown
Association Fee
- 0.00
Commoninterest
- None
Common Walls
- No Common Walls
Construction Materials
- Stucco
- Wood Siding
Cooling
- Central Air
Country
- US
Direction Faces
- Northwest
Door Features
- Mirror Closet Door(s)
Eating Area
- Breakfast Counter / Bar
- In Living Room
Electric
- Standard
Elementary School
- CALDIS
Elementaryschool
- Call District
Fencing
- Block
- Chain Link
- Wood
Fireplace Features
- Living Room
- Gas
Flooring
- Carpet
- Tile
- Wood
Foundation Details
- Combination
- Raised
Garage Spaces
- 2.00
Heating
- Central
- Forced Air
High School
- CALDIS
Highschool
- Call District
Interior Features
- Ceiling Fan(s)
- Pantry
- Stone Counters
- Tile Counters
Laundry Features
- Gas & Electric Dryer Hookup
- Individual Room
- Inside
Levels
- One
Living Area Source
- Assessor
Lockboxtype
- See Remarks
- Supra
Lockboxversion
- Supra
Lot Features
- Front Yard
- Lawn
- Lot 6500-9999
- Sprinklers In Front
- Sprinklers Timer
- Yard
Middle School
- CALDIS
Middleorjuniorschool
- Call District
Other Structures
- Outbuilding
Parcel Number
- 8233009040
Parking Features
- Driveway
- Garage
- RV Potential
- See Remarks
Patio And Porch Features
- Arizona Room
- Covered
- Patio
- Rear Porch
- See Remarks
Pool Features
- Private
- Fiberglass
- In Ground
Postalcodeplus4
- 2635
Property Type
- Single Family Residence
Property Condition
- Additions/Alterations
- Repairs Cosmetic
Road Frontage Type
- City Street
Road Surface Type
- Paved
Roof
- Composition
- Shingle
School District
- Lowell Joint Unified
Security Features
- Carbon Monoxide Detector(s)
- Smoke Detector(s)
Sewer
- Public Sewer
Spa Features
- None
Utilities
- Electricity Connected
- Natural Gas Connected
- Sewer Connected
- Water Connected
View
- Neighborhood
Virtual Tour Url
- https://tourfactoryoc.tf.media/x1924519
Water Source
- Public
Window Features
- Screens
- Shutters
Year Built
- 1955
Year Built Source
- Assessor
Zoning
- WHR171/2
