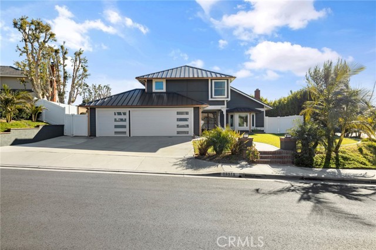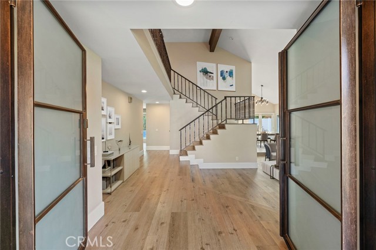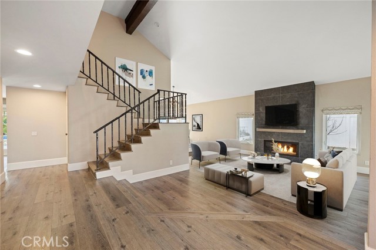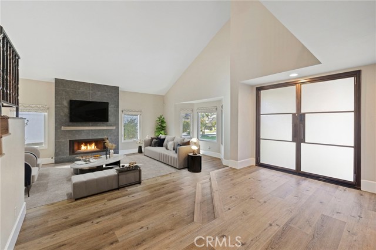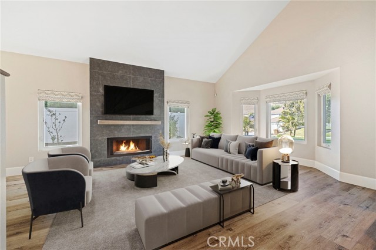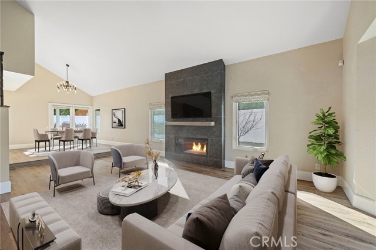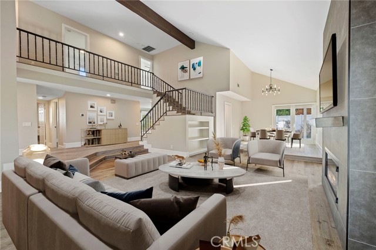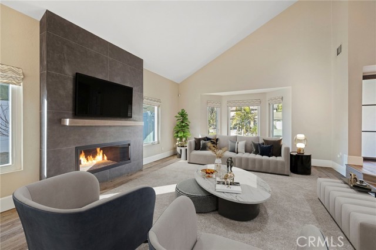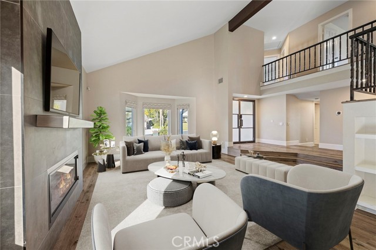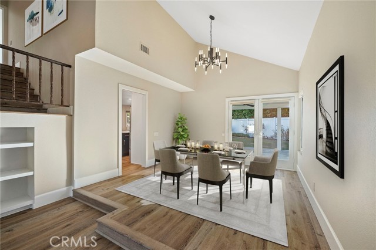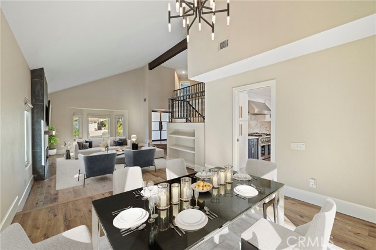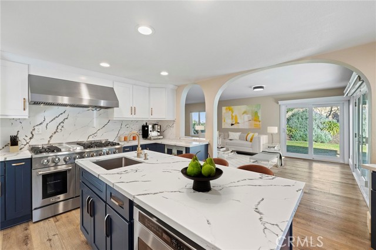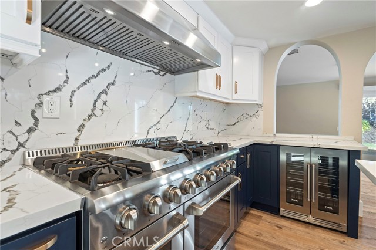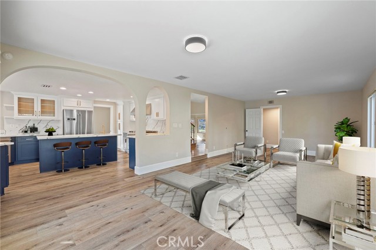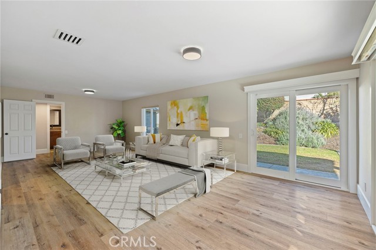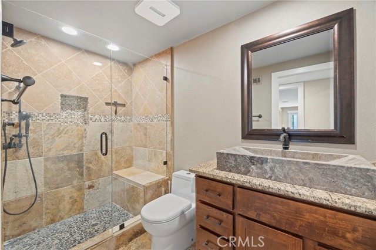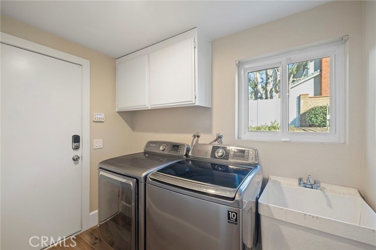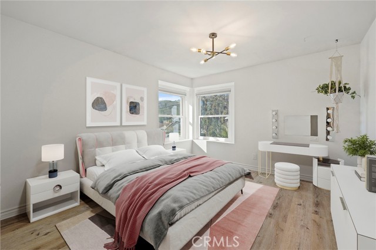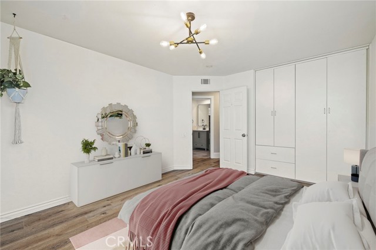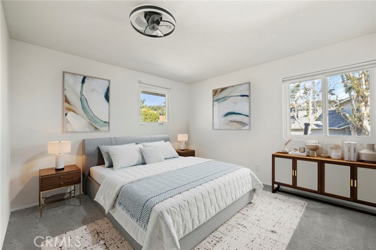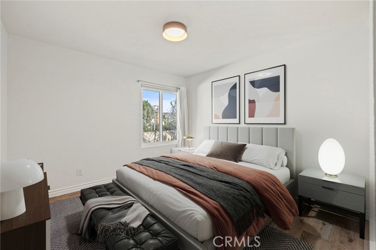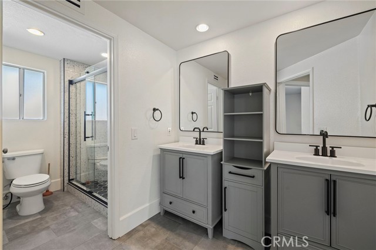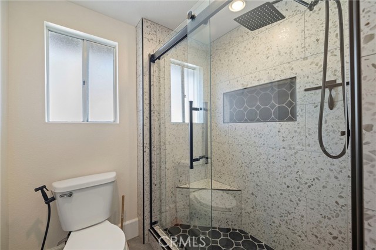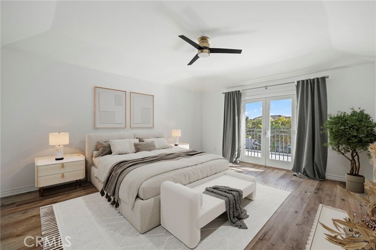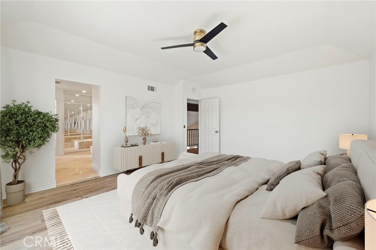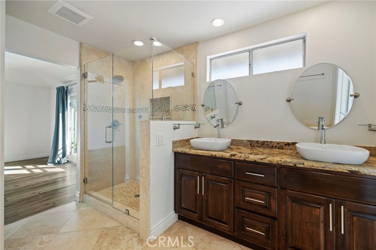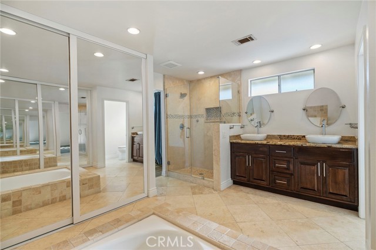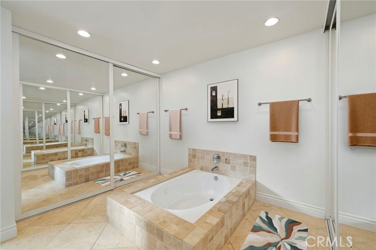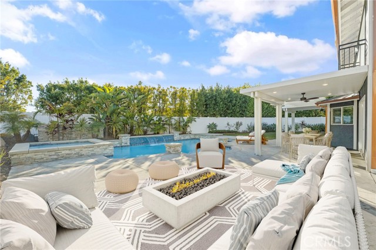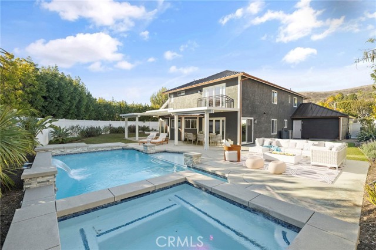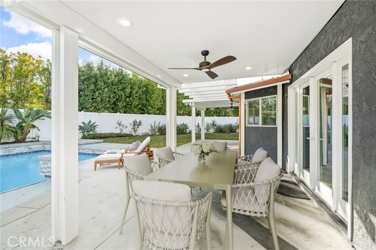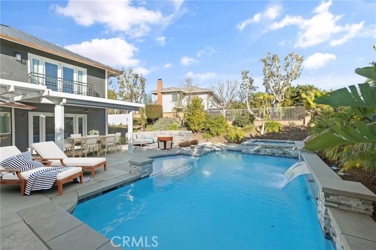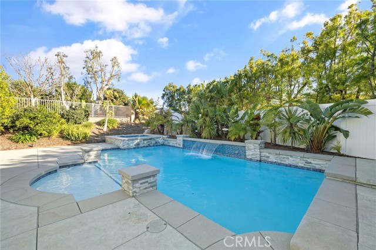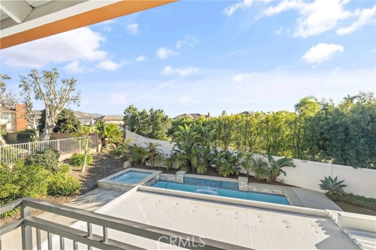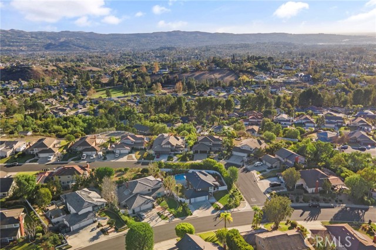20975 Timber Ridge Road, Yorba Linda, CA 92886
- MLS#: PW25008367 ( Single Family Residence )
- Street Address: 20975 Timber Ridge Road
- Viewed: 1
- Price: $1,980,000
- Price sqft: $723
- Waterfront: Yes
- Wateraccess: Yes
- Year Built: 1985
- Bldg sqft: 2738
- Bedrooms: 4
- Total Baths: 1
- Full Baths: 1
- Garage / Parking Spaces: 3
- Days On Market: 4
- Additional Information
- County: ORANGE
- City: Yorba Linda
- Zipcode: 92886
- Subdivision: Country Estates (cnes)
- District: Placentia Yorba Linda Unified
- Elementary School: FAIRMO
- High School: YORLIN
- Provided by: T.N.G. Real Estate Consultants
- Contact: Nanette Nanette

- DMCA Notice
-
DescriptionThis highly upgraded cul de sac home seamlessly blends modern luxury with everyday comfort. Over the past seven years, numerous details have been reimagined to create a sophisticated yet functional living space. Among the updates, a heated salt water pool and spa provide year round relaxation, while improvements like the HVAC system, Tesla Charger, metal roof, modern glass front doors, garage doors, rain gutters, and siding elevate the homes style and performance. Lush landscaping with exotic fruit and palm trees adds to the serene ambiance. With 4 spacious bedrooms, 3 well appointed bathrooms, and 2,738 square feet of living space on an expansive 12,350 square foot lot, this home offers the perfect balance of privacy and sophistication. Nestled in the tranquil hills, the home boasts soaring ceilings, sleek LVT vinyl plank flooring, and an open concept layout that seamlessly connects the formal living and dining areas. The stunning tiled gas fireplace, enhanced by elegant glass cubes, serves as the focal point of the room, providing warmth and a modern touch. The kitchen is designed for both style and practicality, featuring top tier Thor stainless steel appliances, gleaming quartz countertops, and a spacious island with a sink and microwave. Bathed in natural light, the kitchen offers views of lush greenery, the pool, and the spa, and flows effortlessly into the inviting family roomideal for both casual living and entertaining. Upstairs, the private primary suite offers a small balcony with a peek a boo view, perfect for enjoying the surrounding scenery. The primary bath is designed with natural stone finishes, dual sinks, granite countertops, and a separate shower and toilet closet, creating a functional and relaxing retreat. Three additional bedrooms and a full bath complete the upper level, providing ample space for family or guests. The backyard is a true entertainers dream. Fully enclosed with vinyl fencing for ultimate privacy, the pool and spa area is designed for hosting large gatherings. Whether you're soaking up the sun or hosting an evening gathering, this outdoor space will quickly become your favorite retreat. Centrally located with easy access to freeways, shopping, parks, entertainment, and the prestigious Yorba Linda Country Club and Black Gold Golf Club. The surrounding schools are amongst the highest rated in the PLYUSD. This home offers the perfect combination of luxury and convenience. Its an ideal place to live, learn & unwind.
Property Location and Similar Properties
Contact Patrick Adams
Schedule A Showing
Features
Appliances
- 6 Burner Stove
- Dishwasher
- Double Oven
- Free-Standing Range
- Disposal
- Gas Cooktop
- Gas Water Heater
- Ice Maker
- Microwave
- Range Hood
- Refrigerator
Architectural Style
- Traditional
Assessments
- Unknown
Association Fee
- 0.00
Commoninterest
- None
Common Walls
- No Common Walls
Construction Materials
- Stucco
Cooling
- Central Air
- Electric
- SEER Rated 13-15
Country
- US
Direction Faces
- North
Door Features
- French Doors
- Panel Doors
Eating Area
- In Family Room
- Dining Room
- Separated
Electric
- 220 Volts For Spa
- 220V Other - See Remarks
- Electricity - On Property
- Standard
Elementary School
- FAIRMO
Elementaryschool
- Fairmont
Entry Location
- front door
Fencing
- Vinyl
Fireplace Features
- Living Room
- Gas Starter
Flooring
- Vinyl
Foundation Details
- Slab
Garage Spaces
- 3.00
Heating
- Forced Air
High School
- YORLIN
Highschool
- Yorba Linda
Interior Features
- Beamed Ceilings
- Ceiling Fan(s)
- Granite Counters
- High Ceilings
- Open Floorplan
- Quartz Counters
- Recessed Lighting
- Stone Counters
- Two Story Ceilings
Laundry Features
- Dryer Included
- Gas Dryer Hookup
- Individual Room
- Inside
- Washer Hookup
- Washer Included
Levels
- Two
Living Area Source
- Assessor
Lockboxtype
- None
- Call Listing Office
Lot Features
- 0-1 Unit/Acre
- Back Yard
- Corner Lot
- Cul-De-Sac
- Front Yard
- Landscaped
- Lawn
- Lot 10000-19999 Sqft
- Level
- Park Nearby
- Sprinkler System
- Sprinklers In Front
- Sprinklers In Rear
- Sprinklers On Side
- Sprinklers Timer
- Walkstreet
- Yard
Parcel Number
- 35032223
Parking Features
- Direct Garage Access
- Driveway
- Concrete
- Electric Vehicle Charging Station(s)
- Garage Faces Front
- Garage - Two Door
- Garage Door Opener
- Private
Patio And Porch Features
- Concrete
- Covered
- Patio Open
Pool Features
- Private
- Filtered
- Gunite
- Heated
- Gas Heat
- In Ground
- Salt Water
Property Type
- Single Family Residence
Property Condition
- Turnkey
Road Frontage Type
- City Street
Road Surface Type
- Paved
Roof
- Metal
School District
- Placentia-Yorba Linda Unified
Security Features
- Carbon Monoxide Detector(s)
- Smoke Detector(s)
Sewer
- Public Sewer
- Sewer Paid
Spa Features
- Private
- Gunite
- Heated
- In Ground
Subdivision Name Other
- Country Estates (CNES)
Utilities
- Cable Available
- Electricity Available
- Electricity Connected
- Natural Gas Available
- Natural Gas Connected
- Sewer Available
- Sewer Connected
- Underground Utilities
- Water Available
- Water Connected
View
- Hills
- Neighborhood
- Peek-A-Boo
Water Source
- Public
Window Features
- Blinds
- Custom Covering
- Double Pane Windows
- Screens
Year Built
- 1985
Year Built Source
- Assessor
